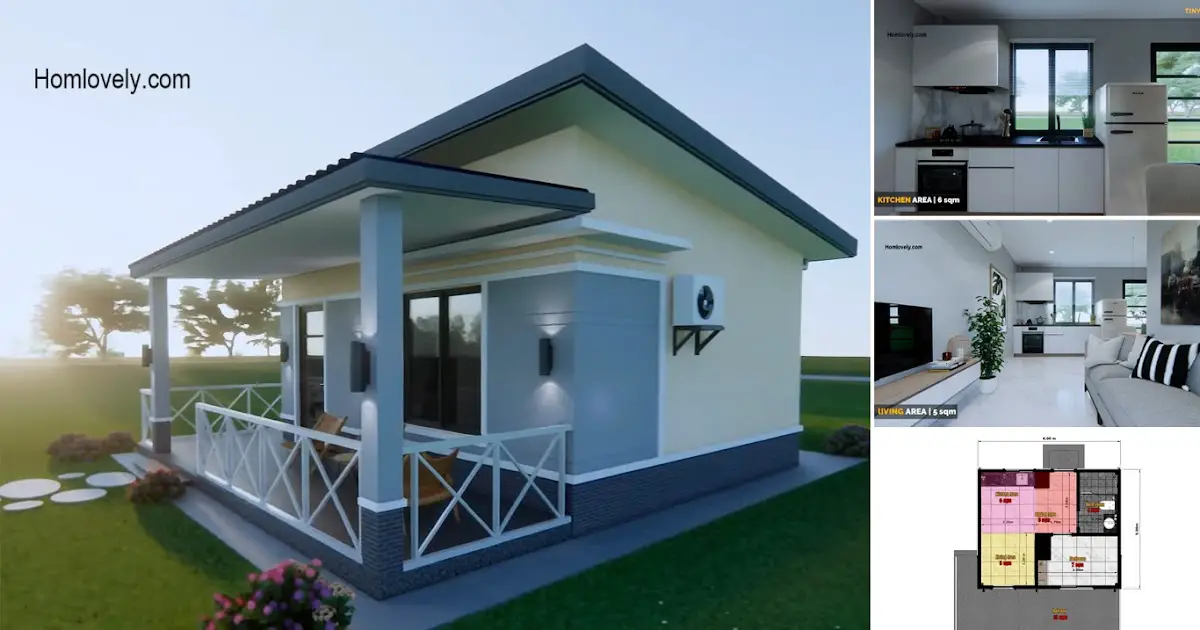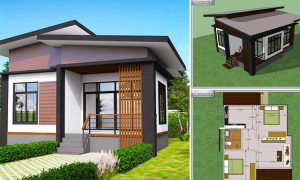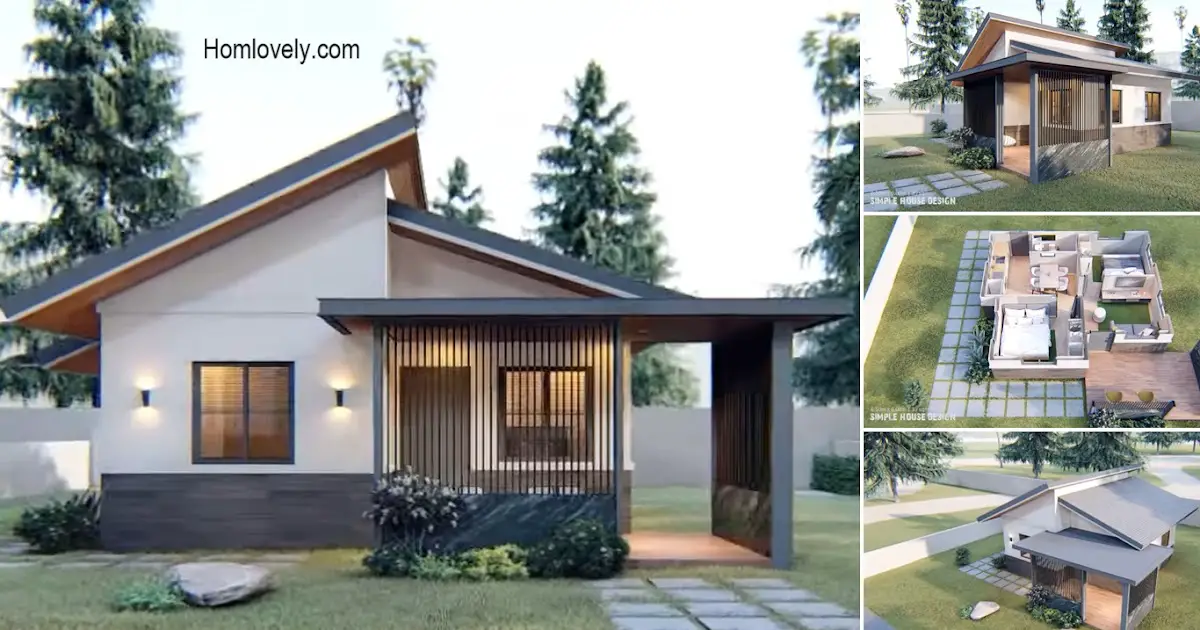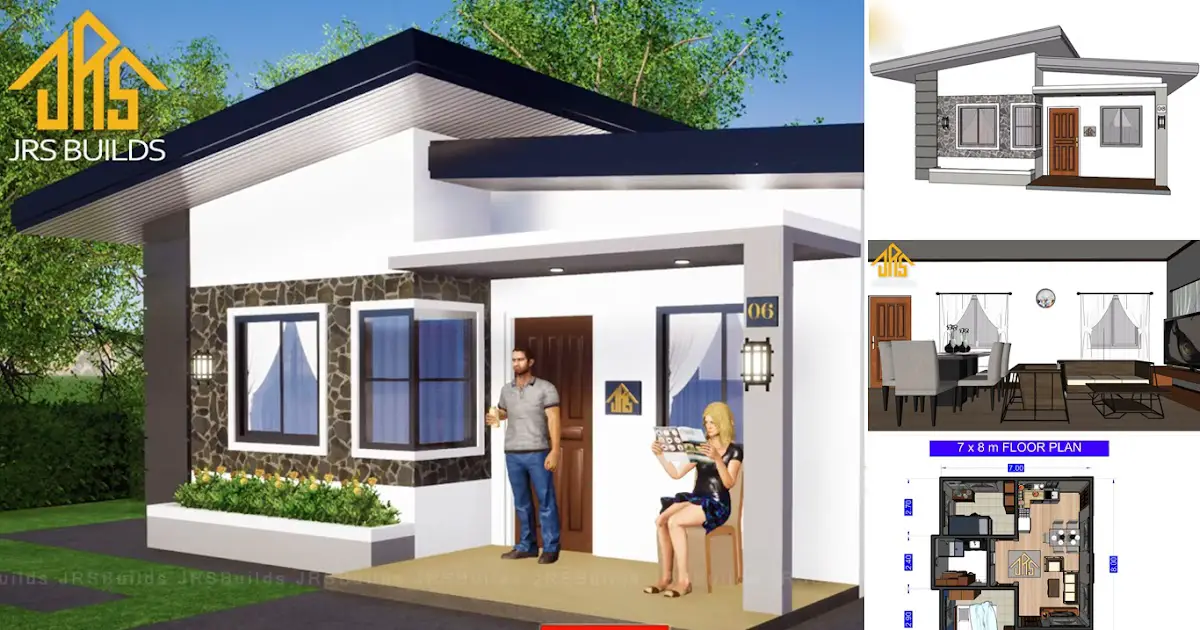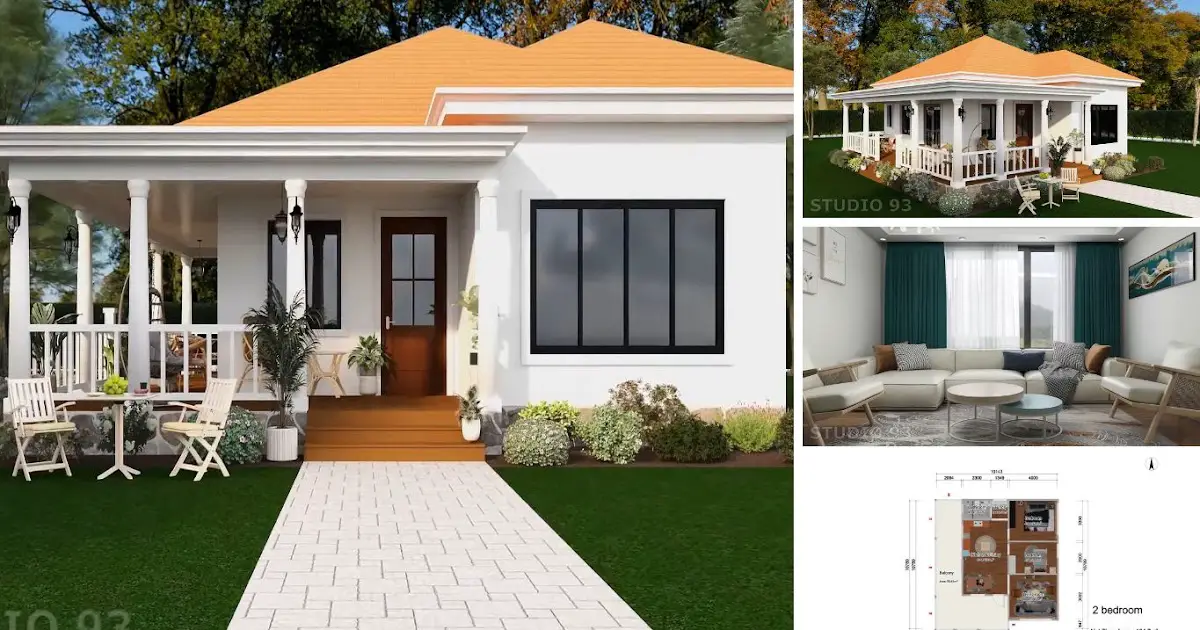Share this
 |
| Low Budget Tiny Bungalow House Design 6 x 5 m | Free Floor Plan |
— For those of you searching for ideas for your home’s design, a bungalow house with a simple design and affordable price might also be a tempting choice. Bungalow houses can also be built in a minimalist style and made in smaller sizes. Get inspired by this Low Budget Tiny Bungalow House Design 6 x 5 m | Free Floor Plan below. Let’s check it out!
Exterior Design
%204-4%20screenshot.jpg) |
| Exterior Design |
Bungalow houses usually have a large patio or veranda. This house exterior has a charming country house element. The colors used in this house are white and grayish blue. On the terrace, there is an iron railing and a flat-roofed canopy. This canopy provides a cooler and more shady feel on the patio. This home has a sloping roof. This roof is ideal for compact houses like this. Because of its sloping angle, rainfall flows right away down. The home will also be more durable.
Floor Plan
%205-11%20screenshot.jpg) |
| Floor Plan |
House features:
Balcony/Porch : 15 Sqm
Livingroom : 2.25 x 2.2 meters
Kitchen : 2.25 x 2.55 meters
Dining area : 1.75 x 2.55 meters
Bedroom : 3.35 x 2.2 meters
Bathroom : 1.75 x 2.55 meters
Living Room
%205-40%20screenshot.jpg) |
| Living Room |
When passing through the entrance, we will find the living room. The living room in this house has a minimalist and modern look. The living room is equipped with a long gray sofa complete with soft cushions. In front of the sofa is a cabinet and TV mounted on the wall.
Green plants in the corner of the room make the living room feel refreshing. This house has a beautiful interior design, white walls and ceilings. The floor of the room uses elegant white marble motif tiles. Several large paintings are mounted on the wall so as not to feel monotonous.
Kitchen Ideas
%206-25%20screenshot.jpg) |
| Kitchen |
The kitchen set is neatly arranged with a single-wall layout, so it does not interfere with traffic. And you can also move freely when doing activities in this kitchen. The kitchen set uses white and black colors on the table. This kitchen also has a window as an air vent. Next to the kitchen there is an exit to the back of the house.
Bedroom Ideas
%206-53%20screenshot.jpg) |
| Bedroom |
Still using the minimalist style, this bedroom looks simple with white walls and a white marble floor. Although small, this room has quite complete facilities. There is a bed, air-conditioning, wardrobe, small side-table, and work area.
The large window above the bed also makes this room feel brighter during the day. In addition, the room will feel fresher, more comfortable and airy.
Join our whatsapp channel, visit https://whatsapp.com/channel/0029VaJTfpqKrWQvU1cE4c0H
Like this article? Don’t forget to share and leave your thumbs up to keep support us. Stay tuned for more interesting articles from us!
Author : Rieka
Editor : Munawaroh
Source : Tiny House Design
is a home decor inspiration resource showcasing architecture, landscaping, furniture design, interior styles, and DIY home improvement methods.
Visit everyday… Browse 1 million interior design photos, garden, plant, house plan, home decor, decorating ideas.
