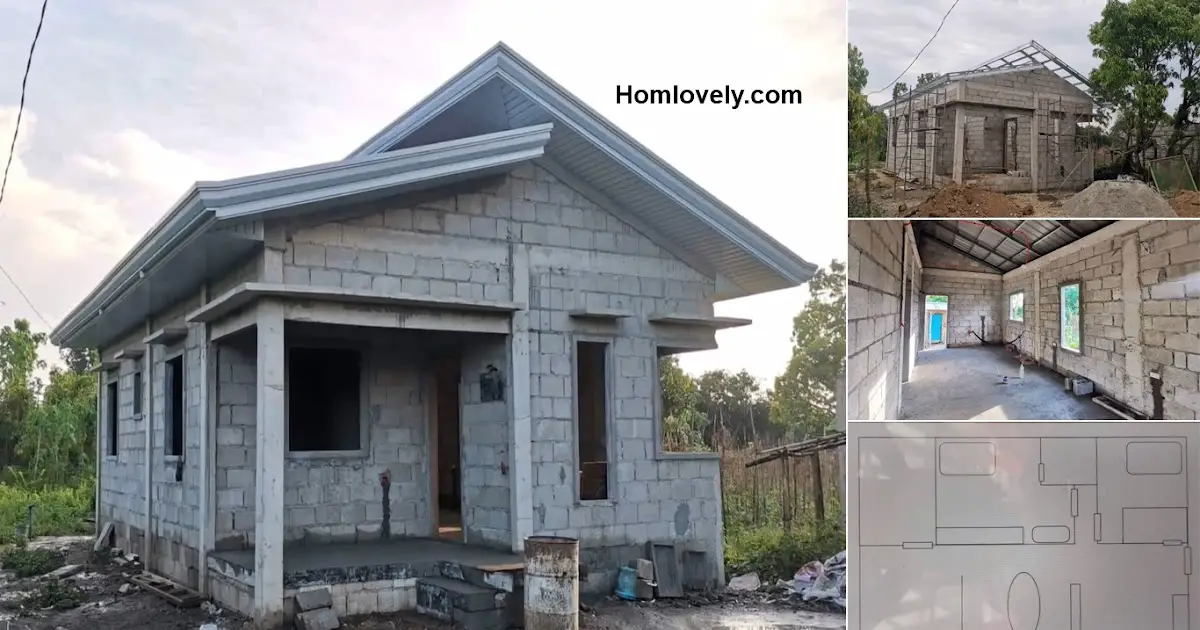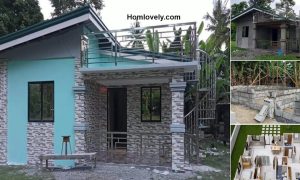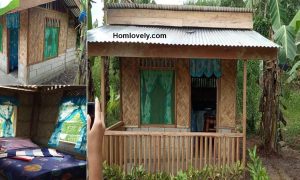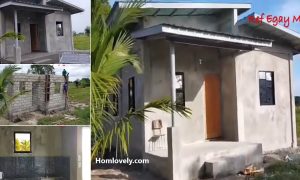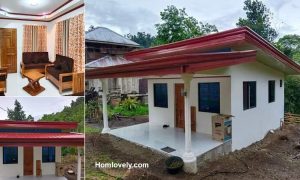Share this

— This simple minimalist house design has 2 cozy bedrooms. Built with an area of 75 sqm (6.5 x 11.5 meters), this house costs quite affordable. Let’s take a closer look at the design below.
Simple facade

Take a look at the beautiful facade of this house. It looks minimalist yet attractive, right? With the design of the house using concrete, it makes the building more sturdy.
Interior design

For the interior, the open concept arrangement is perfect for saving space. Good organization and proper arrangement of goods or furniture make you more comfortable in this minimalist house.
Under construction



Hiring professional workers in building a house will indeed be very helpful to make the construction process smoother. In addition, using quality materials will make your home stronger and more durable.
Floor plan & estimated cost

In building a 75 sqm house, the price spent is around 617,000 php ($12,340 USD) with labor.
House plan:
- porch
- living room
- dining room
- kitchen
- 2 bedrooms
- bathroom
Author : Yuniar
Editor : Munawaroh
Source : Various Sources
is a home decor inspiration resource showcasing architecture, landscaping, furniture design, interior styles, and DIY home improvement methods.
If you have any feedback, opinions or anything you want to tell us about this blog you can contact us directly in Contact Us Page on Balcony Garden and Join with our Whatsapp Channel for more useful ideas. We are very grateful and will respond quickly to all feedback we have received.
Visit everyday. Browse 1 million interior design photos, garden, plant, house plan, home decor, decorating ideas.
