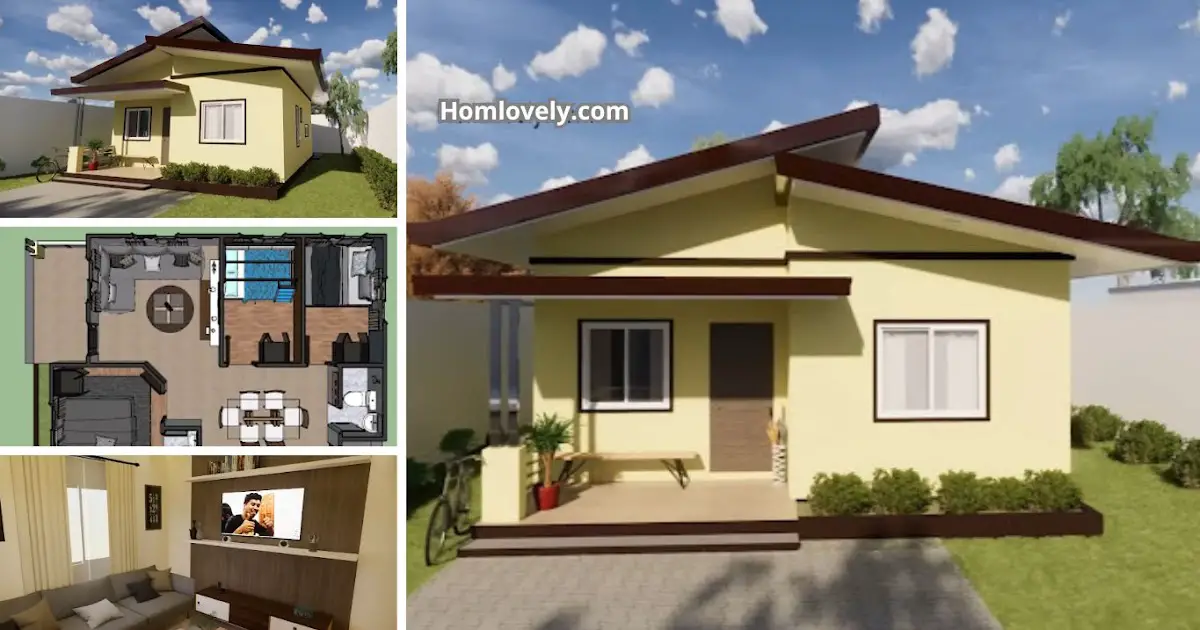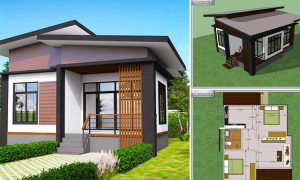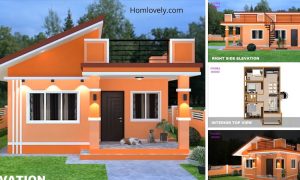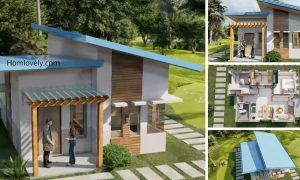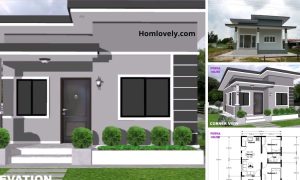Share this
.jpg)
— Creating a comfortable and decent home doesn’t always require a big budget. You can build a simple house that is adequate for your small family. Check out Low Budget 9X7m House Design with 3 Bedroom below!
Front View
%203%20bedroom%20&%202%20Bathroom%204-14%20screenshot.png) |
| Front View |
From the front, this house appears simple yet pleasant and cozy. The facade is bright and clean, with an ivory color. There is a small terrace at the front with a long wooden bench where you can sit and relax with friends and family. Add some ornamental plants to create a more pleasant environment.
Corner View
%203%20bedroom%20&%202%20Bathroom%201-49%20screenshot.png) |
| Corner View |
From this point of view, we can see the house more clearly. This house has a large roof. The simple sloping roof type is carefully arranged in layers, making it more visually appealing. The large size of the roof allows it to better protect while shading.
Floor Plan
%203%20bedroom%20&%202%20Bathroom%200-27%20screenshot.png) |
| Floor Plan |
House features:
– 2 Toilets and bath (T&B)
– 3 Bedrooms
– Living Room
– Dining Room
– Kitchen
– Lanai / Terrace
Estimated Cost
Rough Finish Php 500k / 10k USD
Semi Furnished Php 830k
Elegant Finishing Php 1.2 million
Room Layout
%203%20bedroom%20&%202%20Bathroom%200-35%20screenshot.png) |
| Room Layout |
With 9×7 meters, this house makes efficient use of the land and creates an ideal home for a modest family. Other amenities are common and complete, including three bedrooms. The spaces are well organized, giving this floor plan an idea to ponder!
%203%20bedroom%20&%202%20Bathroom%202-17%20screenshot.png) |
| Living Room |
%203%20bedroom%20&%202%20Bathroom%202-48%20screenshot.png) |
| Dining and Kitchen |
Thank you for taking the time to read this Low Budget 9X7m House Design with 3 Bedroom. Hope you find it useful. If you like this, don’t forget to share and leave your thumbs up to keep support us in Balcony Garden Facebook Page. Stay tuned for more interesting articles from ! Have a Good day.
Author : Rieka
Editor : Munawaroh
Source : Manzano Graphic Studio
is a home decor inspiration resource showcasing architecture, landscaping, furniture design, interior styles, and DIY home improvement methods.
Visit everyday… Browse 1 million interior design photos, garden, plant, house plan, home decor, decorating ideas.
