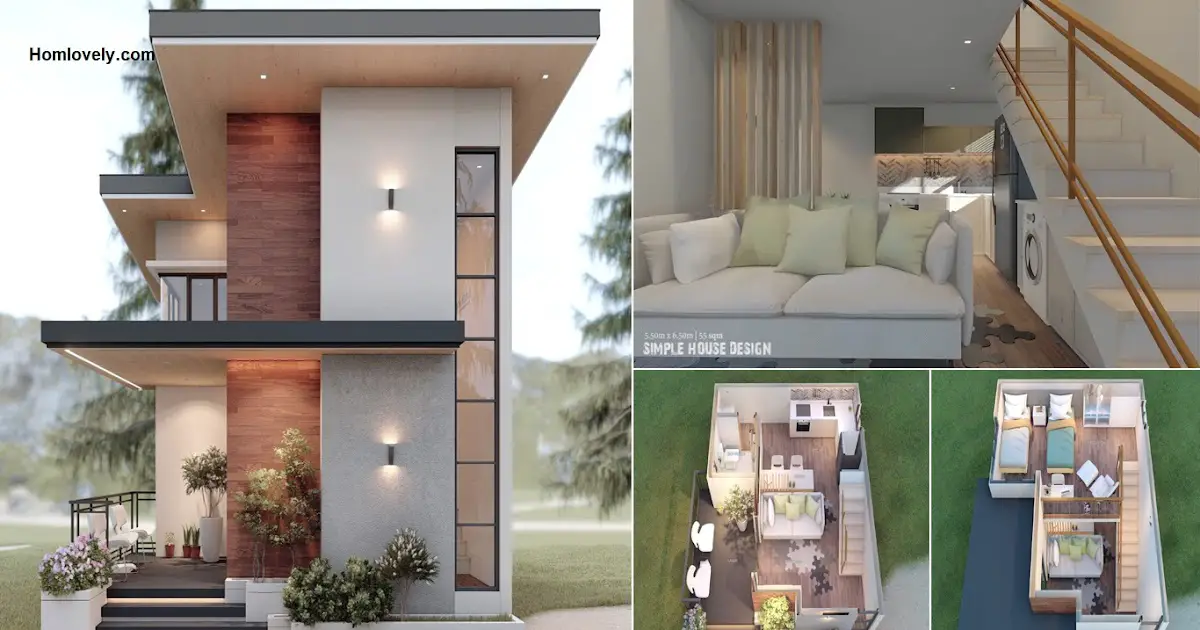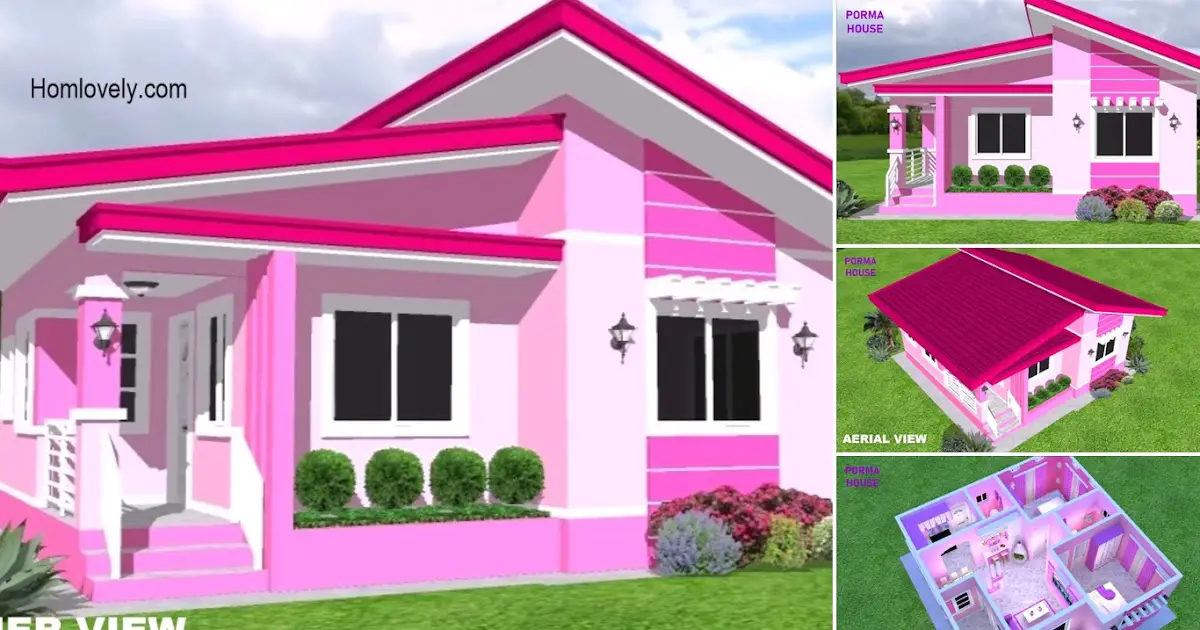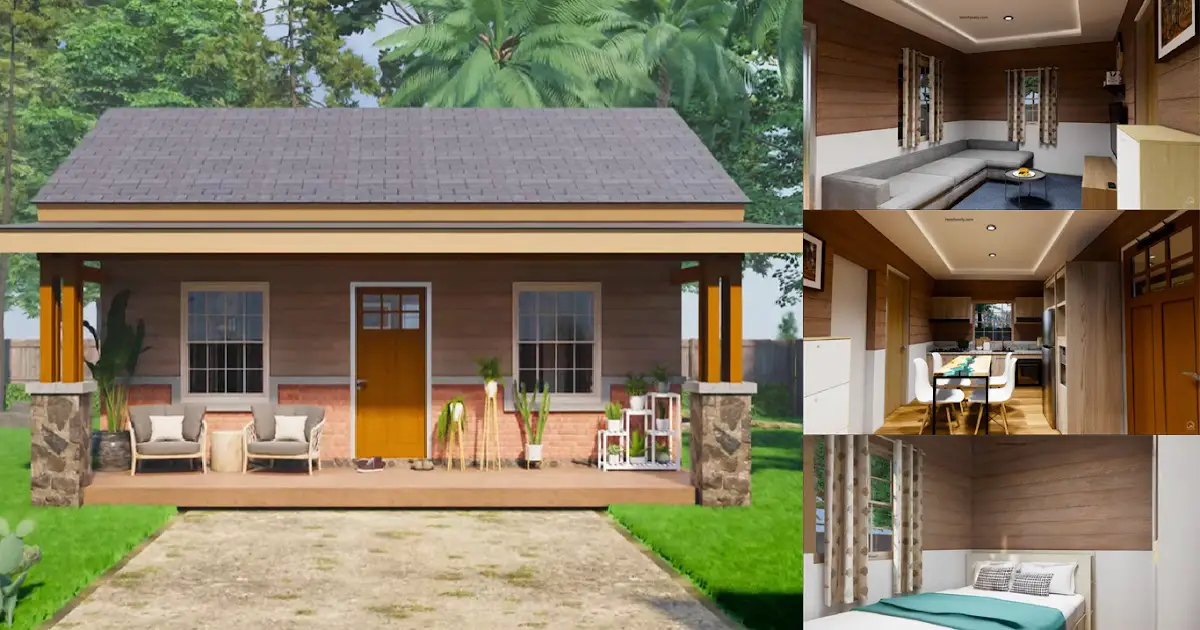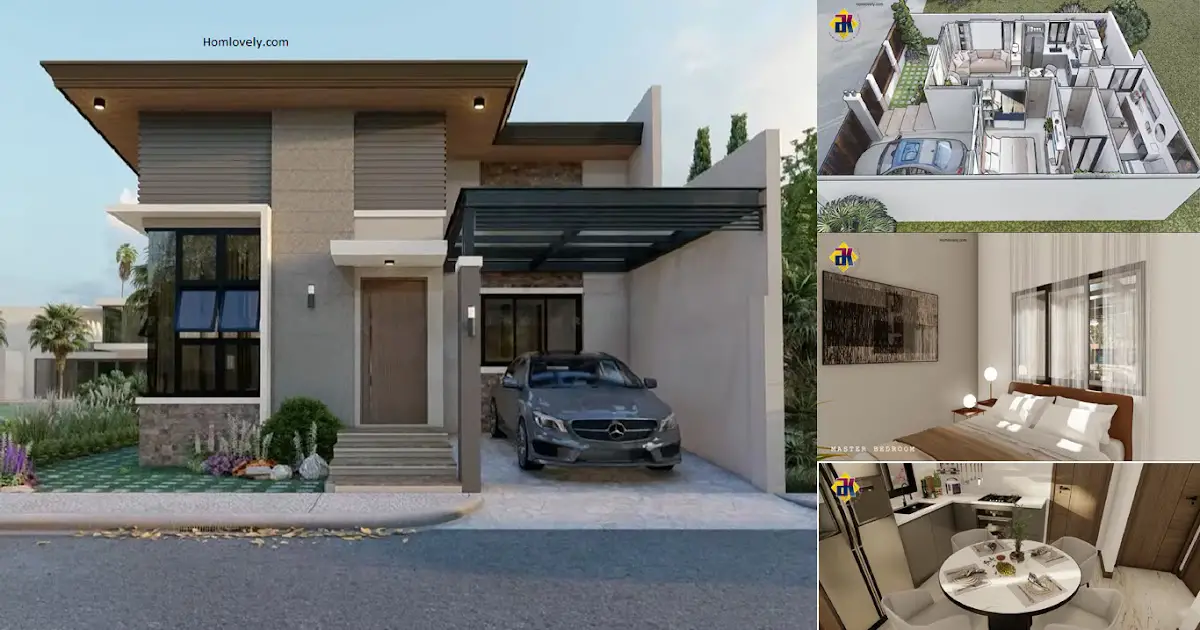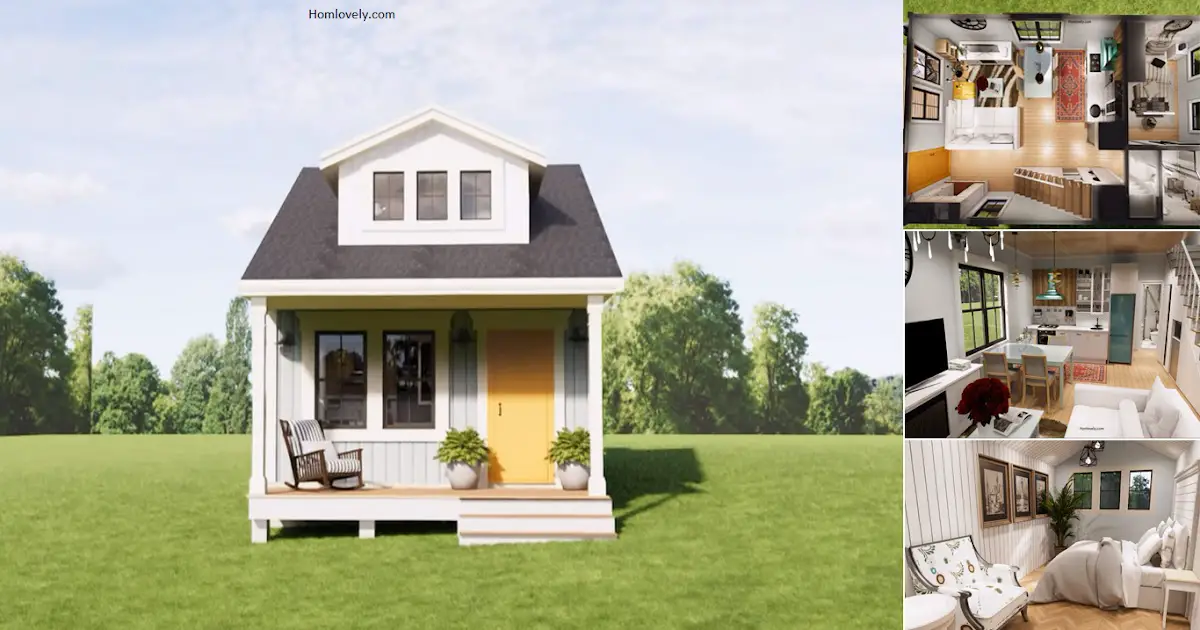Share this

— A house with a modern look will certainly make the owner more confident. But have you ever asked whether a small house can look stylish and modern? You can design it first according to the look you want before building a house. For small loft style home ideas that have a beautiful look, check out Loft Style Home Design Ideas with 2 Beds (55 Sqm Total Floor Area).
House facade design

This house has an elegant facade with every detail that has its own characteristics and beauty. This house with a flat roof uses warm colors for its exterior. Simple color tones will make this house look beautiful for decades to come. The addition of windows that are made high will make the house look more modern.
Front porch design

Before entering the inside of the house, there is an exterior that looks interesting to discuss, its front porch. This area is near the entrance with a size that is not large but looks functional. The owner can use it as a relaxing area with a decorative box garden nearby.
Functional space

The interior of this house looks amazing even though it’s small. It can be seen that there is a living room that chooses soft colors to make it look spacious and clean. Some functions also utilize the area under the stairs to save more space and still provide complete facilities for the family.
Loft design with bedroom

While the loft area is maximized for the bedroom area. This area has a large size so it can be filled with 2 beds and some other furniture. Don’t forget to provide a window for circulation so it’s not stuffy. Choosing soft colors will make this area feel wider and create a relaxing quality of rest.
Floor plan design

For the floor plan design that belongs to the 1st floor area, there are several areas that look well laid out. Among them there is a living room, dining room, kitchen and laundry area under the stairs. In addition, there is also a small bathroom that is comfortable and stylish.
Loft plan design

While for the loft area, as previously explained it is only filled with 2 beds with some other furniture such as a cupboard and a study table. The loft area is smaller than the ground floor. The void design is able to make the ground floor area feel fresher and less stuffy.
Editor : Munawaroh
Source : Kh Design
is a home decor inspiration resource showcasing architecture, landscaping, furniture design, interior styles, and DIY home improvement methods.
Visit everyday. Browse 1 million interior design photos, garden, plant, house plan, home decor, decorating ideas.
