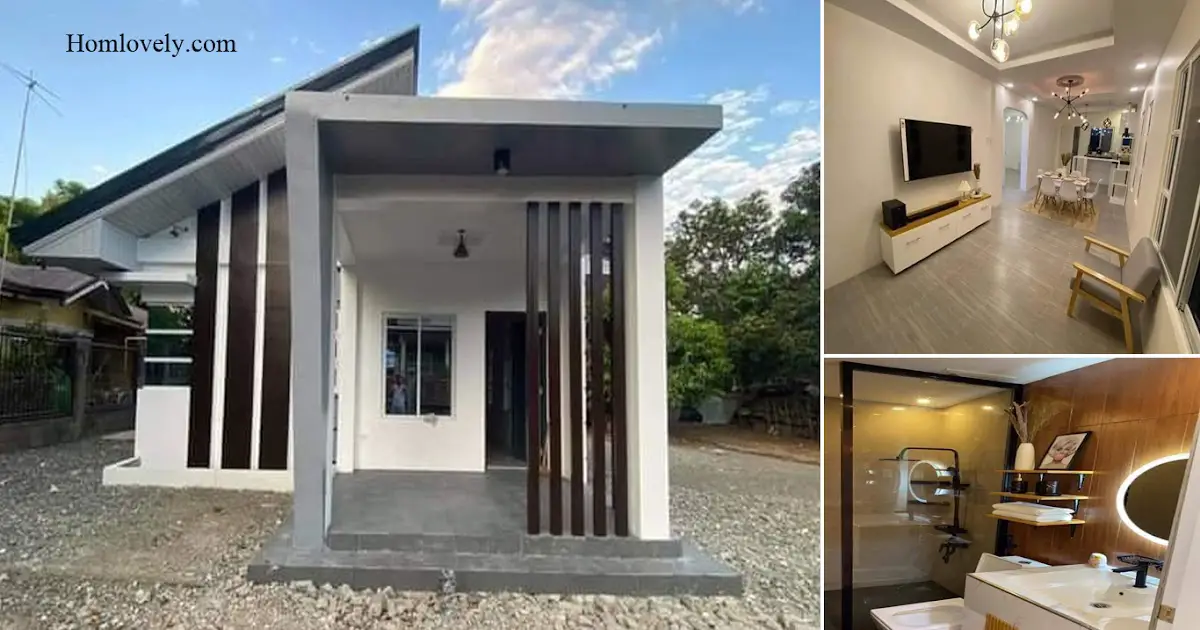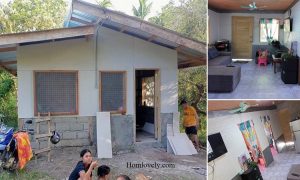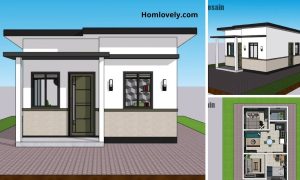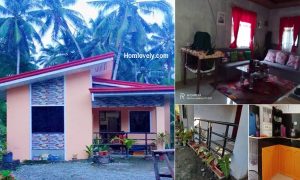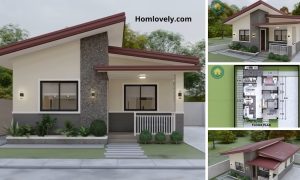Share this

— This house idea will be very interesting for those of you who want a small house. The exterior looks ordinary, but when you enter the interior, you can see a good arrangement and style. The concept of a small house will look bigger if you apply the right design. If you like this home inspiration then you can apply it.
Facade Design

The facade of this house looks simple with a structure that is easier to build. The porch area is quite spacious and has a lattice that makes it more shady. The roof design itself uses a skillion type that is suitable for small houses with a minimalist look.
Interior Design

The interior is designed with an open space concept that extends without a closed partition. At the front is the living area, then the dining area, and the kitchen at the far end. The neat arrangement still stands out with the combination of elegant chandeliers.
Bedroom design

This bedroom has a very spacious space with a minimalist interior design that is neat and feels soothing. The white color is applied predominantly and has several large windows to create a beautiful view of the bedroom. The addition of essential furniture will add function to the room.
Bathroom Design

The bedroom design also looks very modern despite its small size. The warm concept with the color of wood combined with adequate lighting will be very beautiful. Additional shelves on the wall area can add storage that saves space.
Author : Dwi
Editor : Munawaroh
Source : various sources
