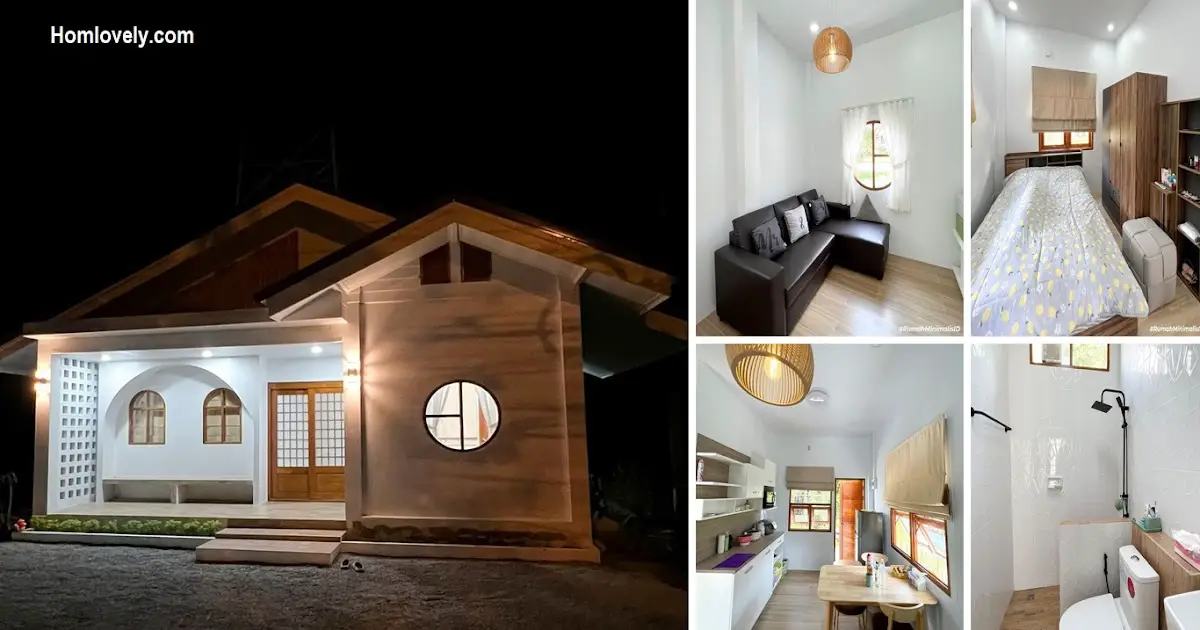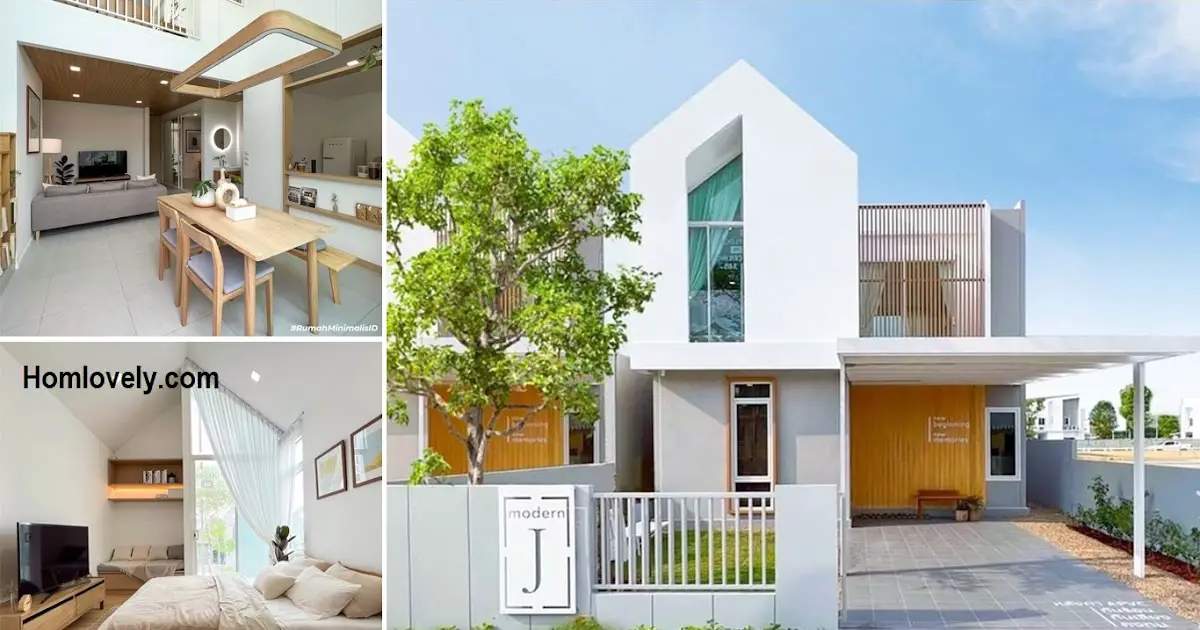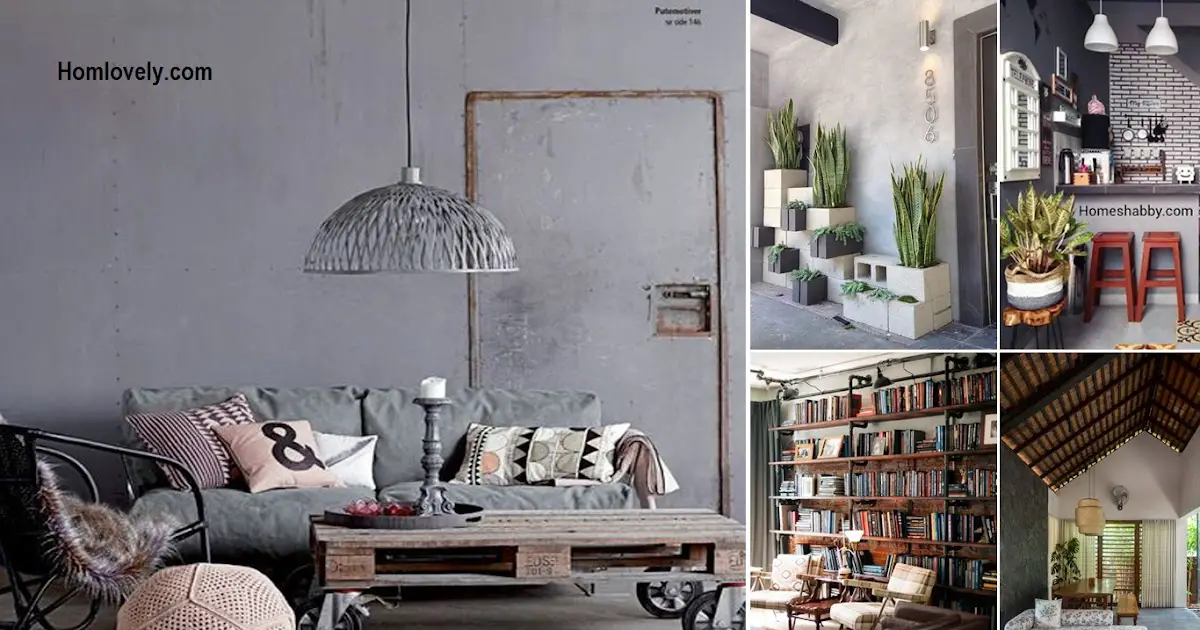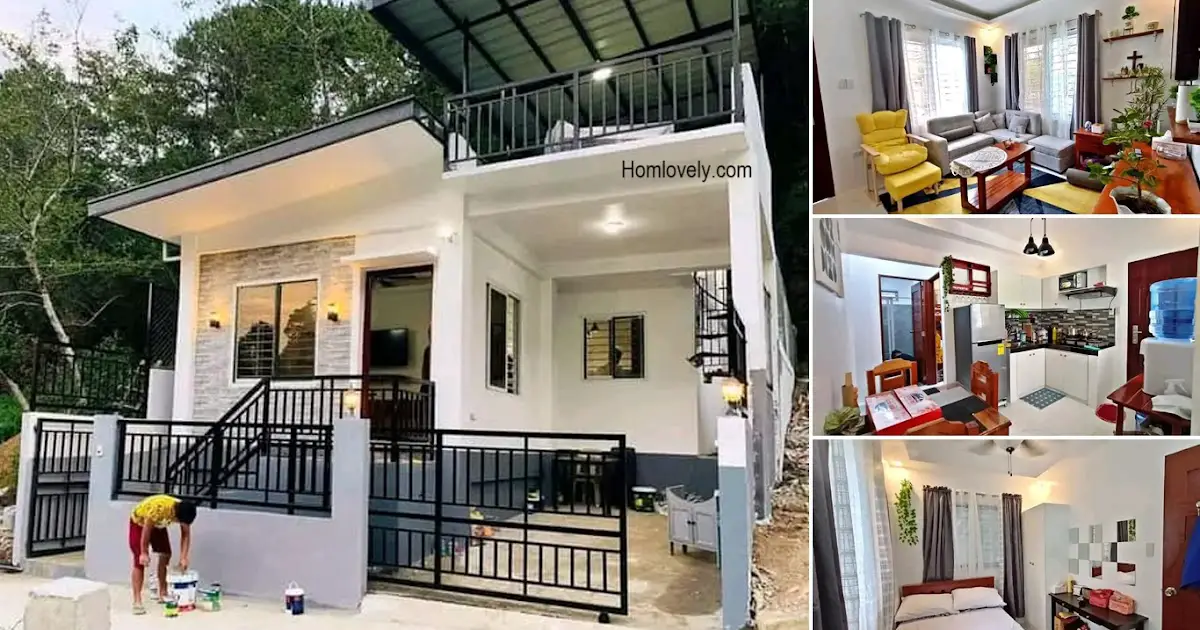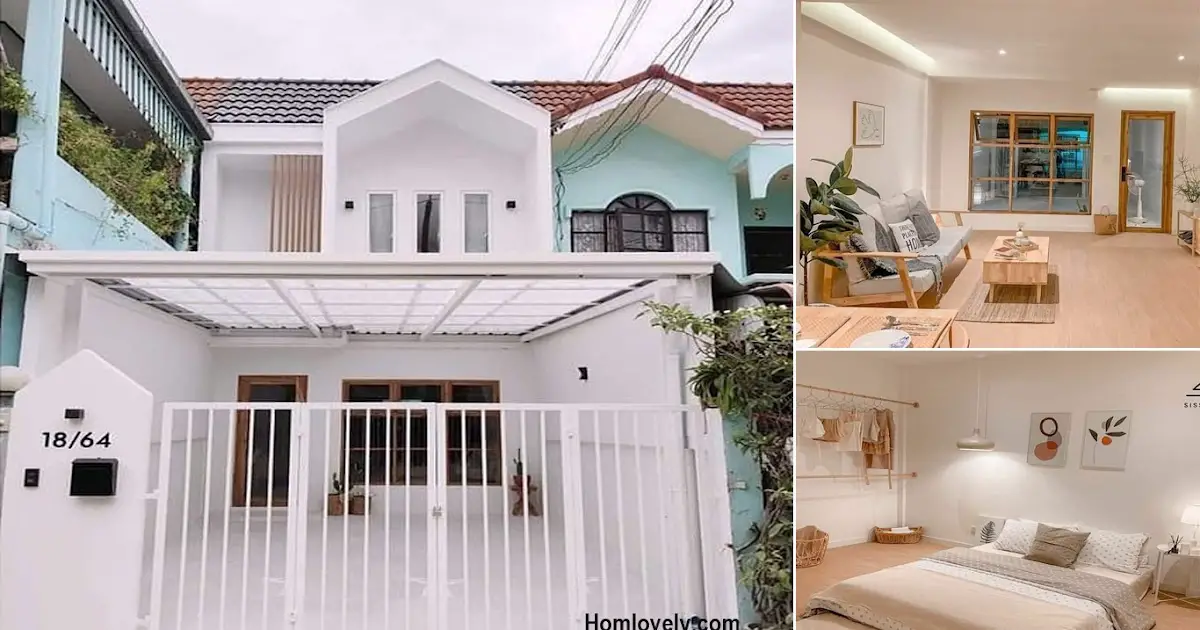Share this
 |
| Inspiration for Muji-Style One-Storey Minimalist House Décor |
— Muji-style home design is one of the best options for a house with minimalist land. The muji style itself focuses on the simplicity of the display with maximum function. Now if you are interested in a modern Japanese-style look in your home, you can make “Inspiration for Muji-Style One-Storey Minimalist House Décor (Area 32 m2)” which is the inspiration from @mb.design.house, as a reference. Interested? Let’s check it out!
Facade of The House

The first thing we’ll talk about is the house’s exterior. This house looks unique and beautiful because it was designed using a minimalist Japanese concept. This house has a simple gable roof. The walls are white, with brown wood accents on the doors and windows. The doors and windows are also one-of-a-kind, with a typical Japanese grid. Concrete seating complements the patio area. and the breezeblock’s checkered design is used on the porch’s side walls. Looks so stunning yet beautifully unique, right?
Living Room

After discussing the main part of the house, the façade, we will move on to the interior. When we first enter the house, we will notice the appearance of muji’s typical open space. The design of a room with an open space look without partitions is the concept’s defining feature.
This house’s living room is minimalist, with a black leather sofa. With brown vinyl flooring and white walls, the interior of this room remains warm. A unique round-shaped window right next to the sofa adds to the modern Japanese impression in this room. The rattan chandelier complements the overall appearance of this living room.
Kitchen and Dining Area

We will find the kitchen and dining area after passing through the living room. In keeping with the open space concept, the kitchen and dining room are designed as one without the use of a partition. Set up a kitchen with a single-line layout. The dining tables and chairs are then placed near the kitchen set.
This kitchen layout allows you to move around more freely. There is a window right next to the dining room table that can help the kitchen get more fresh air. This kitchen also has a door that leads to the house’s back yard. In addition to the chandeliers used in the living room, the kitchen has lamps installed in the plavon.
Bedroom

This house is only designed with one bedroom. As a result, this house design is ideal for those of you who are single and live alone at home. In keeping with the Muji concept, this room features furniture that is both simple and multifunctional. This can be seen in the use of wardrobes and storage shelves with numerous drawers. Then, beneath the cot, you can add another storage cabinet. This room also has windows, which help with air circulation in the room.
Bathroom

In addition to having only one bedroom, this house has also one bathroom. This house’s bathroom uses a single-line layout. When we enter the bathroom, we will notice a sink and a mirror. A seated closet is located beside it. The shower is at the far end of the room, separated from the toilet by a small cement partition. This room features white textured ceramic walls that make the space feel larger. Furthermore, this space has tiled floors with wood motifs. There is also a window installed high at the end of the room to ensure safe air circulation in this room.
Like this article? Don’t forget to share and leave your comments on our facebook page, Home Design Pictures. Stay tuned for more interesting articles from us!
Author : Rieka
Editor : Munawaroh
Source : Instagram.com/@mb.design.house
is a home decor inspiration resource showcasing architecture, landscaping, furniture design, interior styles, and DIY home improvement methods.
Visit everyday… Browse 1 million interior design photos, garden, plant, house plan, home decor, decorating ideas.
