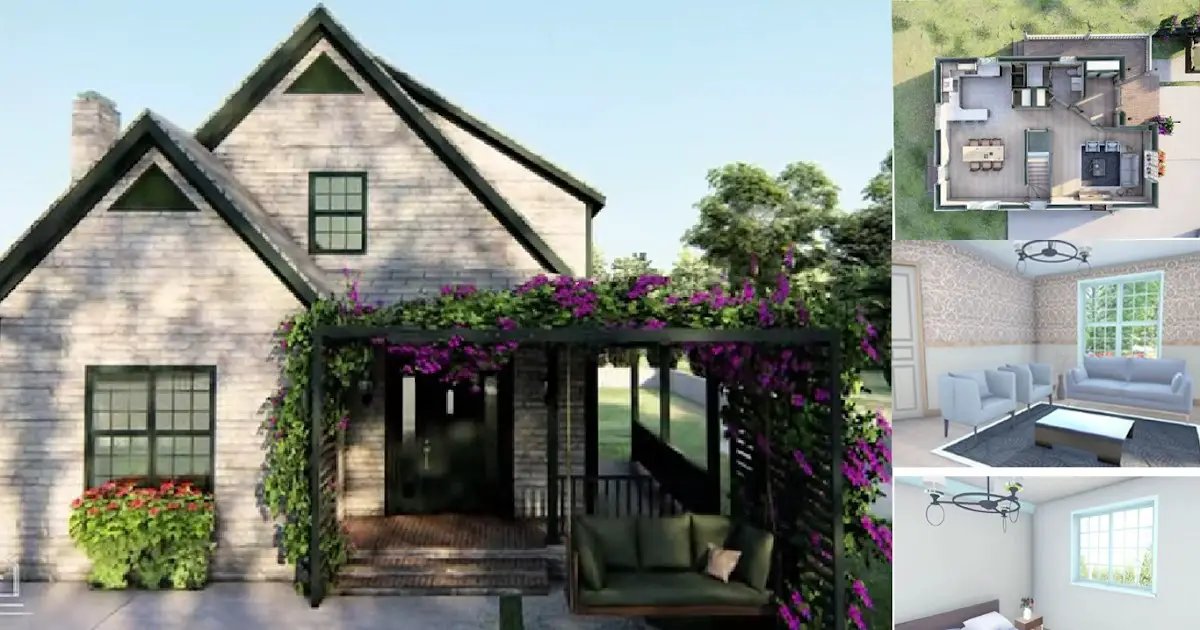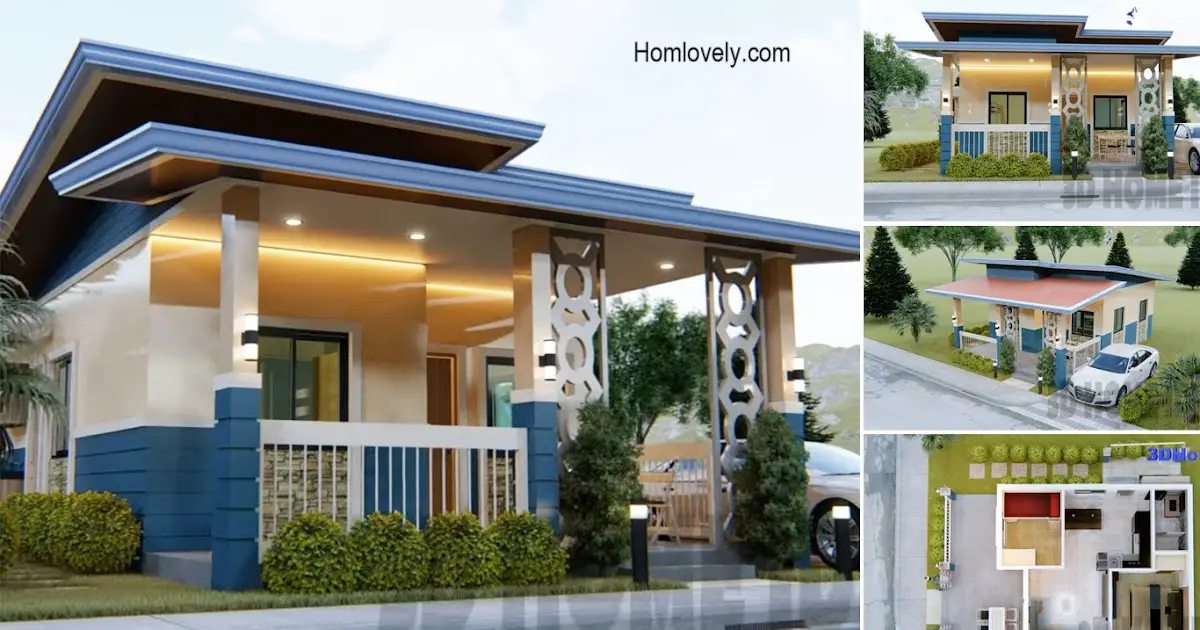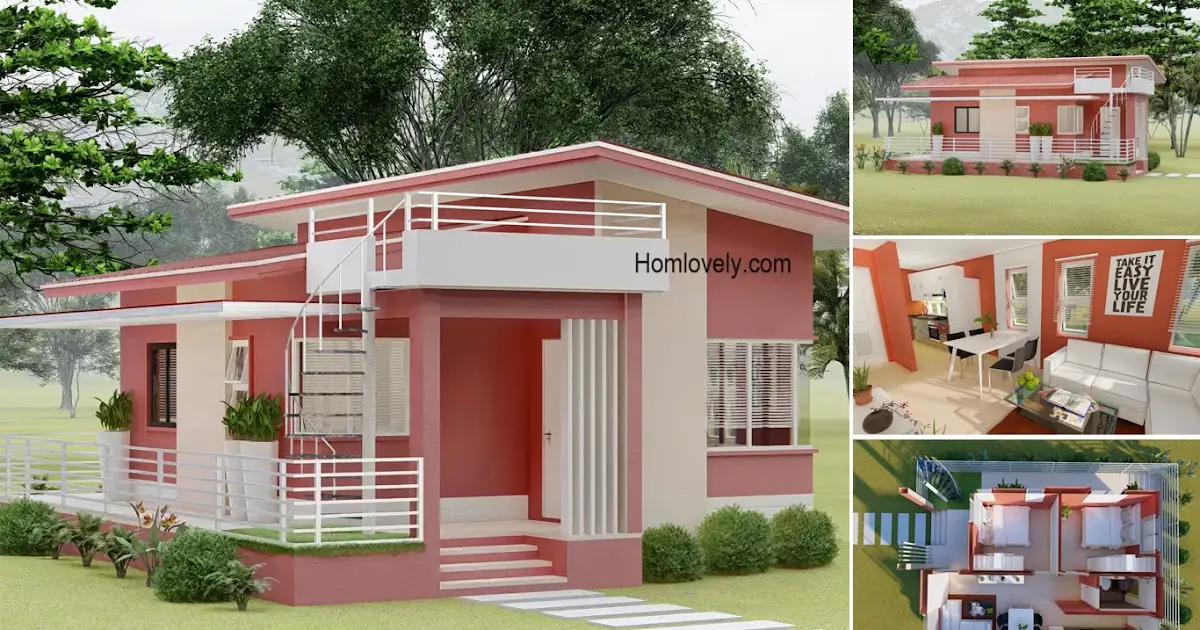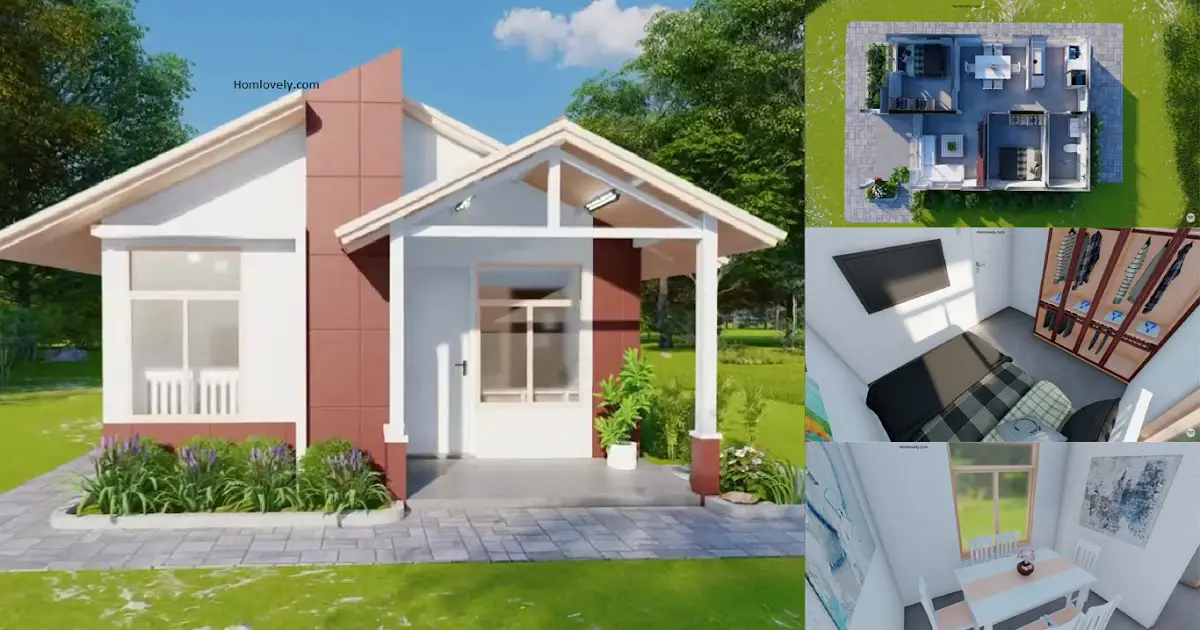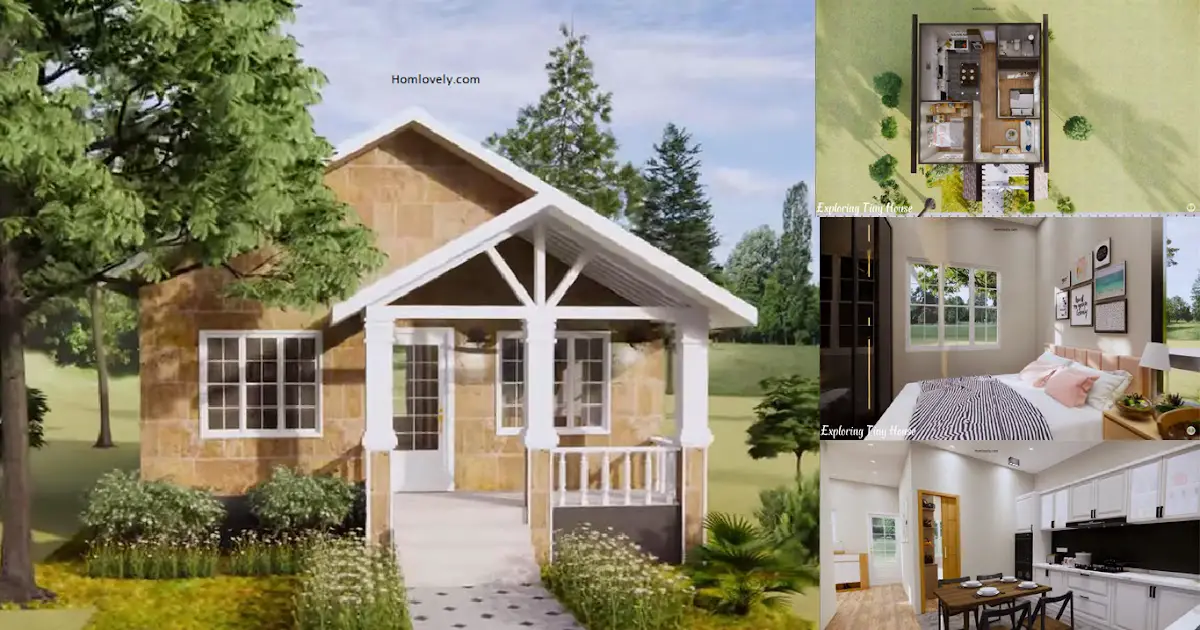Share this
 |
| Incredible Tiny House Design Idea (9 M X 8 M) + Floor Plan |
— With an area of 9 m x 8 m you can build your dream home that is beautiful and comfortable. Maybe the Incredible Tiny House Design Idea (9 M X 8 M) + Floor Plan design can be your choice.
Facade
.png)
The exterior design of this house has a beautiful and comfortable appearance. Creating a relaxing area in front of the house with flower decorations is a good idea. You can arrange it like this design.
Rear view
.png)
The back area of the house has a simple design with an exit door and several windows. There is no unnecessary equipment in this area and still has a simple impression.
Interior design
.png)
Entering the design of the house, the interior used is very minimalist with a combination of white and brown colors from the wooden floor. Creating a wall that has a motif seems to be a brilliant idea.
Bedroom
.png)
Moving to the bedroom, this area is still designed simply with window accents. You can also place a unique chandelier in this area. The blue color is very suitable in this room.
Floor plan
.png)
Lets take a look at the details of this design, it has
– Porch
– Bedroom
– Living area
– Kitchen and dining area
– Bathroom
That’s Incredible Tiny House Design Idea (9 M X 8 M) + Floor Plan. Perhaps this article inspire you to build your own house.
Author : Devi Milania
Editor : Munawaroh
Source : Rm.studio
