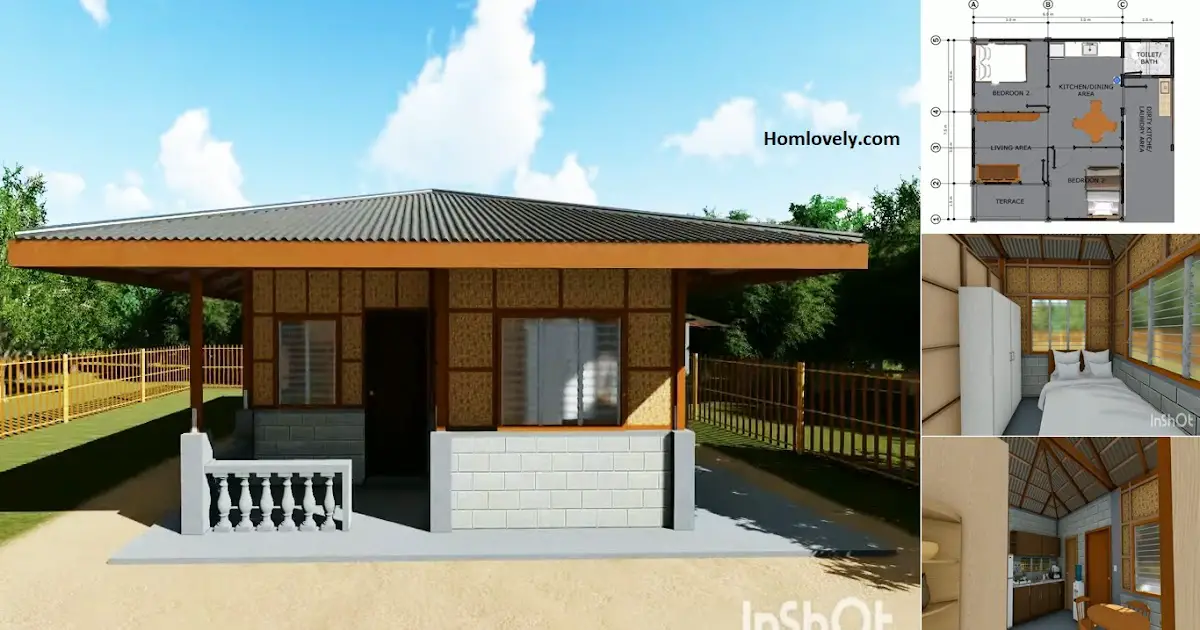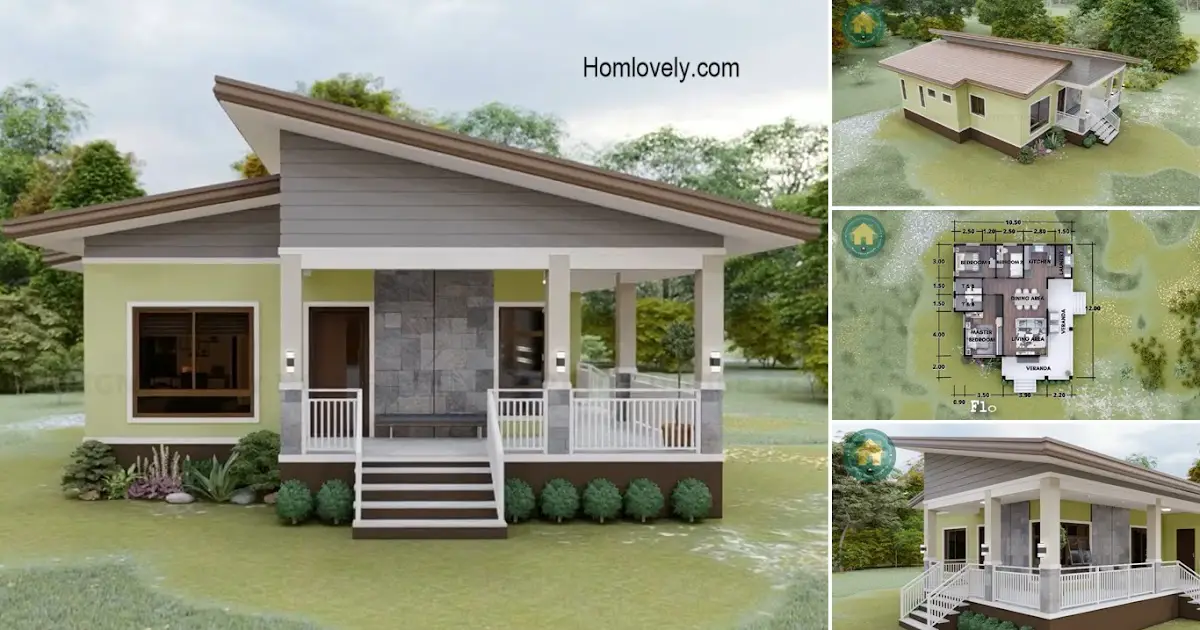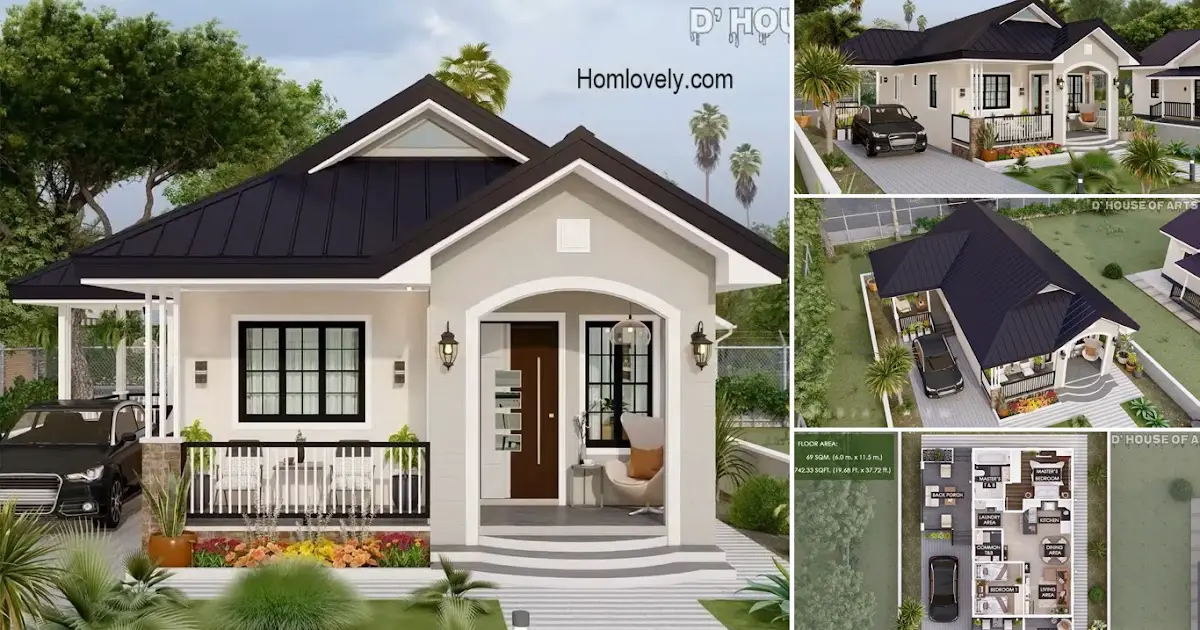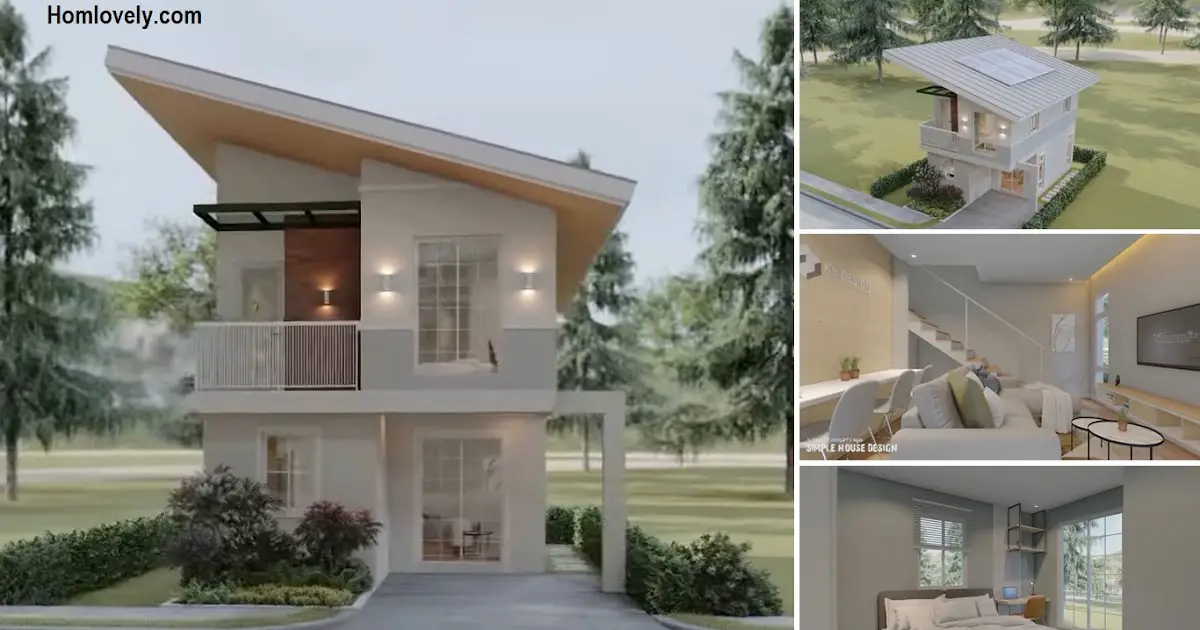Share this
 |
| House Design | Half Amakan and Concrete Bahay Kubo 6 x 7.5 Meters |
— The Bahay Kubo house’s design, which consists of half cement and half amakan, is appealing for a simple but memorable home design. This house has neat details and the use of environmentally friendly materials from the facade concept to the interior. The house has 2 bedrooms and 1 bathroom, as well as a living room, kitchen, and dining room, as well as a fully equipped bathroom and laundry for all needs.
Amakan house facade design
 |
This house has very distinct details. The simple size of this Amakan house allows for a unique blend of bamboo and cement materials. In terms of the chosen roof, the model creates a large and sturdy looking home. Furthermore, this house maximizes a large enough lot so that the house is in the center of the yard.
The design of the fence in the terrace area is also organized and unique; it appears to be a house in a rural area that displays simplicity.
Design of living room
%202%20bedrooms%20half%20concrete,%20half%20amakan,%20bahay%20kubo%20design%204-51%20screenshot.png)
This Amakan house has a living room in the center that serves as a family gathering place. The bamboo wall is very visible, prompting the interior to use matching furniture. Starting with the TV cabinet, loungers, and room tables. The window is made wide and large enough to allow more light to enter the room.
Kitchen layout
%202%20bedrooms%20half%20concrete,%20half%20amakan,%20bahay%20kubo%20design%205-20%20screenshot.png)
The following room is a kitchen, which is clearly visible thanks to the use of a linear table model. Wooden tables are an important staple in making the house more simple and complex. The wall details are made of exposed concrete, which is clearly sturdy and long-lasting.
The kitchen appears to be framed by several other rooms, such as bedrooms and bathrooms.
Dining area in the corner
%202%20bedrooms%20half%20concrete,%20half%20amakan,%20bahay%20kubo%20design%205-48%20screenshot.png)
The angled dining room remains in the same location as the kitchen. The furniture is still made of wood, with complete chairs and tables. The timeless appearance of a house like this will provide the owner with peace of mind. And the detail of the roof frame without a ceiling demonstrates the clarity of a simple amakan style house.
Design of bedroom
%202%20bedrooms%20half%20concrete,%20half%20amakan,%20bahay%20kubo%20design%206-25%20screenshot.png)
The bedroom of Amakan House is simple and soothing. The environmentally friendly design of the bedroom is evident in the woven bamboo walls and bamboo frames. This room, which is still furnished with mattresses and cabinets, prioritizes circulation by enlarging the windows.
Bathroom
%202%20bedrooms%20half%20concrete,%20half%20amakan,%20bahay%20kubo%20design%206-49%20screenshot.png)
In contrast to the house’s bathroom, which has concrete walls and granite ceramics. The appearance of a modern bathroom with partition accents also gives the owner a comfortable impression equipped with modern sanitary ware in general.
House plan
%202%20bedrooms%20half%20concrete,%20half%20amakan,%20bahay%20kubo%20design%200-22%20screenshot.png) |
This house has clear space details and sizes like pictures, with a size of 6 x 7.5 meters. The spatial arrangement is kept neat by utilizing the concept of partitions for public areas. The placement of the bedroom in the house’s corner, as well as the placement of the bathroom and a special private family area at the back.
Editor : Munawaroh
Source : RMS Desgins
is a home decor inspiration resource showcasing architecture, landscaping, furniture design, interior styles, and DIY home improvement methods.
Visit everyday. Browse 1 million interior design photos, garden, plant, house plan, home decor, decorating ideas.




