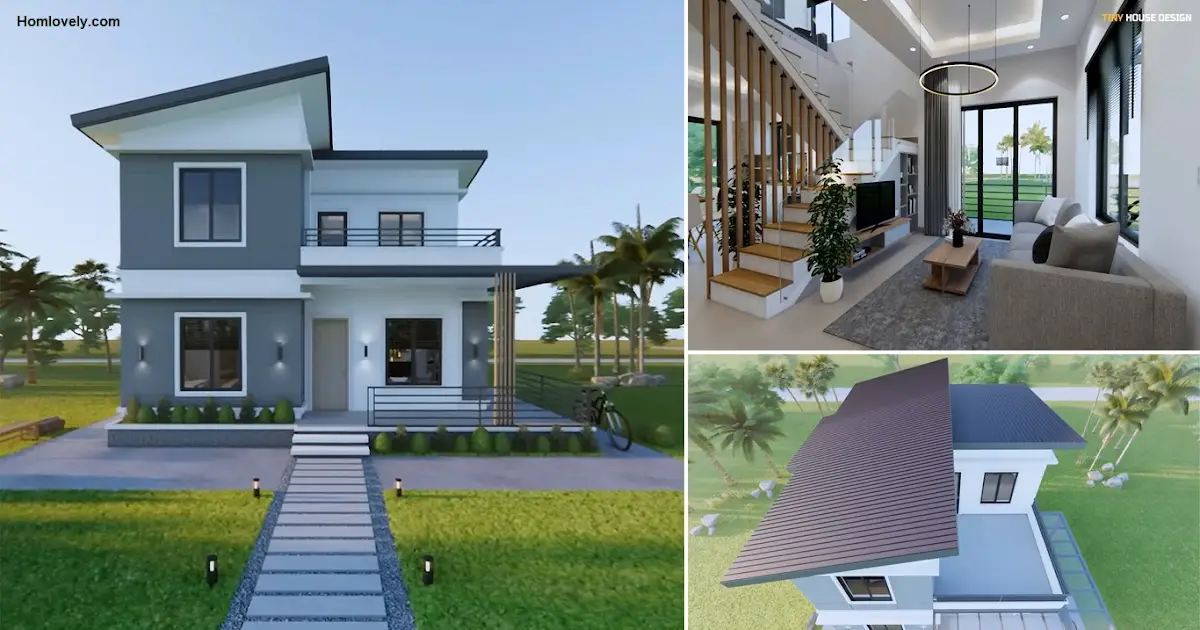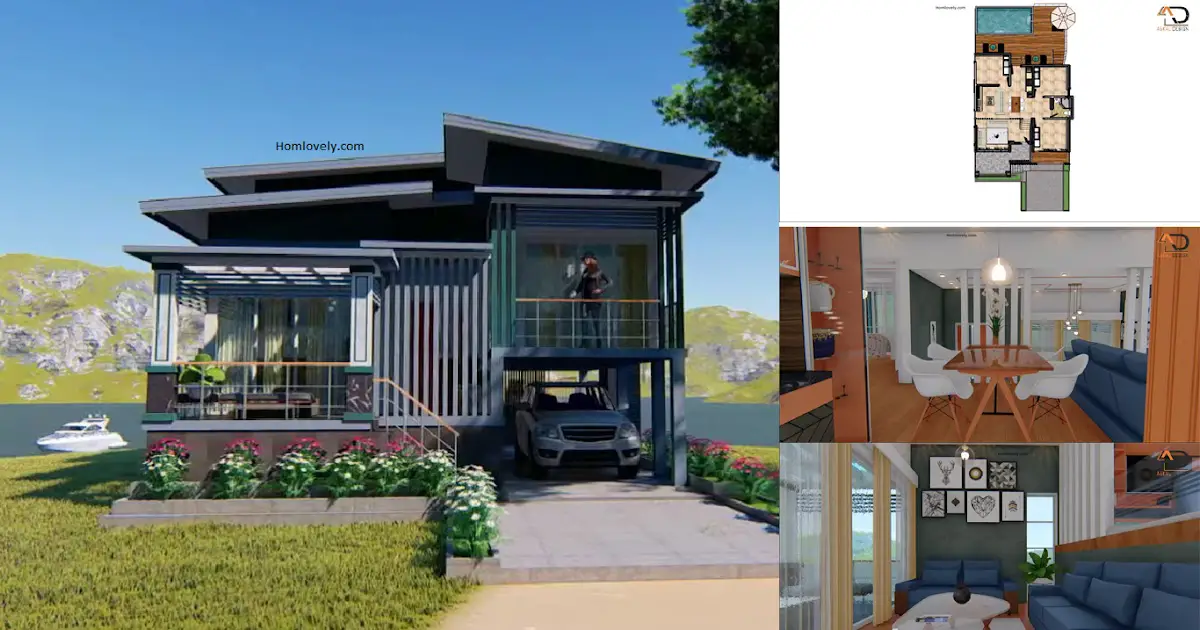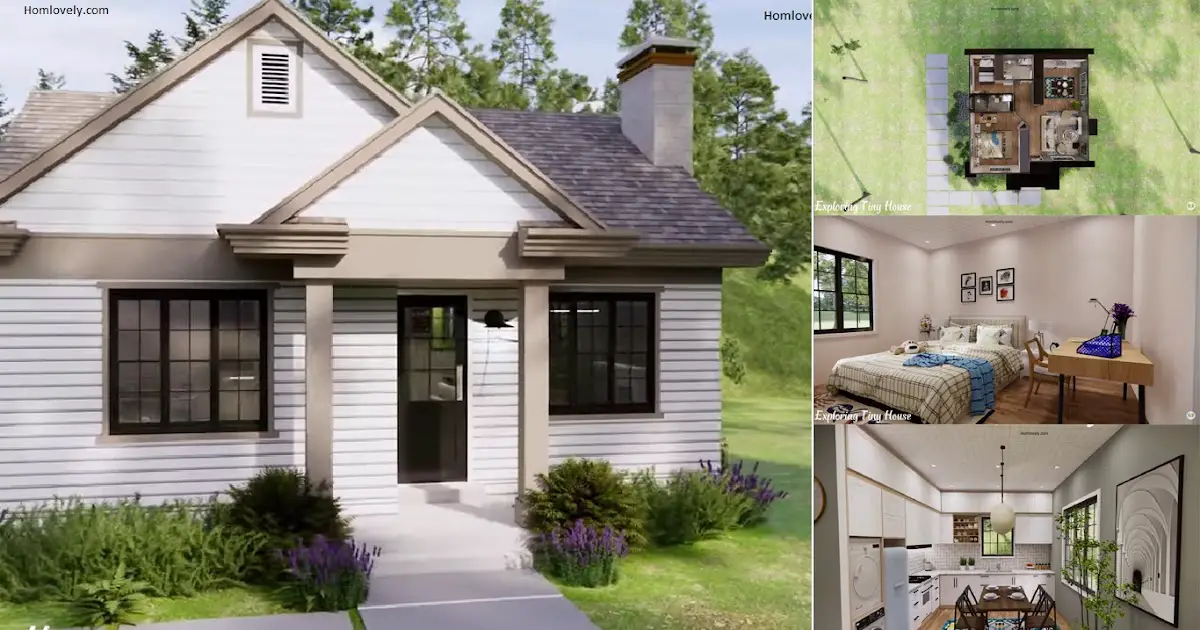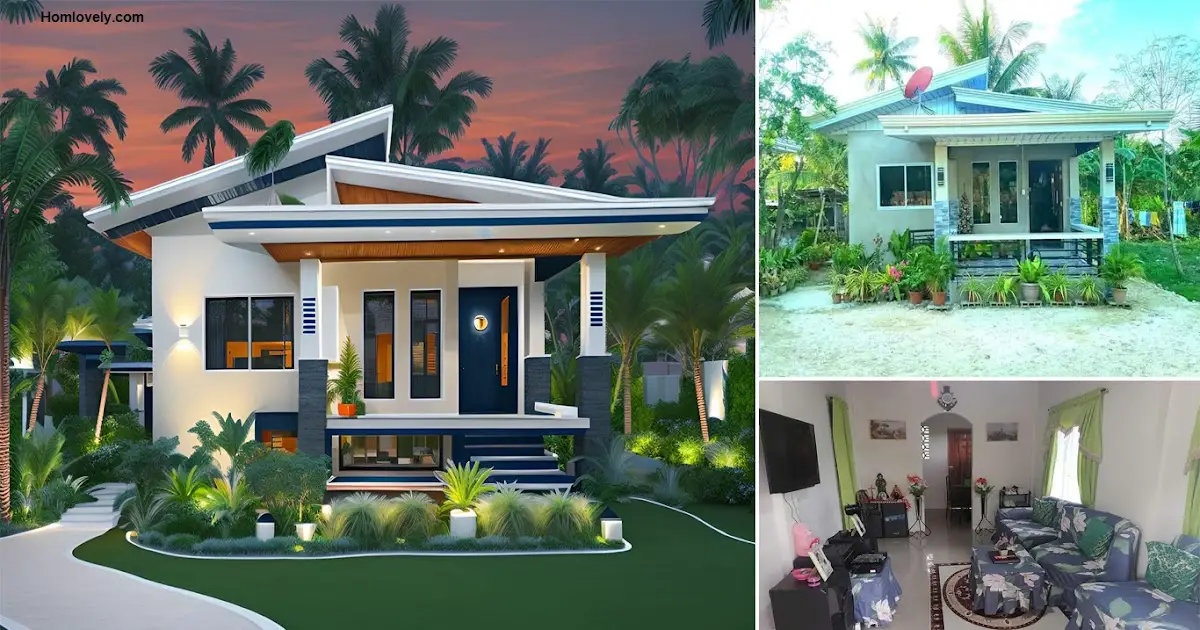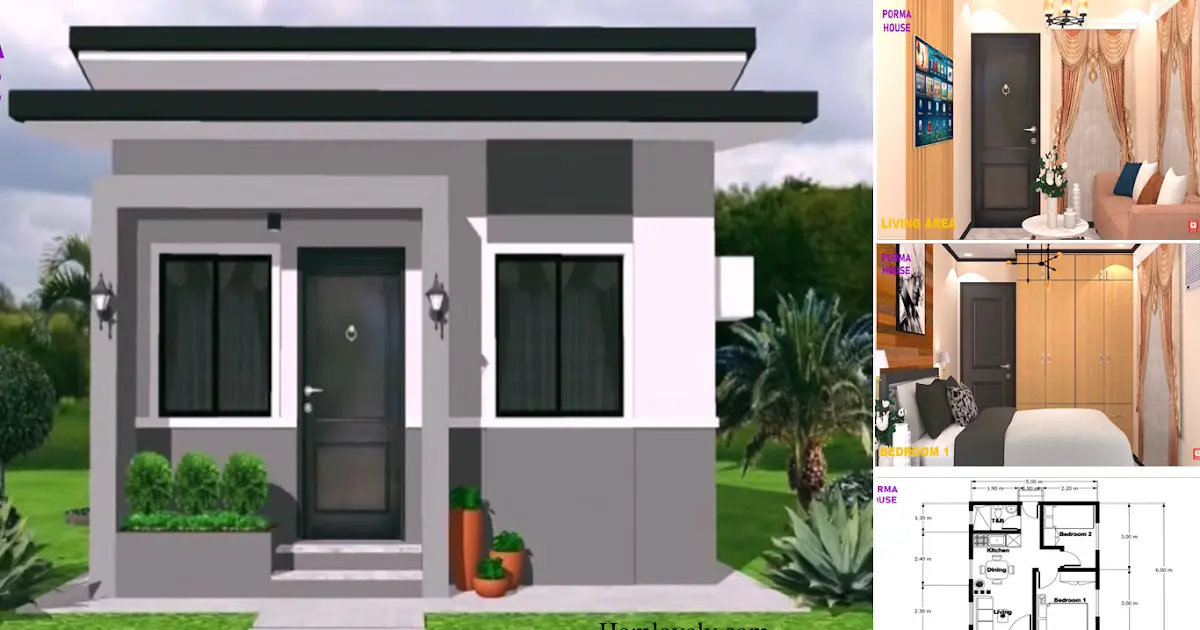Share this

— Don’t you agree that a 2-storey house is the best solution to be able to create a comfortable home but the owner only has limited land. At a small size, building two floors at once is a smart idea and it will be very suitable for urban areas that have expensive land prices. For 2-storey house design ideas that you can use as a reference, check House Design 2 Storey 8.50m x 10m (85 sqm) with 4 Bedrooms.
House facade design

For the facade design, this house has a modern model by combining white and gray to make the house look fresh and elegant. The design of this house also has a front porch with an L-Shaped space which can be used as a functional area and gives an attractive look to the exterior.
Roof design

The 2-floor area of this house design is not entirely used as an indoor space. For example, in this area there is a balcony with a large size that can be used as a place to relax with the family with a more beautiful and fresh view. As for the roof design, the slanted model will minimize leaks when it rains.
Floor plan design

Before looking at the interior details, let’s look at the layout of the rooms from the first and second floors. For the first floor area, there is a living room, dining room, bathroom, and also 2 comfortable bedrooms. As for the second floor area, there are 2 other bedrooms 1 bathroom, study room, relaxing space, and a large balcony. See more details in the image above.
Living room design

So, let’s take a look at the interior details! This is a living room with the right size and comfort. Interior details such as chandeliers, glass railings and ceilings give a modern and fun look. To make the room feel spacious and bright, there are large glass doors and windows. In addition, to make the area more space saving, there is a table and storage under the stairs.
Dining and kitchen

For other areas, there is a dining room which is made adjacent to the kitchen. Choosing a matching color makes some of these areas look very neat in one room. In addition, there are decorations in the form of abstract paintings that make the room look more alive. Additional chandeliers and drop ceilings are a modern touch to the interior.
Author : Hafidza
Editor : Munawaroh
Source : Tiny House Design
is a home decor inspiration resource showcasing architecture, landscaping, furniture design, interior styles, and DIY home improvement methods.
Visit everyday. Browse 1 million interior design photos, garden, plant, house plan, home decor, decorating ideas.
