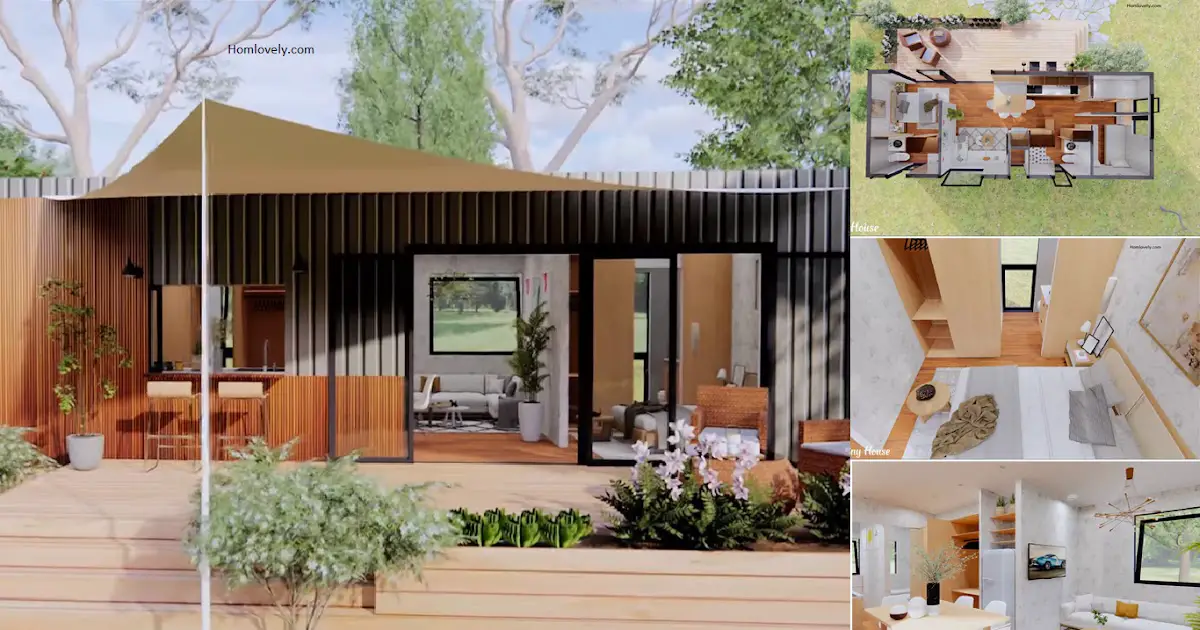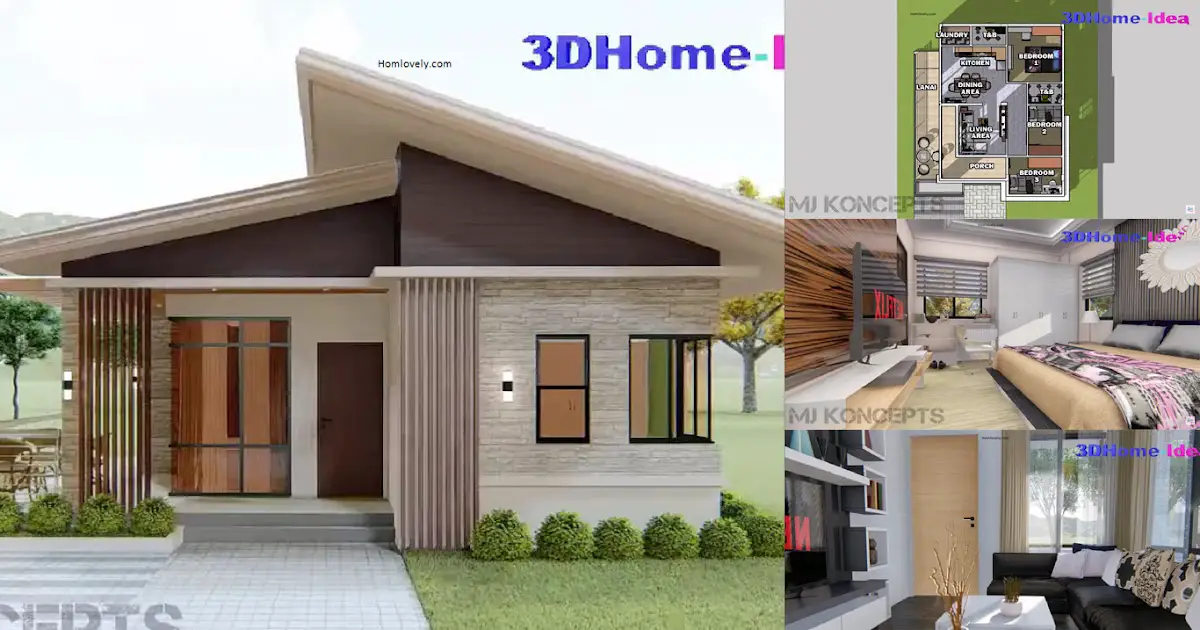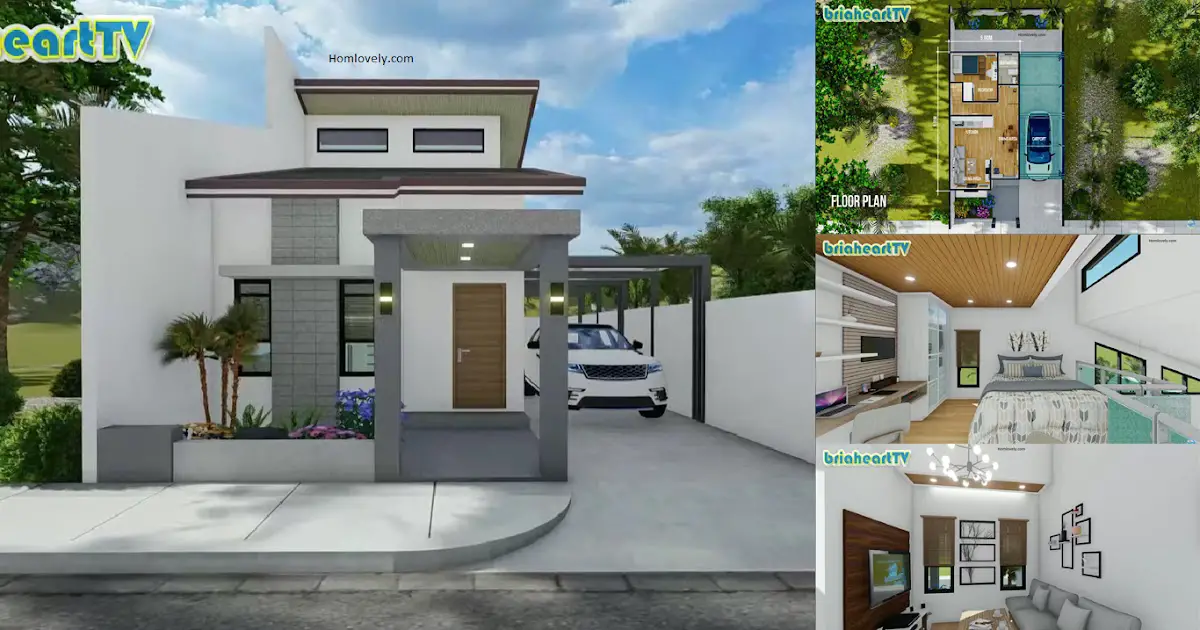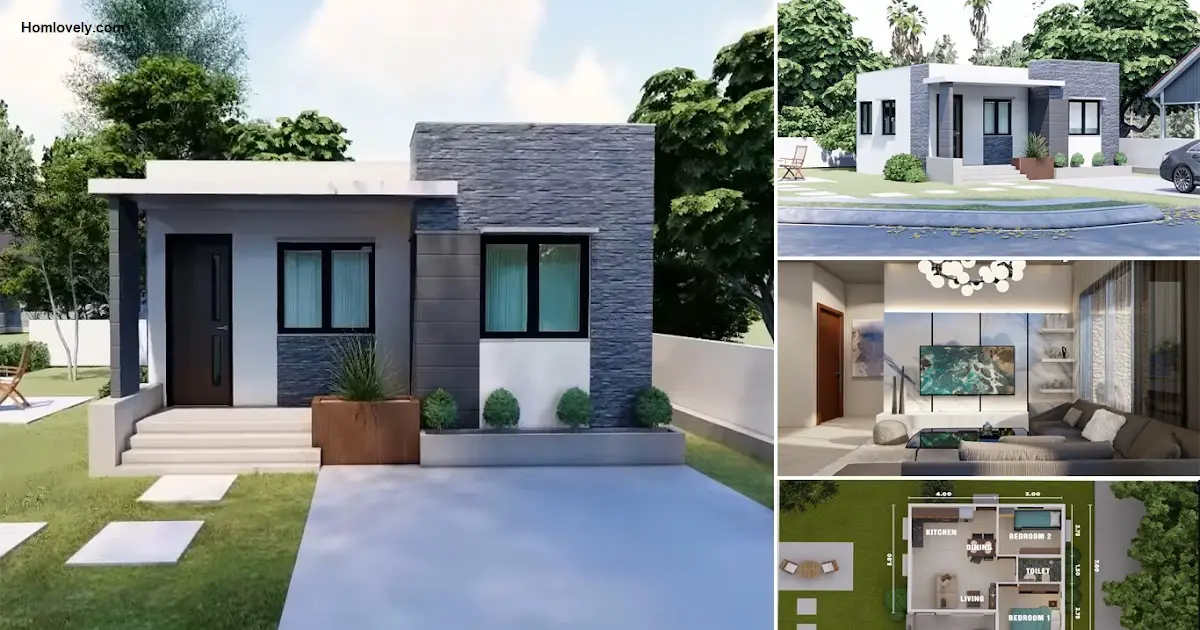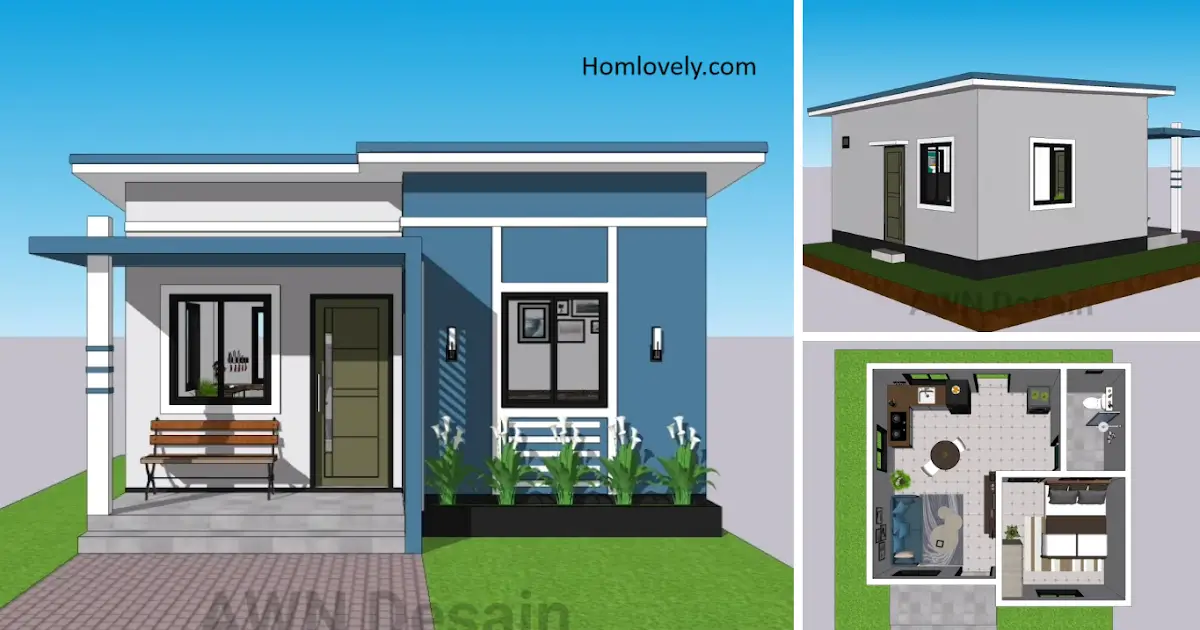Share this
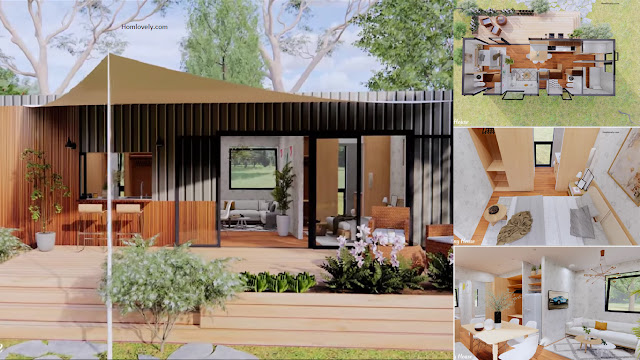 |
| Gorgeous Tiny Container House Cottage with 4.1 x 9.7 M |
Facade
.png)
The simple exterior that is charming is designed very well on a 4.1 x 9.7 M wide land. Dominated by brown and black colors make the house have an impressive look, if you have a remaining land in front of the house, maybe you can make a relaxing area like this design.
Rear view
.png)
We see the rear area of the house. This area is still designed simply with a typical container house with a glossy black color. There are several rear exits and several windows. A simple rear area like this makes the house easy to build.
Interior design
.png)
Moving into the house, there is an interior that has a warm and comfortable look, thanks to the selection of various beautiful and stylish furniture with a dominance of neutral colors. The main room consists of a living area, kitchen and dining area. Despite the small land area, the house has a brilliant division of areas that makes the house feel cozy and spacious.
Bedroom
.png)
Now we move to the bedroom which has a beautiful and cozy look. This room is located at the end of the house with a window. Although it looks small, this room can be filled with a medium bed, side table, and closet.
Floor plan
.png)
Lets take a look at the detail of this house detail, it has :
4.1 x 9.7 meters (428 sqft)
– Living and Kitchen with Mini bar
– 3 bedrooms for 5 people
– A Large Porch With A Small Flower Bed
– 2 Bathroom
That’s Gorgeous Tiny Container House Cottage with 4.1 x 9.7 M . Perhaps this article inspire you to build your own house.
Author : Devi
Editor : Munawaroh
Source : Exploring Tiny House
