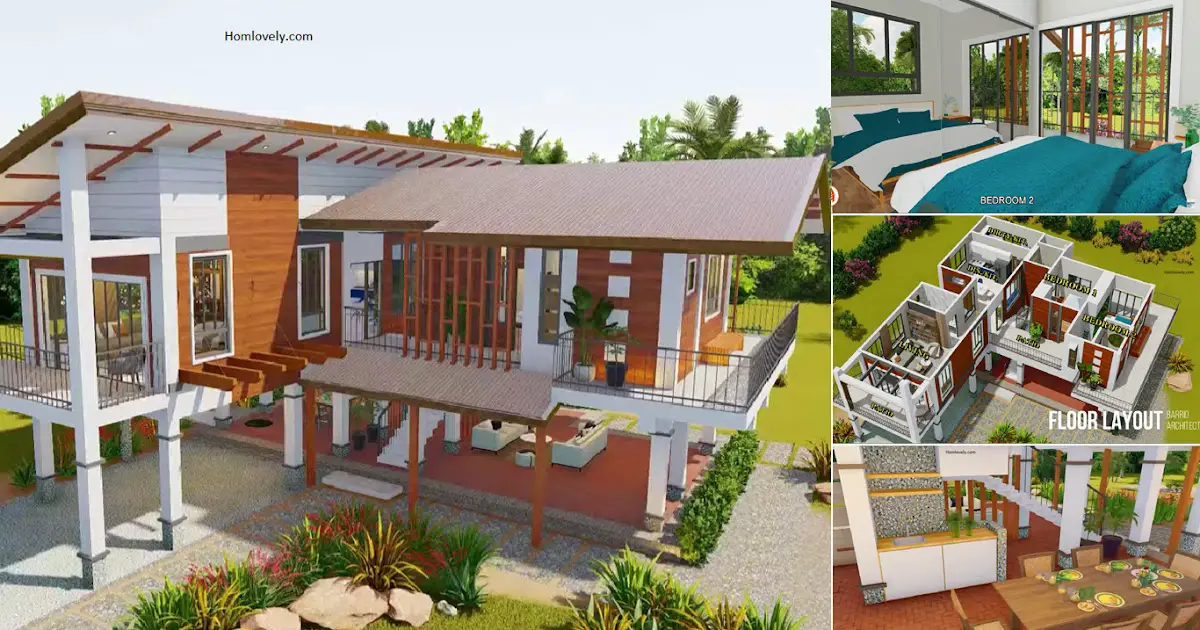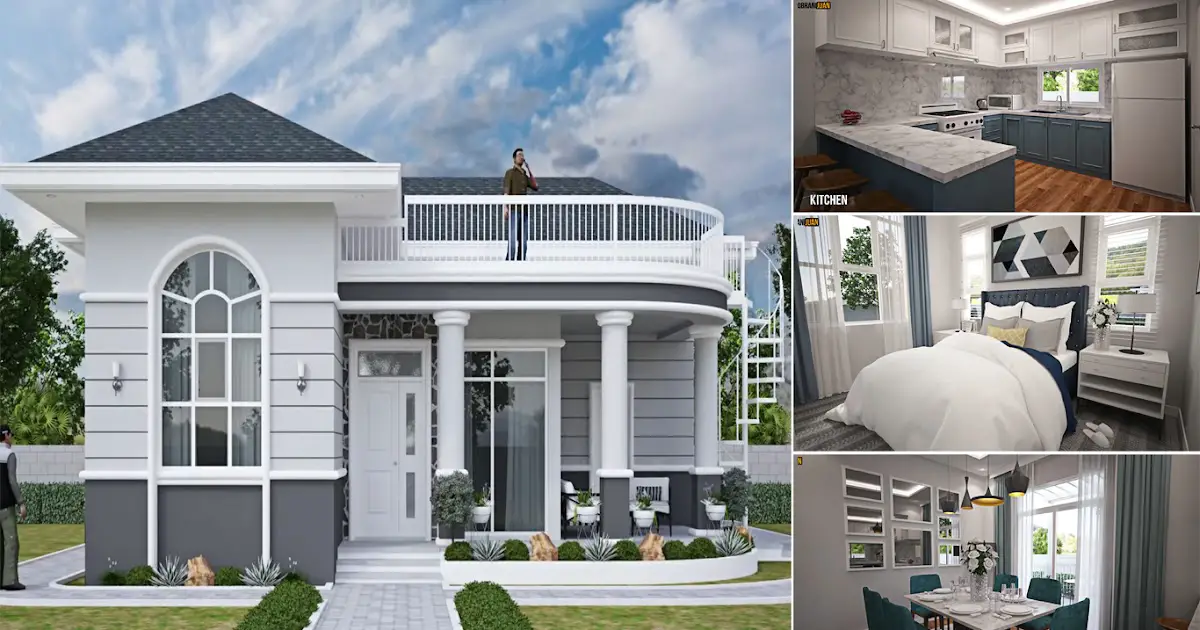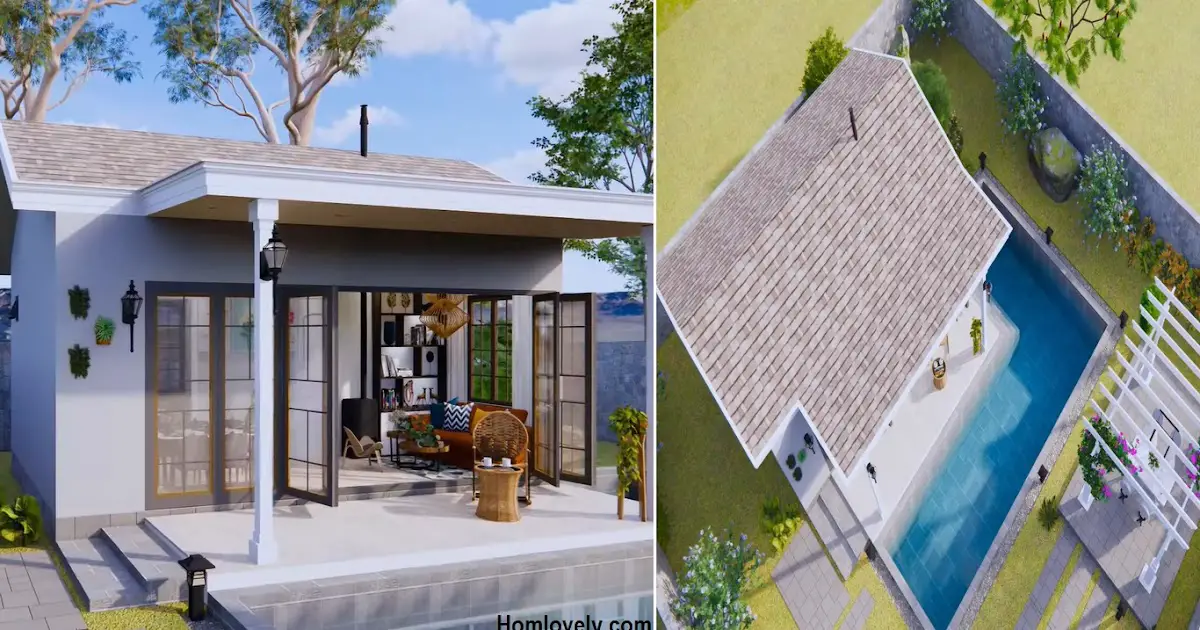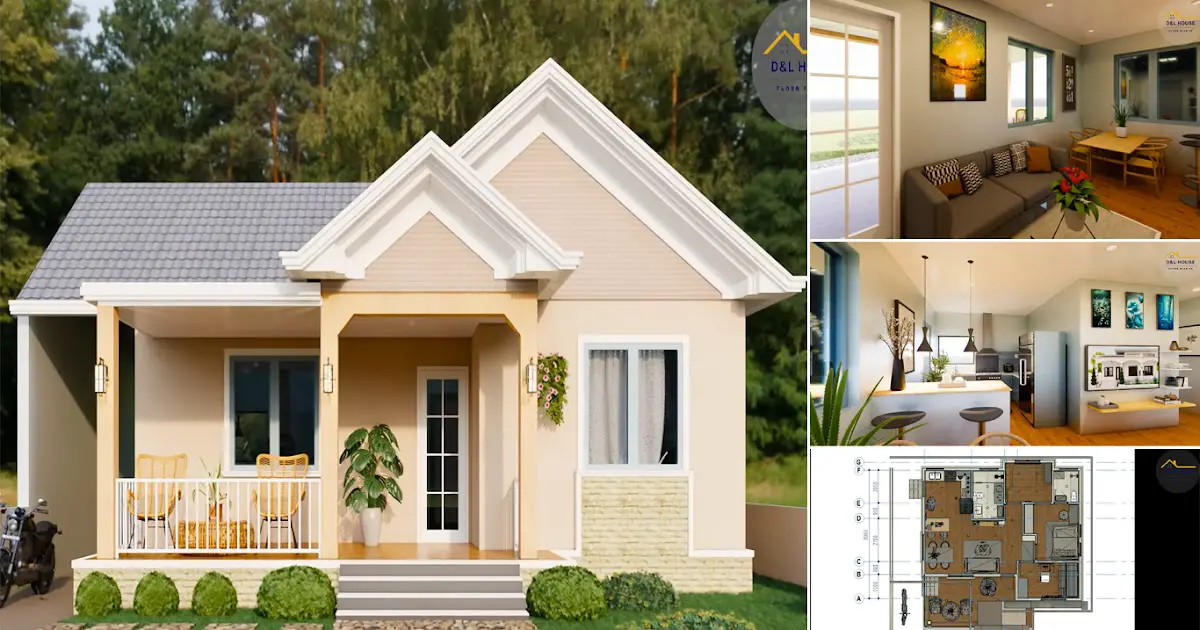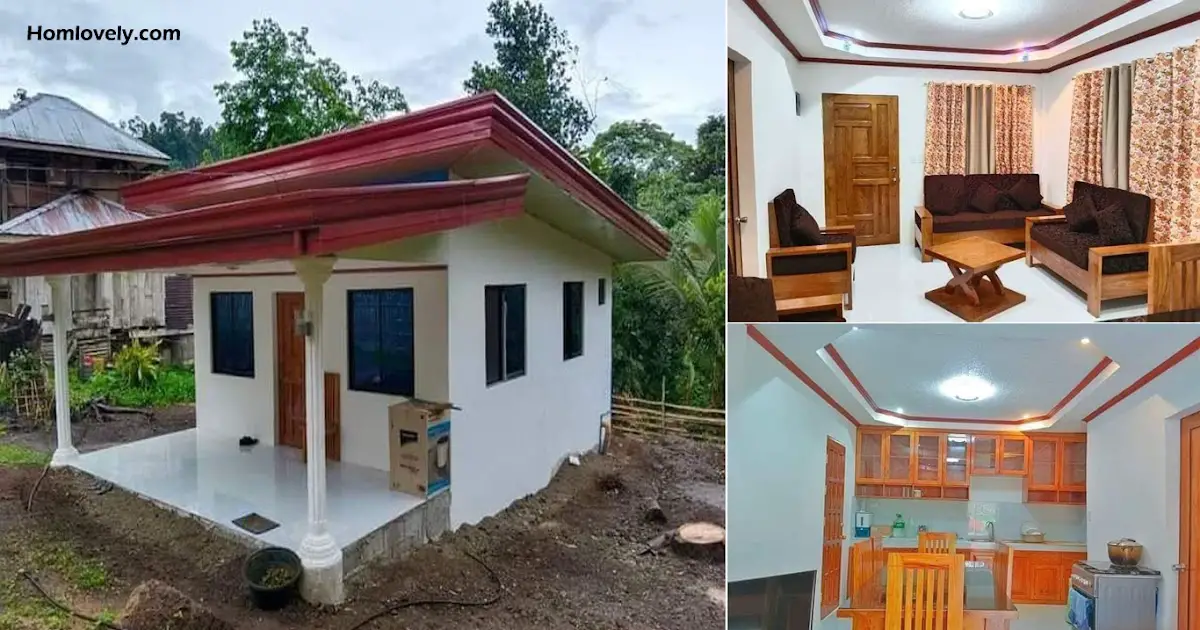Share this
 |
| Gorgeous Stilt House with 2 Bedrooms and FLOOR PLAN |
Facade
.png)
This house has a beautiful and simple exterior design with a combination of brown and white colors. There is a lower area and upper area. In addition, there is also a balcony on the upper floor which is perfect for those of you who like to relax in the outdoor area.
Lower floor
.png)
The lower area of this house is used as a place to eat together, there is a dining table and also a dishwashing area. You can make an outdoor place like this a place to gather with friends and family while enjoying the atmosphere. Utilizing the lower area of the house like this seems to be a good idea.
Bedroom
.png)
Now we move to one of the bedrooms in this house. This bedroom has a simple and charming design by placing a large glass in front of the bed. There is also a window with a unique and beautiful design. This room can be filled with a large bed, side table and wardrobe.
Floor plan
.png)
Lets take a look at the detail of this house design , it has :
– Lower area with dining and wash area
– Living area
– Kitchen and dining area
– Bathroom
– 2 Bedrooms
– Dirty Kitchen
– Patio
That’s Gorgeous Tiny Container House Cottage with 4.1 x 9.7 M . Perhaps this article inspire you to build your own house.
Author : Devi
Editor : Munawaroh
Source : Barrio Architect
