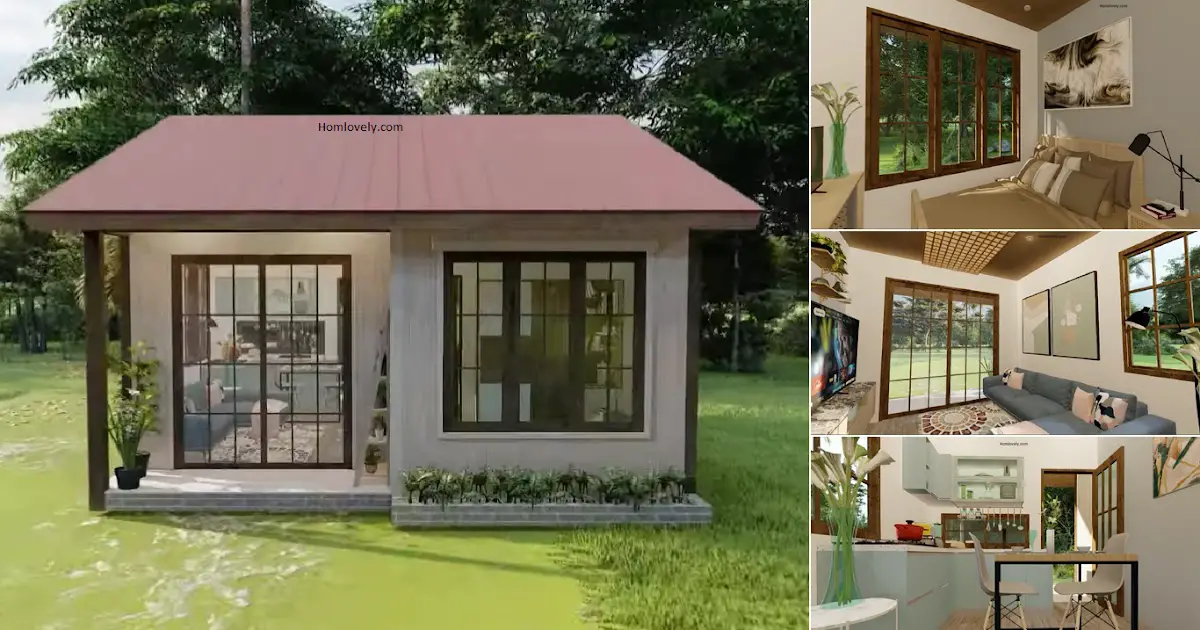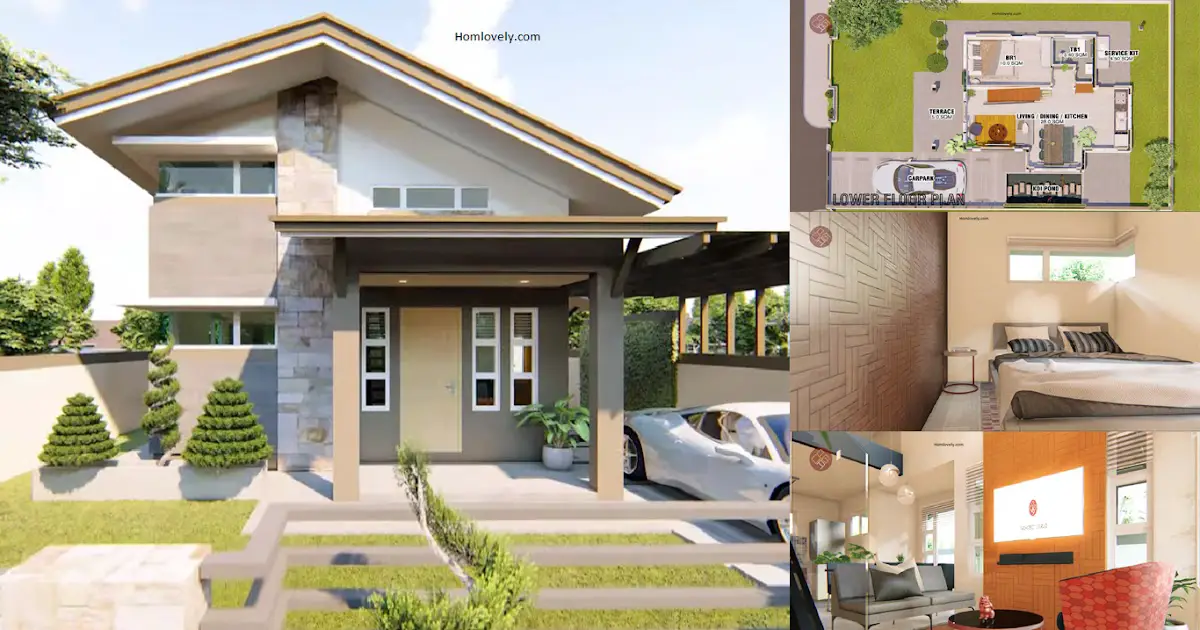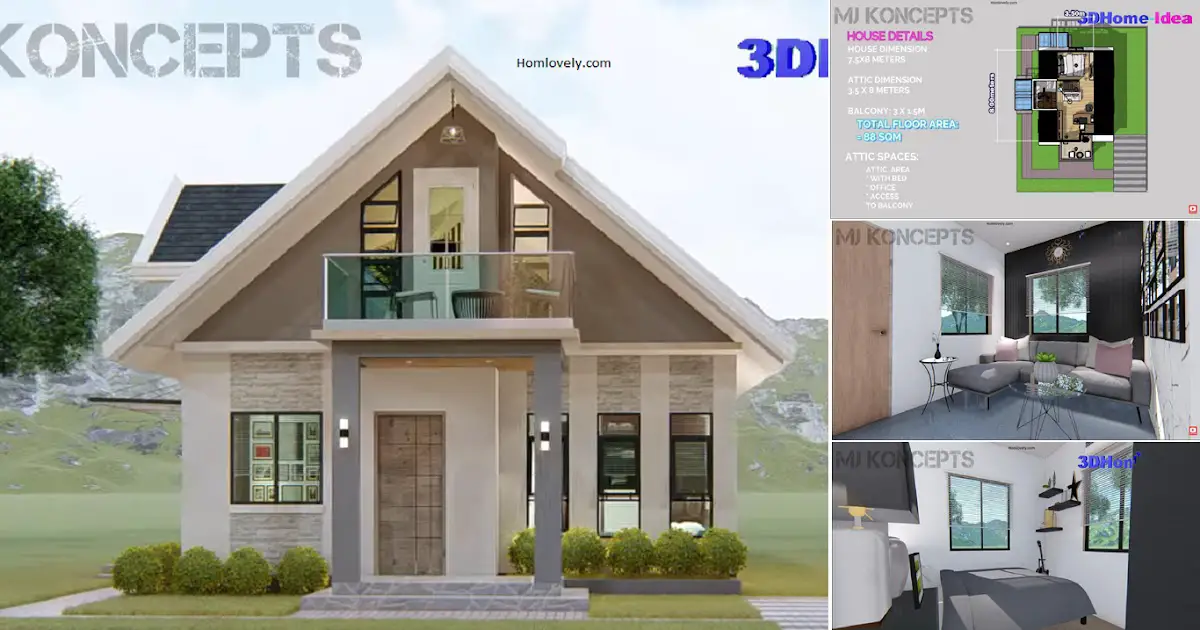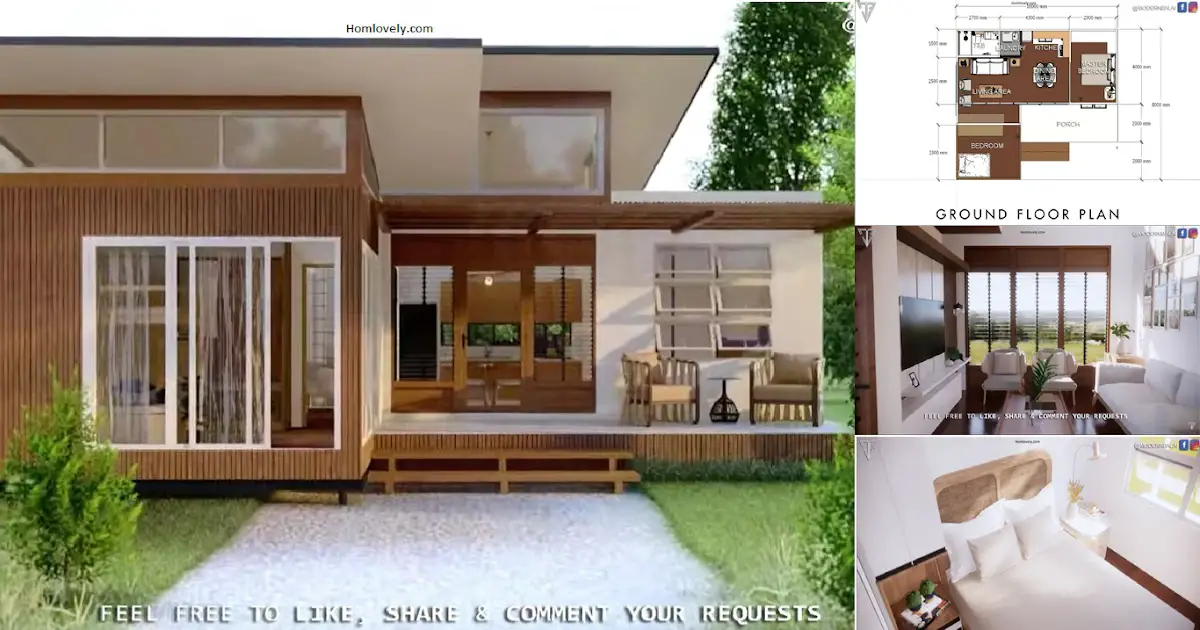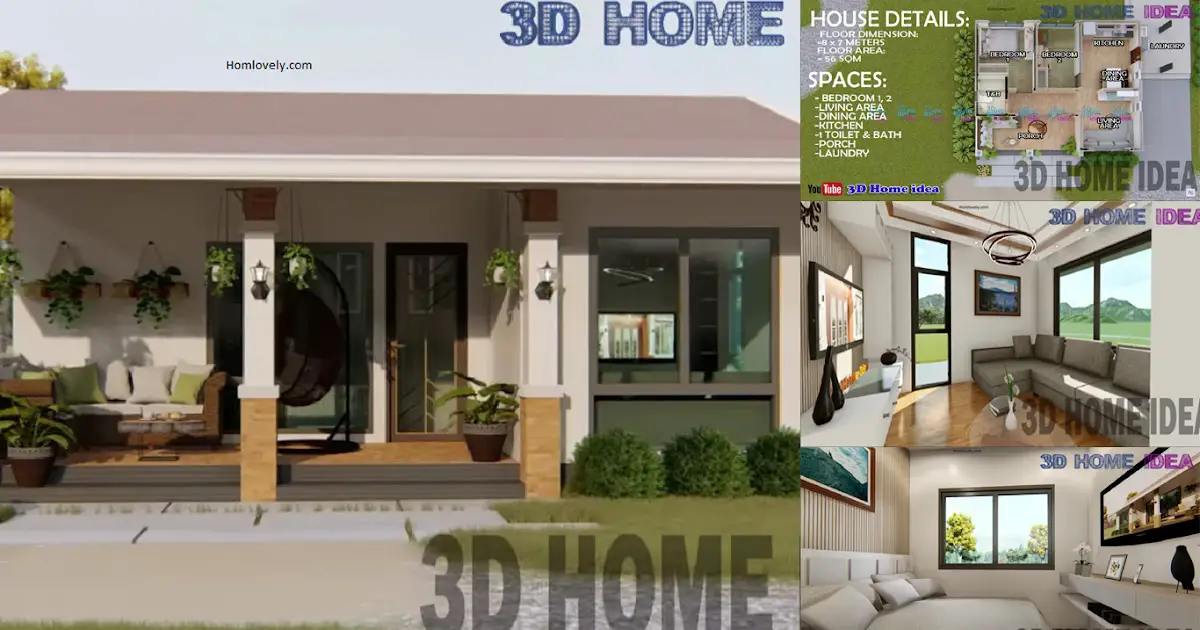Share this
 |
| Gorgeous Small House Design in 6 x 7 m ( 2-Bedrooms) |
Facade
.png)
The simple 6 x 7 m facade design with various charming exterior details is complemented by a hinged single glass door that serves to maximize the space of a narrow opening. Built in a small area does not make the facade of the house boring, with the right design it will make the house look gorgeous and charming.
Roof design
.png)
This house chose a shed roof with a traditional look. Houses that have shed roofs tend to be unique and this type of roof is easy to construct with a simple and affordable design. In addition, the easy drainage system is an advantage of this type of roof.
Living area
.png)
Entering the house there is a living area that has a sweet and soft appearance seen from the selection of various interior designs with soft colors. Designed in a modern way, this house with an area of 6 x 7 m makes spacious living more comfortable and attractive. This area can also be used as a gathering place with your family equipped with a TV with bright shades.
Kitchen and dining area
.png)
Not far from the living area, there is a kitchen and dining area in this house designed in a simple and minimalist way. The simple L-shaped kitchen set is also the right choice to overcome the small area that makes activities in the kitchen feel more comfortable and beautiful.
Although the house is built on a small area, the smart layout makes the house feel more comfortable and spacious. This dining area uses a square shape dinning table with wood material combined with non-arms chair for 2 people.
Bedroom
.png)
After a long day outdoors, your body deserves a good rest. This room provides comfort as well as beauty with a simple design with a variety of simple interior designs such as the selection of beautiful wooden cots. The large window in this area also makes the room look more gorgeous.
That’s Gorgeous Small House Design in 6 x 7 m ( 2-Bedrooms). Perhaps this article inspire you to build your own house.
Author : Devi
Editor : Munawaroh
Source : Gorgeous Small House Ideas
