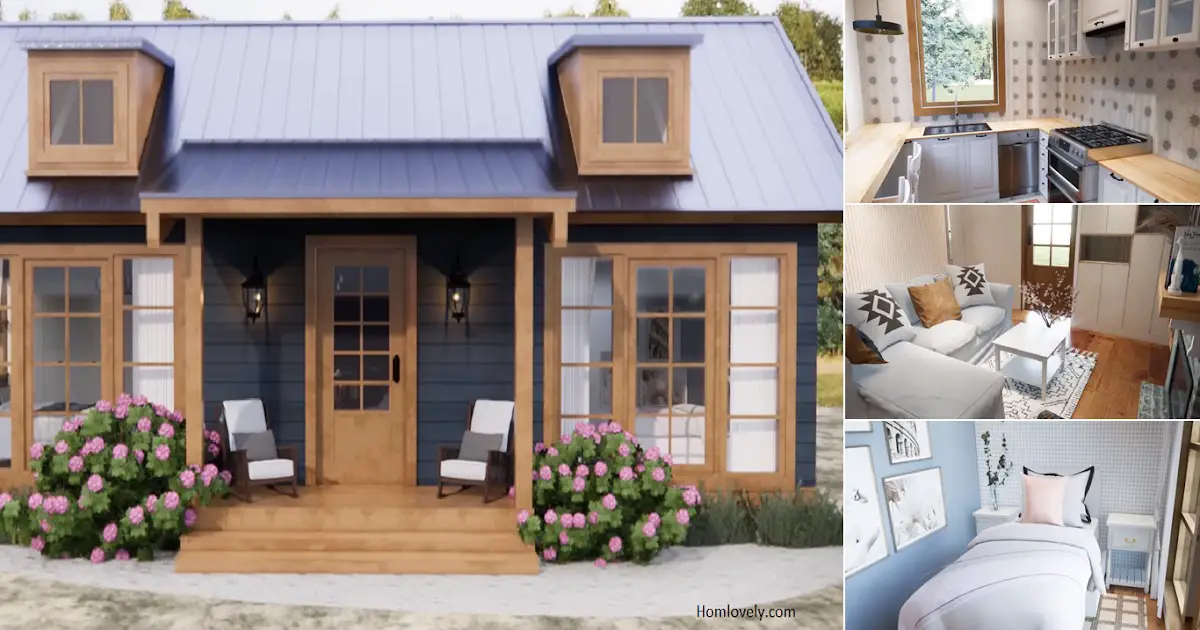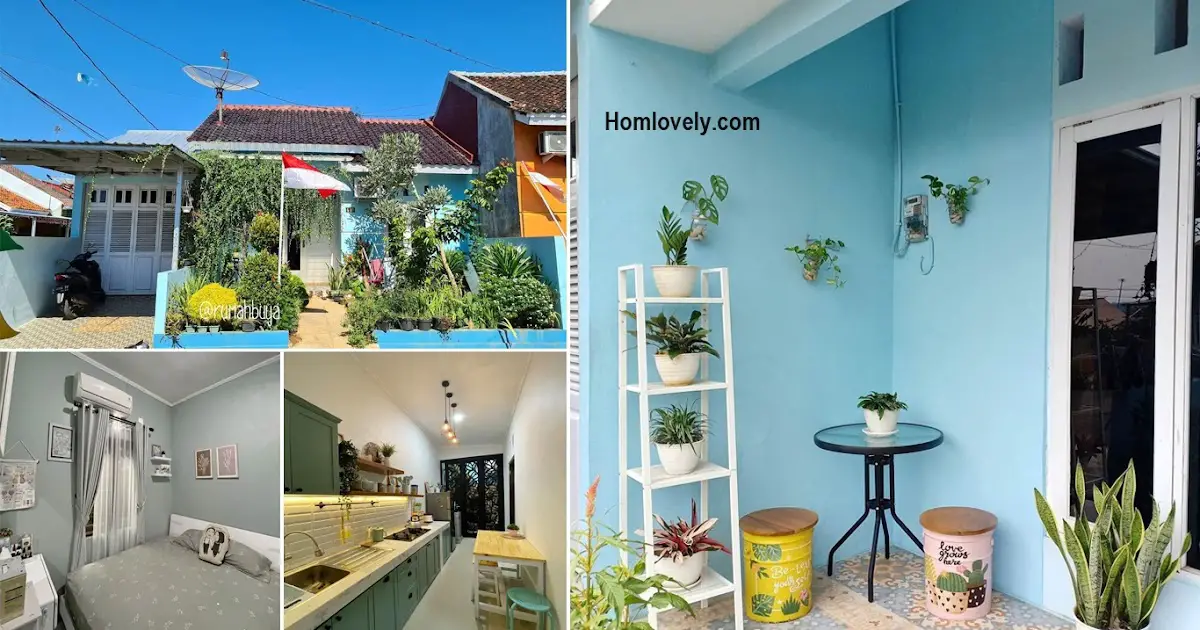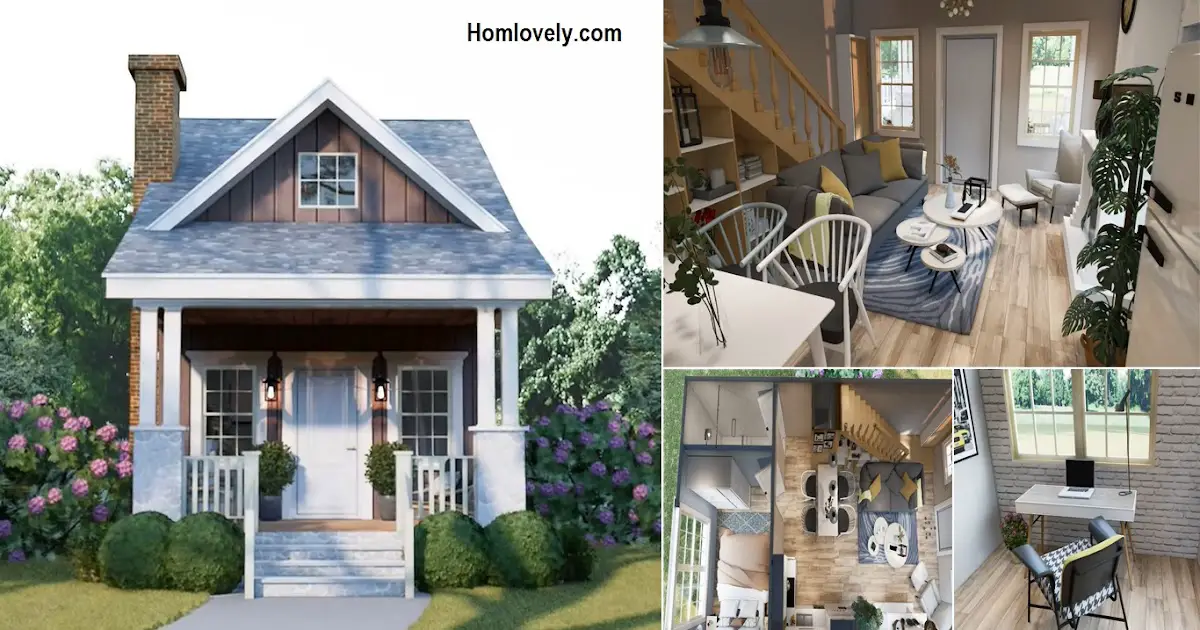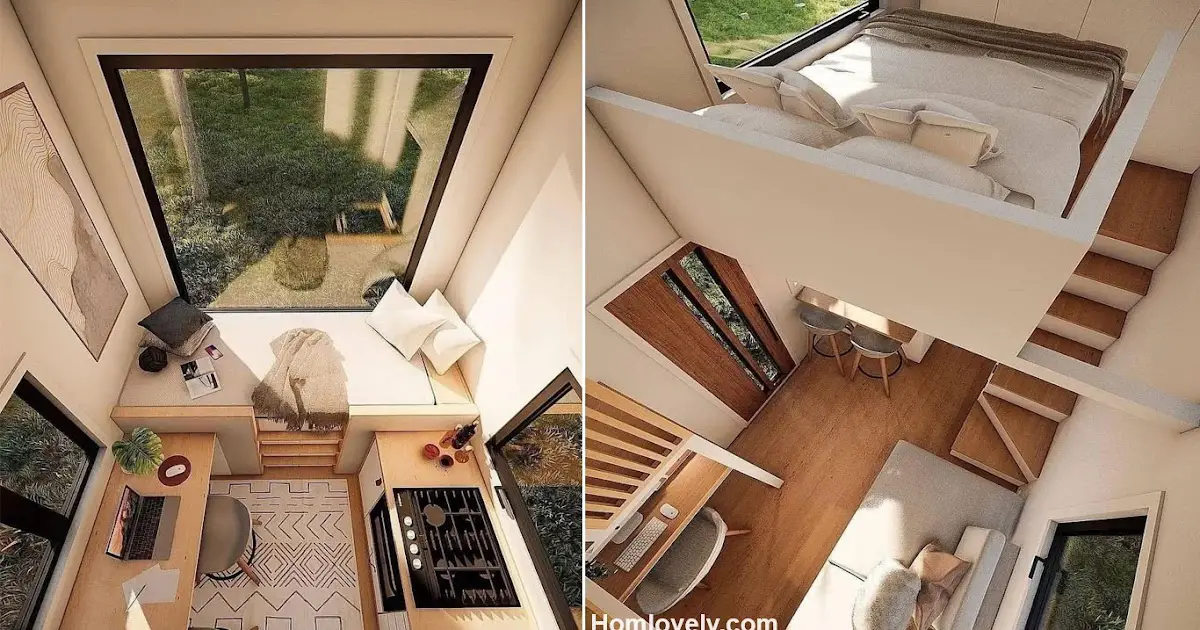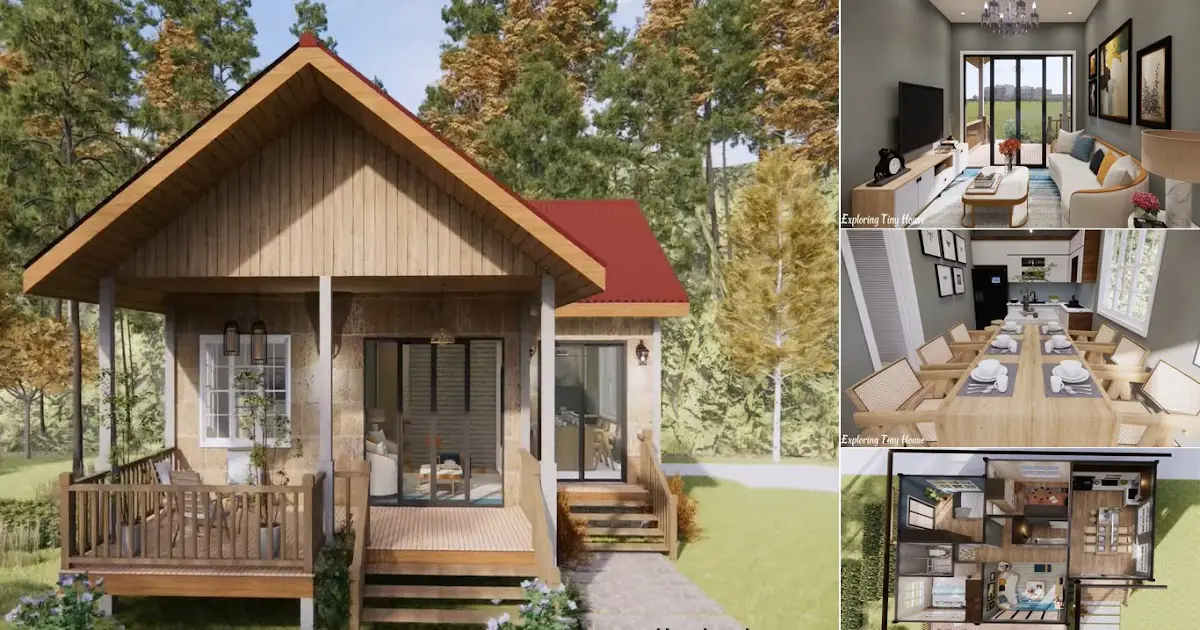Share this
 |
| Fabulous Small House Idea (2 BEDROOMS) + Floor Plan |
Facade
.png)
The exterior design of this house has an awesome look with a predominance of black and brown colors. Making the shape of the window on the roof is a good idea. You can also place some plants around the House.
Living area
.png)
This Living area gets sunlight thanks to the glass doors. This Area is in a good minimalist design with a selection of matching furniture. The combination of colors in this area is a beautiful combination.
Kitchen area
.png)
Not far from the living area there is a kitchen area that becomes one with the dining area. Although this area is small, but well design by placing an selecting furniture really well with sunlight coming through the window.
Bedroom
.png)
Going to the bedroom, although this area has a small area but can be filled with a medium mattress with several tables and cabinets. This area gets a lot of sun thanks to the large windows that are visible from the outside.
Floor plan
.png)
Lets take a look at the detail of this design, this design consists of :
– Porch
– 2 Bedroom
– Bathroom
– Kitchen and dining area
– Living area
That’s Fabulous Small House Idea (2 BEDROOMS) + Floor Plan. Perhaps this article inspire you to build your own house.
Author : Devi Milania
Editor : Munawaroh
Source : AVN Studio – House Design
