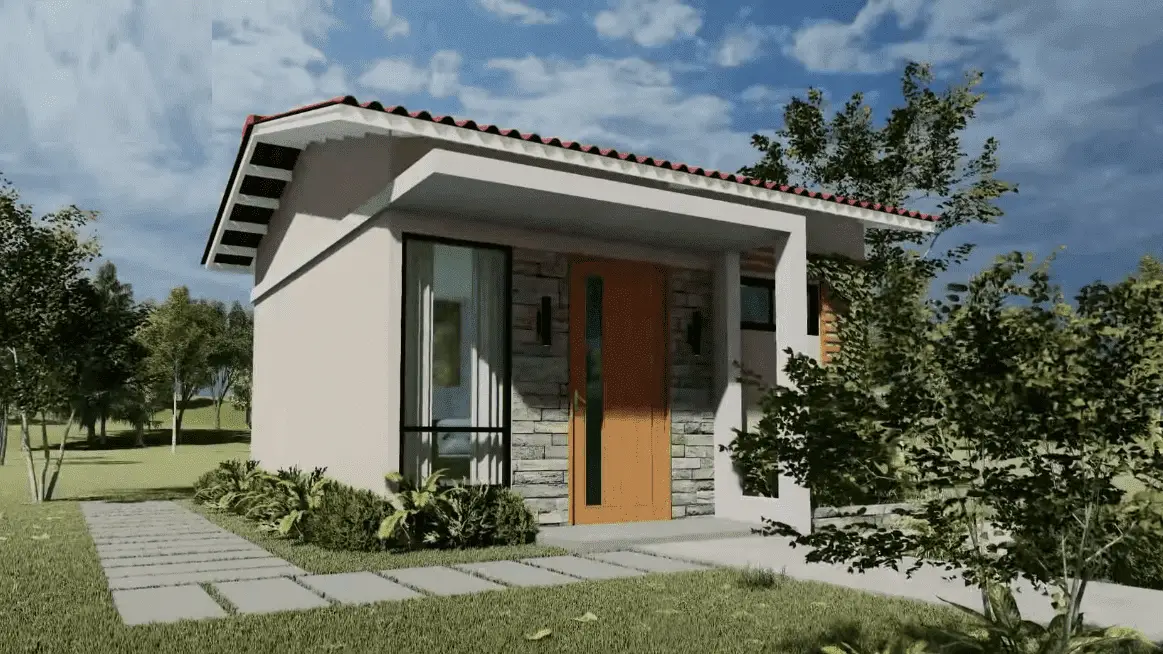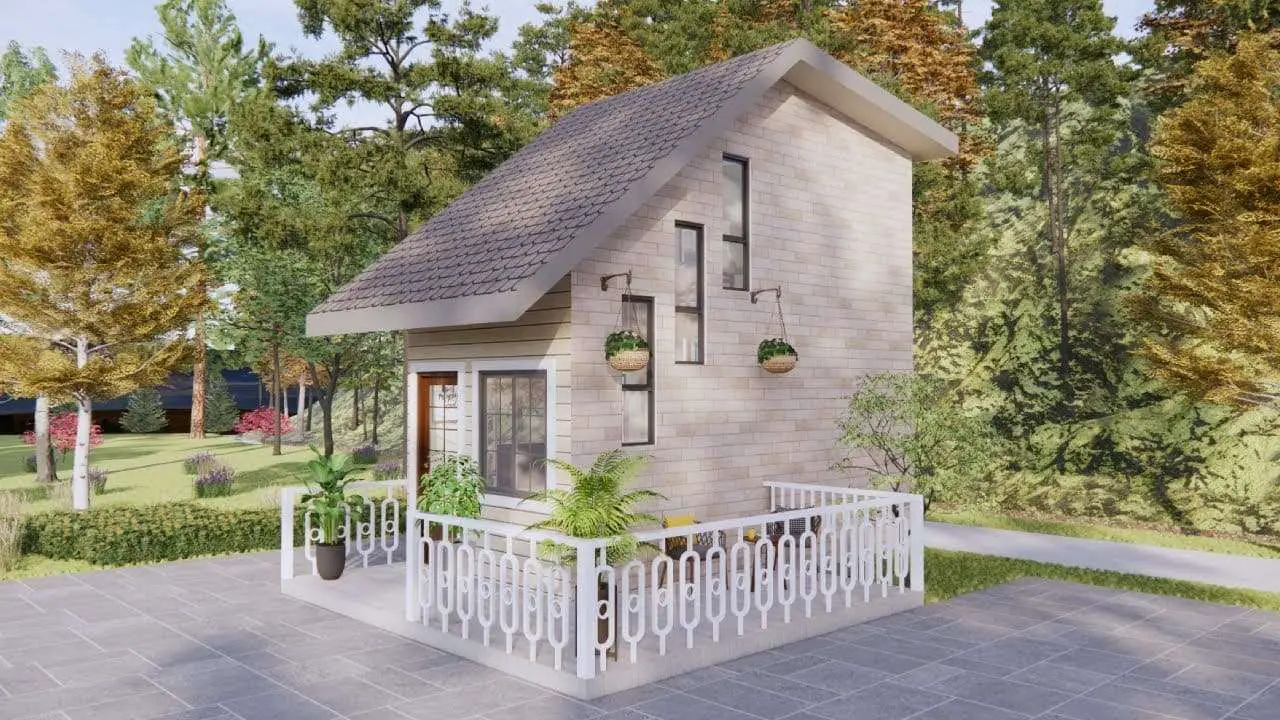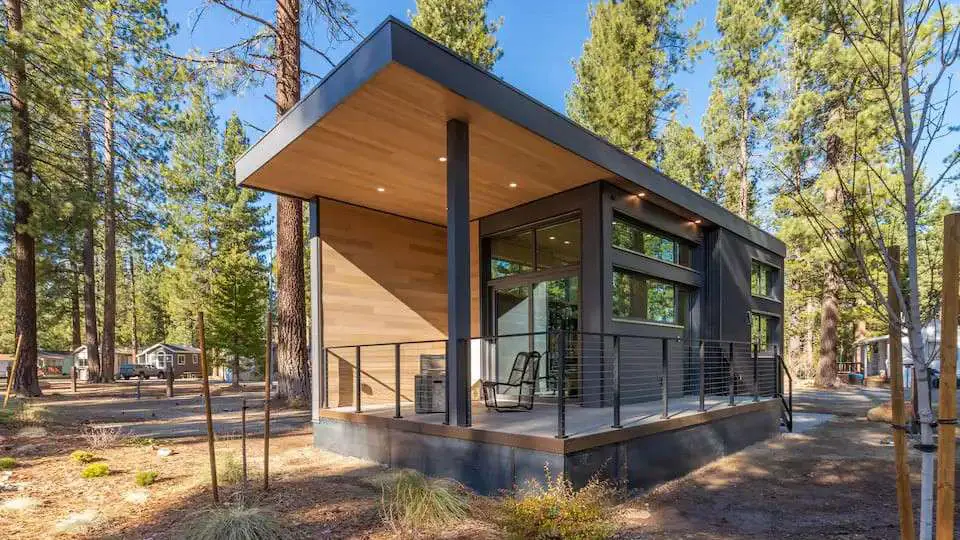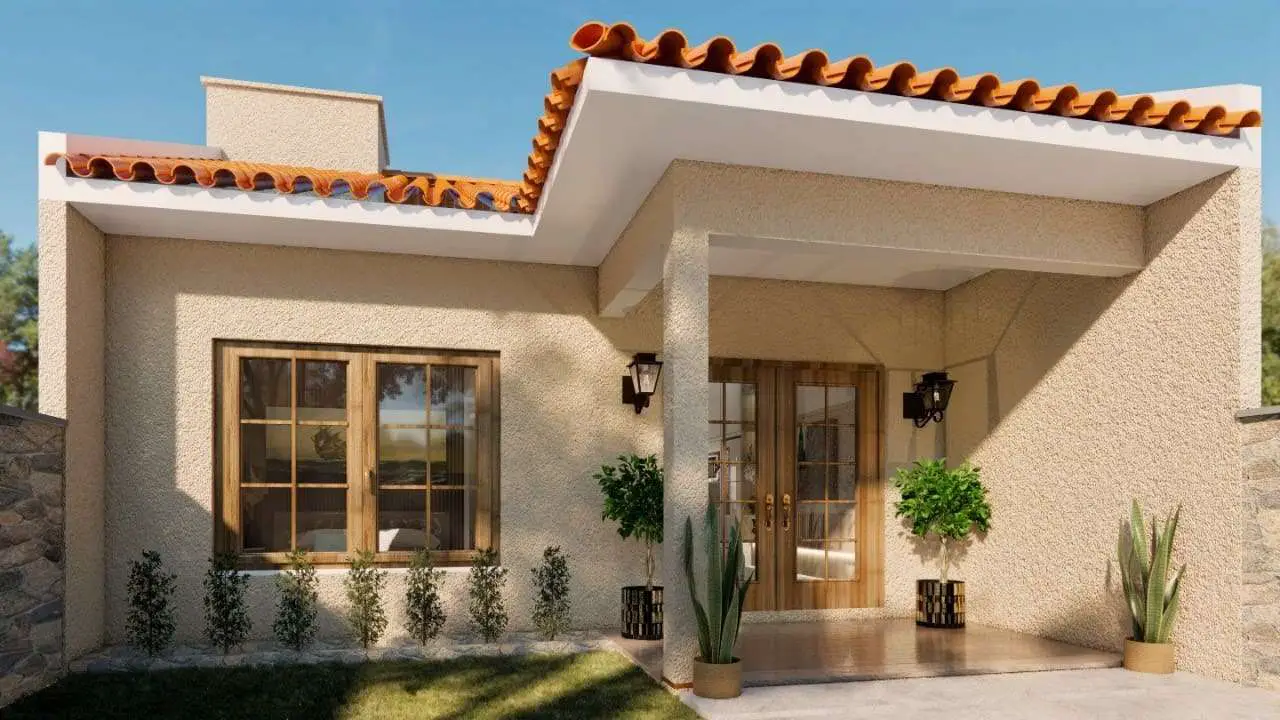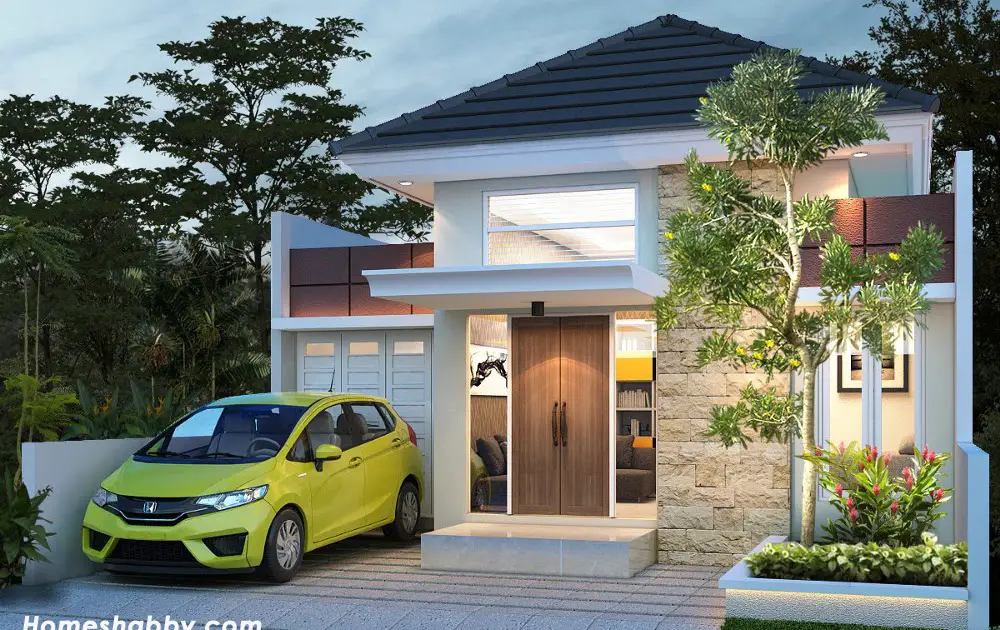Share this
In recent years, people’s interest in sustainable and minimalist lives close to nature has increased. With this increasing trend, the number of tiny houses that will meet this need has also increased. People who want to get away from the intensity and stress of city life prefer minimalist life. Today we will introduce you to ‘Economical Tiny House Design 5m x 5m’ suitable for the minimalist lifestyle of your dreams.
Tiny houses should give peace of mind to their owners not only in terms of functionality but also aesthetics. People who want to live in a small area want to have all the facilities they have in their traditional homes in their tiny homes. Therefore, a functional environment is created by using the space effectively. High ceilings and large windows make the house appear larger than normal and create a spacious atmosphere in the interior.
It is important to use multi-purpose furniture to save space in a tiny house. For example, the sofa bed can also be used as a storage area, the dining table can be opened and closed when needed, and the bottom of the stairs can be used as a storage area. If so, each area should be designed to serve more than one purpose. If you want to own a tiny house, you should examine different tiny houses and choose the one that suits you best. For this, don’t forget to take a look at the other tiny houses on our website.
Tiny House 5m x 5m

The economical tiny house sits in a calm place and showcases simple living. Its position offers a beautiful view. Surrounded by nature, the location becomes an important part of the tiny house experience. It connects the resident with the environment.

Looking at the outside, the unique features catch the eye. The entrance is framed with two different colors, with stone on one side and cream on the other. The roof adds a cozy touch to the overall look. These choices give it a distinct identity in the area.


Step inside of this economical tiny house, and you’ll find a modern interior design. The dining table blends with the kitchen. The stylish gray couch fills the lounge area. Colorful artworks add life to the small but tasteful environment.

The main living area is a multiuse space. Its design creates a welcoming atmosphere. The furniture selection and space usage show a dedication to comfort and efficiency.

Every room in this tiny house tells a unique story. The backroom reveals a cozy bedroom with a double bed. It offers a private retreat within the small space. The single-room layout shows smart use of space.

This economical tiny house is so much more than you think; it’s an intentional living. This tiny house symbolizes thoughtful design, proving that true luxury lies in simplicity.








LEARN MORE
Economical Tiny House Design 5m x 5m
Dream Tiny Living discovers and shares tiny houses suitable for the minimalist life of your dreams.
We invite you to share your stories and tiny house photos with us so that together we can inspire the minimalist lives of others’ dreams and strengthen our passion even more.
Lets ! Now share our story using the link and social media buttons below.
» Follow Dream Tiny Living on Social Media for regular tiny house updates here «
CHECK OUT OUR OTHER TINY HOUSE STORIES
More Like This : Tiny Houses | Tiny House on Wheels | Tiny Container Houses | Tiny Cabins | Tiny Prefab House
