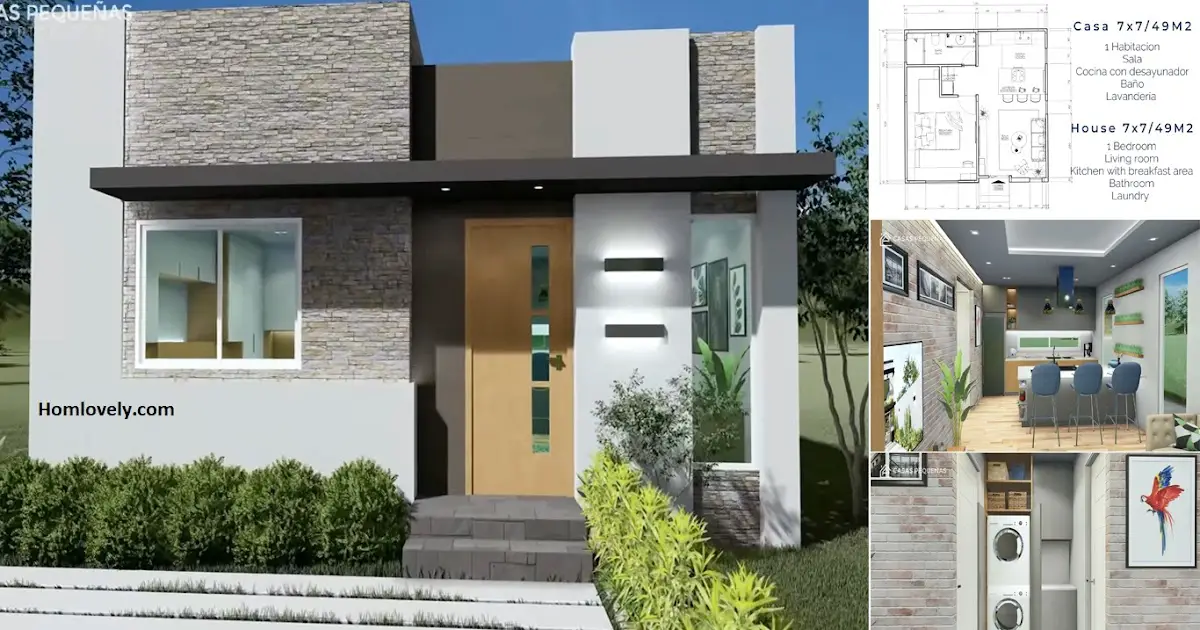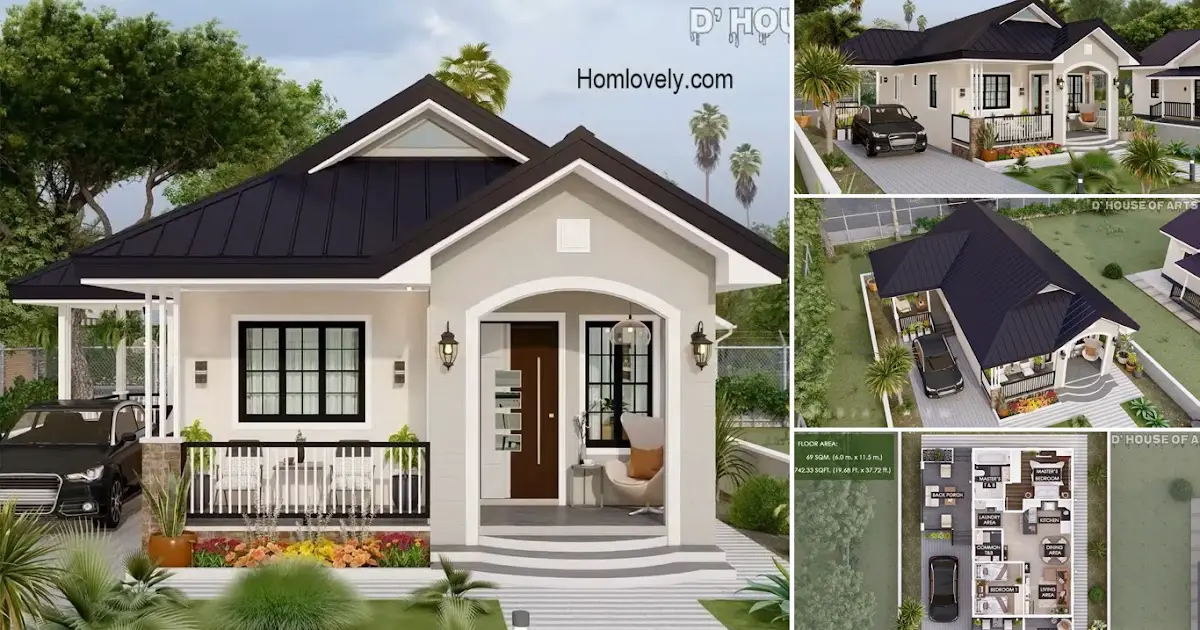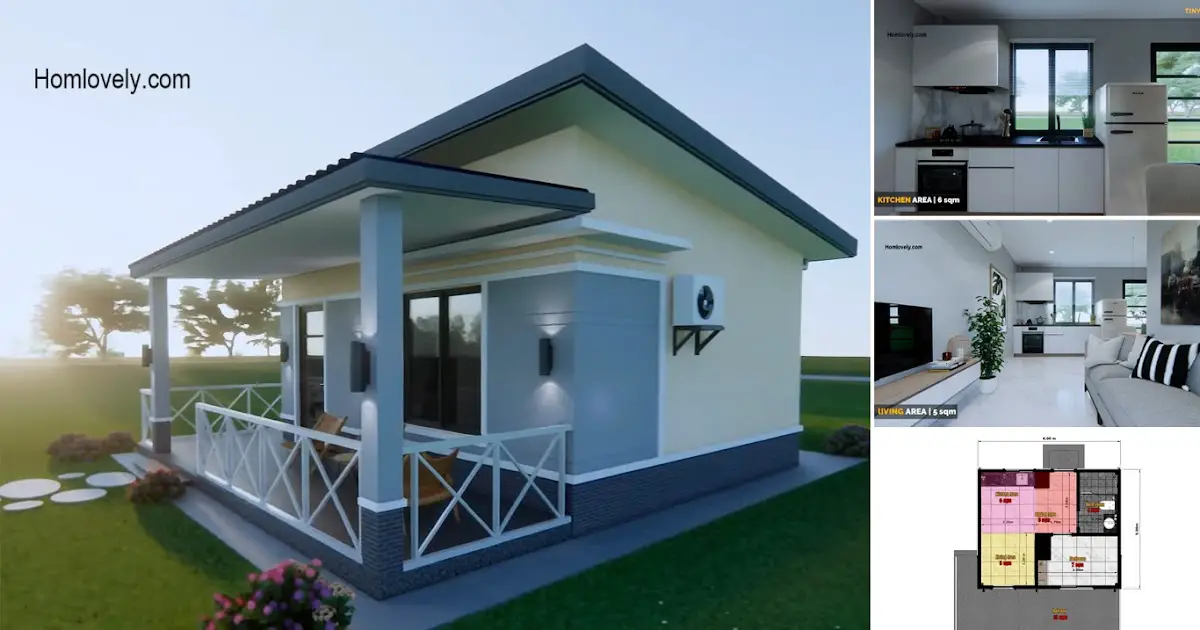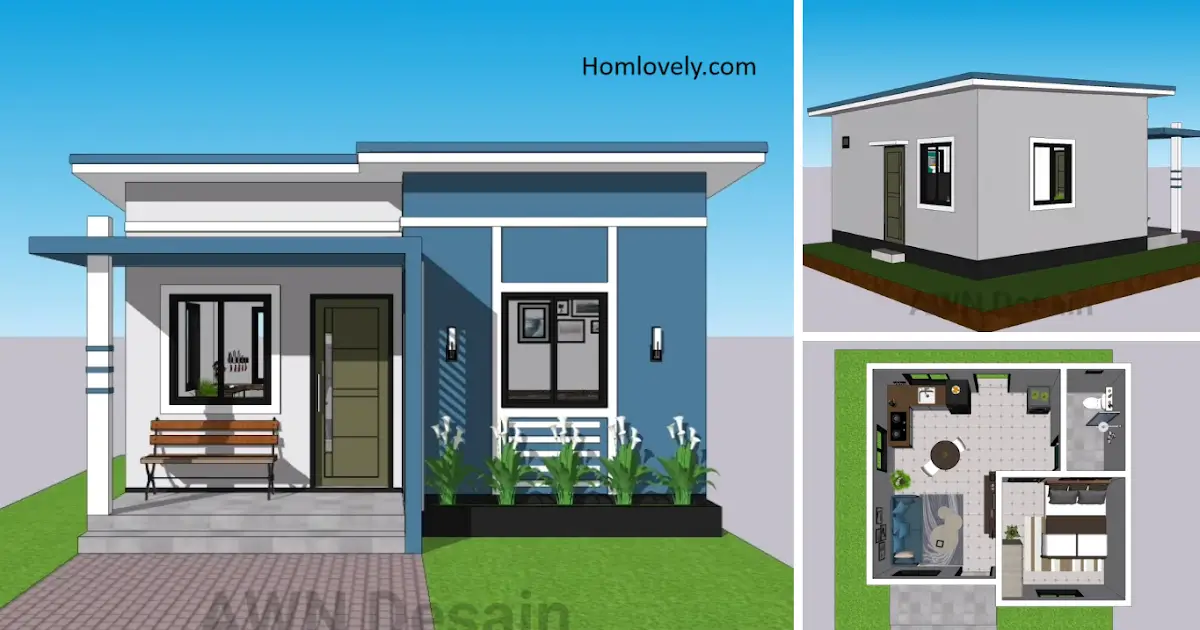Share this
 |
| Economical and Modern 7 x 7 Meter Home Design |
— Minimalist to modern home models are increasingly preferred because they are considered to be the house of choice whose design never has a little mistake. Even modern minimalist homes that are economical also prioritize room efficiency, adjusting to the needs of the owner, unique details to modern architectural forms. You can read the full details in this review:
Facade details

The house has an elegant and modern facade look. The symmetrical detail on the front is shown from the presence of natural stone elements, the shape of the same flat roof facade. The size of the house 7 x 7 meters forms neat details, a perfect front plan and complete elements such as gardens and terraces.
Living room ideas

The first room in this minimalist house is the living room. The arrangement is made very neatly relying on the gray interior theme. Tropical wall-art details give the impression of a modern house that is economical but still attractive. Equipped with many vents that will make the room brighter.
Kitchen design

This economical modern house has an important area, namely the kitchen. Made a modern home kitchen concept with an additional table that is functional as a dining area. This kitchen relies on additional lighting in the cabinet and is installed discreetly. Industrial and tropical nuances blend perfectly for a minimalist home kitchen model.
Laundry room ideas
 |
The next room is the laundry room which is between the rooms and made a small model. But it is very functional and maximum as a comfortable washing place. Complete cabinet, making this laundry room more stylish with unique details.
Bedroom ideas
 |
This privacy space is one example that you can apply to design in a new home. The elegant model bedroom of the Scandinavian concept is maximized. The large size also utilizes the concept of built in storage so that the room is more optimal. The atmosphere is also getting brighter because of the lighting under the bed.
Floor plan details
 |
With a size of 7 x 7 meters, this house has a complete floor plan details such as the terrace, living room, kitchen and dining room, bedroom and bathroom. You can see the detailed size in the picture above.
Author : Lynda
Editor : Munawaroh
Source : Rumah-rumah Kecil
is a home decor inspiration resource showcasing architecture, landscaping, furniture design, interior styles, and DIY home improvement methods.
Visit everyday. Browse 1 million interior design photos, garden, plant, house plan, home decor, decorating ideas.




