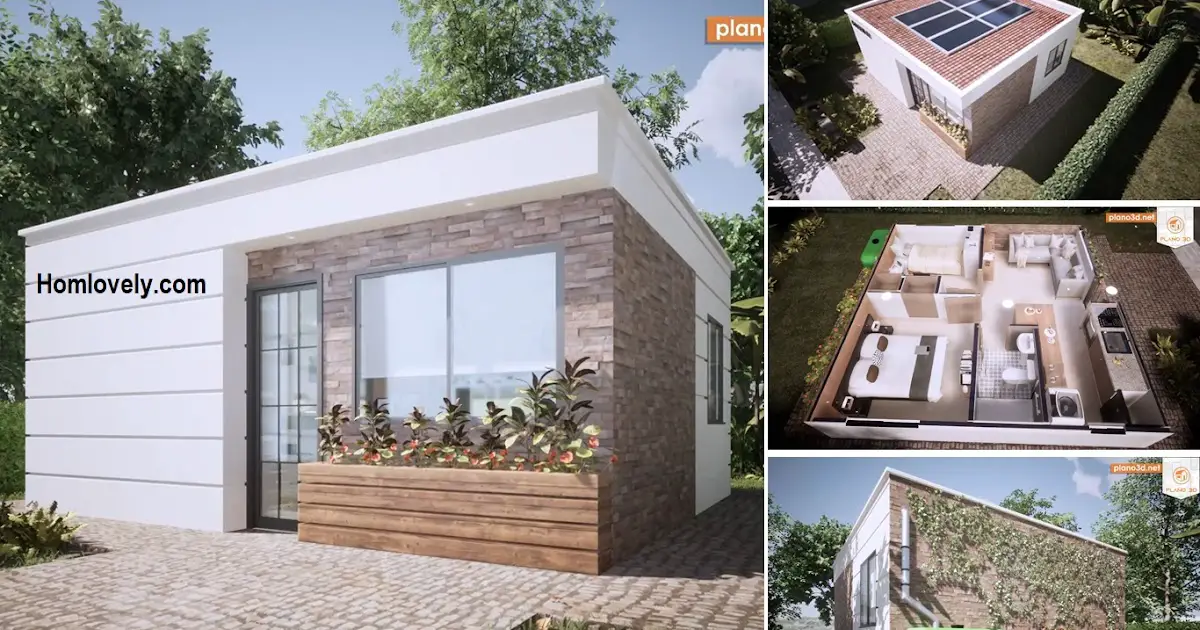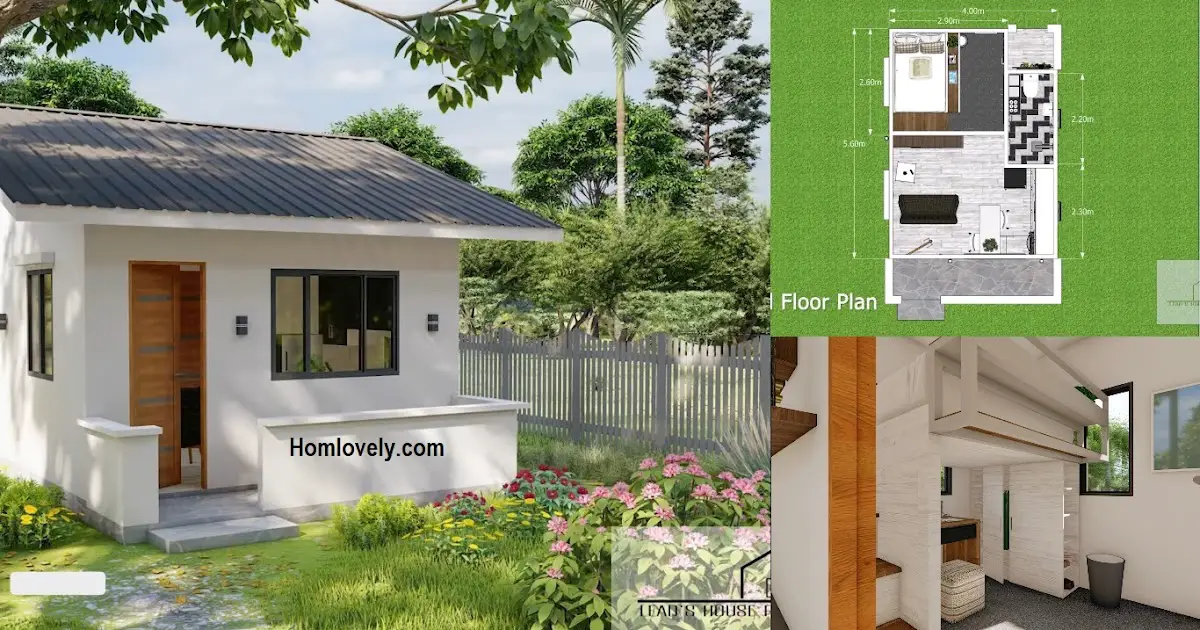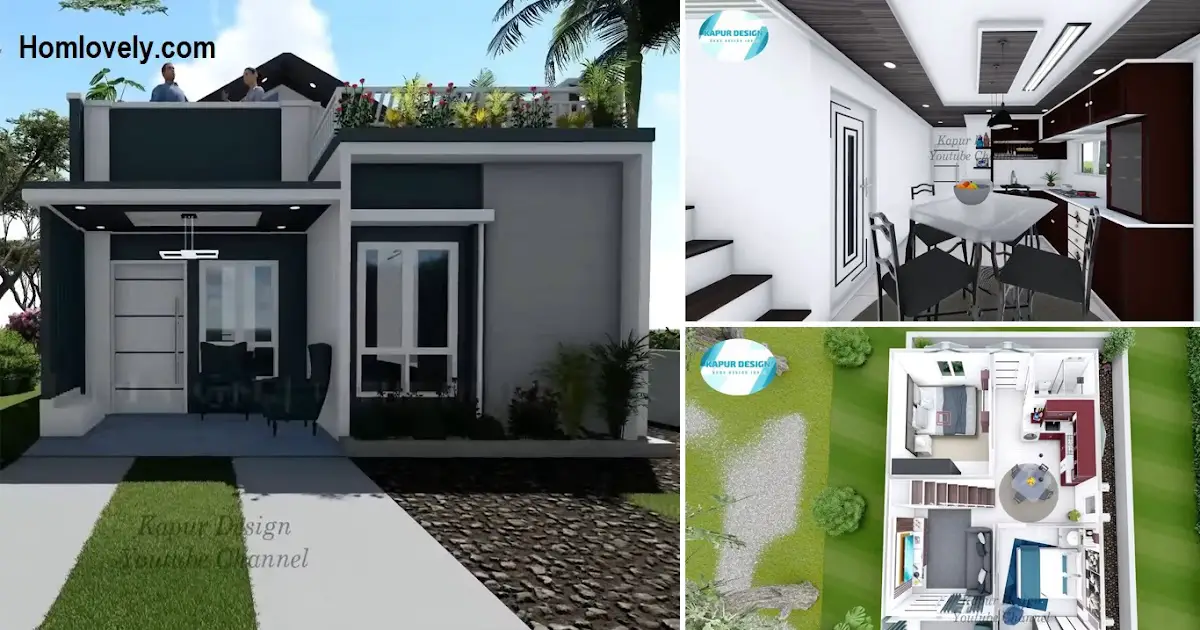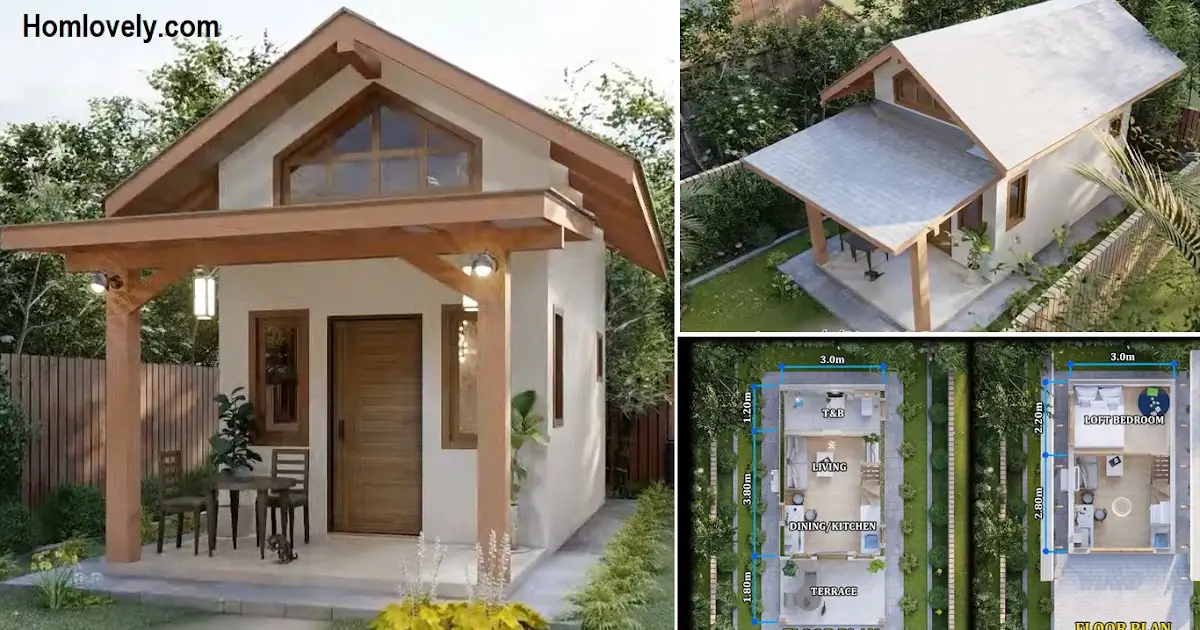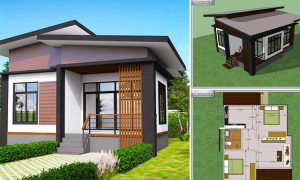Share this
 |
| Ecological Tiny Country House Plan 6×6 36 sqm with 2 Bedrooms Design |
— With the issue of global warming, we need to be more aware of our environment. One of them is by using environmentally friendly energy. This “Ecological Tiny Country House Plan 6×6 36 sqm with 2 Bedrooms Design” can be one of the inspirations to make a house with environmentally friendly energy. By using renewable energy, we can contribute to protecting the environment. Let’s check it out!
Front View

This small house with a size of 6 x 6 meters is quite interesting. The facade has a simple box-shaped appearance with minimalist building lines. The colors used are white and soft brown. This house also uses natural stone on the walls so it looks natural. This house has a glass door and window design with a large size and black frame. This house does not have a terrace. The front of the house has a flower pot made of wood.
Rear View
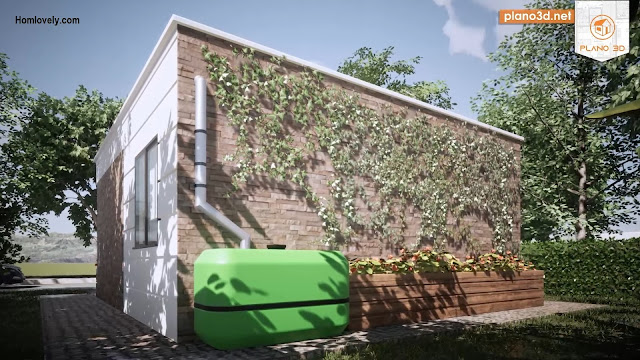
Judging from the back view of the house, this house is quite eco-friendly. Because it doesn’t have much land left to make a garden, this house utilizes the available space into a beautiful green spot. The back wall of the house uses exposed natural stone which is added with vines on its surface. Behind the house there is also a wooden flower pot.
Top View

As explained earlier. This house uses renewable energy. The house feels futuristic by utilizing sunlight into electricity. Seen from the top, this house has a minimalist box-shaped facade. The roof uses a flat roof model that is slightly sloping. Besides being beautiful and simple, this roof is also quite affordable. The roof is added with a large enough solar panel, so that it can generate enough electricity for this house.
3D Floor Plan

This 36 sqm house has complete facilities. There is a living room, kitchen and dining room, laundry room, 2 bedrooms, 1 bathroom. The interior design of this house looks minimalist with the use of warm white and beige colors.
The living room is equipped with an L-shaped sofa, cabinet, and TV. The kitchen is next to the living room without using a room divider. This kitchen has a kitchen set with a single line layout. In front of the kitchen set is a mini bar table with an L-shape. Next to this table is a mini laundry room that contains a washing machine and folding clothes hanger, so it can save space.
It would be incomplete if we did not discuss the full size of this house design after learning about the exterior and interior of the room. This house, as seen in the image, measures 6 x 6 meters (36 sqm), with the following highlights :
Living Area : 3.1 x 2.8 meters
Kitchen Area : 1.85 x 2.7 meters
Bedroom : 2.6 x 2.9 meters
Bedroom 2 : 2.6 x 2.2 meters
Bathroom : 1.15 x 2 meters
Like this article? Don’t forget to share and leave your comments. Stay tuned for more interesting articles from us!
Author : Rieka
Editor : Munawaroh
Source : Youtube.com/ Plano 3D
is a home decor inspiration resource showcasing architecture, landscaping, furniture design, interior styles, and DIY home improvement methods.
Visit everyday… Browse 1 million interior design photos, garden, plant, house plan, home decor, decorating ideas.
