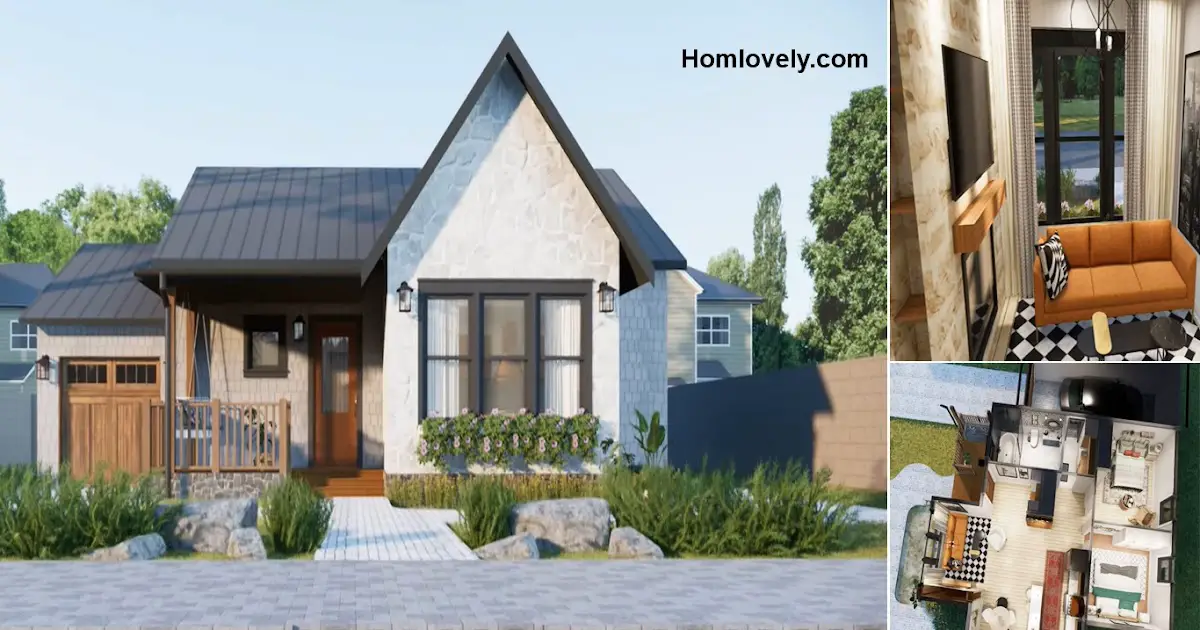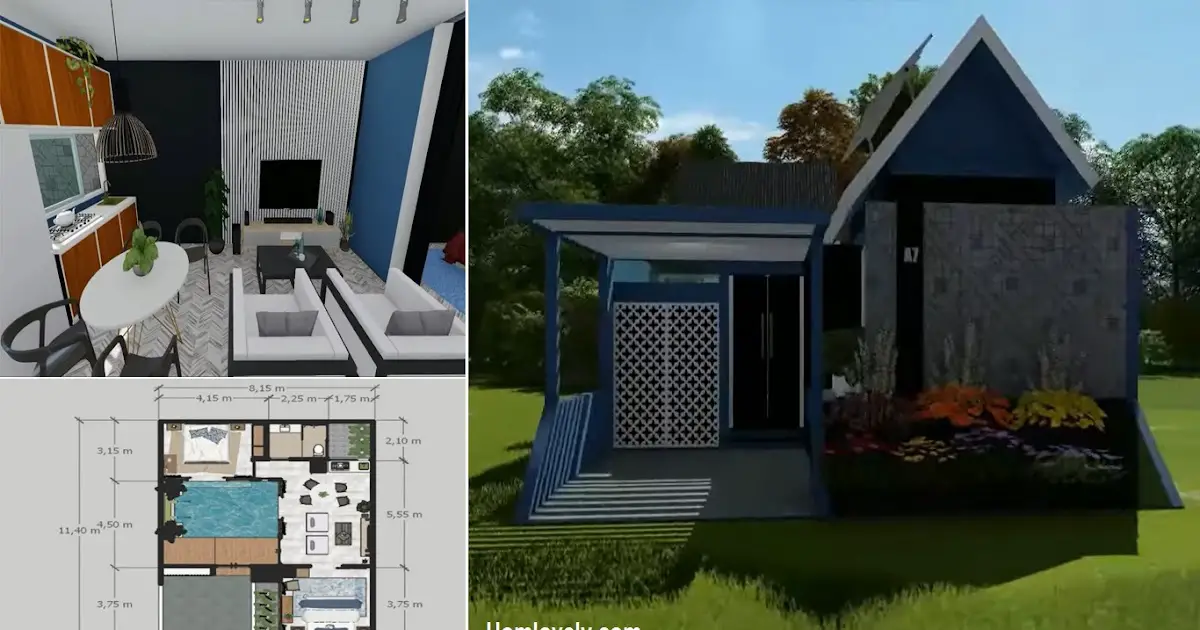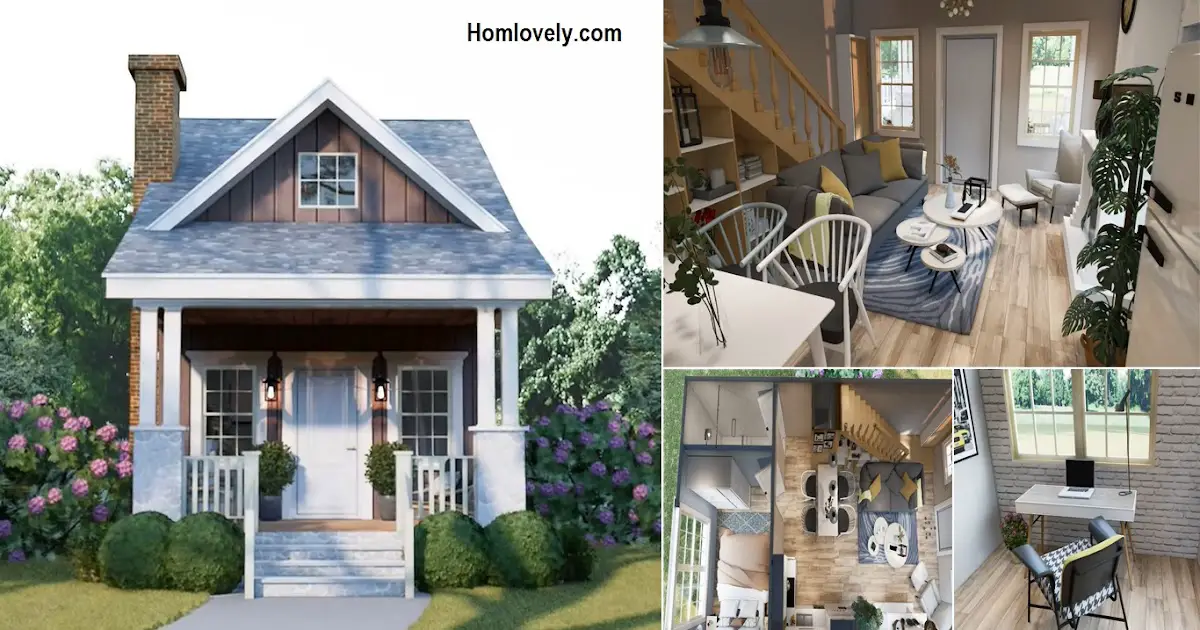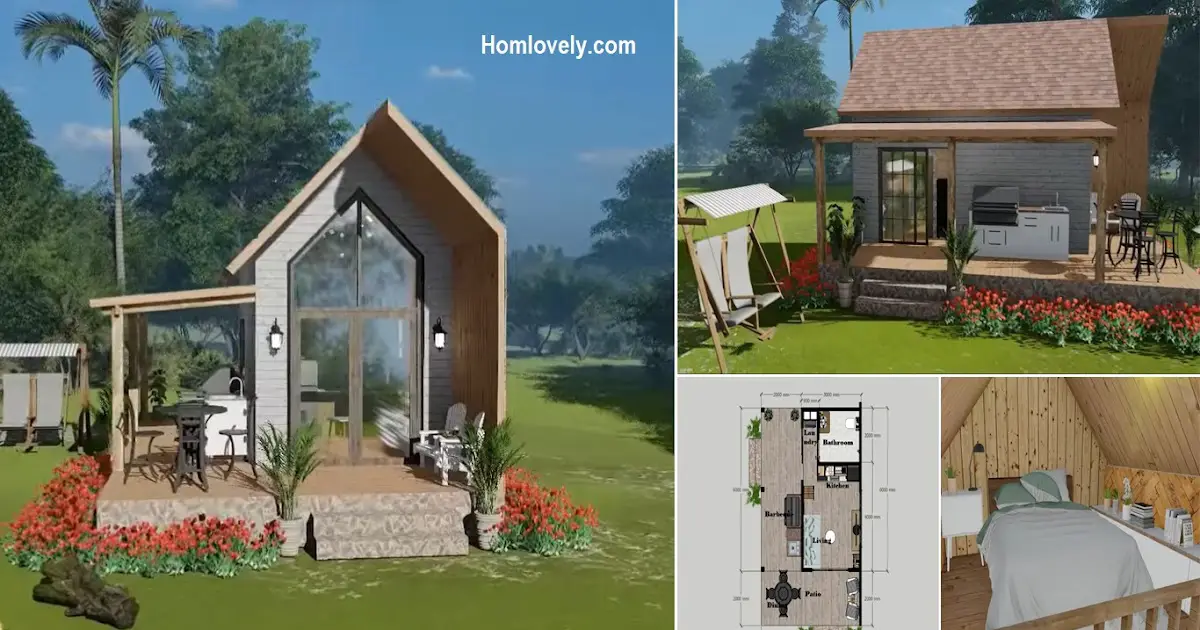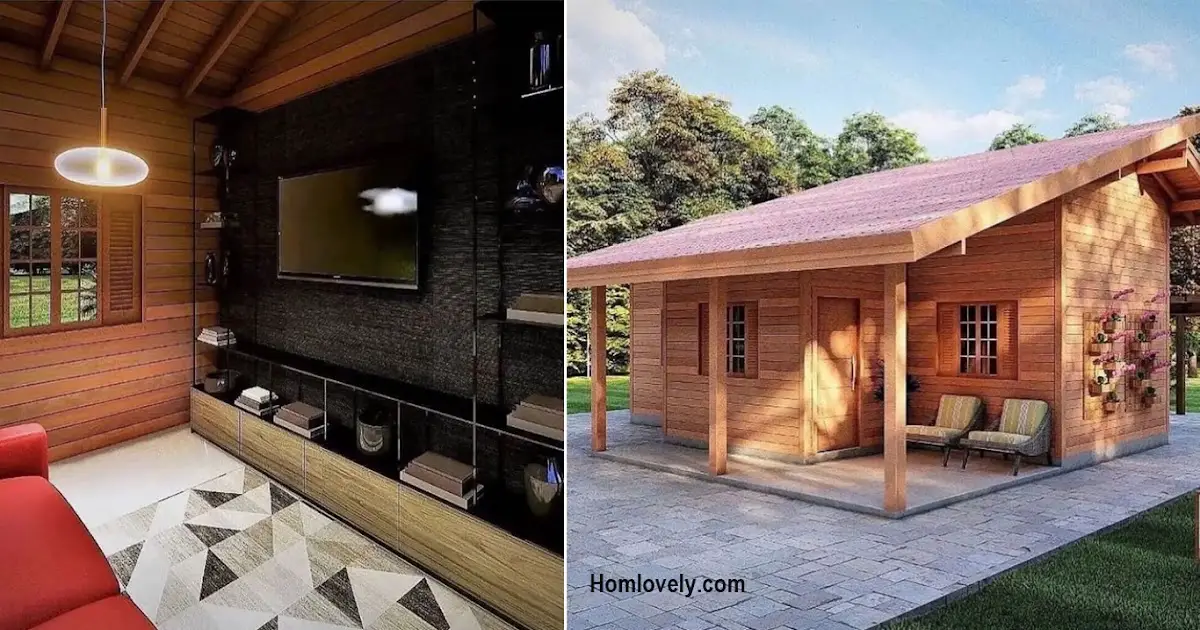Share this

– Built with an area of 8 x 10 meters, this house also has a garage. With the right design, this house is comfortable to live in even though it is small in size. For more details, see the following review.
Facade house design

This simple house looks chic and comfortable. Equipped with a mini garden in front of the house, making the building look fresh and calming.
Floor plan

The floor plan includes of:
- terrace
- living room
- kitchen and dining room
- laundry area
- 2 bedrooms
- bathroom
- garage
Living room area

Stone or limestone elements make the living room look chic and feel fresh. Although the room is small, this living room is neatly arranged for satisfactory results.
Kitchen and dining room

As always, combining the kitchen with the dining room is certainly more efficient. The kitchen that has a kitchen island makes the area more functional.
Bedroom

The vintage design in this bedroom gives a calming impression. Maximize the existing space so that the bedroom does not feel narrow and messy.
Bathroom

The bathtub in this bathroom makes the design more satisfying. Separating wet and dry areas, certainly makes the bathroom cleaner and more comfortable. Use a transparent glass divider so that the bathroom does not feel cramped.
Author : Yuniar
Editor : Munawaroh
Source : Youtube – Jasper Tran – House Design Ideas
is a home decor inspiration resource showcasing architecture, landscaping, furniture design, interior styles, and DIY home improvement methods.
Visit everyday… Browse 1 million interior design photos, garden, plant, house plan, home decor, decorating ideas.
