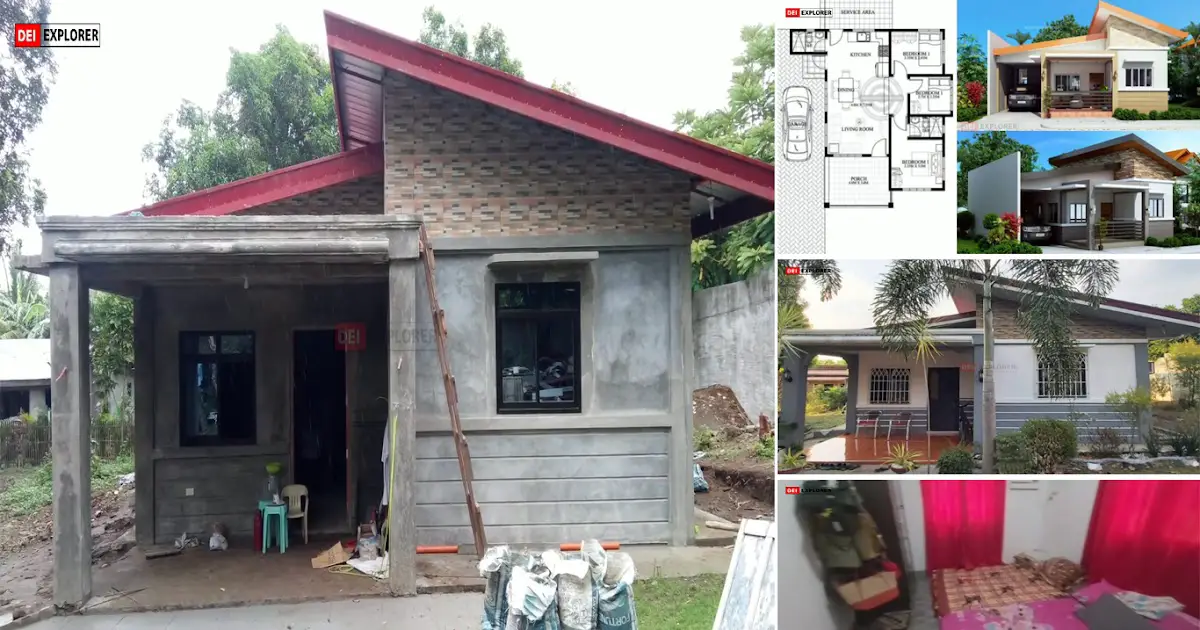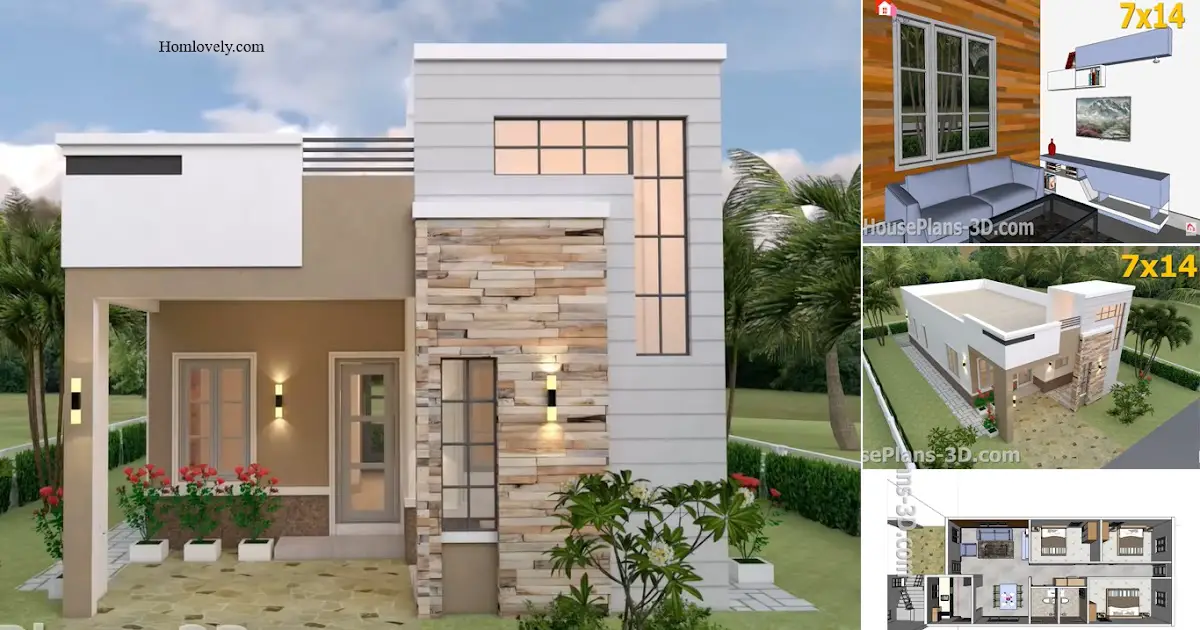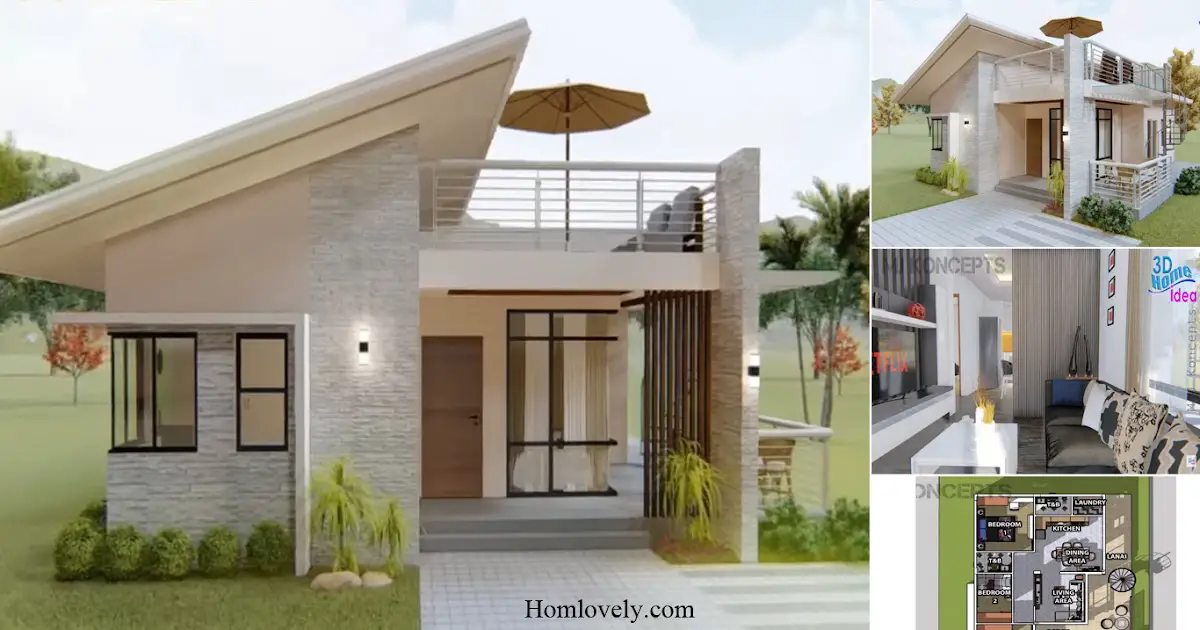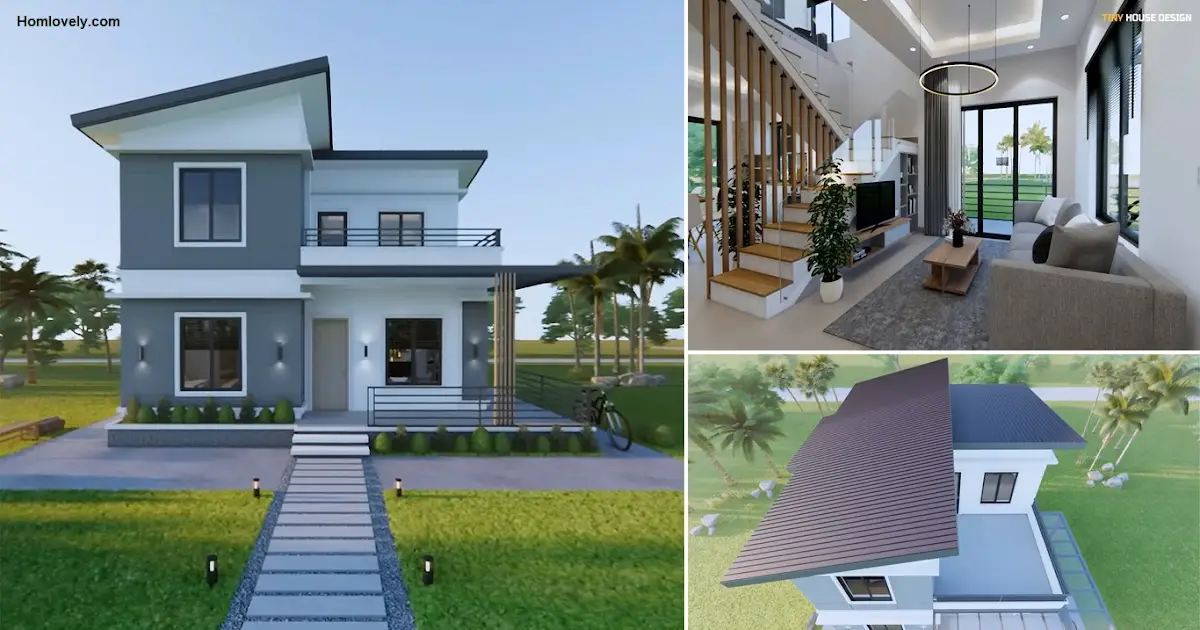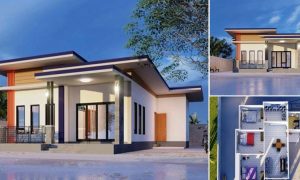Share this

— Before building a house, it would be nice to make the design first as a reference so that it can be built faster and easier. Not only that, the floor plan also needs to be made in detail to make the room plot more comfortable and appropriate. This 80 sqm house can be a reference that you can follow. Check Design and Plan for 80Sqm House 3Kwarto & 1Cr.
Design and plan

This house uses a good design reference with a contemporary bungalow house type that has a similar size. Some things can be made different according to your wishes. For example, the carport area can be removed when the owner does not need it. The rooms are made open space but can also still provide good privacy with partitions.
The realization

The realization is made similar to the design, from the selection of the skillion to lead roof type to the line details on the bottom wall. The porch also has a large size to be filled with some furniture so that it is more functional. In the front yard, a small garden is presented as vegetation so that the house is fresher.
The interior

For the small size, the room is not fully enclosed between areas. The owner replaced them with partition shelves so that they are still both dividing and functional for storage.
Bedroom

This house has 3 bedrooms. One of the bedrooms places the mattress on the floor so that it has more capacity. There are additional closets and hangers to make it more efficient.
If
you have any feedback, opinions or anything you want to tell us about
this blog you can contact us directly in Contact Us Page on Balcony Garden and Join with our Whatsapp Channel for more useful ideas. We are very grateful and will respond quickly to all feedback we have received.
Author : Hafidza
Editor : Munawaroh
Source : Dei Explorer
is a home decor inspiration resource showcasing architecture,
landscaping, furniture design, interior styles, and DIY home improvement
methods.
Visit everyday. Browse 1 million interior design photos, garden, plant, house plan, home decor, decorating ideas.
