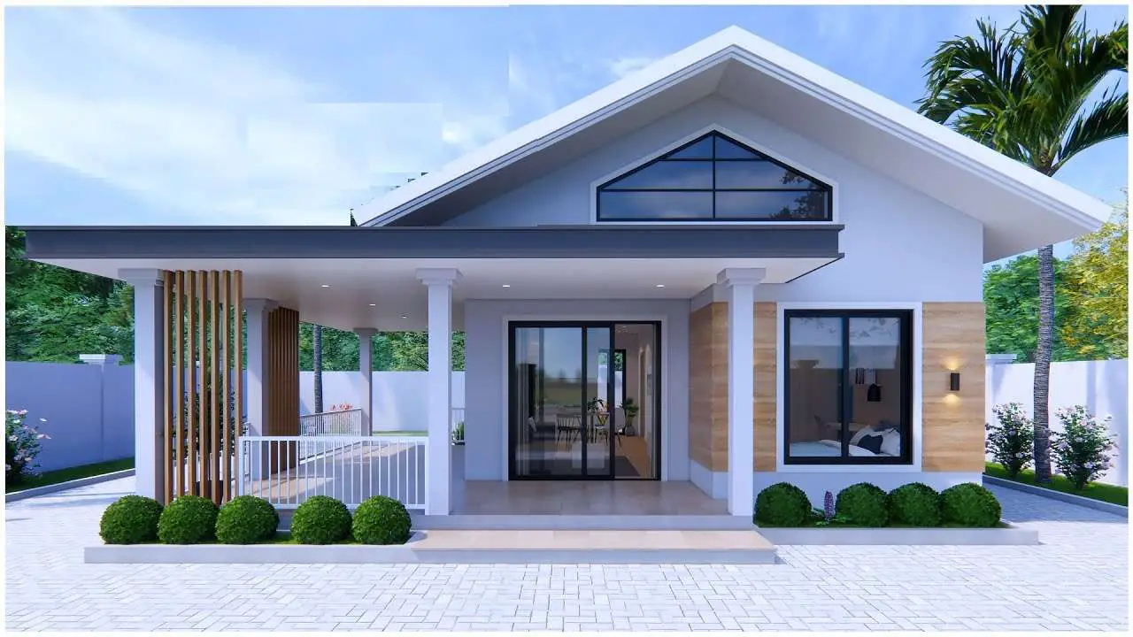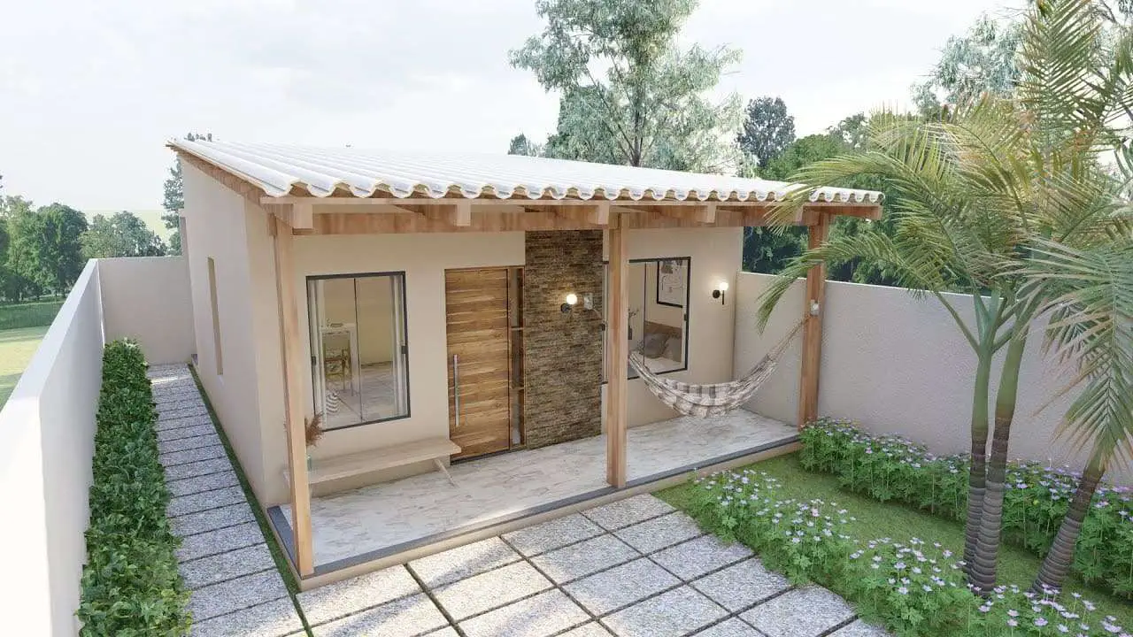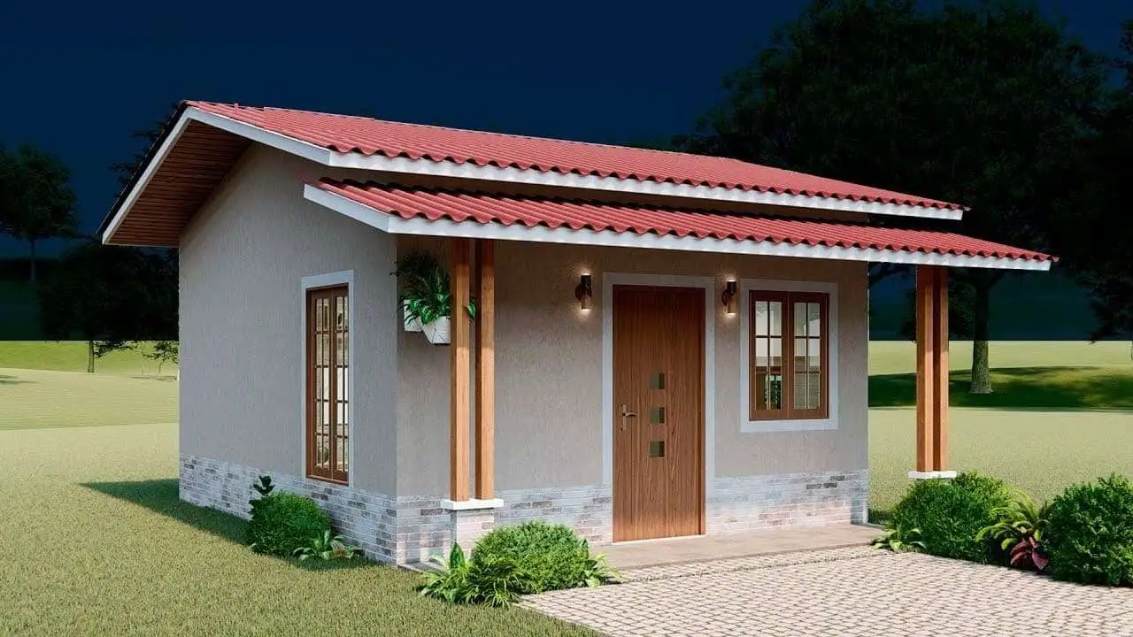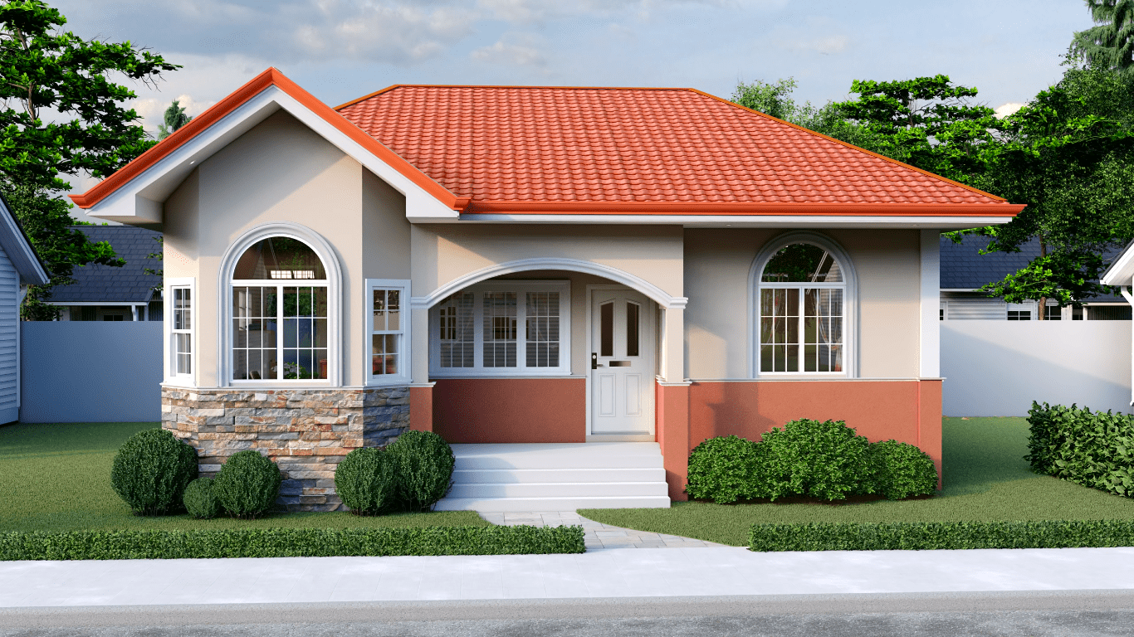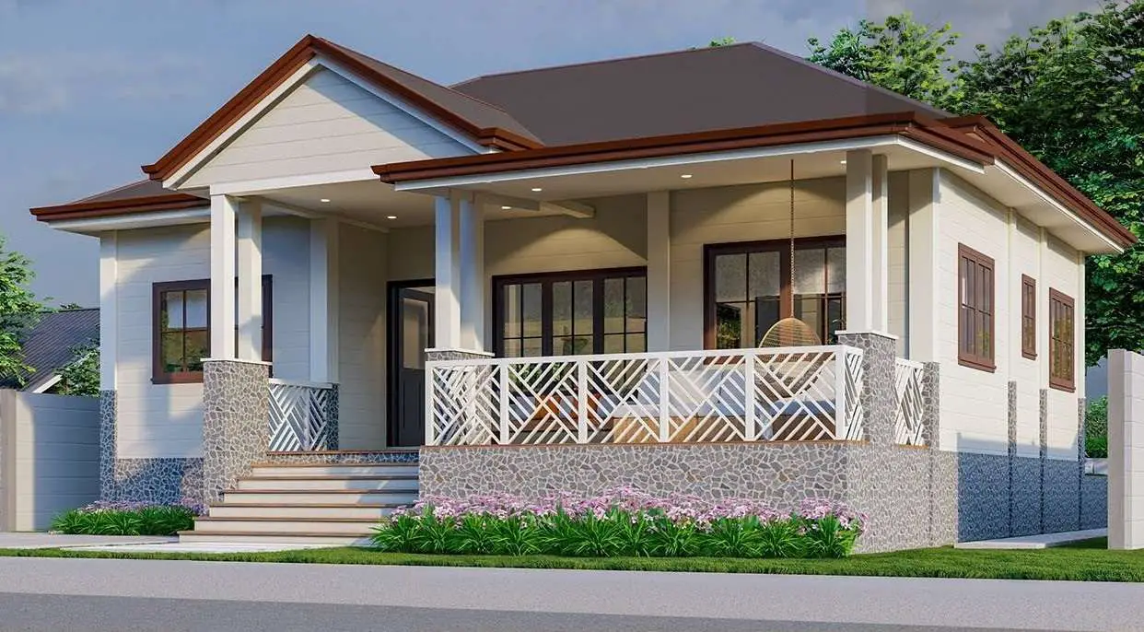Share this
Nowadays, as a result of the increase in human population and the shrinking of living spaces, people are turning to more minimalist lifestyles. This orientation is also encouraged by the crowds and boringness of city life. For this reason, tiny houses come to the fore and their numbers are increasing day by day. Today we will introduce you to ‘Cute Tiny House Design with Large Patio’, suitable for the minimalist lifestyle of your dreams.
Tiny houses have many advantages. The most important of these is that it is economical. Construction cost and maintenance cost are low. In addition, costs such as insurance and taxes are low. At the same time, the amount of energy required for heating and cooling these houses is less than our traditional houses. This contributes to both nature and the budget.
Another advantage is that it can be designed according to the wishes of the homeowner and can be moved to the location you want. The design of the house can be designed according to people’s own lifestyle. Some models of these houses can be moved easily because they have wheels. Some models are prefabricated structures and you can move them to any location you want. If you dream of owning a tiny house, you should examine different tiny houses and choose the one that suits you best. For this, don’t forget to check out the other tiny houses on our website.
Cute Tiny House Design
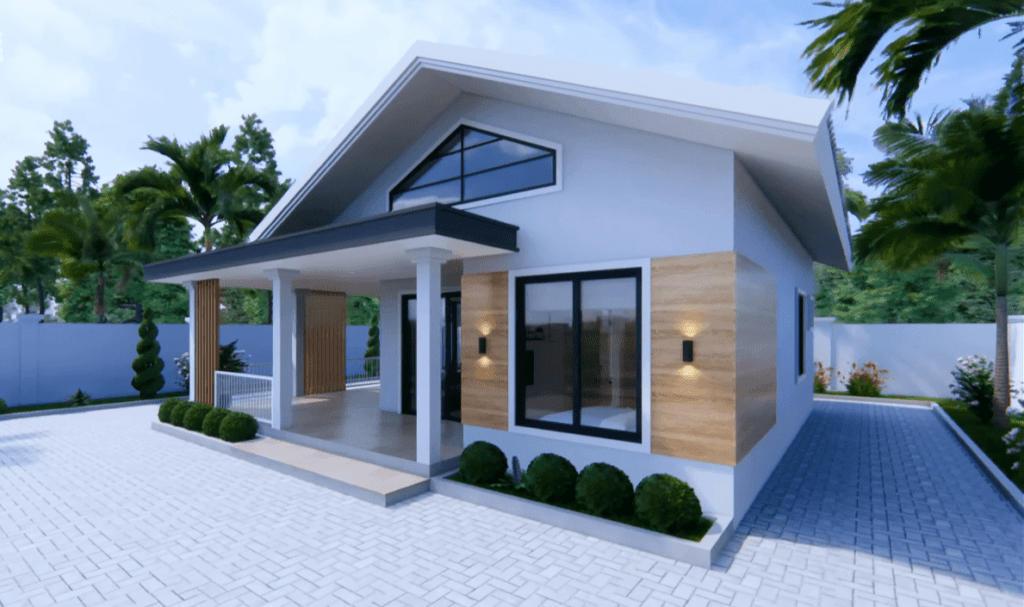
The exterior of this cute tiny house boasts a grand entrance with a white, glass-paneled door. The expansive veranda is adorned with white railings. The architectural design exudes a modern elegance that seamlessly blends with its serene surroundings.
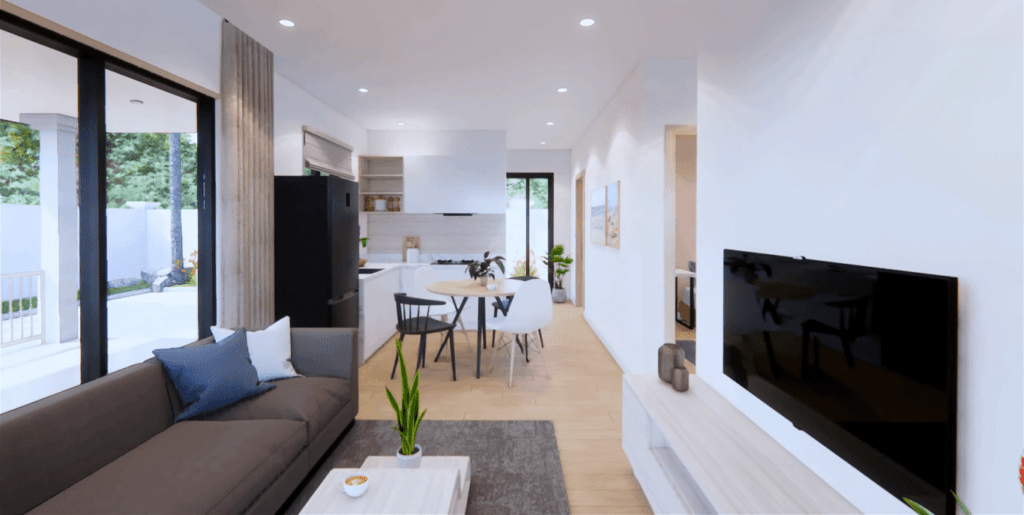
This thoughtfully designed house plan features a ground floor that encompasses a spacious. There is also the living area, dining area, kitchen, two bedrooms, and a bathroom. The ground floor is an example of a functional and stylish living.

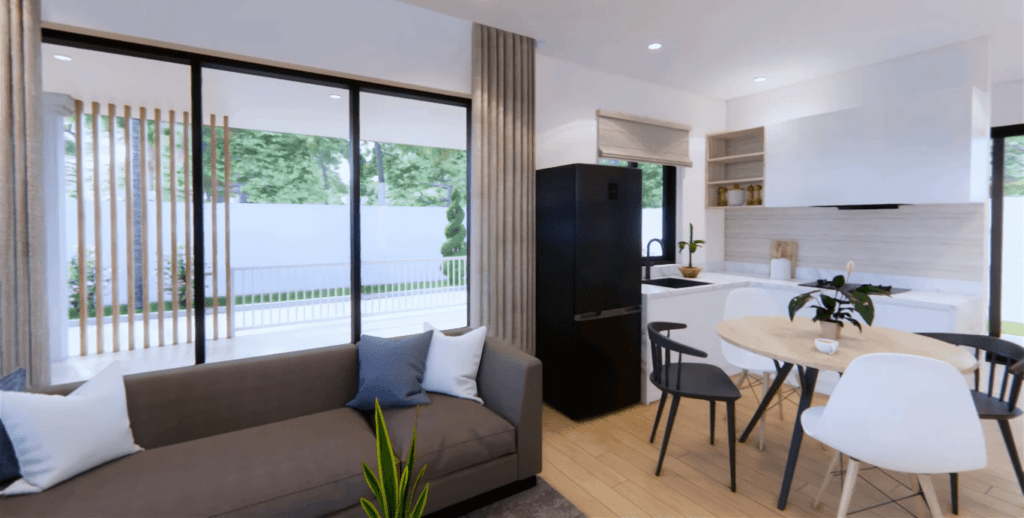
Entering the cute tiny house, a small yet inviting salon area greets visitors. The living room features a comfortable dark gray sofa. The surrounding large windows showcase the natural beauty outside. The L-shaped kitchen with its white countertops, complements the modern aesthetic. In front of it stands a round dining table for four. It makes the space a bit more open.
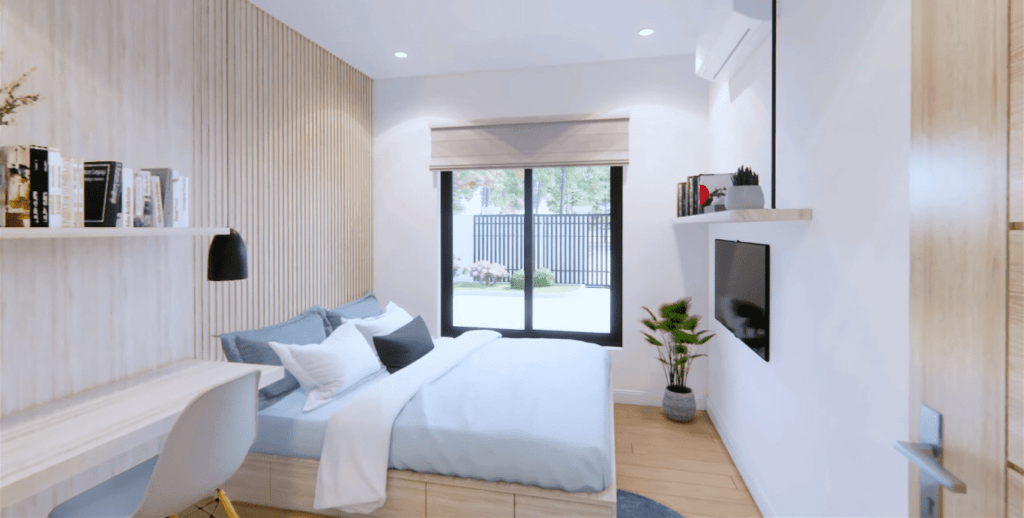
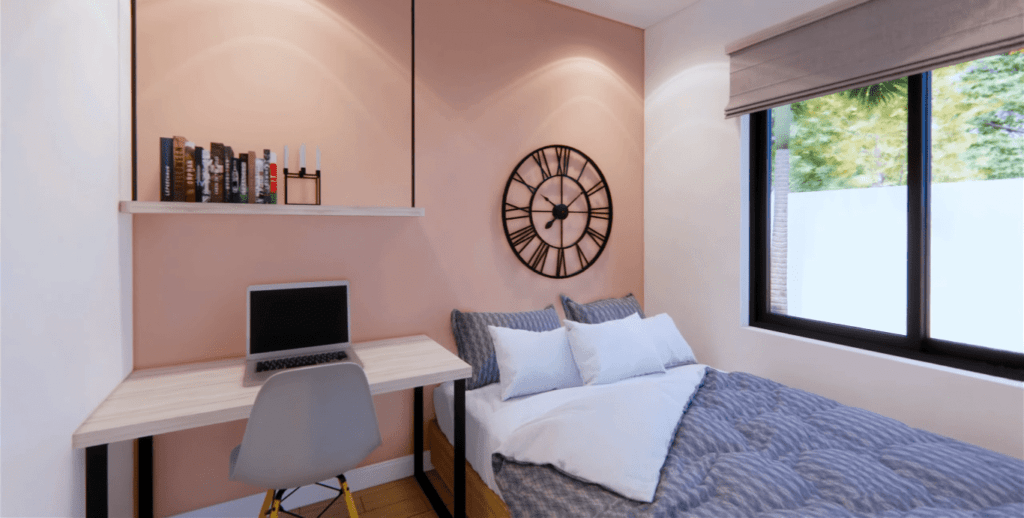
There are two bedrooms, each featuring a small workspace and a double bed. The small but functional workspace is designed inside of the bedrooms. The interior design reflects a perfect balance between functionality and style. The carefully curated elements, from the grand entrance to the stylish interiors.
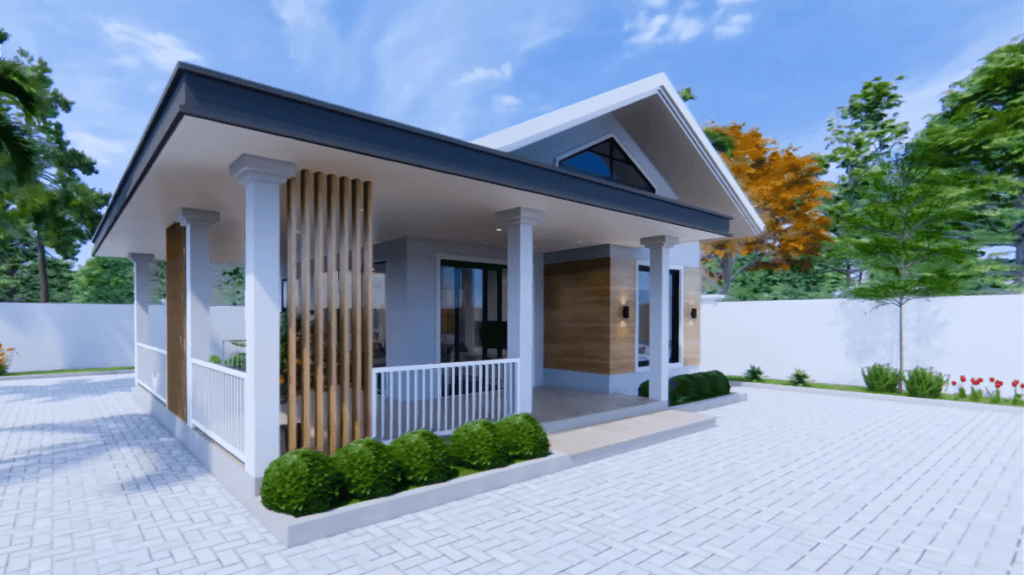
It’s a cute tiny house where contemporary design meets the serenity of its natural surroundings.
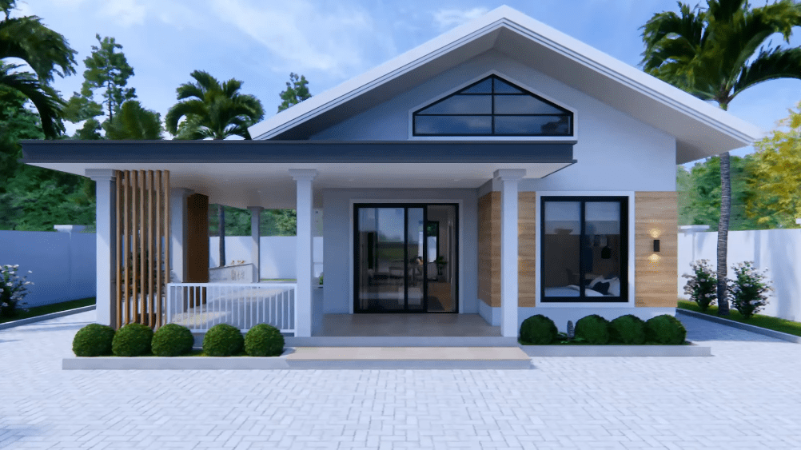
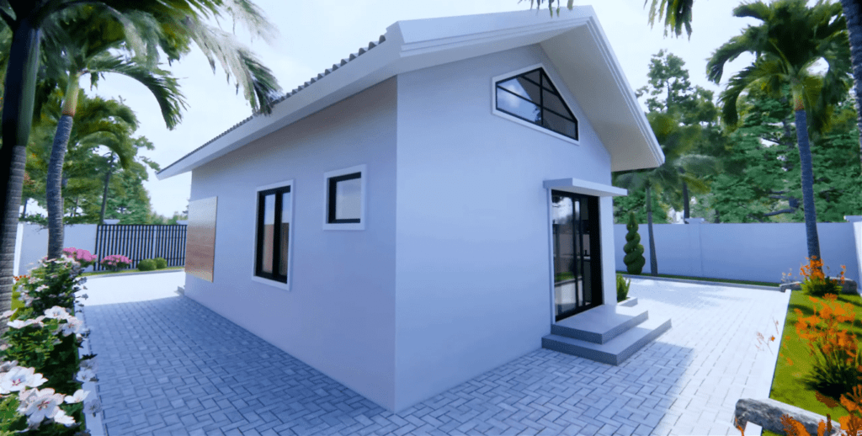
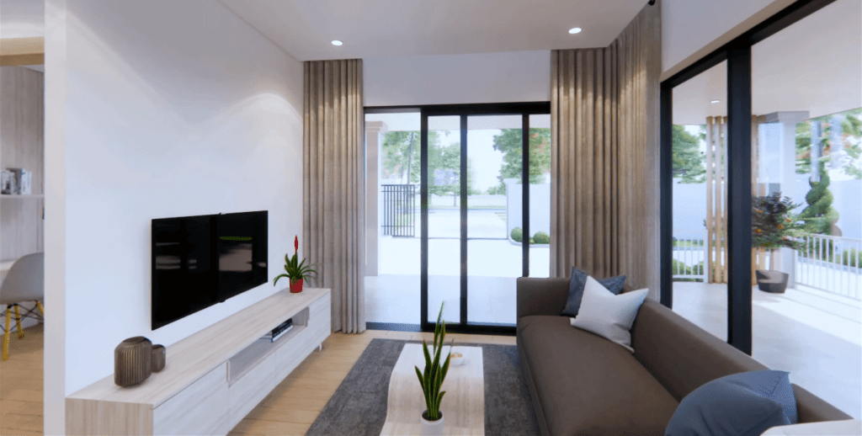
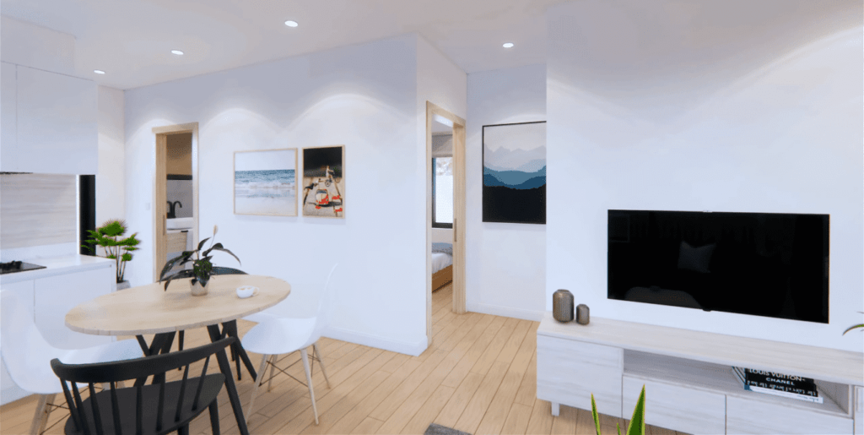
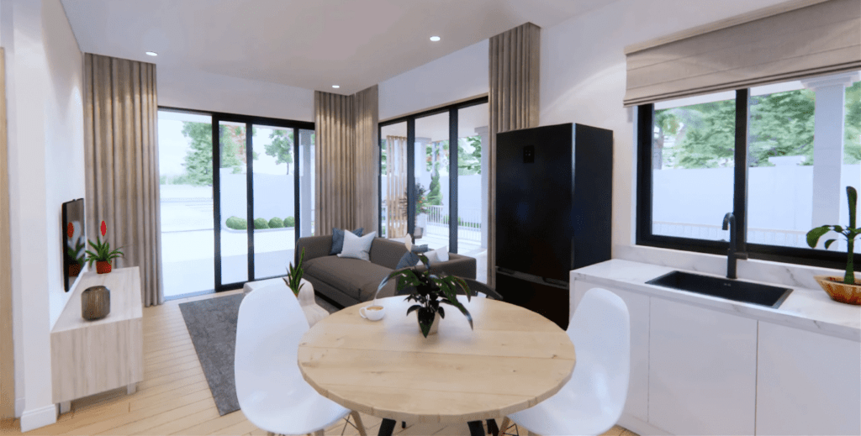
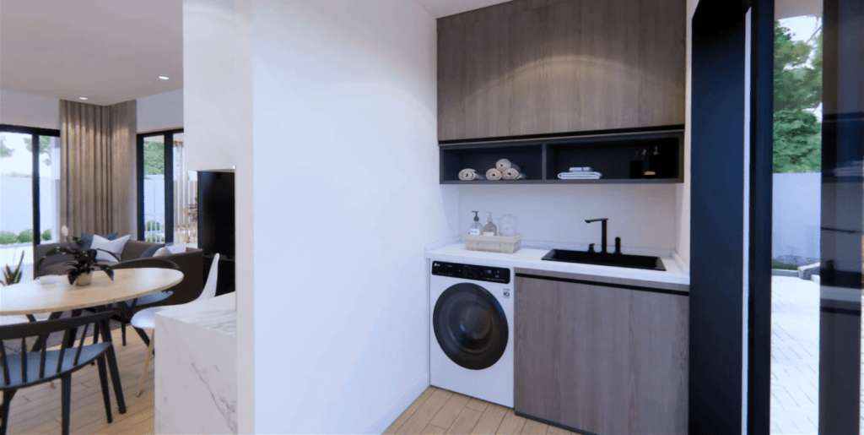
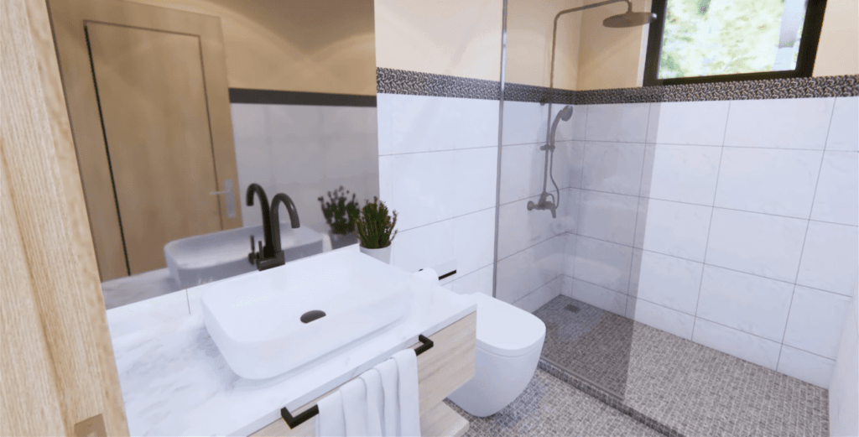
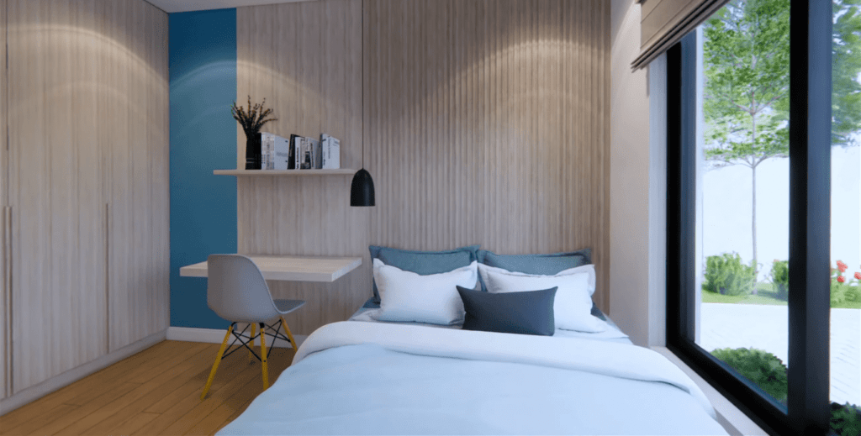
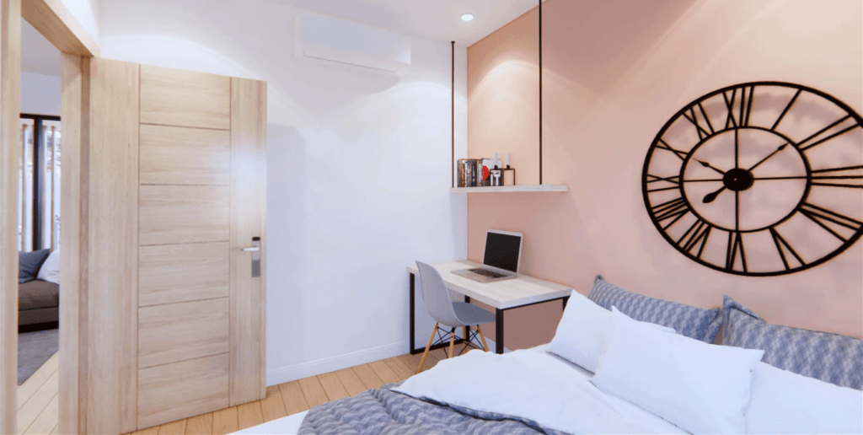
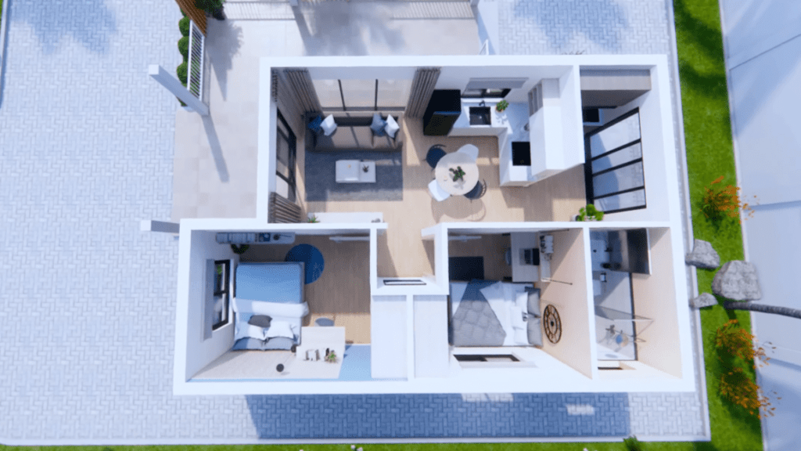
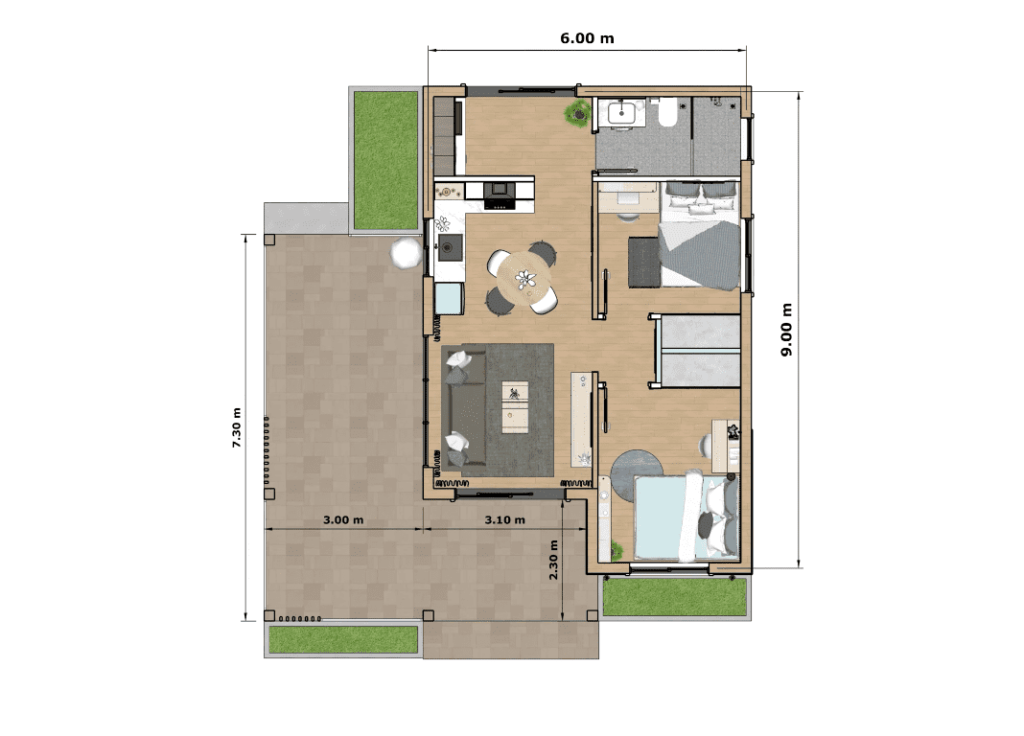
LEARN MORE
Cute Tiny House Design with Large Patio
Dream Tiny Living discovers and shares tiny houses suitable for the minimalist life of your dreams.
We invite you to share your stories and tiny house photos with us so that together we can inspire the minimalist lives of others’ dreams and strengthen our passion even more.
Lets ! Now share our story using the link and social media buttons below.
» Follow Dream Tiny Living on Social Media for regular tiny house updates here «
CHECK OUT OUR OTHER TINY HOUSE STORIES
More Like This : Tiny Houses | Tiny House on Wheels | Tiny Container Houses | Tiny Cabins | Tiny Prefab House
