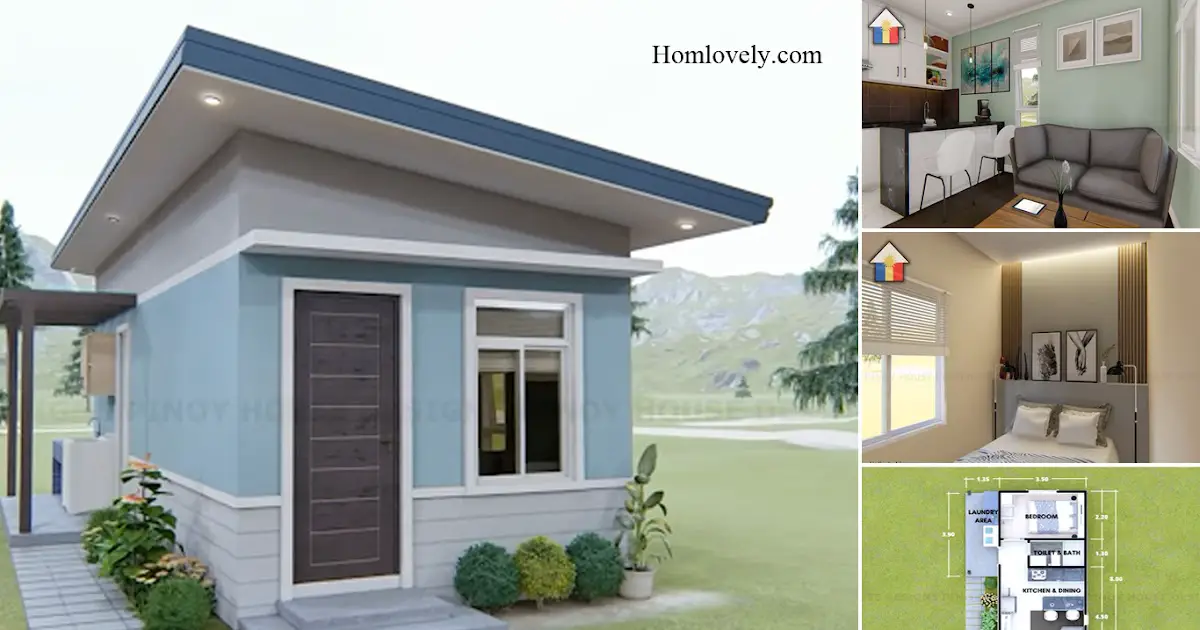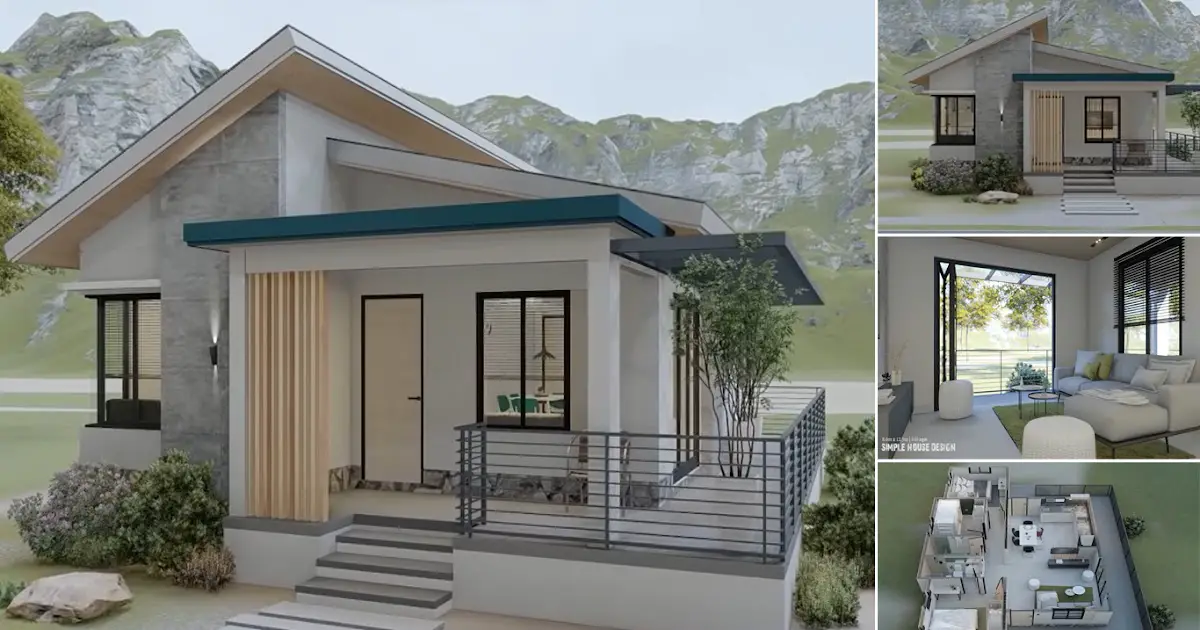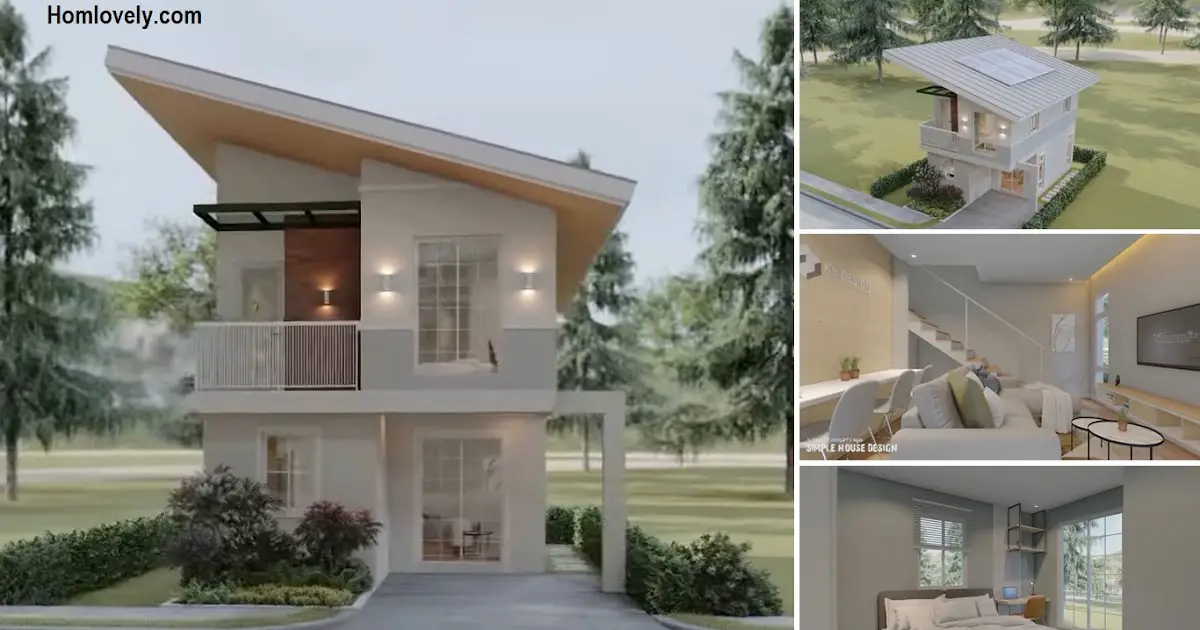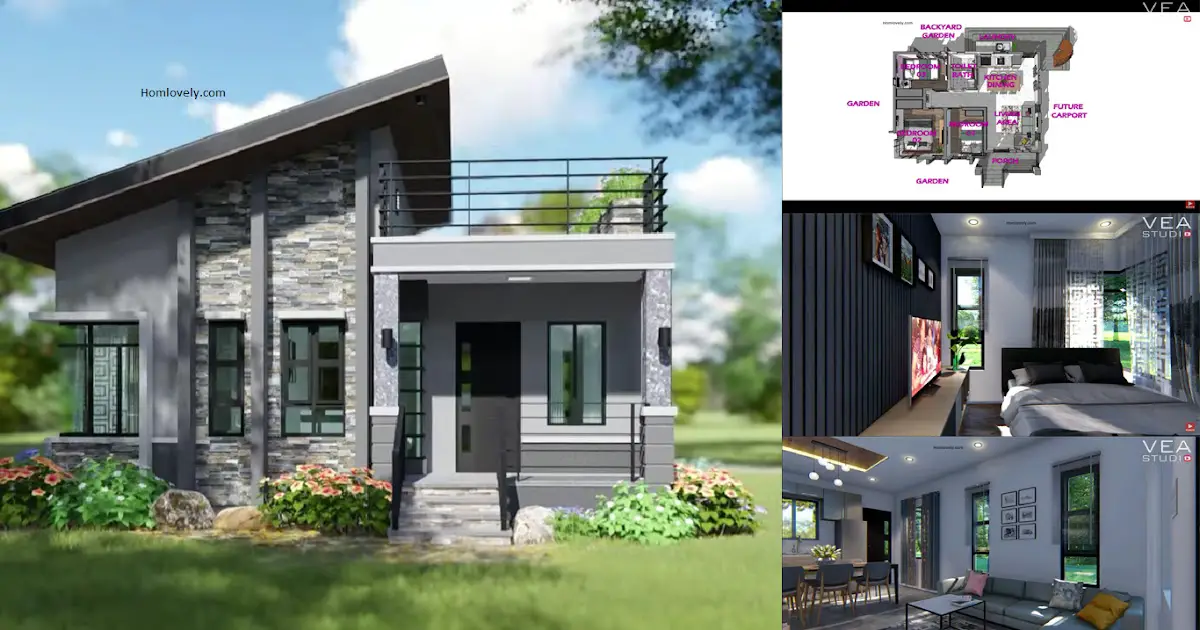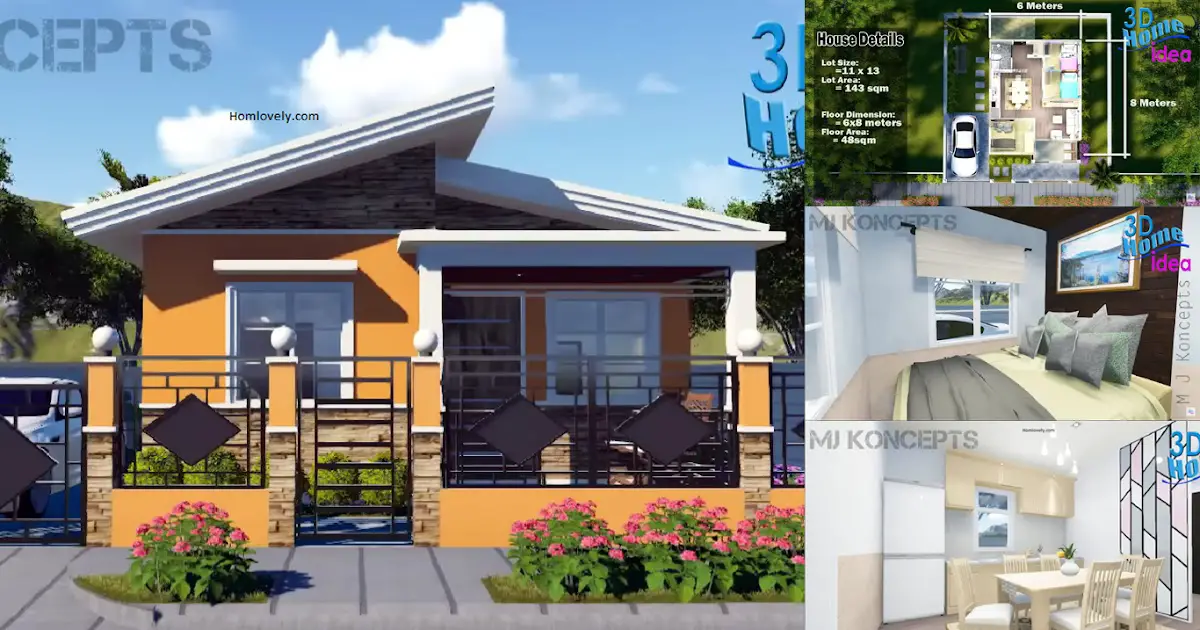Share this

— When constructing a house, careful planning is essential. Choose a home design that fits your needs and budget to avoid construction stopping in the middle due to a lack of money. There’s nothing wrong with building a small house as a starter or first home. When the money is enough, the house can expanded over time. You can take this beautiful home design from Pinoy House Designs as inspiration.
Facade Design

The front building has a simple design but quite impressive. The exterior walls are finished in a bright blue and gray color scheme. The lower part of the wall is gray and covered in horizontal lines. The white striped accents on door frames, windows, and stripes provide an affordably stylish look to the small home.
Central Room Design

The interior of the living room takes on the grayish blue wall color. There is enough space in the living room for a gray loveseat and a wooden coffee table in the center. The floor is covered in a brown rug, which gives a spacious and homey feeling. Adding wall decorations will elevate this small living area’s design.
Bedroom Design

There is only one bedroom in this small house. It is the backmost room here. The interior uses a soft beige on the walls and grey color scheme for the beds and decorative accents, which gives it a bright and contrasting look, typically minimalist style.
Floor Plan

This small house consists of :
– Porch
– Living Room
– Dining Room & Kitchen
– Bathroom
– Bedroom
– Laundry Room
Author : Dwi
Editor : Munawaroh
Source : various sources
is a home decor inspiration resource showcasing architecture, landscaping, furniture design, interior styles, and DIY home improvement methods.
Visit everyday… Browse 1 million interior design photos, garden, plant, house plan, home decor, decorating ideas.
