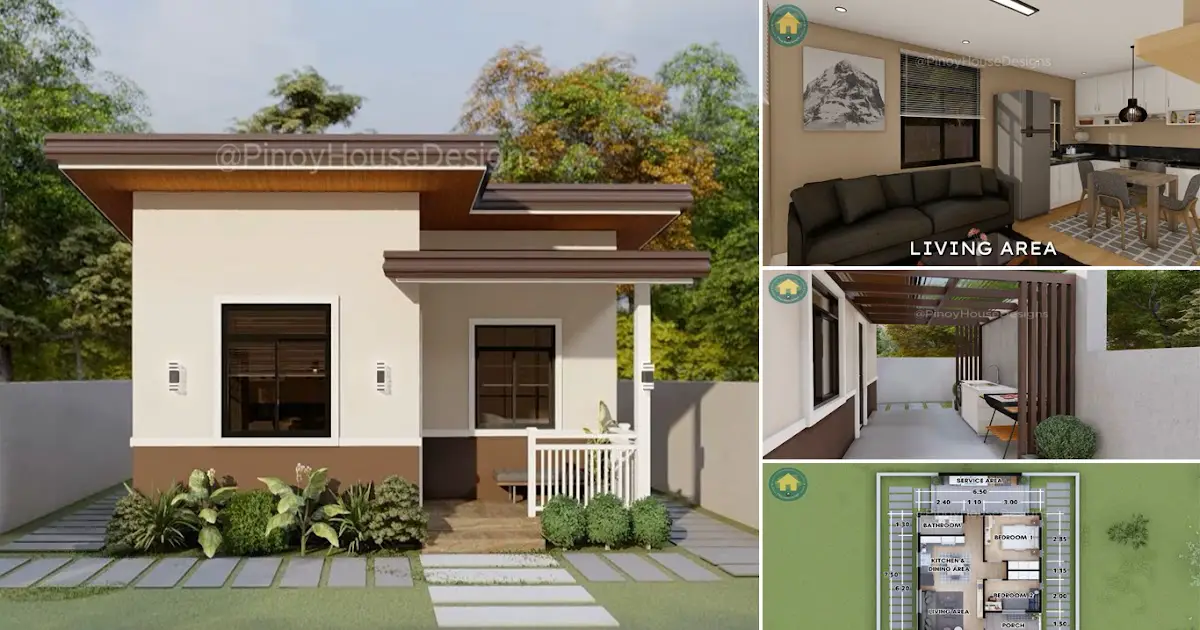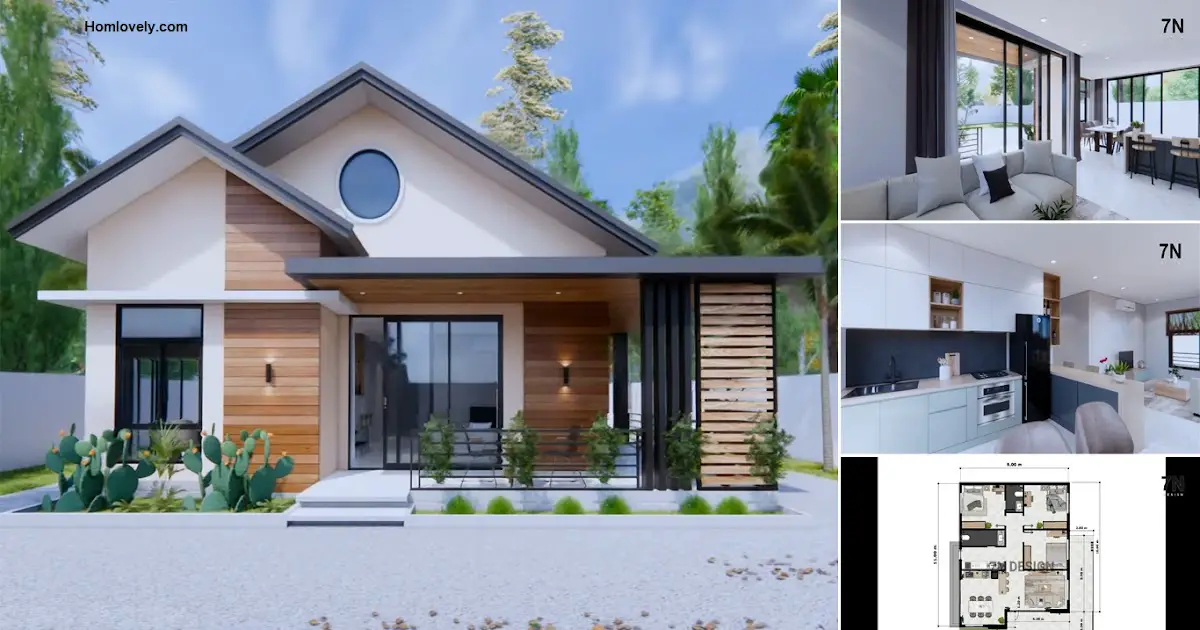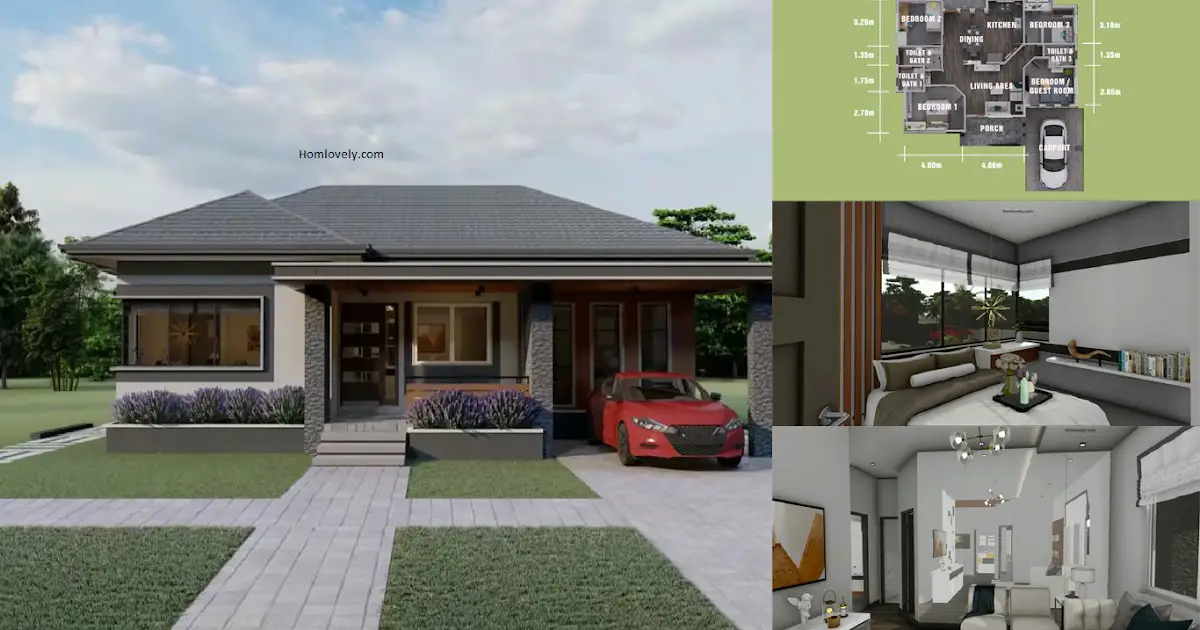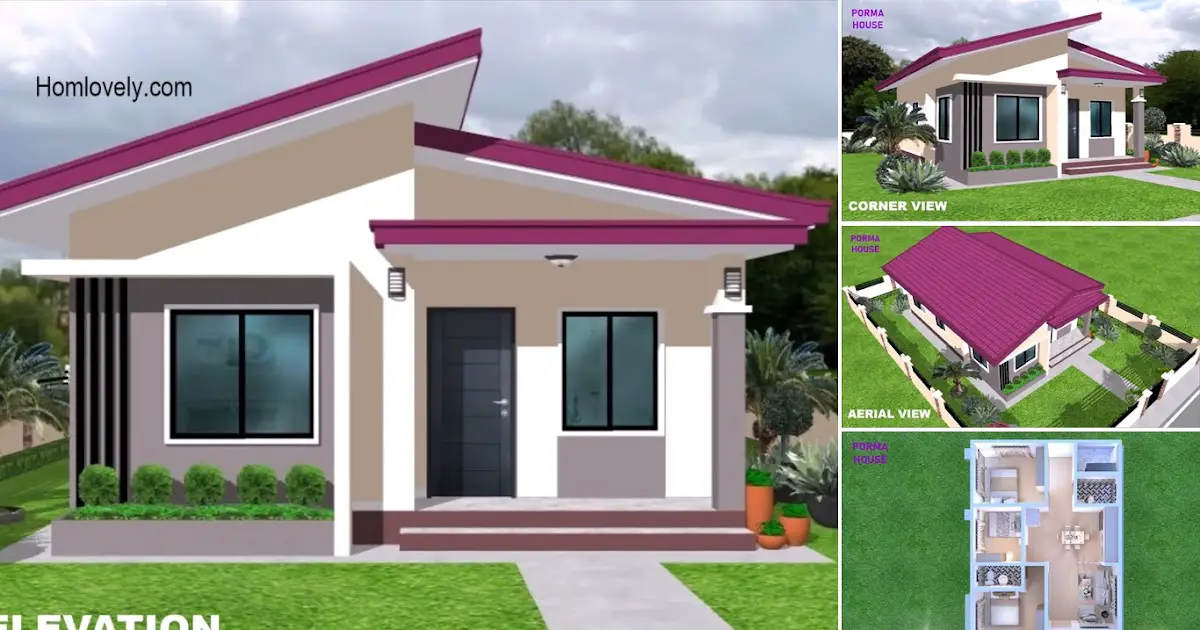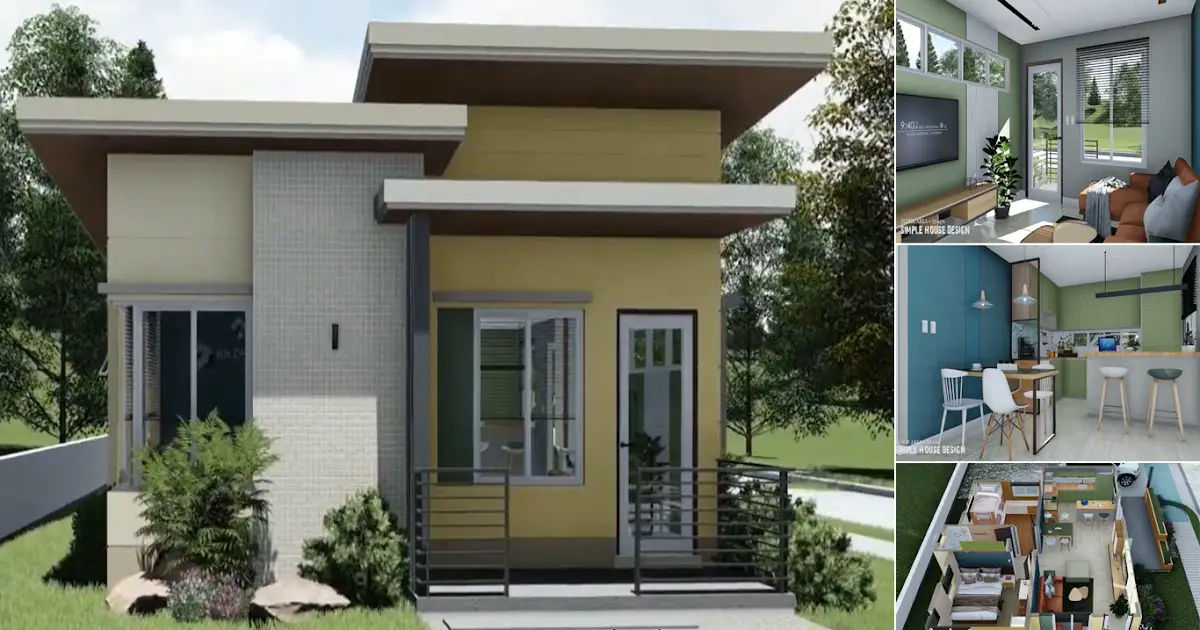Share this

— Although small, this house looks beautiful with the right design. Having a cozy home is certainly a dream of many people with a room that suits their needs. This house design has 2 bedrooms in it. For some details, check out Cozy House Design with 2 Bedrooms (6.5 x 7.5 m).
Exterior design

The exterior has a very easy-to-build structure with a minimalist building type that doesn’t have many details. To make it look beautiful, the owner can combine several colors but still make sure to have a harmonious look.
Interior design

The interior has an open space concept that is made without partitions so that it will facilitate access between areas. At the front there is a living area with a sofa facing the TV cabinet, then there is a dining area, and also a kitchen at the very back.
Bedroom design

The bedroom is very well organized in a room of just the right size. There are side tables on the right and left. Ventilation is also optimized with the many windows in this bedroom. As a final touch, decorate the wall area.
Service area

The house is also functionally designed with an additional service area at the back for a wet kitchen or laundry area. Keep the roof for activities that remain shady and comfortable. Plants can be planted around it for a fresh look.
Floor plan design

For the floor plan, this house has a size of 6.5 x 7.5 meters which has several areas including a porch, living area, dining area, kitchen, bathroom, and 2 bedrooms. The additional service area at the back does not include the size listed. See the detailed floor plan in the picture above.
Author : Hafidza
Editor : Munawaroh
Source : Pinoy House Design
is a home decor inspiration resource showcasing architecture,
landscaping, furniture design, interior styles, and DIY home improvement
methods.
Visit everyday. Browse 1 million interior design photos, garden, plant, house plan, home decor, decorating ideas.
