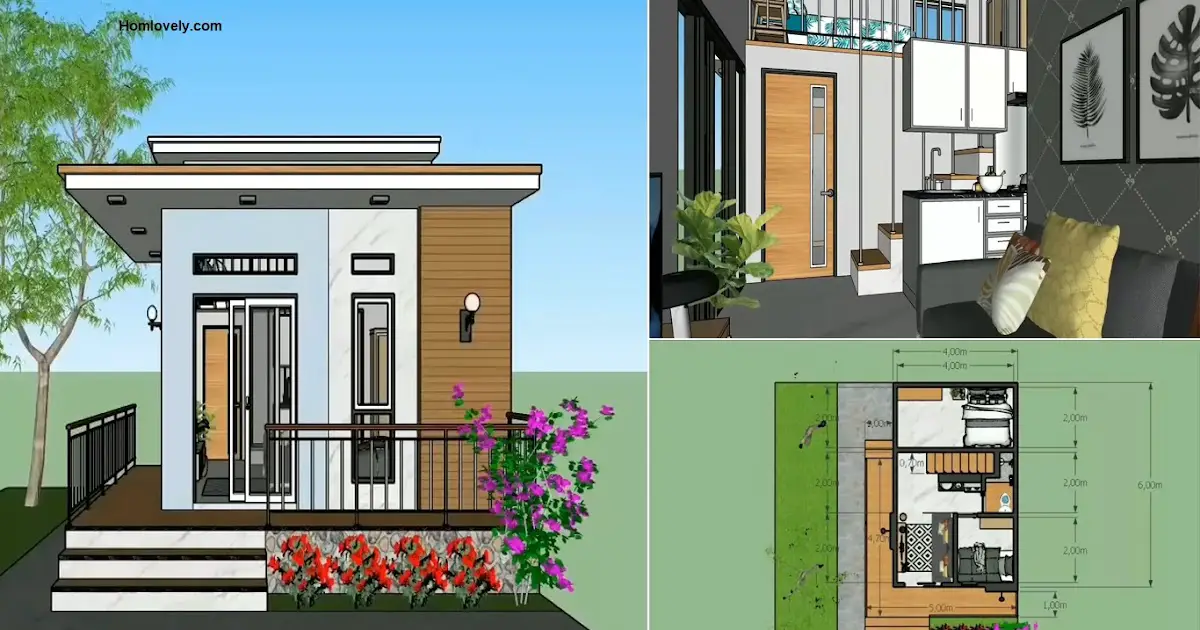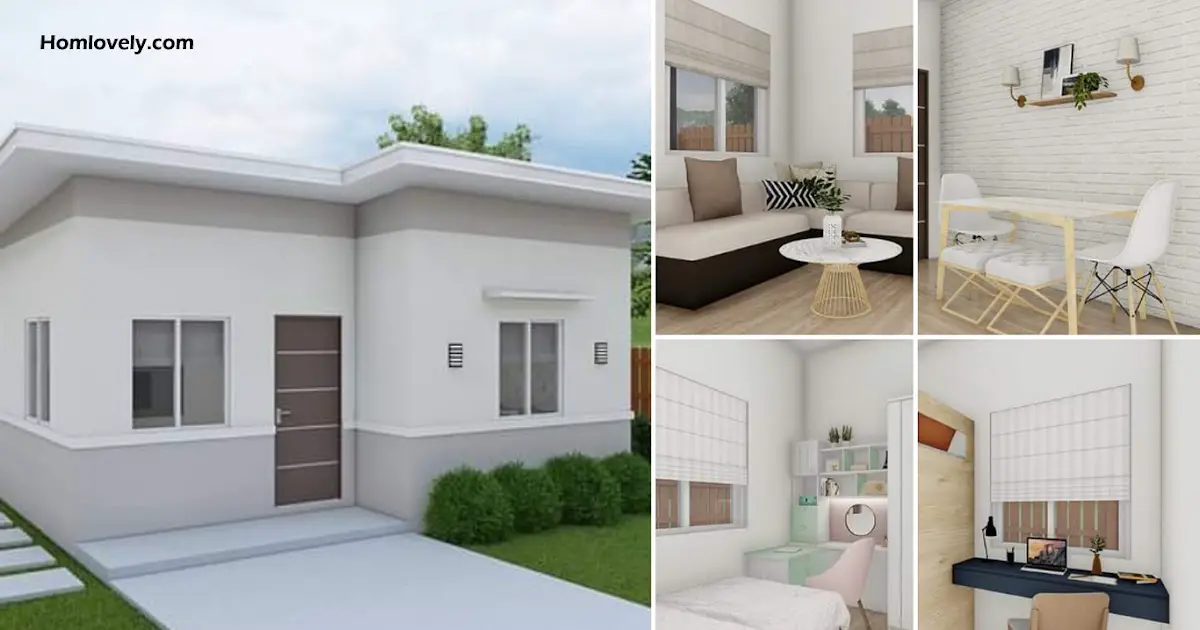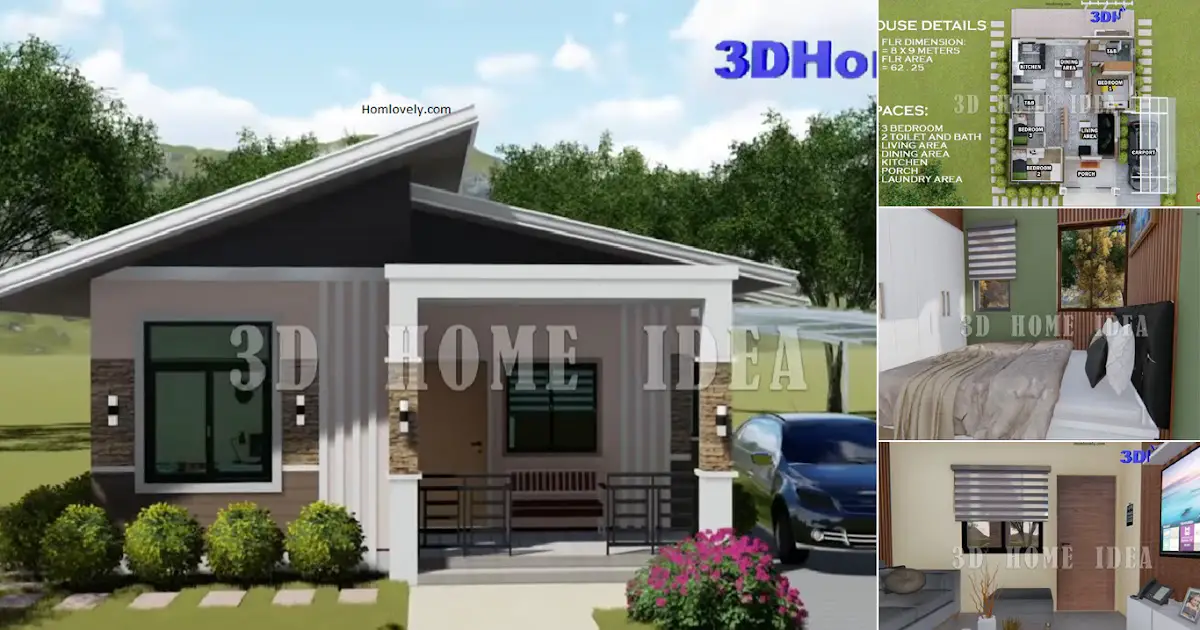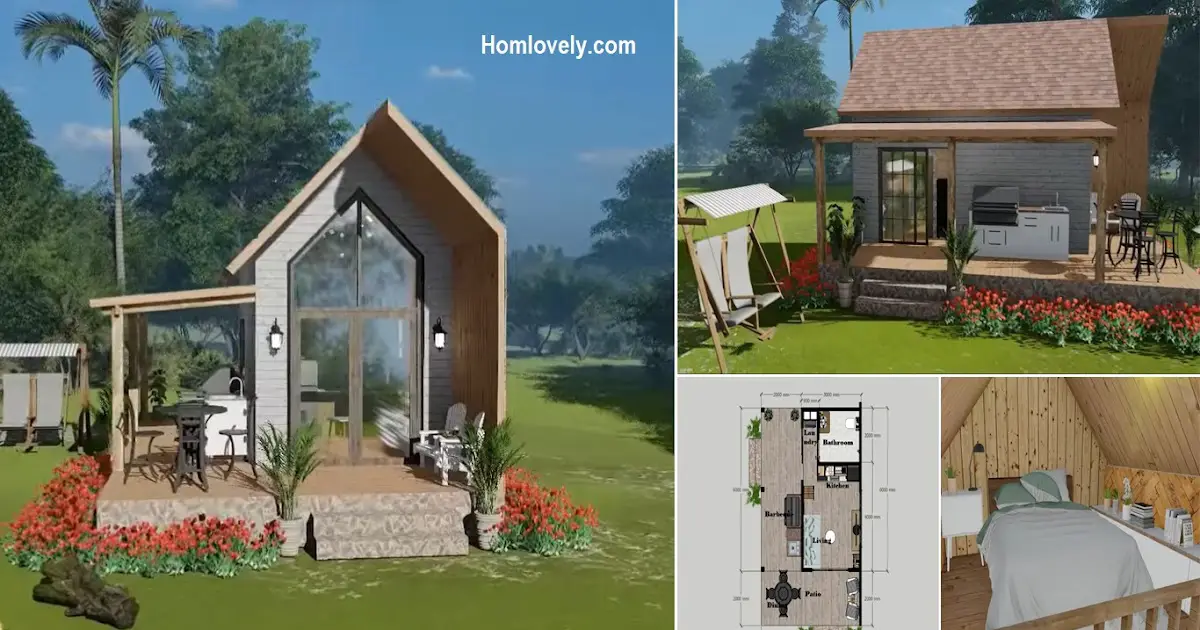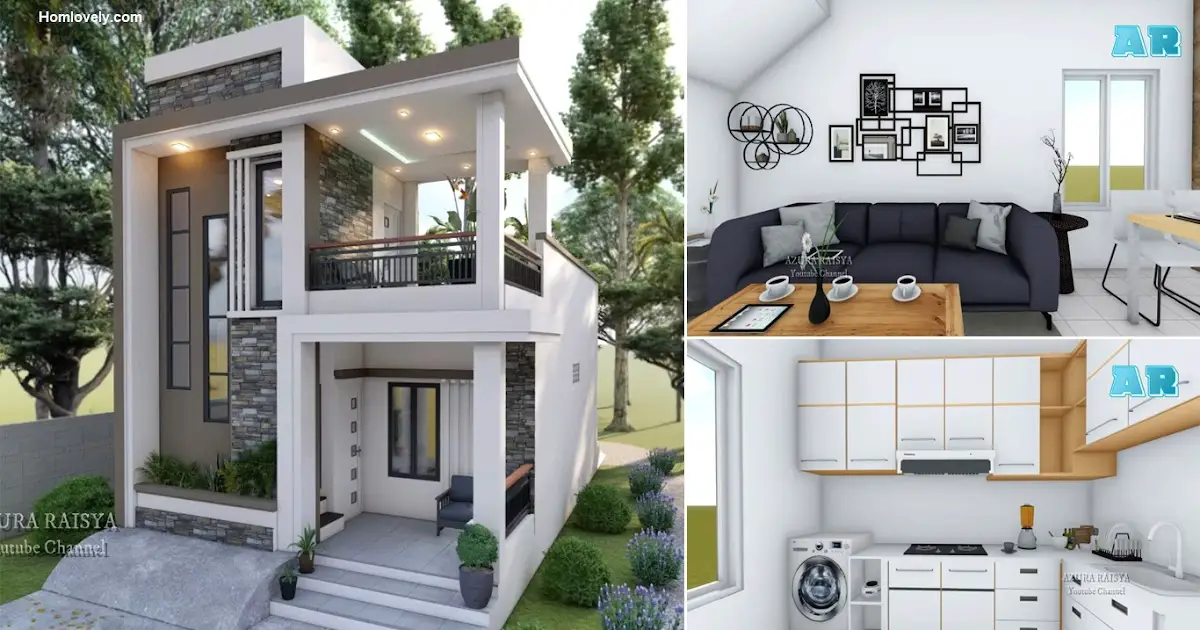Share this

— If you want to build a house but only have a small area of land, of course the design is very important to estimate so that it is right in terms of appearance, layout, size details, and budgeting. For those of you who want to build a small house measuring 4 x 6 but still fit for 3 bedrooms, check out Cozy 4 x 6 M Small House Design with 3 Bedrooms.
House facade design

This house design has a facade with a simple minimalist style using clean and unobtrusive details. The right color selection also makes this small house look elegant and attractive. The front is also equipped with a railing to keep it safe because of the elevation design of the house.
Living room design

Entering the interior, there is a small living room that remains well-organized. The choice of an elongated sofa will minimize the impression of a full room and still provide space for comfortable access. In order not to look monotonous, there are several decorations on the wall that also look simple and neatly arranged.
Kitchen near the stairs

The small space near the stairs is well utilized for a small kitchen area that has a simple and unobtrusive kitchen set. In addition to the kitchen, this area also serves as access to the bathroom and bedroom.
Loft bedroom

Although it appears to have a single-story exterior, this home design has an additional loft-like area that can be used as a bedroom area. This small room will look less boring with the addition of large windows to enjoy the outdoor landscape.
Floor plan design


This house design with a size of 4 x 6 meters has several rooms with detailed sizes seen in the picture. There is a living room, kitchen, bathroom, and 3 bedrooms that can facilitate parents and children.
Author : Hafidza
Editor : Munawaroh
Source : Desain Griya27
is a home decor inspiration resource showcasing architecture, landscaping, furniture design, interior styles, and DIY home improvement methods.
Visit everyday. Browse 1 million interior design photos, garden, plant, house plan, home decor, decorating ideas.
