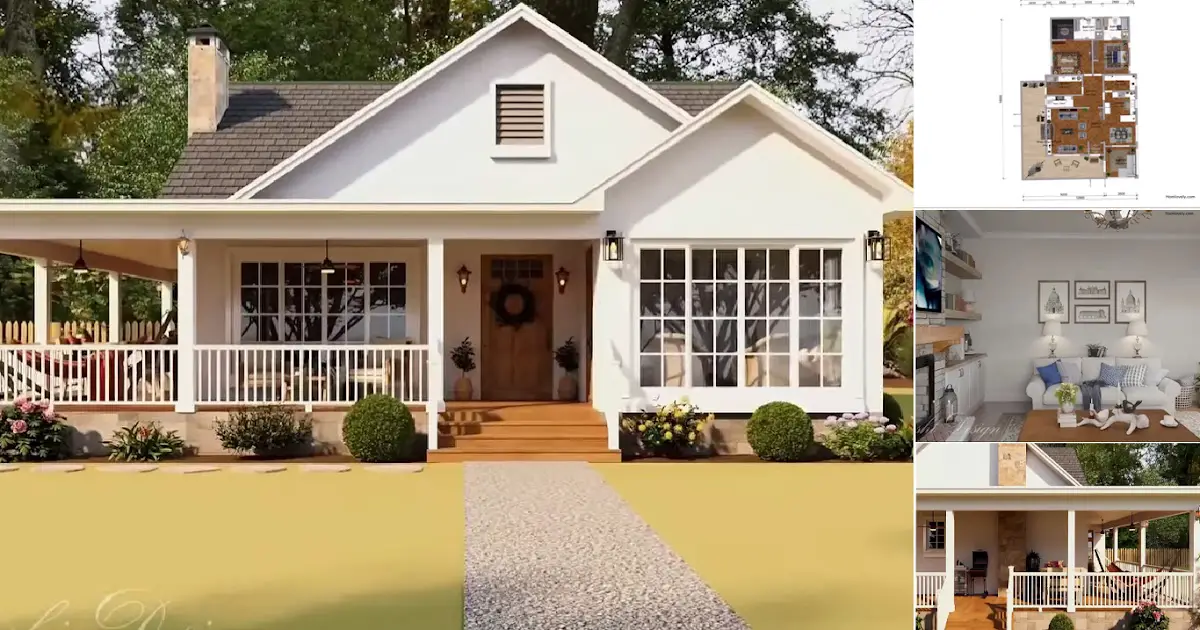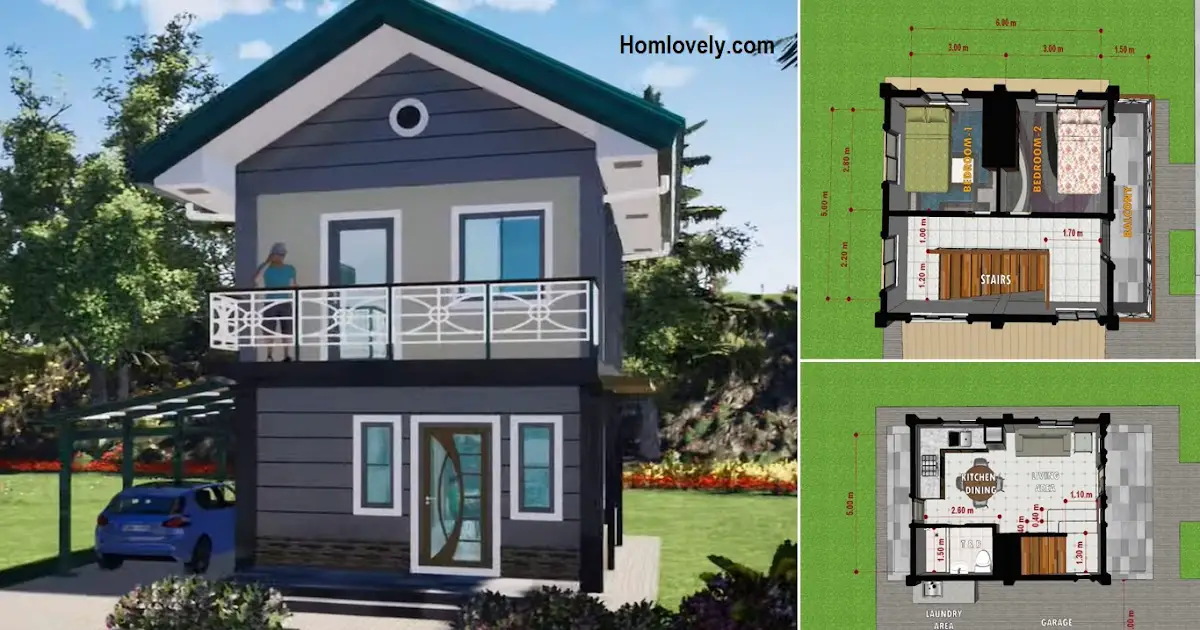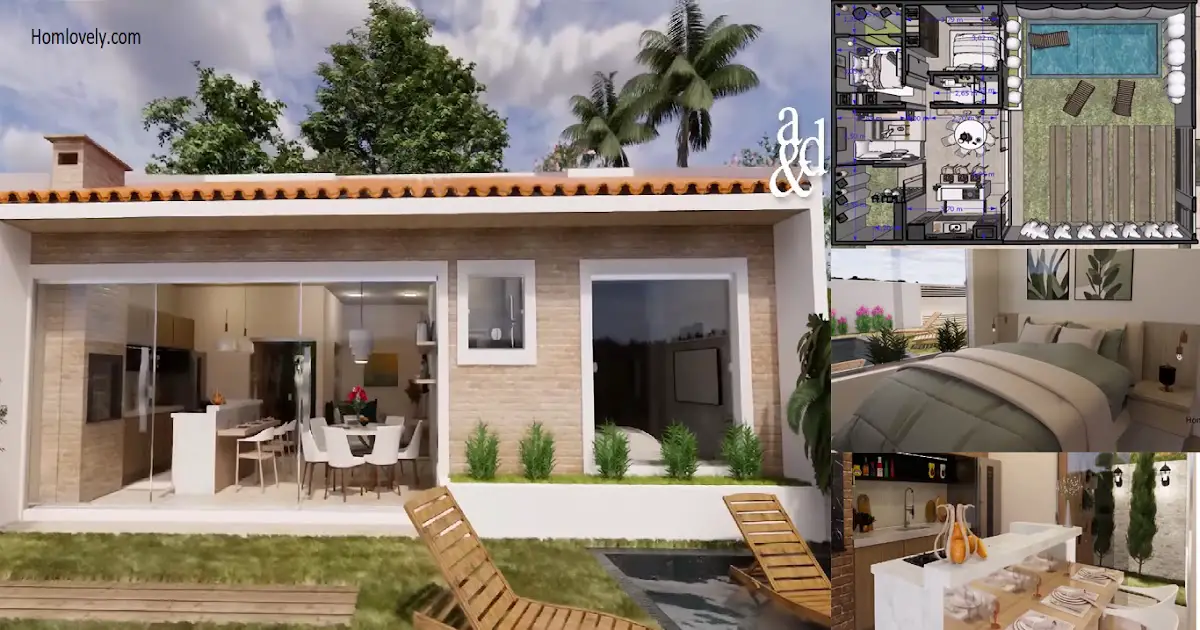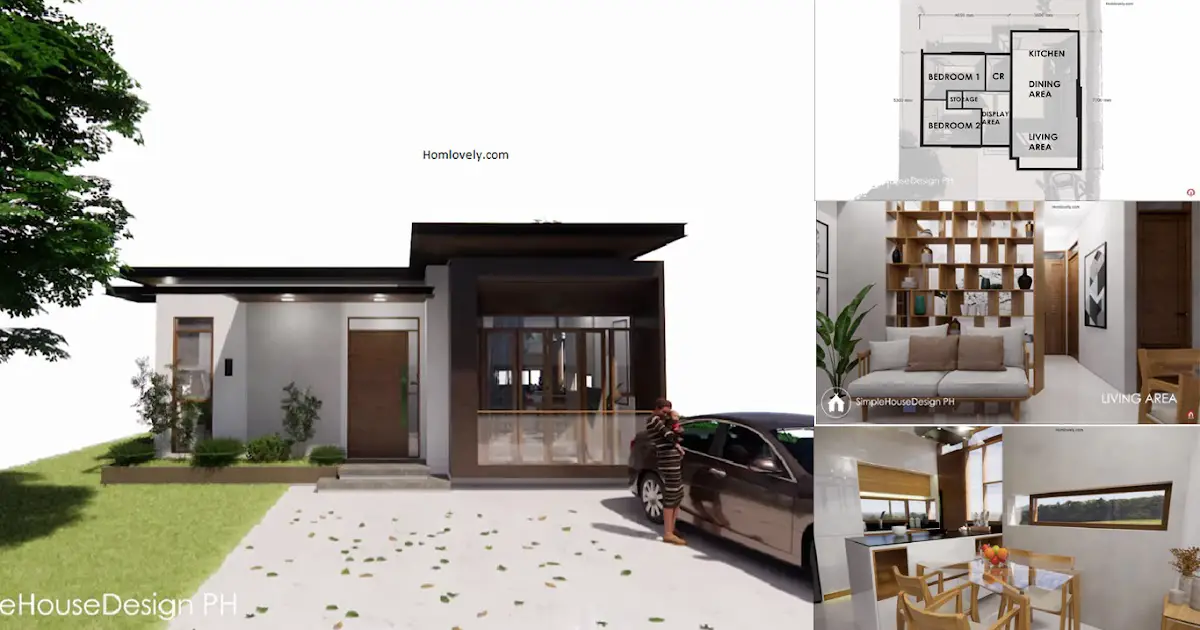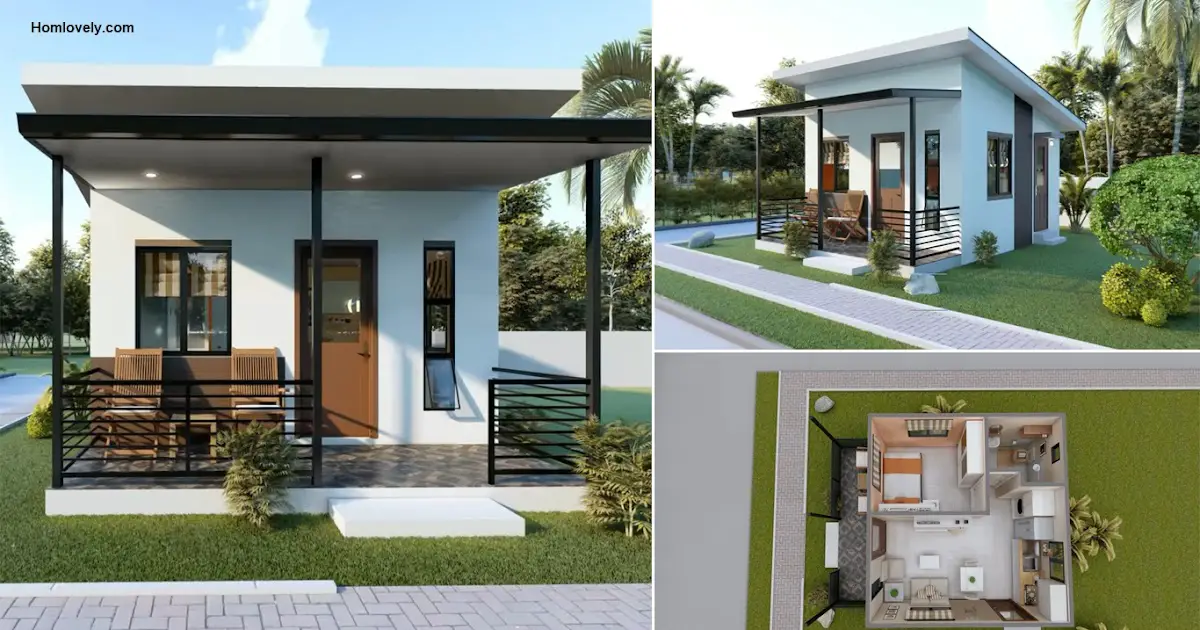Share this
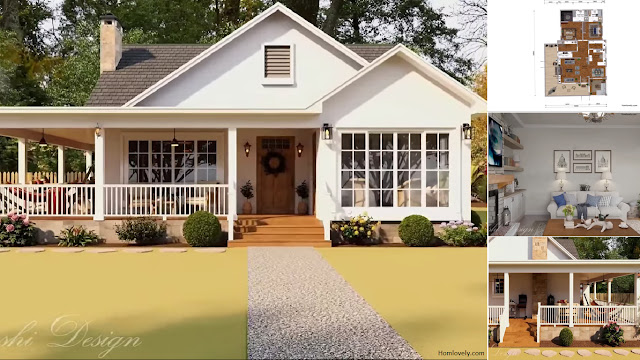 |
| Cottage House Design with A Wrap-Around Porch + FLOOR PLAN |
Facade
.png)
A beautiful and simple exterior design is the main appearance of this house. The front area of this house is used as a place to relax by placing a few chairs and tables. Glass window designs like this house are a good choice for those of you who want to have a sunroom area.
Right view side
.png)
Still with the porch area, the right area of this house is also used as a barbeque gathering place with friends and family, especially this area outside the house. A simple design with minimalist colors makes this area have a comfortable look.
Living area
.png)
Entering the house, there is a living area with a cozy and charming look. This area has a beautiful blend of soft colors of blue and white. This area can be filled with several sofas, tables, and tv. Making the side of the wall into a bookshelf is a great idea.
Floor plan
.png)
Lets take a look at the detail of this house design. It has
– Porch
– Living area
– Bathroom
– 2 Bedroom
– Kitchen and dining area
– Sunroom
– Laundry area
That’s Cottage House Design with A Wrap-Around Porch + FLOOR PLAN . Perhaps this article inspire you to build your own house.
Author : Devi
Editor : Munawaroh
Source : AKASHI DESIGNS
