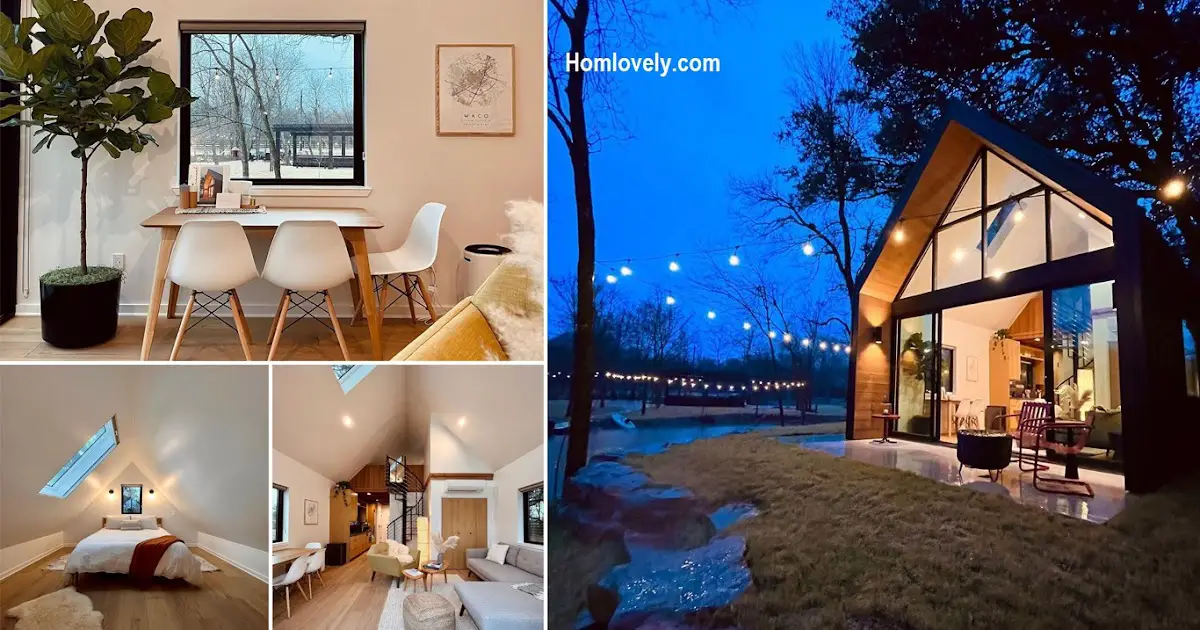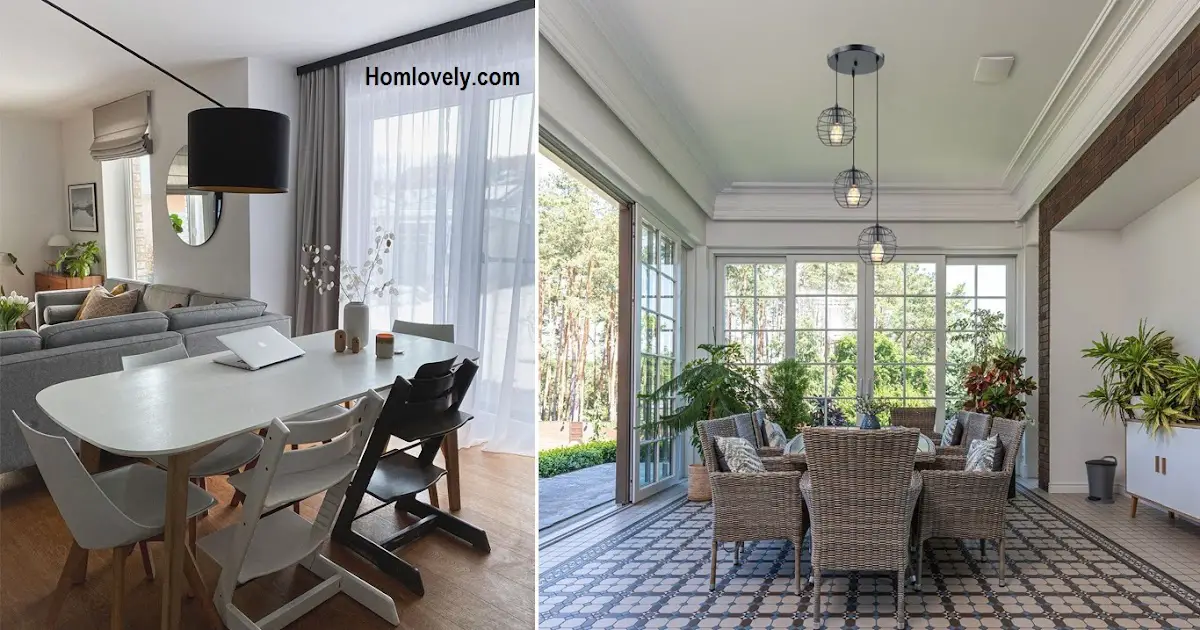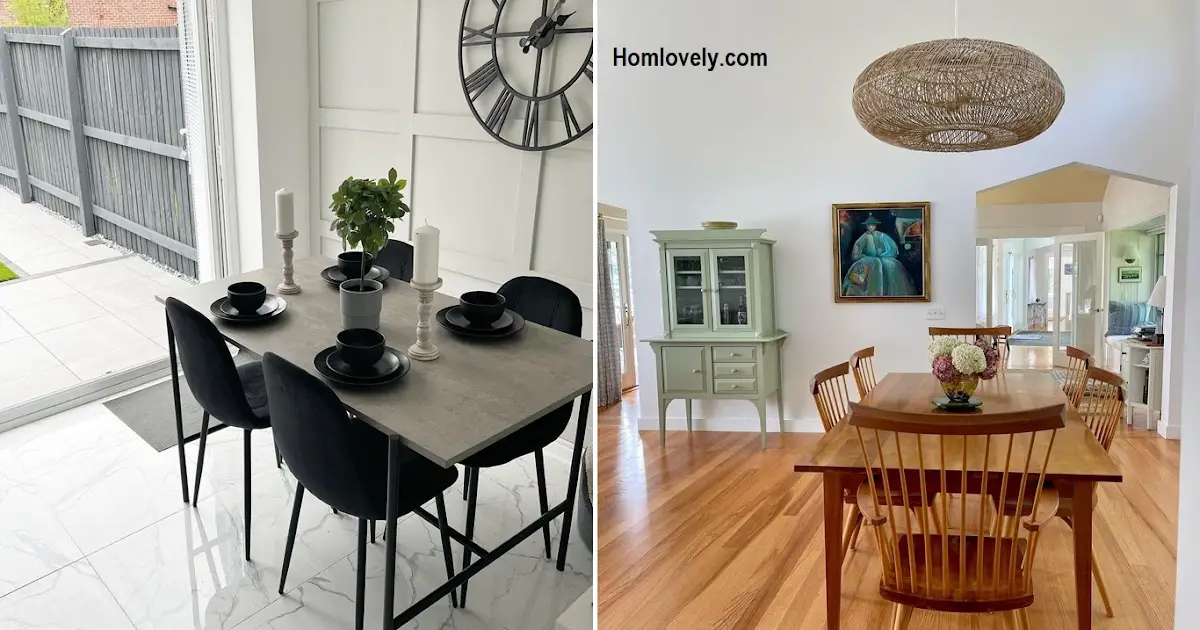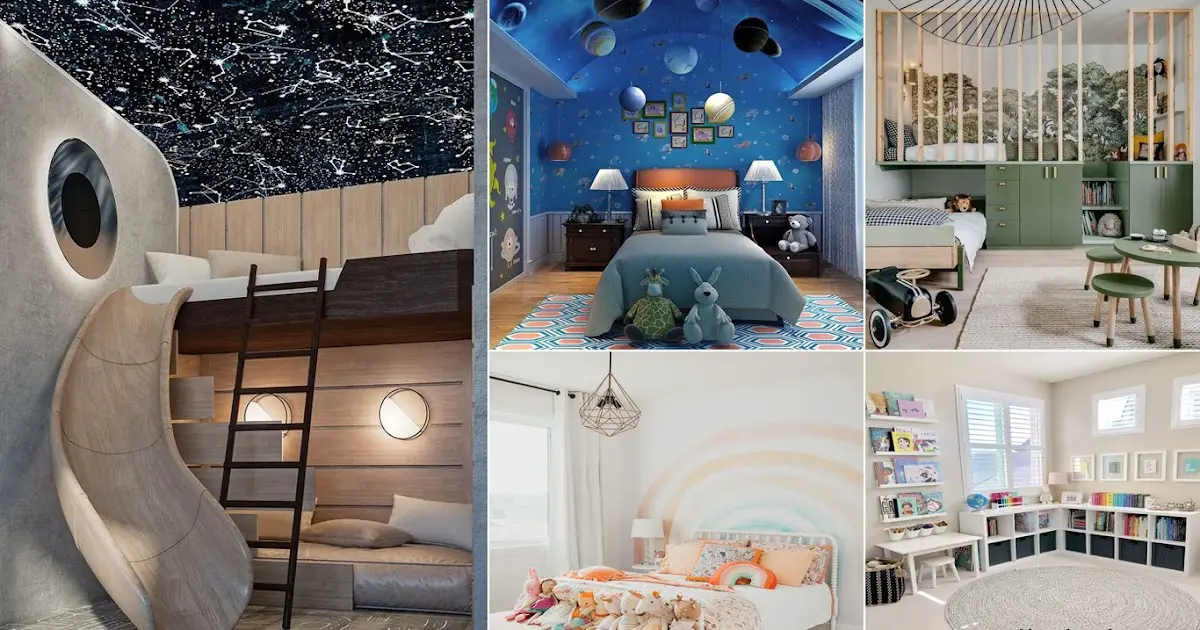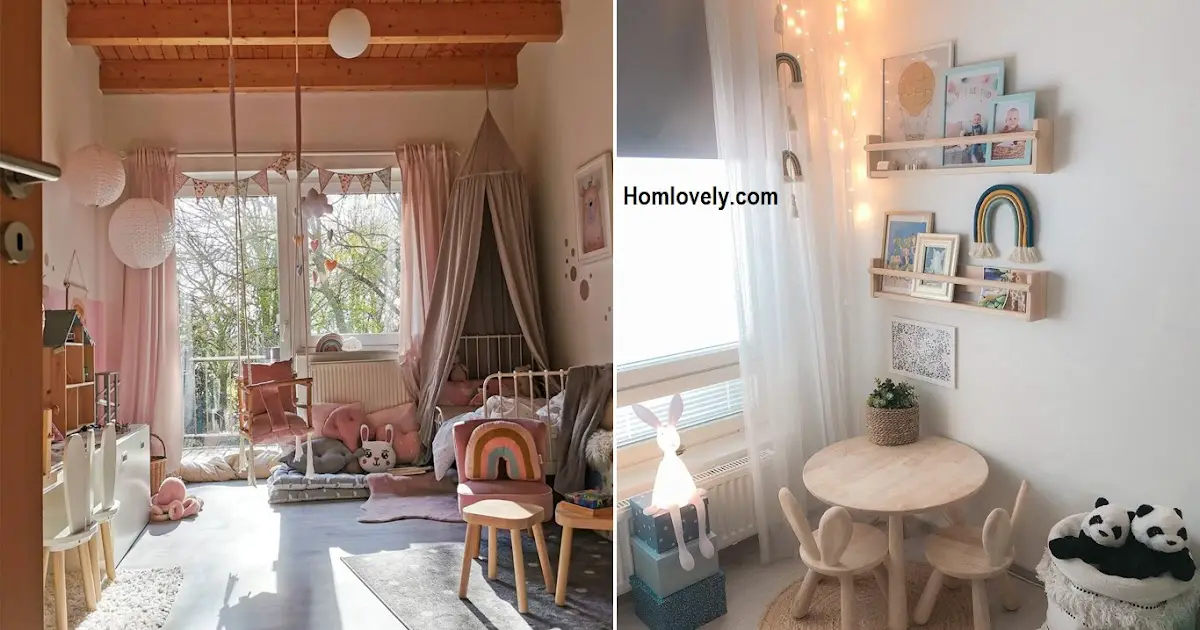Share this

– Using the right design, it can make a small house feel spacious and cozy to stay. Like apply mezzanine concept for small house can give different vibes. Then, you can look these Cool Interior Design Of A Mezzanine House. Check it out!
Facade View

Simple exterior design can give efficient and pretty looks. You can make the facade use glass transparent material for nice accent. Pair more lamp as lighting at the outdoor for pretty and cozy small house.
Interior View

Besides using mezzanine concepts, you can make this small house use open plan. With sloping roof, you can pair hidden lamps at ceiling as lighting. Minimize the elements to get spacious and cozy house.
Living Room

Located at the front of the house, this living room look pretty and cozy. With sofa and rug under sitting area, you can make the wall hang the picture or decoration. Then, put standing lamp as additional lighting.
Bedroom

The bedroom placed at second floor with sloping roof. Then, you can make the window at roof for nice filtration at this bedroom area. With wood floor, make the bedroom feel comfy and warm.
Dining Room

Has function as separate, dining room located between living room and kitchen. You can face the dining table on the window to get beautiful scenery. Then, put plants near the dining table for nice atmosphere.
Kitchen

You can make the kitchen use linear concept for spacious and comfy area. Then, use nice lamp as lighting at this kitchen area. With the material using wood, can give warm and elegant accent at kitchen.
Bathroom

This comfy bathroom look elegant and fancy. With white, black, and wood material at bathroom, can make warm and nice bathroom. Put plants at bathroom that can help you from bad smells and make good air filtration.
Thank you for reading Cool Interior Design Of A Mezzanine House, I hope you can inspire and apply by this information. Have a nice day, everyone.
For those of you who want a minimalist home design from modern to simple, please leave your message and comments on Facebook “House Beautiful”.
Hopefully this article is useful for those of you design inspiration and house plans.
Hopefully you will be easier in making a dream home.
Don’t forget to share it with your relatives and family to be of benefit to others.
Author : Yuniar
Editor : Munawaroh
Source : dreambiglivetiny
is a collection of minimalist home designs and floor plans from simple to modern minimalist homes. In addition there are several tips and tricks on home decorating various themes. Our flagship theme is the design and layout of the house, the inspiration of the living room, bedroom, family room, bathroom, prayer room in the house, the terrace of the house and the child’s bedroom.
