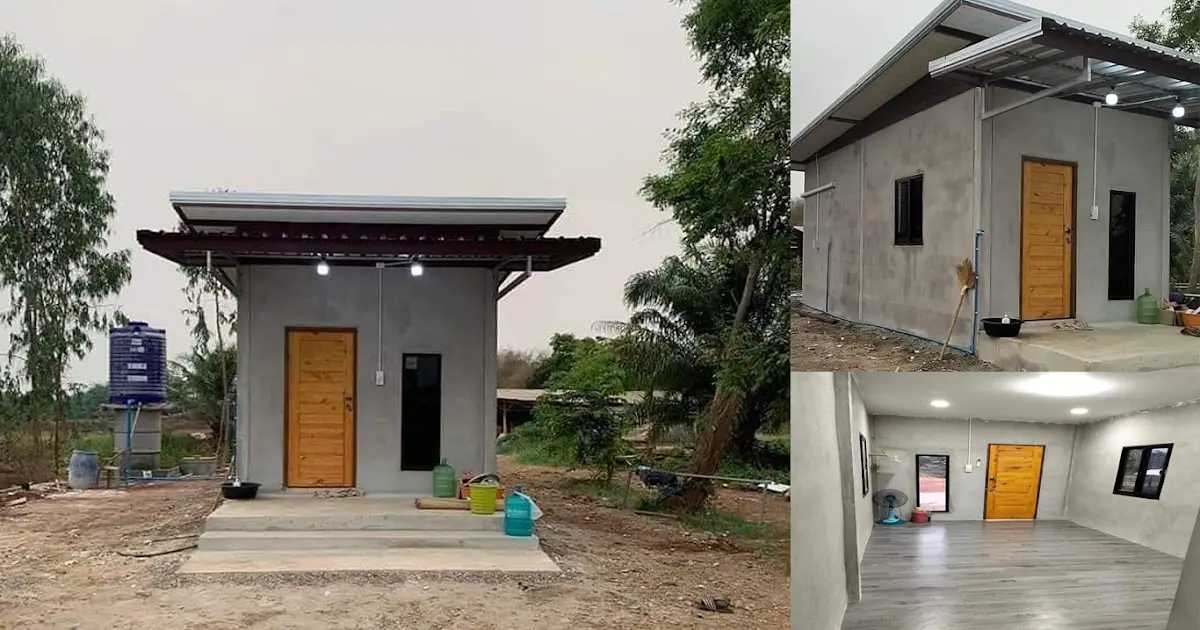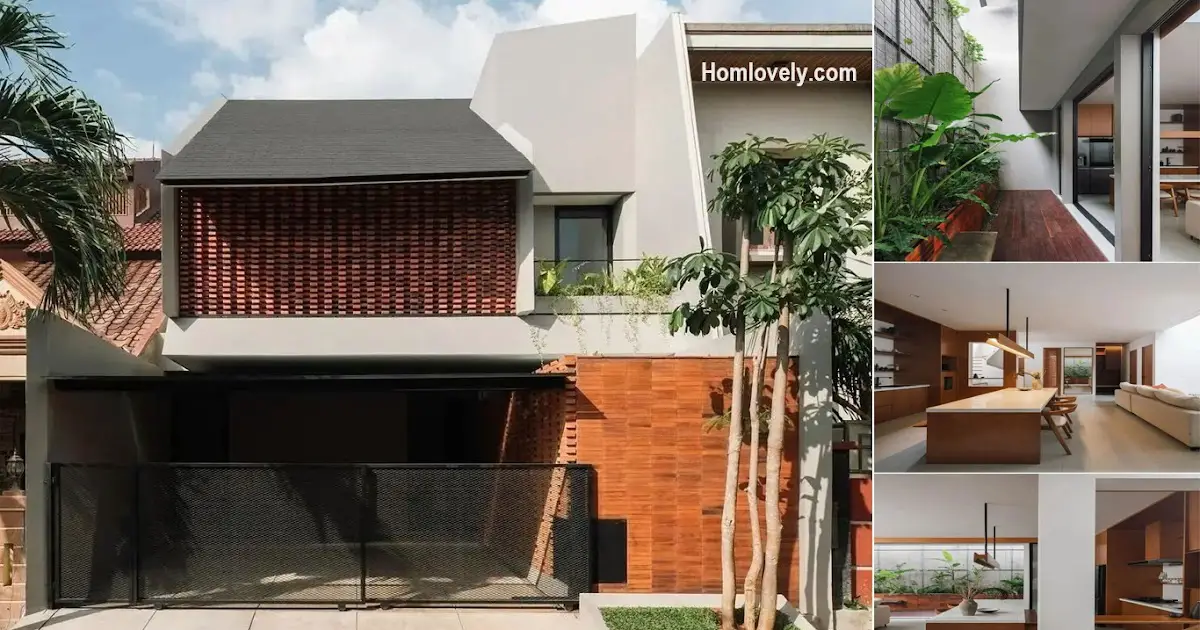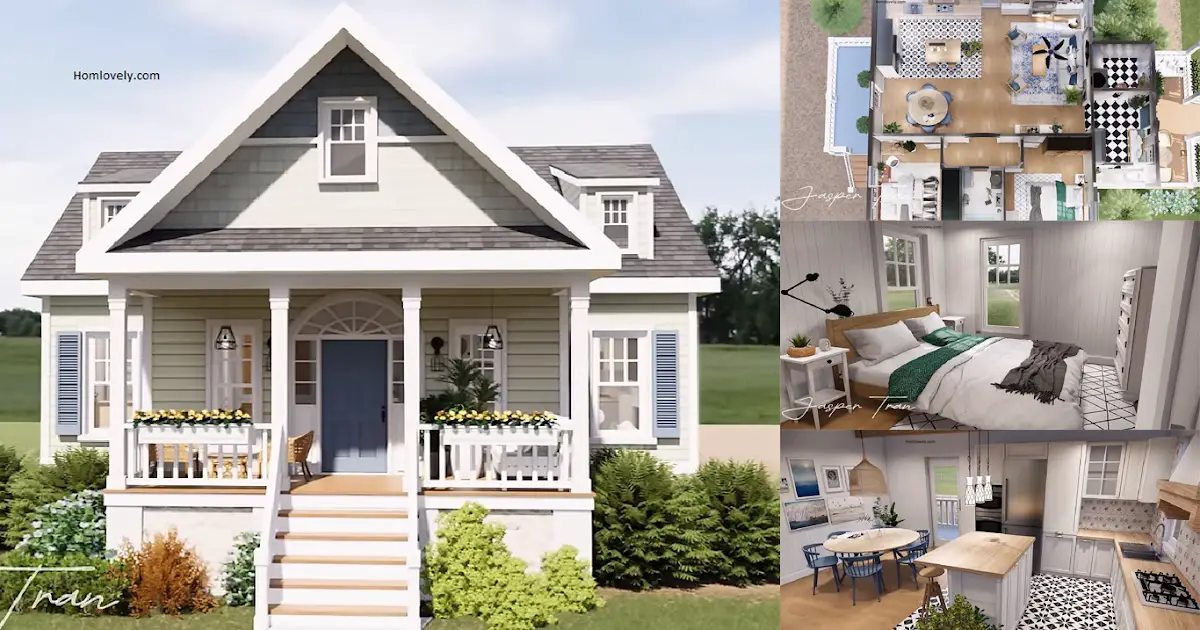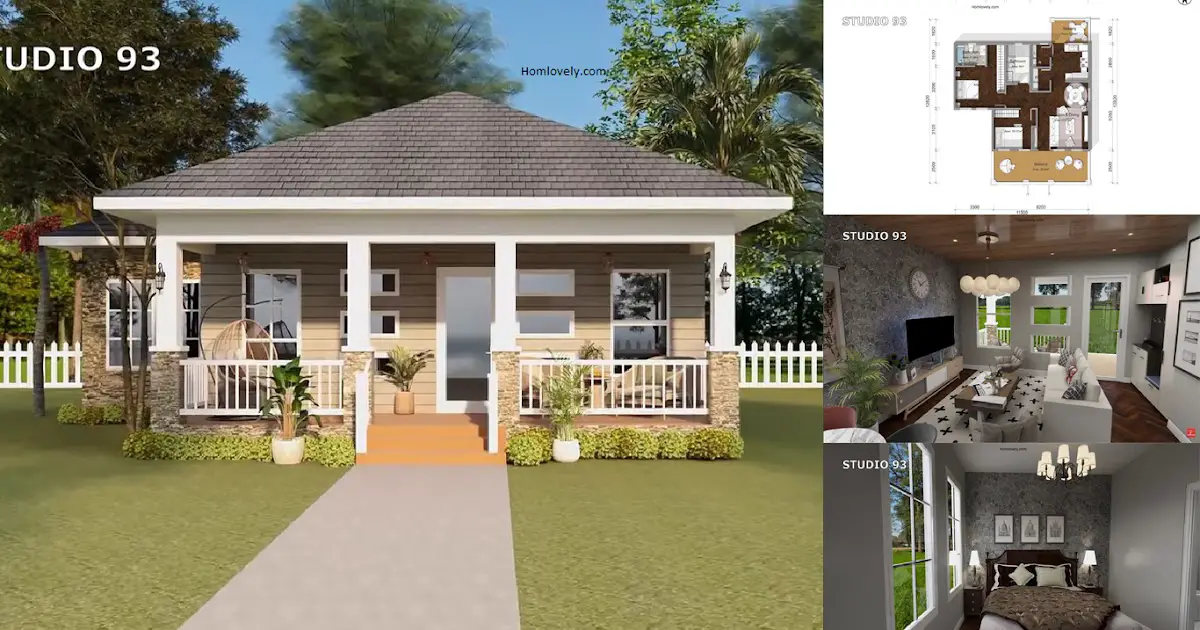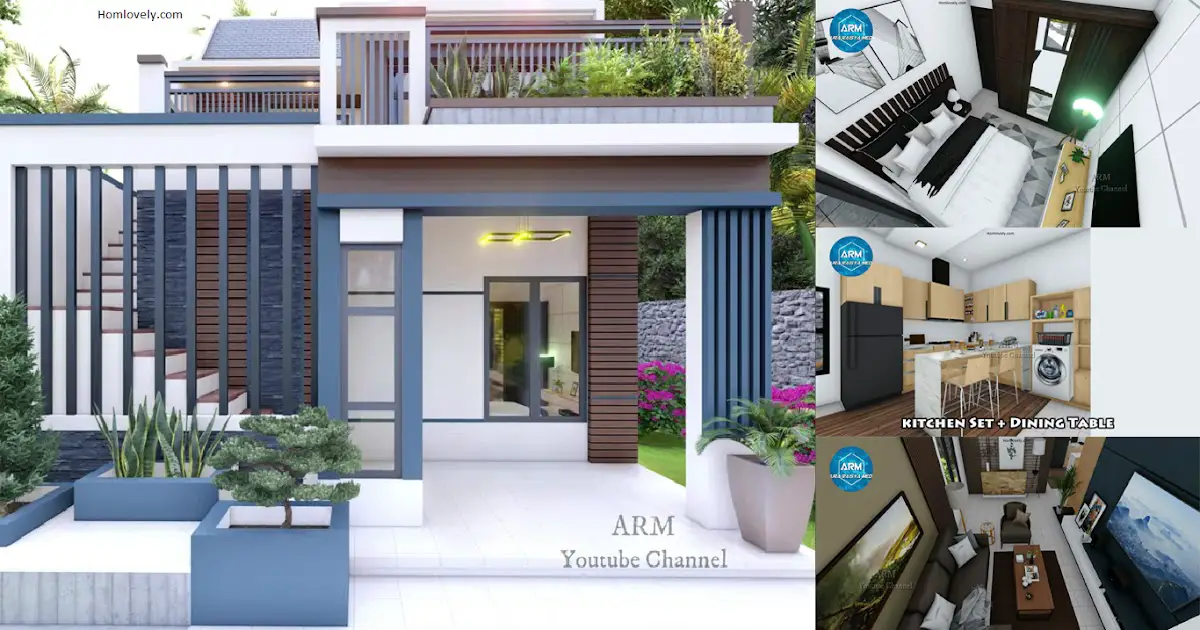Share this

— Even a small space can be transformed into an impressive one with tricks that you can make into the perfect design. This time we give you small house ideas that are functional. What’s in it? Check out Compact Small House for Easy Maintenance.
Front view

This house is only about 3 meters wide with a simple unfinished look. The front has 1 door and a window. The porch is still presented with shade using a neat and matching roof.
Side view

The size to the rear is about 7 meters so it is still comfortable to fill with several areas inside. The side also has a window that makes the room less stuffy. The roof design uses a shed type which is cheaper and cleaner.
Interiors

The choice of color is very important to make the interior look spacious and stylish. The owner has easy ash with parquet flooring that gives a more spacious and comfortable impression. This room can include a living area, dining area, kitchen, and bedroom. A clever arrangement will make the room look functional and still comfortable.
Bathroom

The small bathroom still has a cozy space with complete furniture in it. The minimalist design makes the room look neat. In addition, add a mirror to give the impression of dimension.
If
you have any feedback, opinions or anything you want to tell us about
this blog you can contact us directly in Contact Us Page on Balcony Garden and Join with our Whatsapp Channel for more useful ideas. We are very grateful and will respond quickly to all feedback we have received.
Author : Hafidza
Editor : Munawaroh
Source : Credit to the owner
is a home decor inspiration resource showcasing architecture,
landscaping, furniture design, interior styles, and DIY home improvement
methods.
Visit everyday. Browse 1 million interior design photos, garden, plant, house plan, home decor, decorating ideas.
