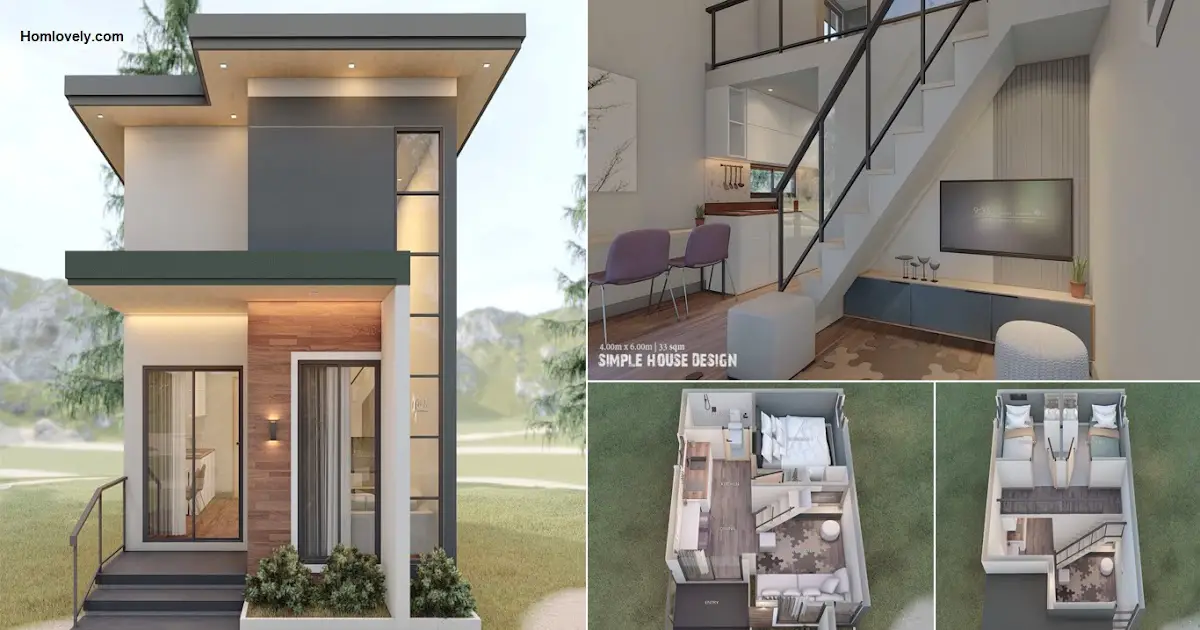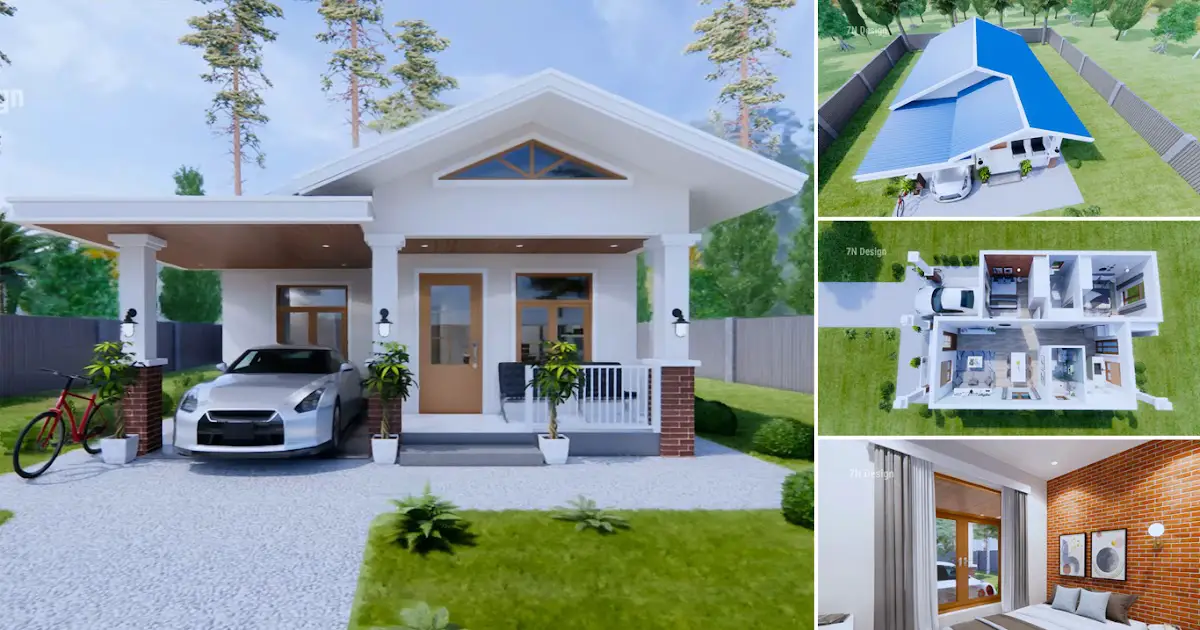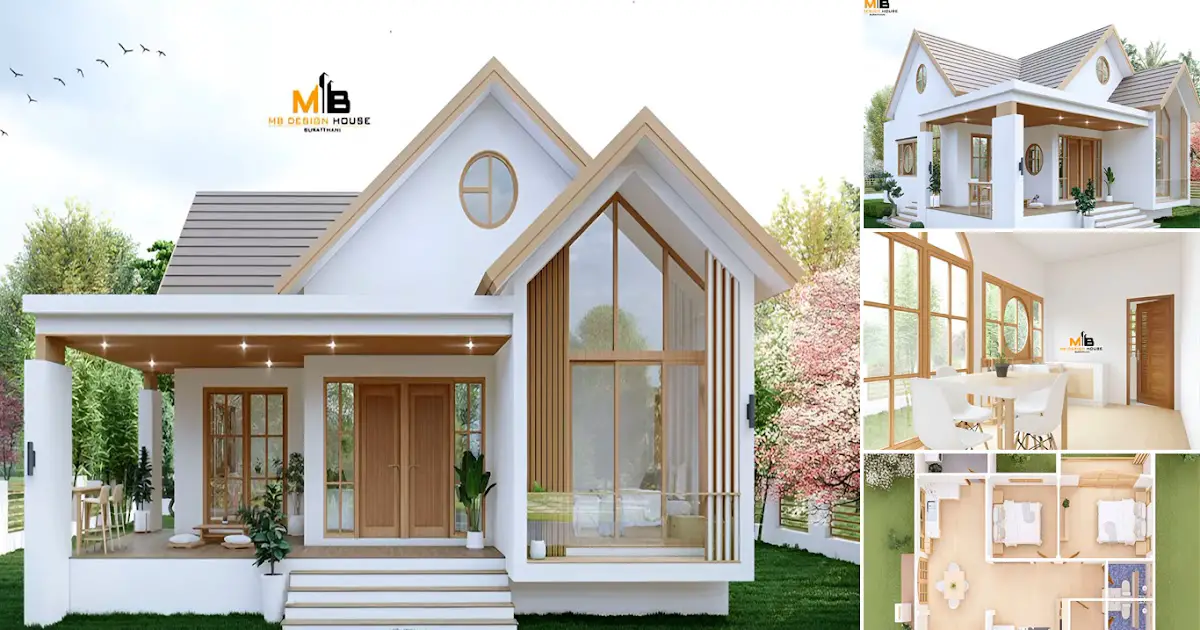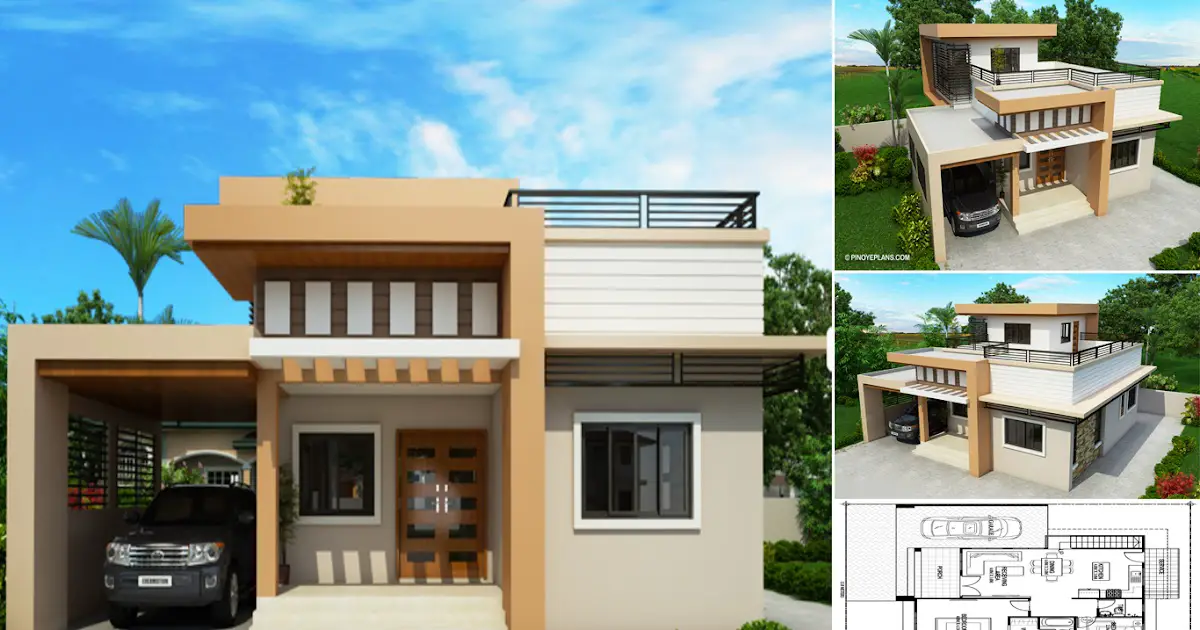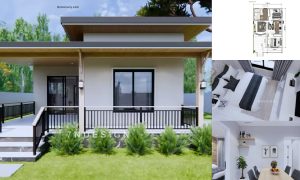Share this

— A home is very important and a primary need for everyone. Having a house doesn’t have to be spacious. Now there are more and more house designs and styles that are specialized for limited land. For one idea that you can follow, check out Compact House for Small Space 4 x 6 M with Loft Design.
House facade design

This 4 x 6 M house has a very elegant look. To maximize the facilities inside, there is a loft design that can be applied to even small areas. The selection of each detail is also important to give a stunning appearance. As seen from the color selection, the use of warm lighting, and also the use of stationary windows to add a modern touch.
Clever arrangement

if you enter the interior, indeed with a size of 4 x 6 M, it is not too spacious. But with the right calculation, making the room in this house still feels comfortable. The area under the stairs is utilized as a living room equipped with a sofa and television mounted on the wall. For the adjacent area, you can see the dining table and kitchen side by side.
The use of a modern style can add beauty to the small area of the kitchen and dining room.
Loft area for bedroom

For a more maximized loft area to be used as a bedroom. The size is not large enough to include 2 adjoining bedrooms. The glass railing also makes a wider impression for this area. Also pay attention to the color selection to make the small house feel more spacious and bright.
Floor plan

For this house plan, the ground floor includes several important rooms such as the living room, dining room, kitchen, master bedroom, and bathroom. A smart arrangement can make each room function more optimally. In addition, the room that is presented without a partition is also very perfect for a small house like this.
Loft area

If the ground floor area is filled with the master bedroom, the loft area is filled with 2 adjacent children’s bedrooms. The placement of adjacent doors can also add a neat impression. In order not to be too stuffy, this child’s bedroom should not be filled with unnecessary furniture.
Author : Hafidza
Editor : Munawaroh
Source : 3D Kh Design
is a home decor inspiration resource showcasing architecture, landscaping, furniture design, interior styles, and DIY home improvement methods.
Visit everyday. Browse 1 million interior design photos, garden, plant, house plan, home decor, decorating ideas.
