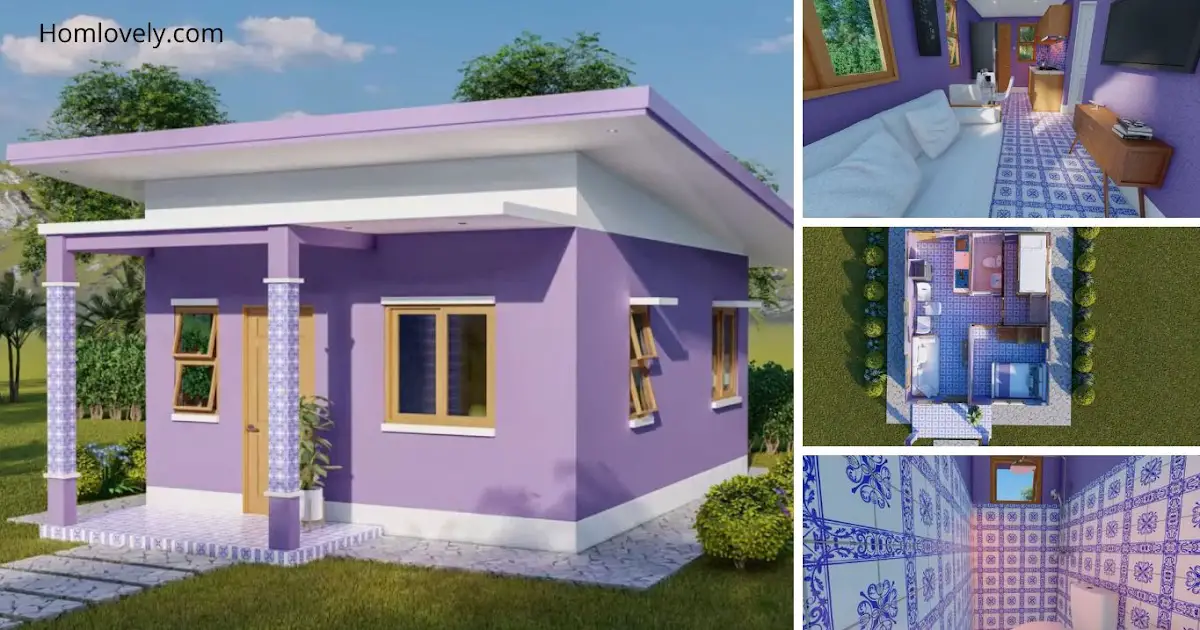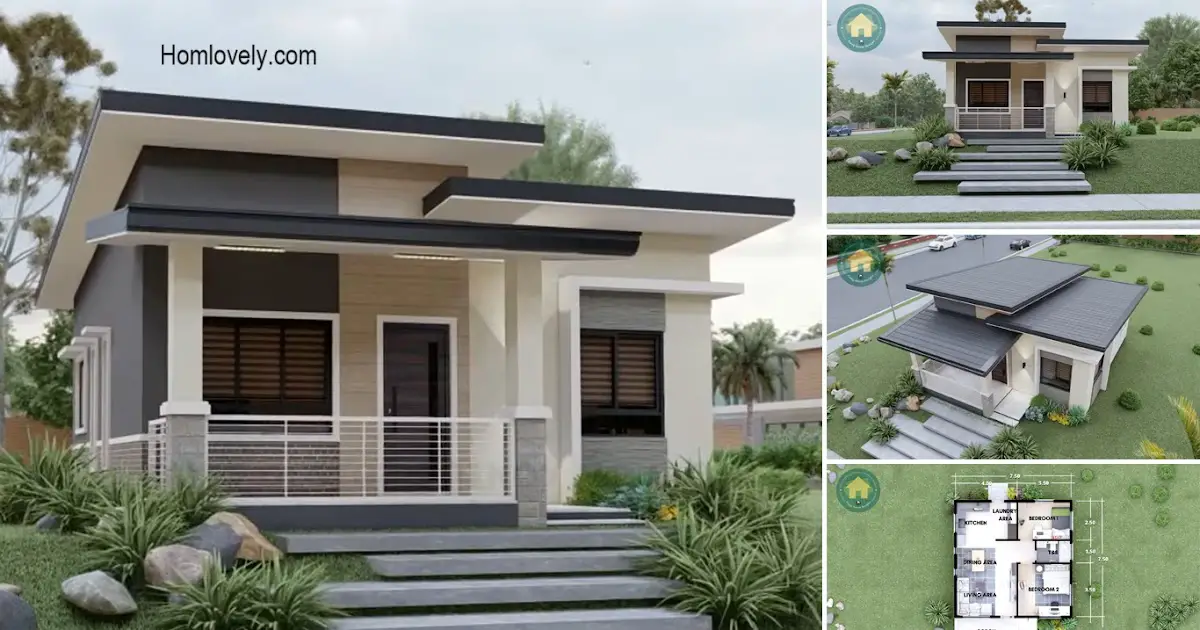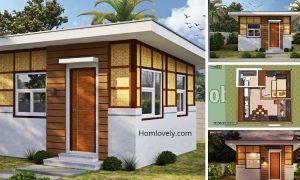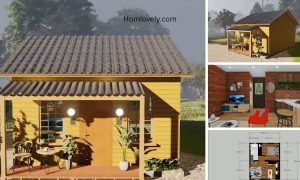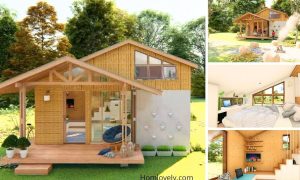Share this
.jpg) |
| Compact 30sqm Bungalow | Stunning Purple Theme! |
— There’s nothing like having your own cozy home for your little family. Although small in size, the following Compact 30sqm Bungalow | Stunning Purple Theme is the best! A design that is suitable for the countryside at a fairly affordable price, let’s check out the full design below.
Front View
 |
| Front View |
Seen from the front, this house has a simple look. The purple color is chosen and creates a beautiful visual, matching the white color and wood accents. The bungalow is equipped with a small terrace, which is convenient for relaxing, add a bench for comfort.
Rear View
 |
| Rear View |
The design of this house is quite simple and affordable, suitable for those who are new to the budget. Each side looks beautiful with purple color. The back has 1 additional exit door, and there are quite a few windows and vents. This house is equipped with a wide sloping roof for maximum protection.
Floor Plan
 |
| Floor Plan |
This home has a compact and practical floor plan without compromising on looks. Features of the house:
– Terrace
– Living Room, Dining Room, Kitchen
– 2 Bedrooms
– 1 Bathroom
Open Space
 |
| Open Space |
Entering the house, we will find an open space room consisting of a living room, dining room in the middle, and kitchen at the end. A neat arrangement with a space that is comfortable enough for activities and walking around. Minimalist and functional furniture choices are key!
Bedroom Design
 |
| Bedroom Design |
The bedroom design also looks simple. The room is equipped with a spring bed and a wardrobe. The walls are a plain purple color, while the floor is tiled with a pattern to keep it from looking boring. Adding some artwork to the walls can also be a great decorating idea!
Bunk Bed for Kids’ Bedroom
 |
| Bunk Bed for Kids’ Bedroom |
This small home design is perfect for those of you who have a small family with limited land and budget. You can still maximize a small space by using functional furniture. A bunk bed is the right choice of mattress for a child’s room. It can be used for 2 children, while saving space due to its vertical design.
Bathroom Design
 |
| Bathroom |
This small house is equipped with 1 bathroom. Having an elongated shape, this bathroom can be designed neatly like this. Complete facilities with separate sink, toilet and shower. The wall looks attractive with ceramic motif decorations. Don’t forget to add a small vent for better air circulation.
Join our whatsapp channel, visit https://whatsapp.com/channel/0029VaJTfpqKrWQvU1cE4c0H
Like this article? Don’t forget to share and leave your thumbs up to keep support us. Stay tuned for more interesting articles from us!
Author : Rieka
Editor : Munawaroh
Source : Design Concept PH
is a home decor inspiration resource showcasing architecture, landscaping, furniture design, interior styles, and DIY home improvement methods.
Visit everyday… Browse 1 million interior design photos, garden, plant, house plan, home decor, decorating ideas.
