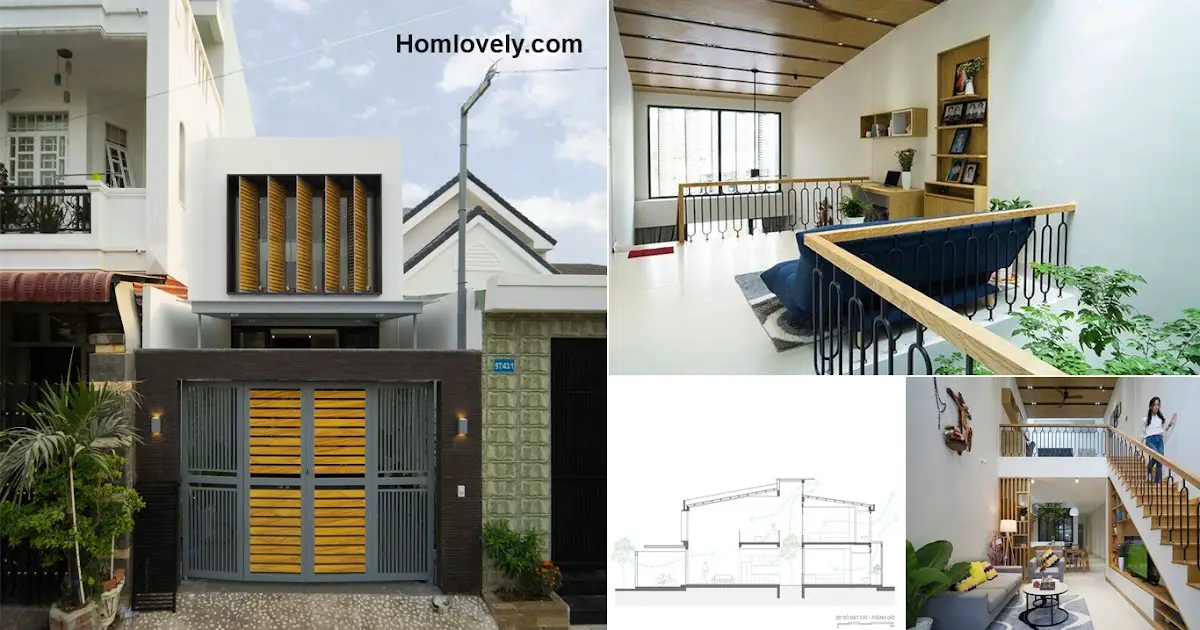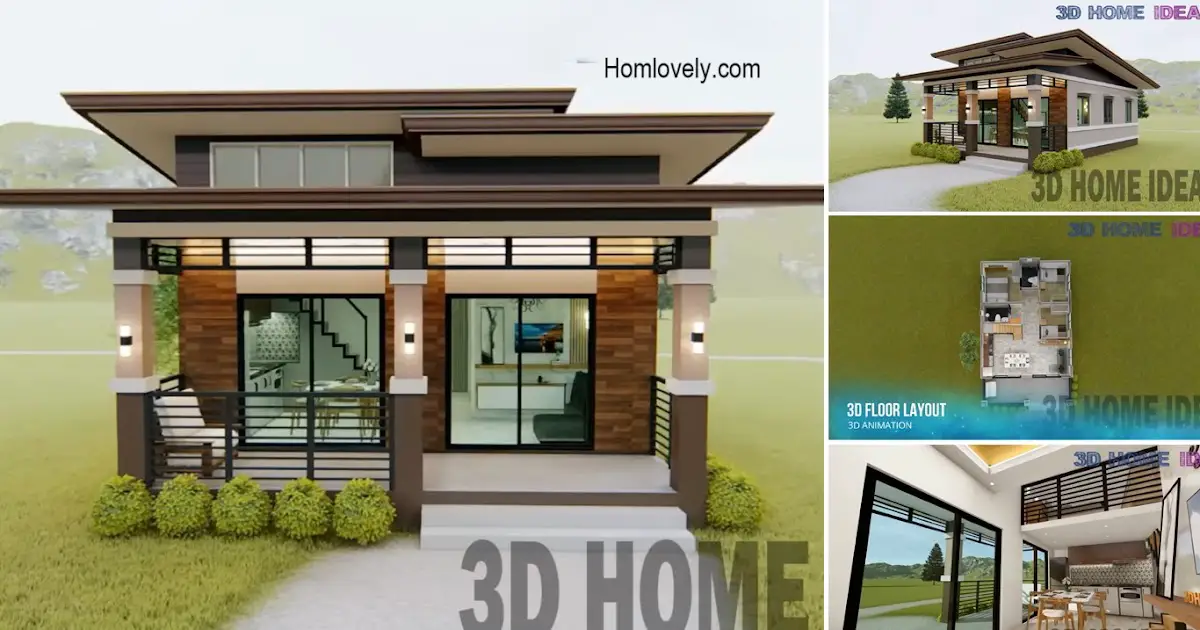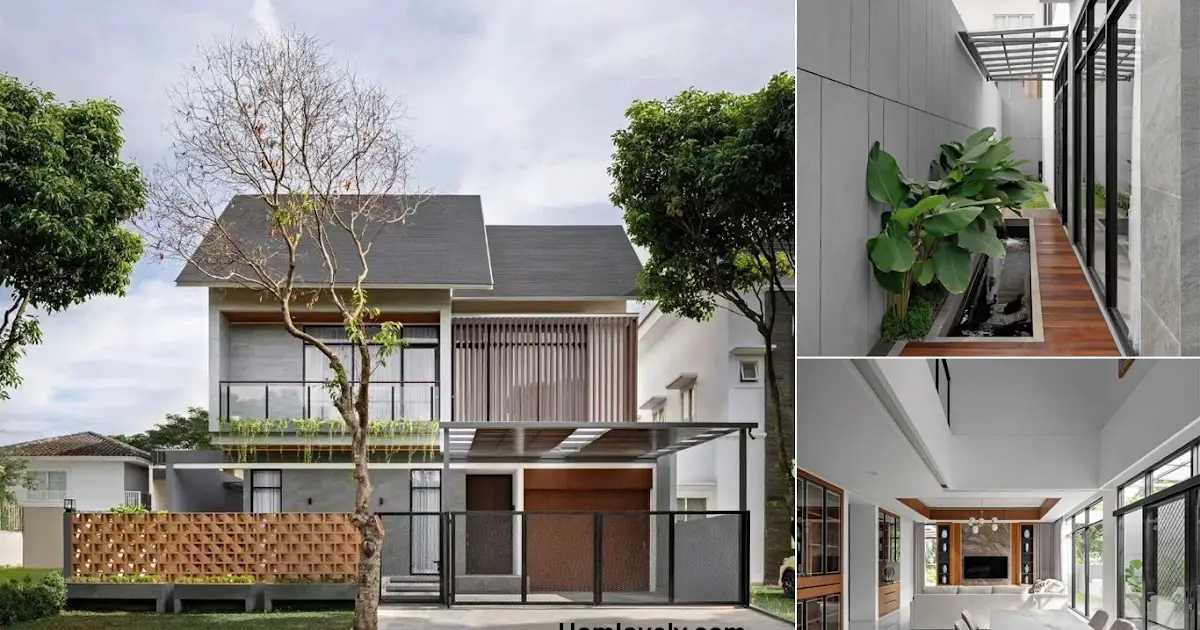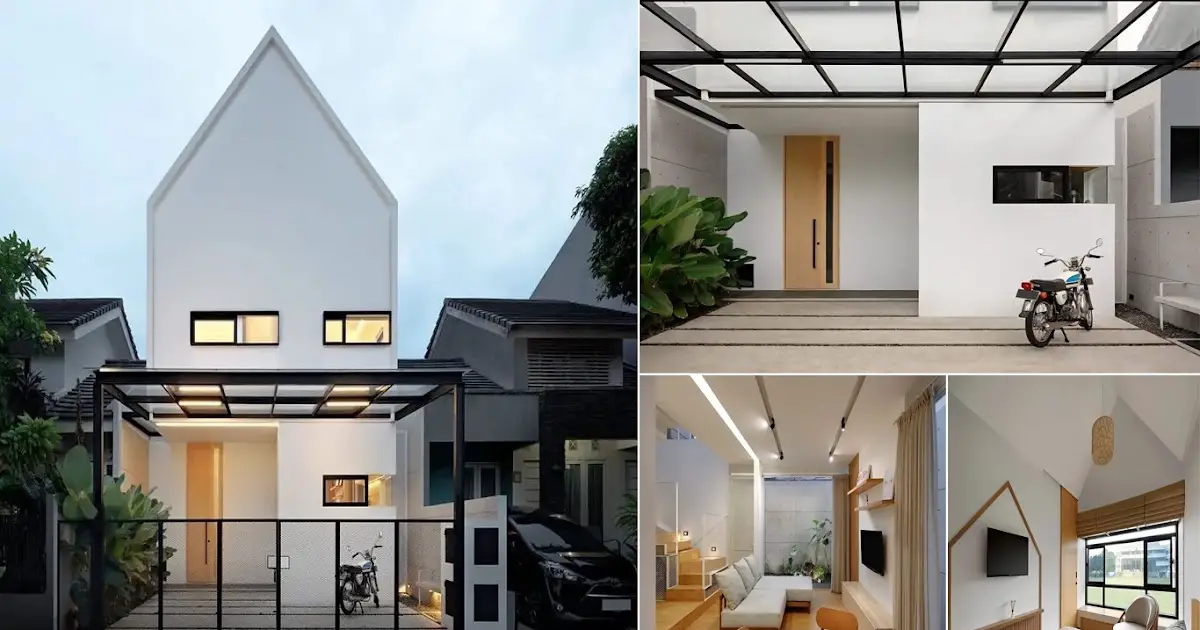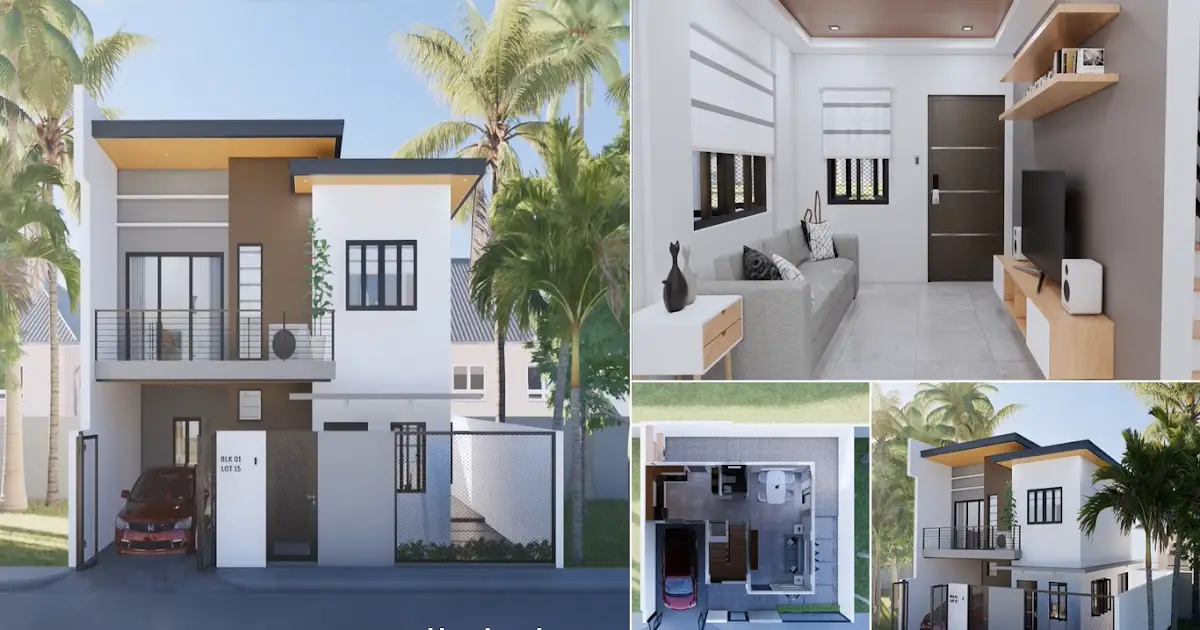Share this

– This minimalist residence was built with a land area of 92 sqm, a building area of 70 sqm, and a total floor area of 120 sqm. This simple and modern design also provides a comfortable and home-making atmosphere. For details of this 2-storey house, you can see the reviews below.
Exterior design

Viewed from the front, this 120 sqm house looks tiny. Even so, the right exterior design makes this residence look eye-catching. The contrasting mix of dark and light colors gives a beautiful and lively accent. Not only that, it can be seen that the opening is quite neat on the second floor making the residence make you feel at home.
Front terrace

Indeed, this front porch area looks airy without furniture. There are only plant decorations along the edge of the terrace that can enhance the accent and atmosphere of the terrace of this tiny house. Transparent sliding doors also help make home design more efficient.
Living room

An elongated and bulkless design appears in the first-floor area. The living room area also equipped with a TV at the bottom of the stairs looks neat and not crowded. There is a minimalist wooden pallet as a divider between the living room and the next room.
Indoor garden

Adding a garden in this tiny house you can do. Despite the tiny size of the house, with a few tips and tricks, you will have a beautiful and fresh garden. You don’t need to put a lot of plants—just enough or plant trees in an indoor garden to be more efficient and minimalist.
Kitchen

The kitchen that also joins the dining room has a simple and minimalist design. Natural nuances can be seen in the wood material used in the kitchen area. The right arrangement and the presence of shelves as storage also help the kitchen more neat and clean.
Bedroom

The minimalist design appears in this bedroom. A bed is placed in the middle area, flanked by a small table on each side. There is also a mini vanity table that connects with a long bench by the window. This long bench can also be used as storage at the bottom.
Family area

The living room located on the second-floor area has a simple design. There are also bookshelves that can be used as a mini library. Give decorations such as pictures, cute ornaments, and plants.
Floor plan

The floor plan above was taken from the side of the house. The floor plan picture above shows several house openings that make the residence feel comfortable and not stuffy.
Author : Yuniar
Editor : Munawaroh
Source : Facebook – QPS House – Long Thanh House
is a home decor inspiration resource showcasing architecture, landscaping, furniture design, interior styles, and DIY home improvement methods.
Visit everyday… Browse 1 million interior design photos, garden, plant, house plan, home decor, decorating ideas.
