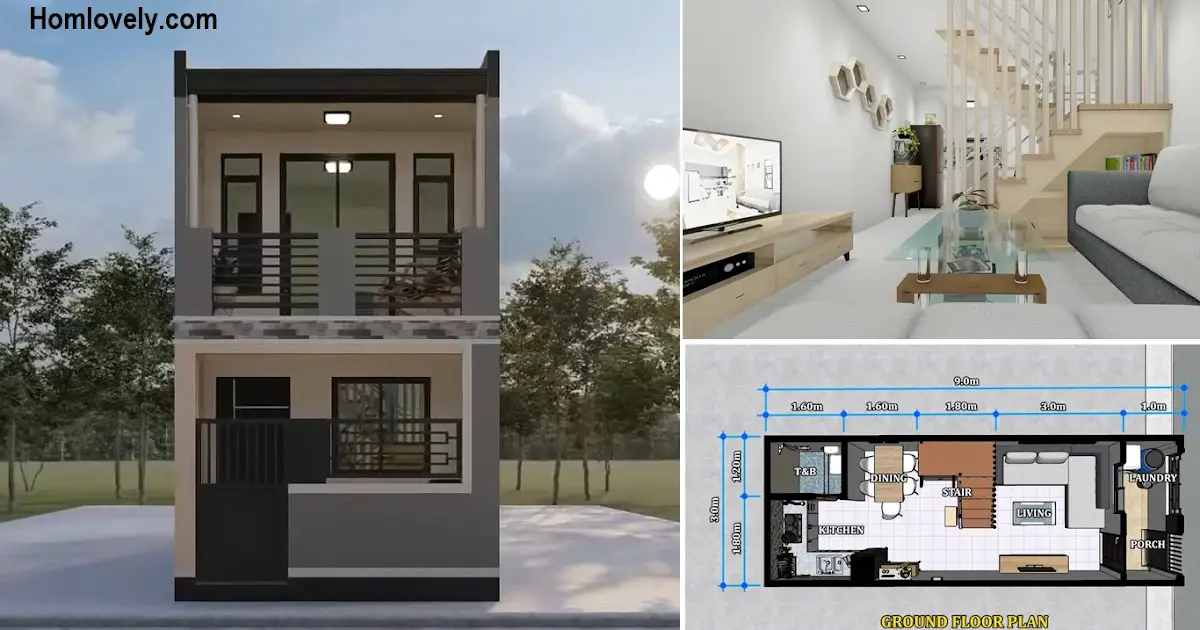Two Storey House Design 3x9m (27sqm), Interesting Layout — The design and floor…
Category: Tiny House
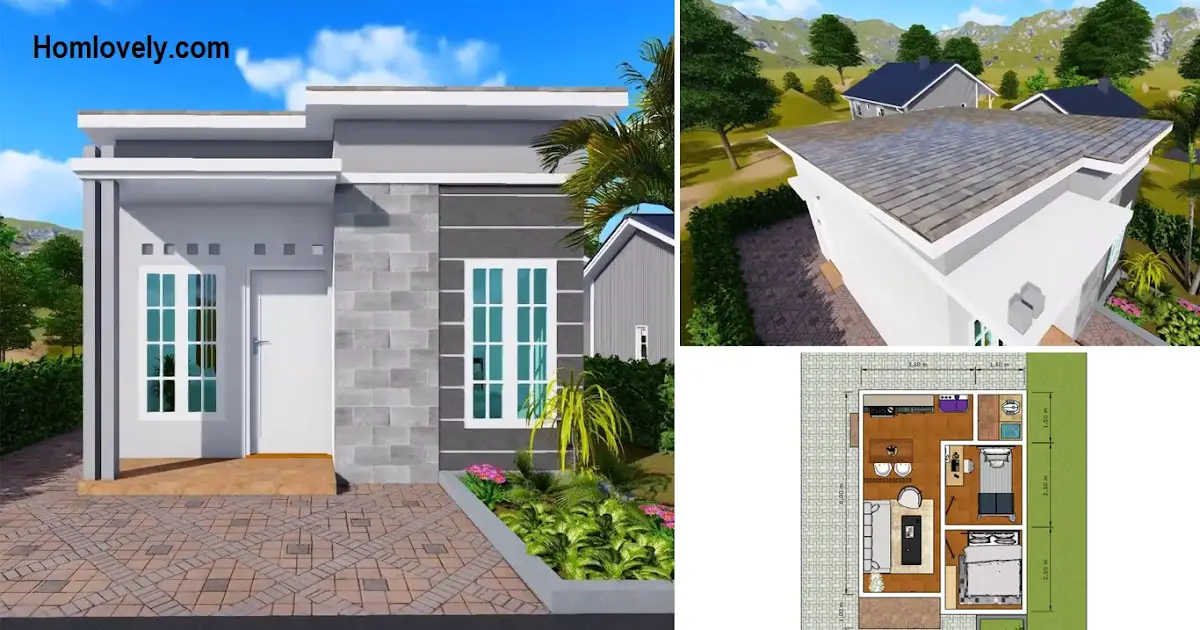
Simple House Plan 5×7 Meter With 2 Bedroom, Compact Design ~
Simple House Plan 5×7 Meter With 2 Bedroom Design — A small 2-bedroom house is…
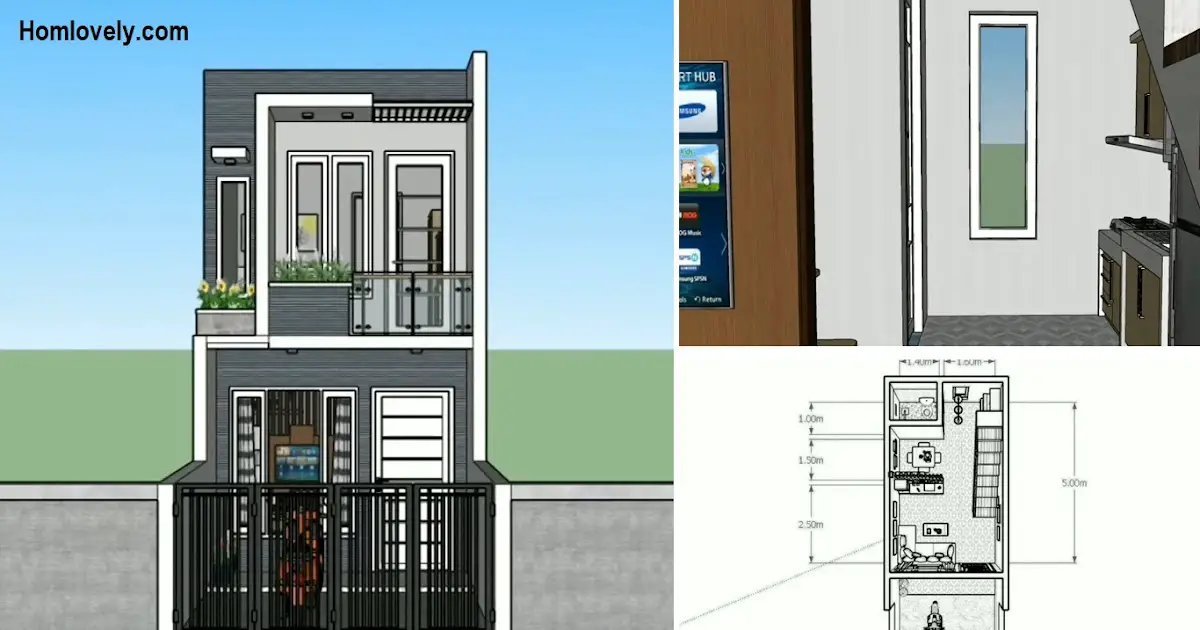
3 x 5 Meter Small 2-storey House but Feels Spacious Inside, Extraordinary Living! ~
3 x 5 Meter Small 2-storey House but Feels Spacious Inside, Extraordinary Living! — A…
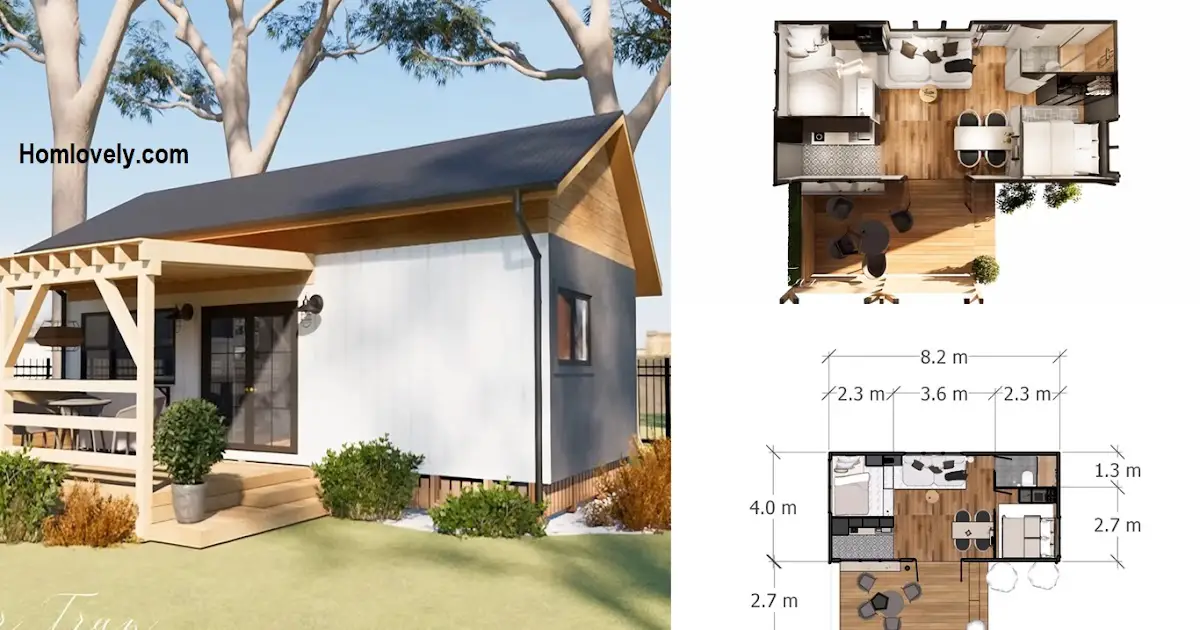
Small 8 x 4 M 2 Bedroom House With Extremely Special Layout ~
Small 8 x 4 M 2 Bedroom House With Extremely Special Layout — A…
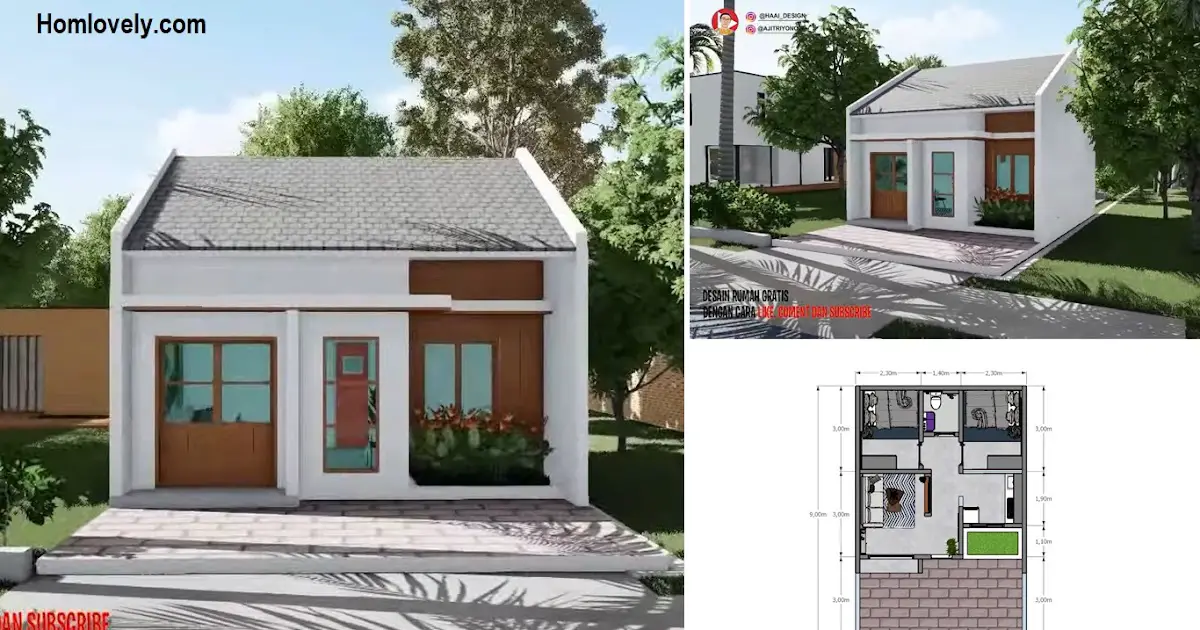
One-Storey 6×6 Meter Minimalist House With Japanese Concept ~
One-Storey 6×6 Meter Minimalist House With Japanese Concept — Japanese style houses can…
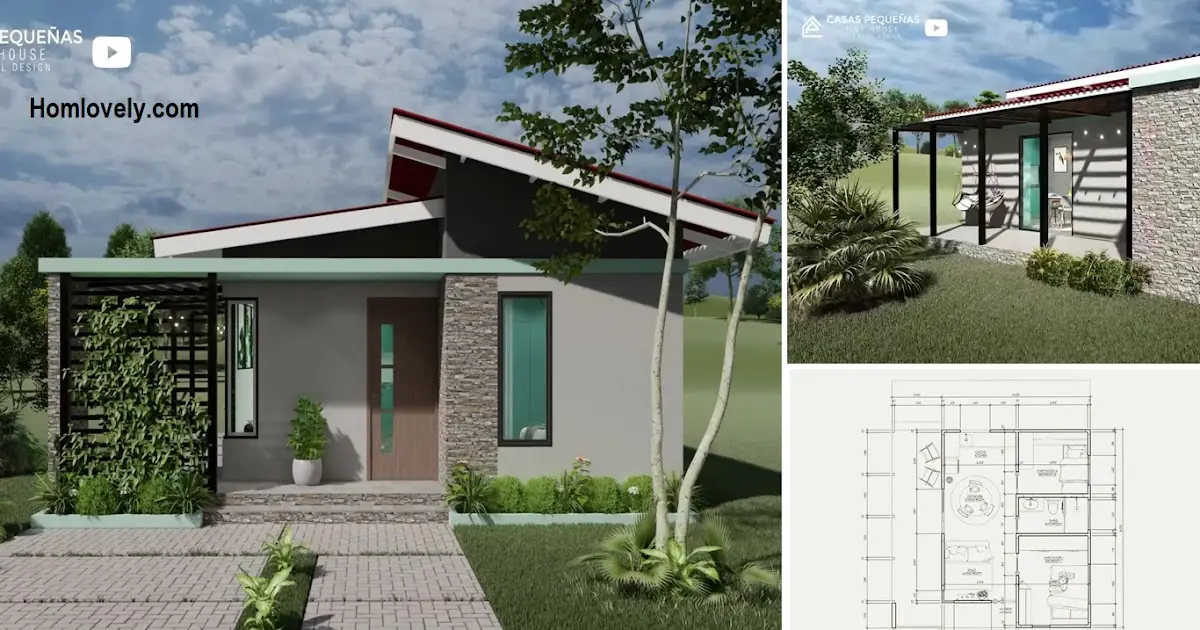
6×8 Meter Small and Lovely House Design with Natural Stone Combination ~
6×8 Meter Small and Lovely House Design with Natural Stone Combination — A 6×8…
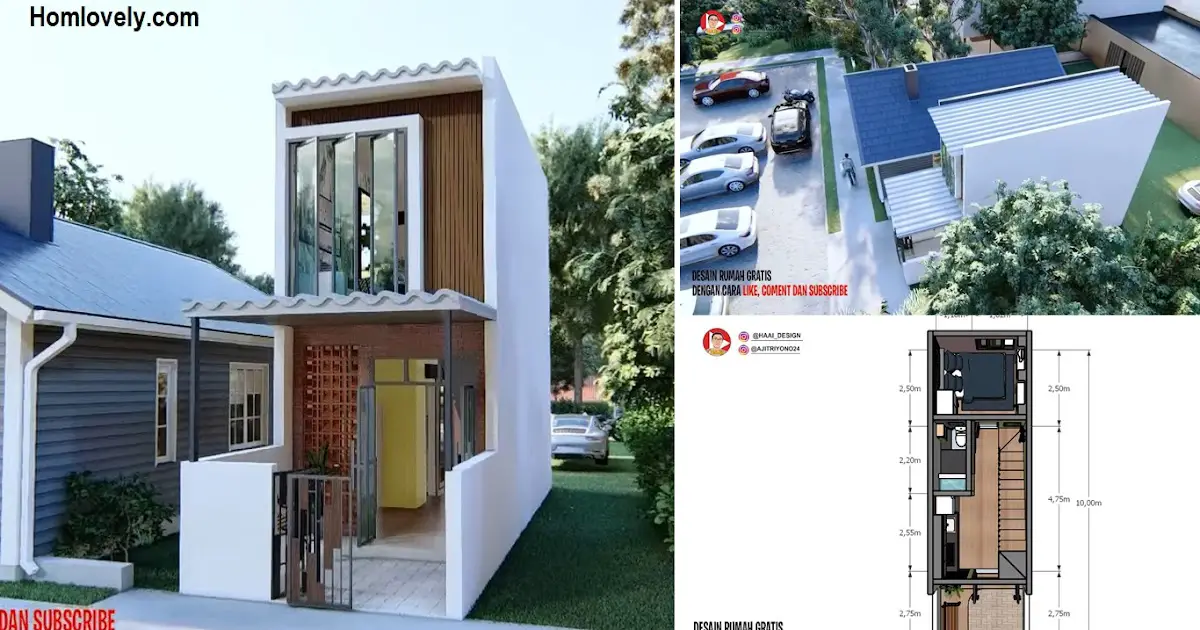
3 x 10 Meter Comfortable Living, Small and Narrow 2-Storey House Design ~
3 x 10 Meter Comfortable Living, Small and Narrow 2-Storey House Design —…
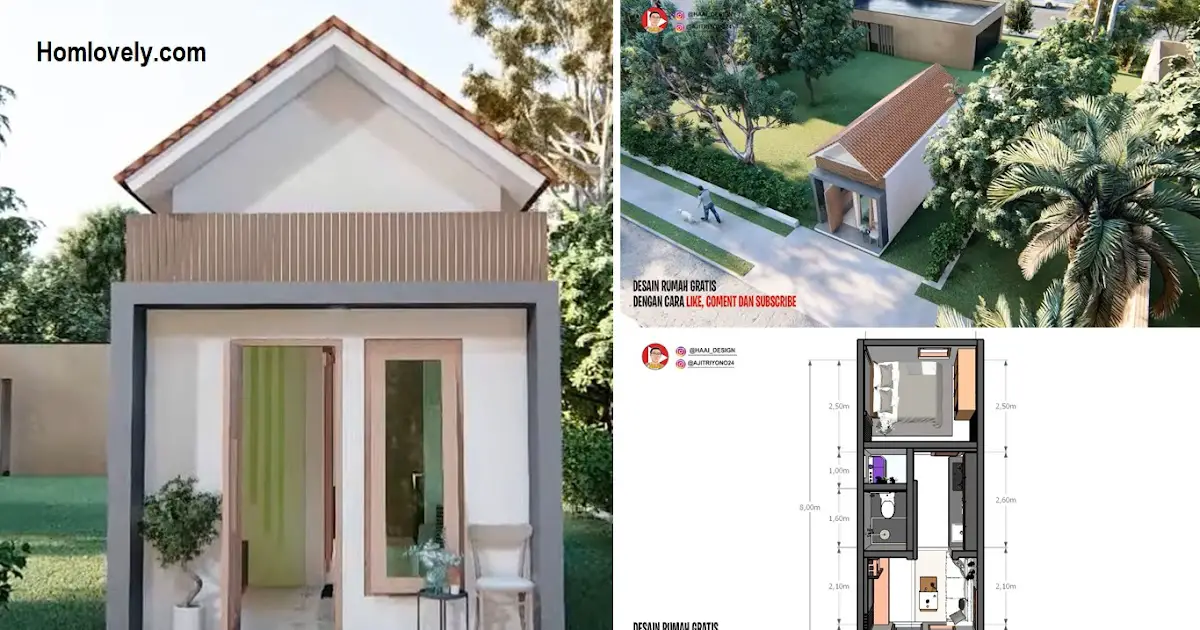
3X8 Meters Minimalist and Amazing 1-Storey House Design and Plan ~
3X8 Meters Minimalist and Amazing 1-Storey House Design and Plan — Small one-story houses…
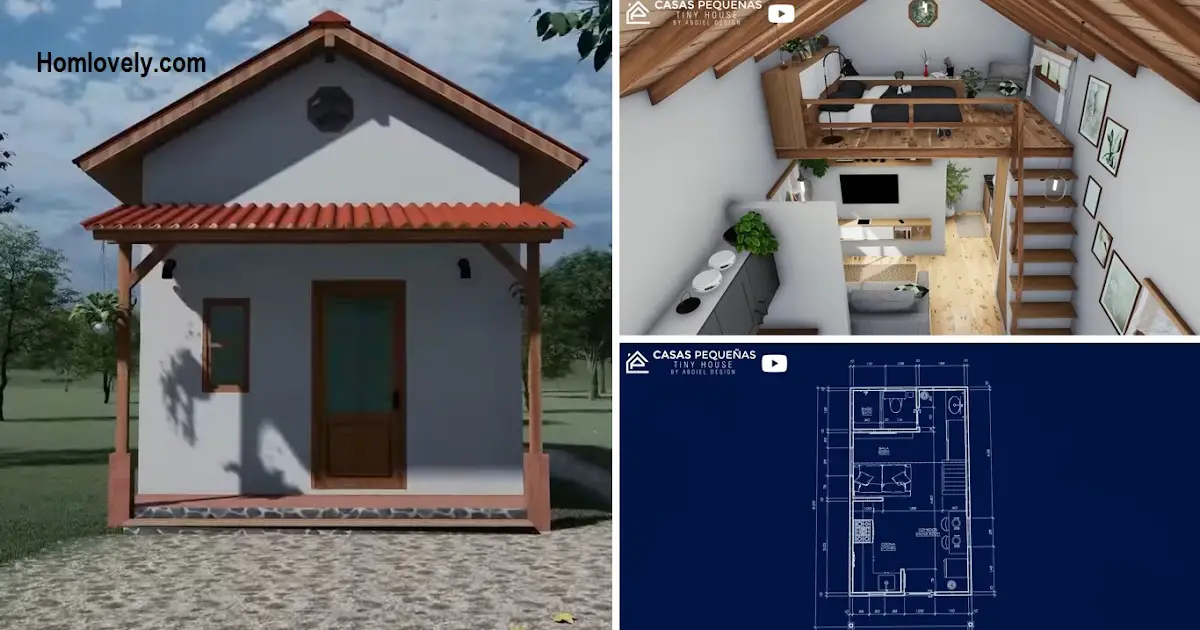
Tiny But Adorable Wooden House Plan and Design ~
Tiny But Adorable Wooden House Plan and Design — A small house in the…
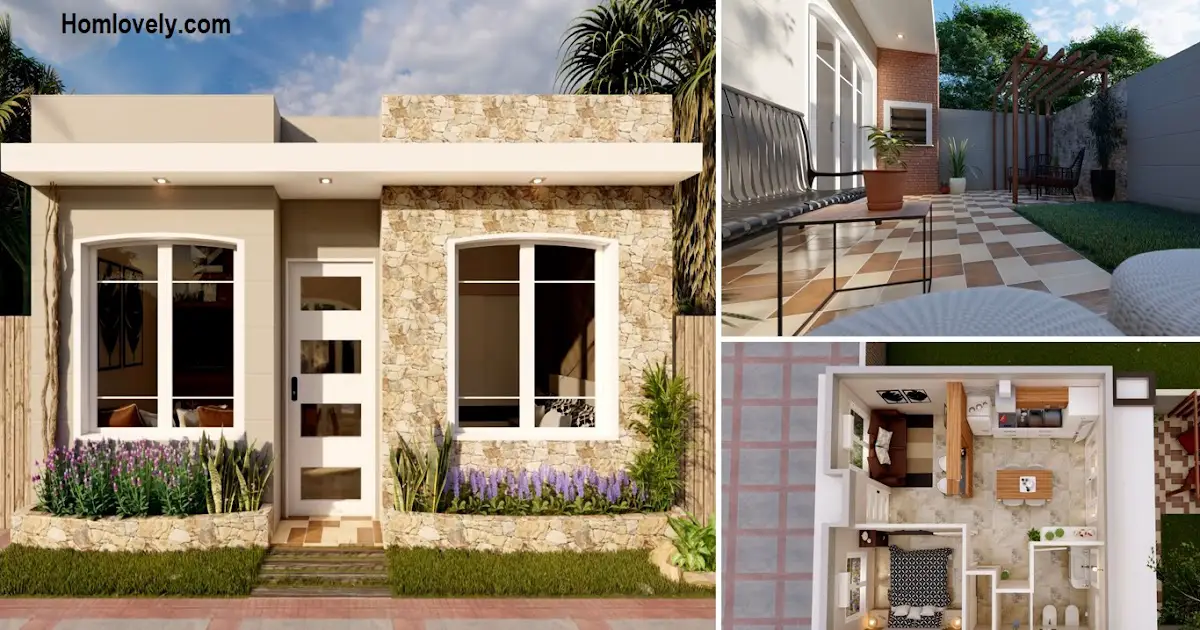
Natural Look House Plan 6×6 Meter (36m2) with Lovely Back Garden ~
Natural Look House Plan 6×6 Meter (36m2) with Lovely Back Garden — There…
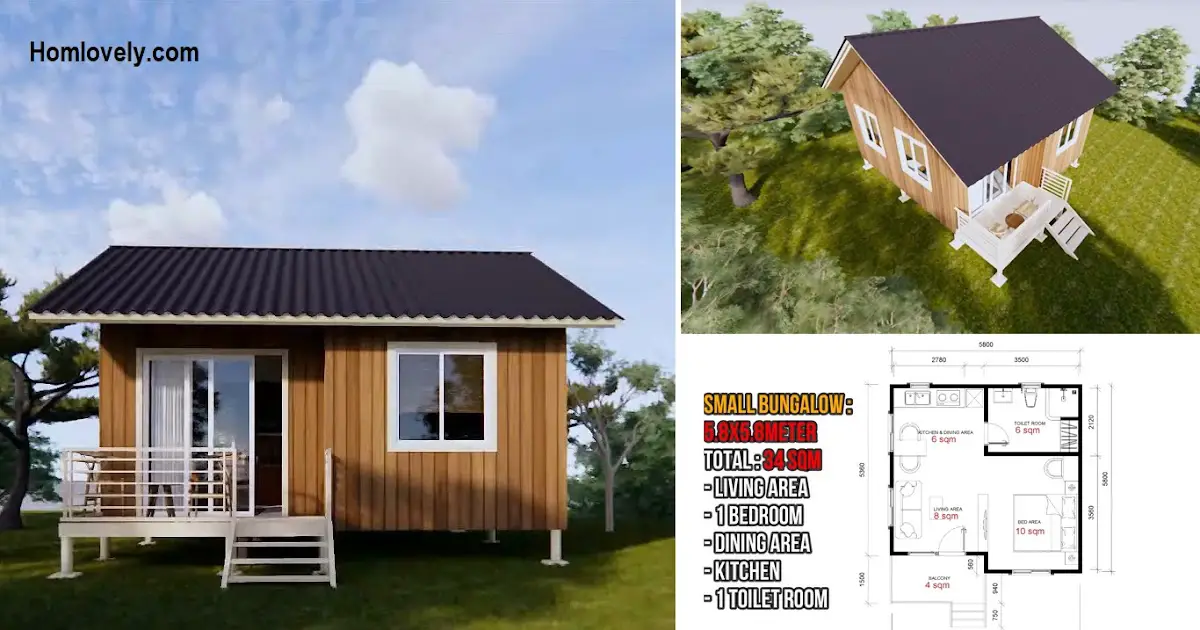
Build Simple Farmhouse Design 5,8 x 5,8 M (34 Sqm) ~
Build Simple Farmhouse Design 5,8 x 5,8 M (34 Sqm) — A bungalow…
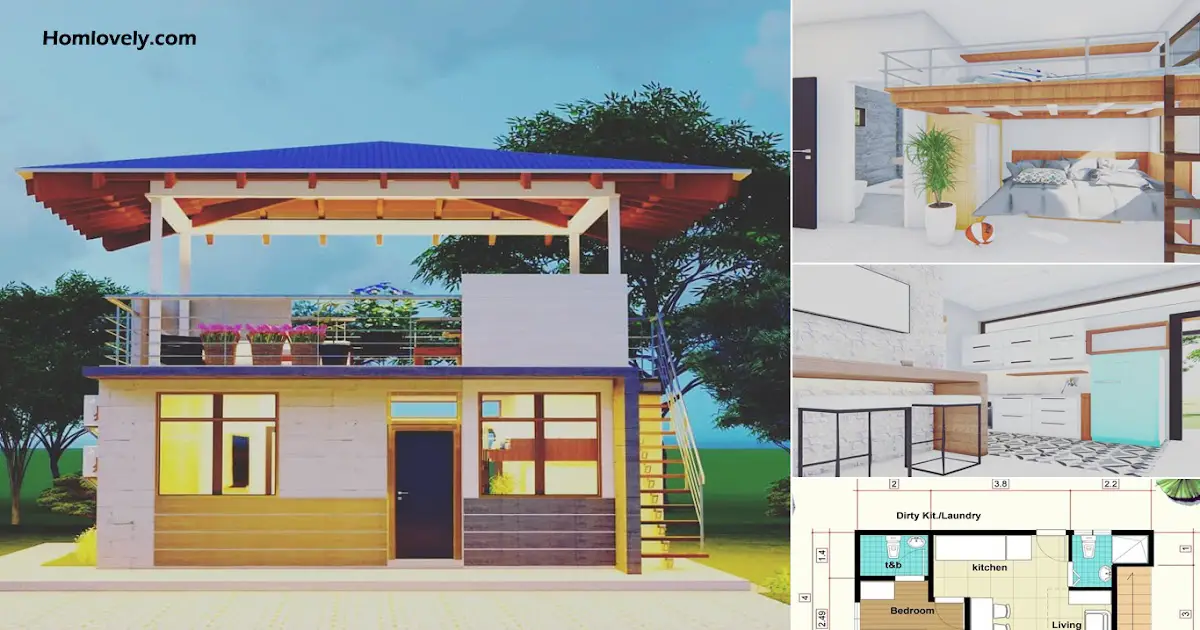
Minimalist Tiny House Design With Balcony ~
– House design with a small size does require the right design so that the…
