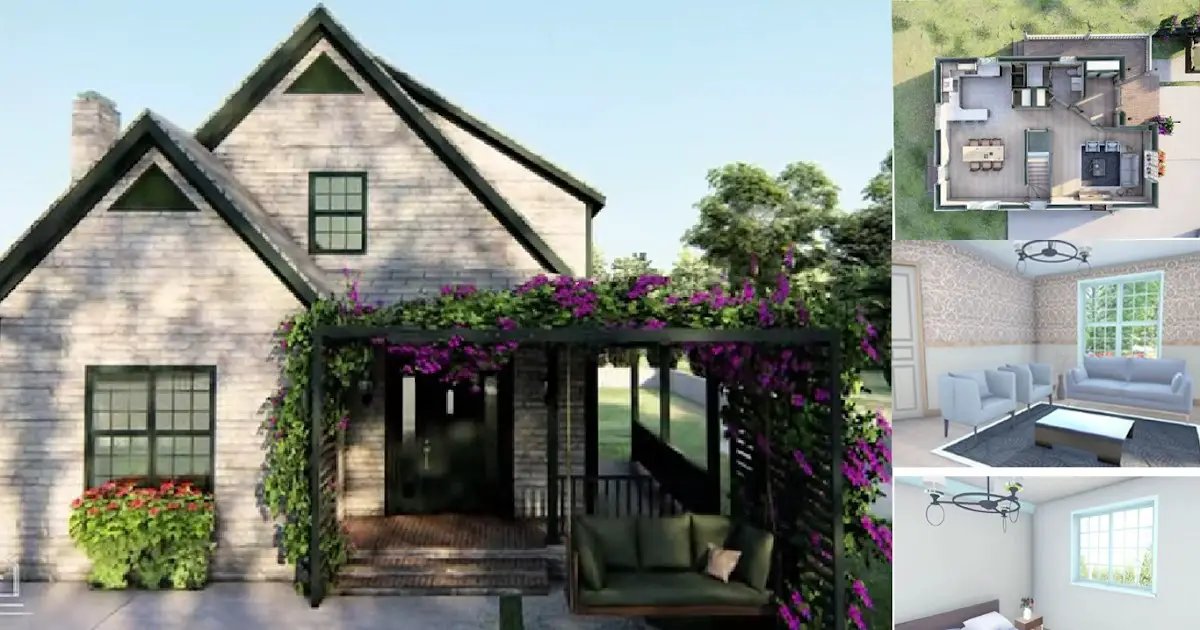Incredible Tiny House Design Idea (9 M X 8 M) + Floor Plan — With an…
Category: Tiny House
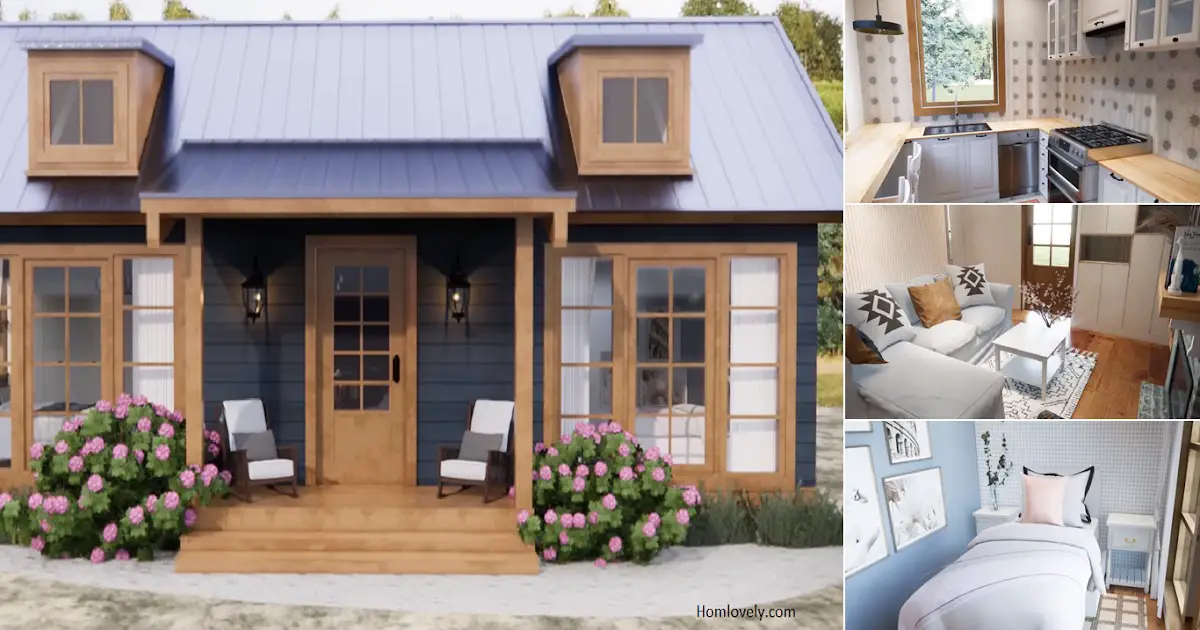
Fabulous Small House Idea (2 BEDROOMS) + Floor Plan ~
Fabulous Small House Idea (2 BEDROOMS) + Floor Plan — Having a comfortable dwelling with a…
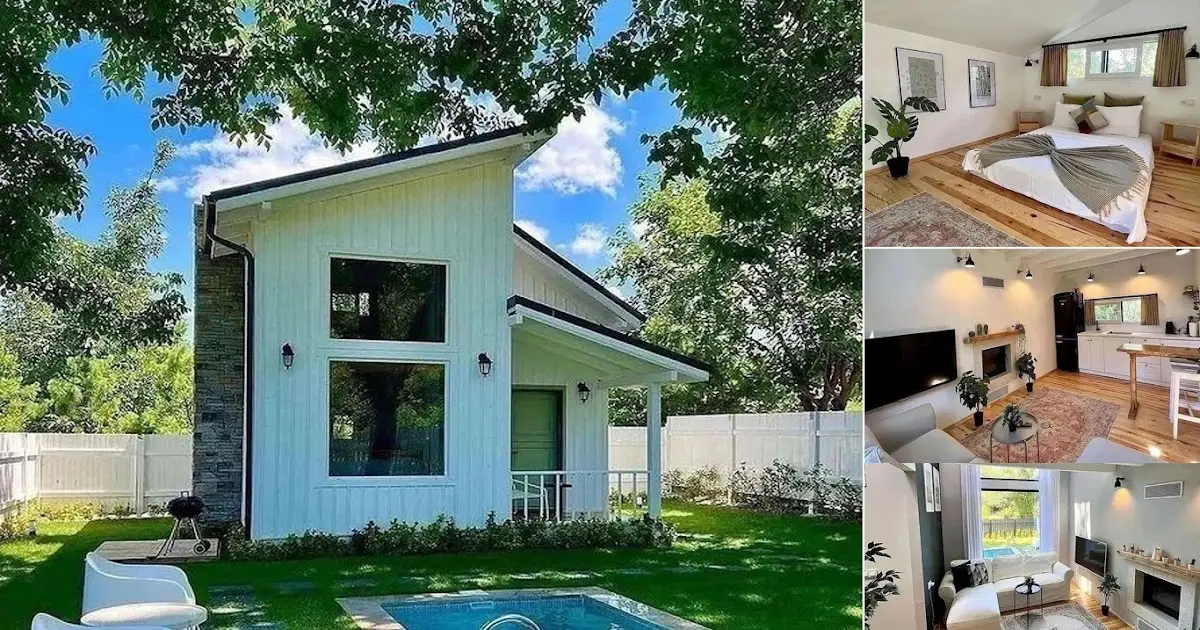
Super Comfortable Tiny House Design with Mini Pool ~
Super Comfortable Tiny House Design with Mini Pool — Having a comfortable dwelling with a beautiful…
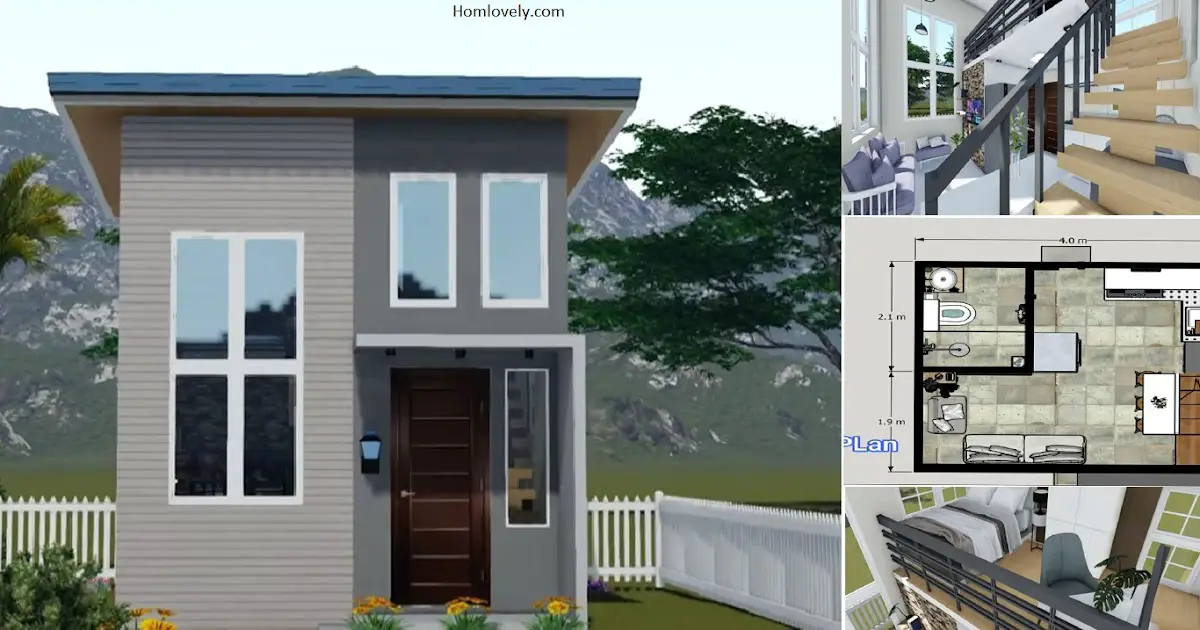
16 SQM Simple House with Loft Bedroom + Floor Plan ~
16 SQM Simple House with Loft Bedroom + Floor Plan — Having a cozy and…
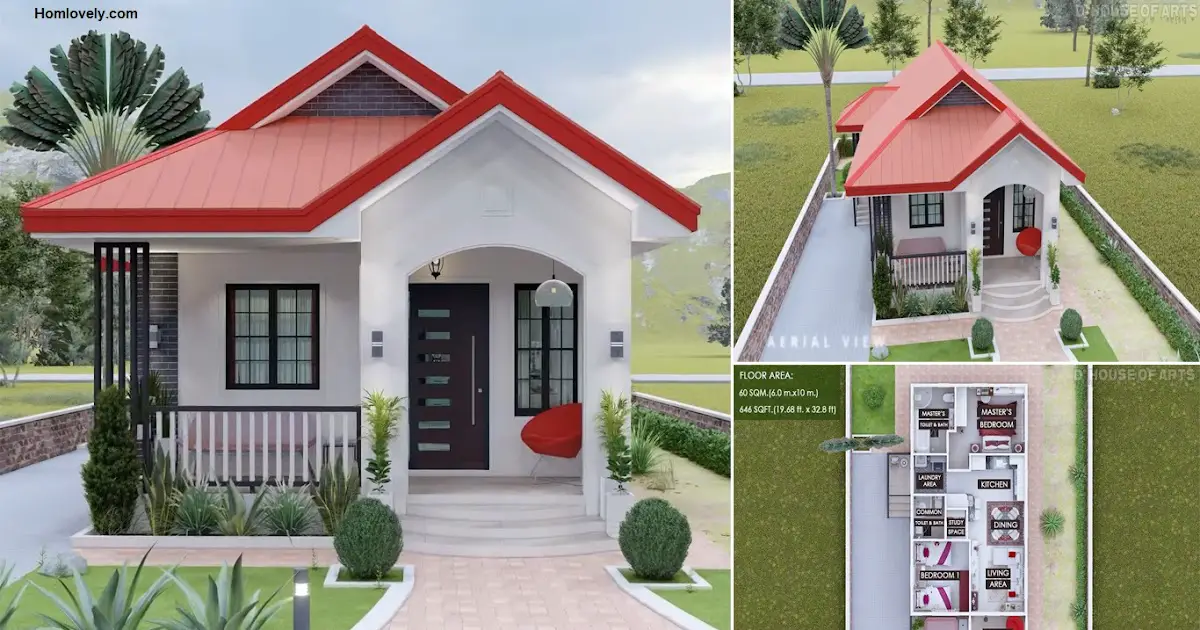
60 Sqm Modern Small Bungalow House Design with 2 Bedrooms ~
60 Sqm Modern Small Bungalow House Design with 2 Bedrooms — The design of…
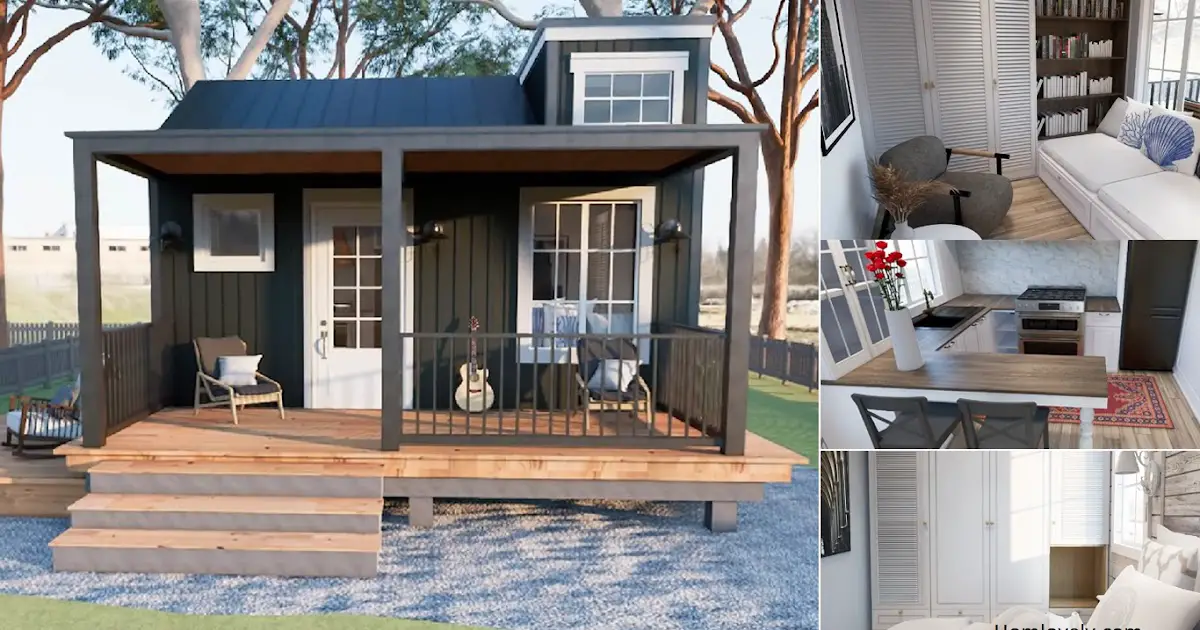
The Coziest Tiny House Idea (6 x 7 m) with Floor Plan ~
The Coziest Tiny House Idea (6 x 7 m) with Floor Plan — For those…
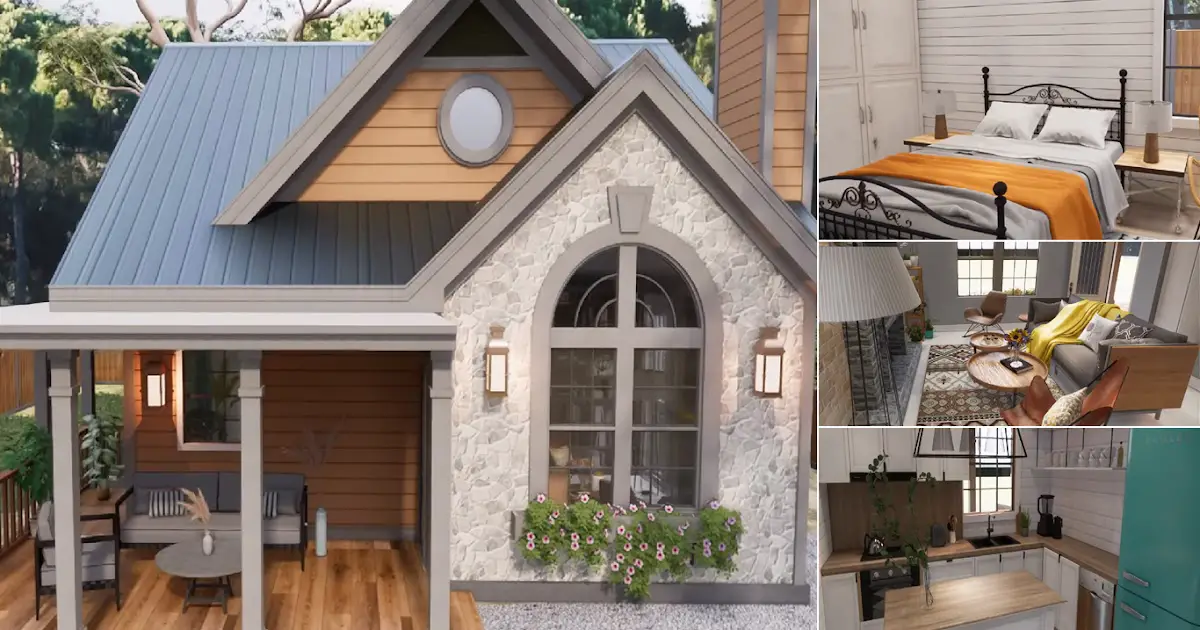
8 x 10 Charming and Cozy Small House Design Idea ~
8 x 10 Charming and Cozy Small House Design Idea — Having a cozy and…
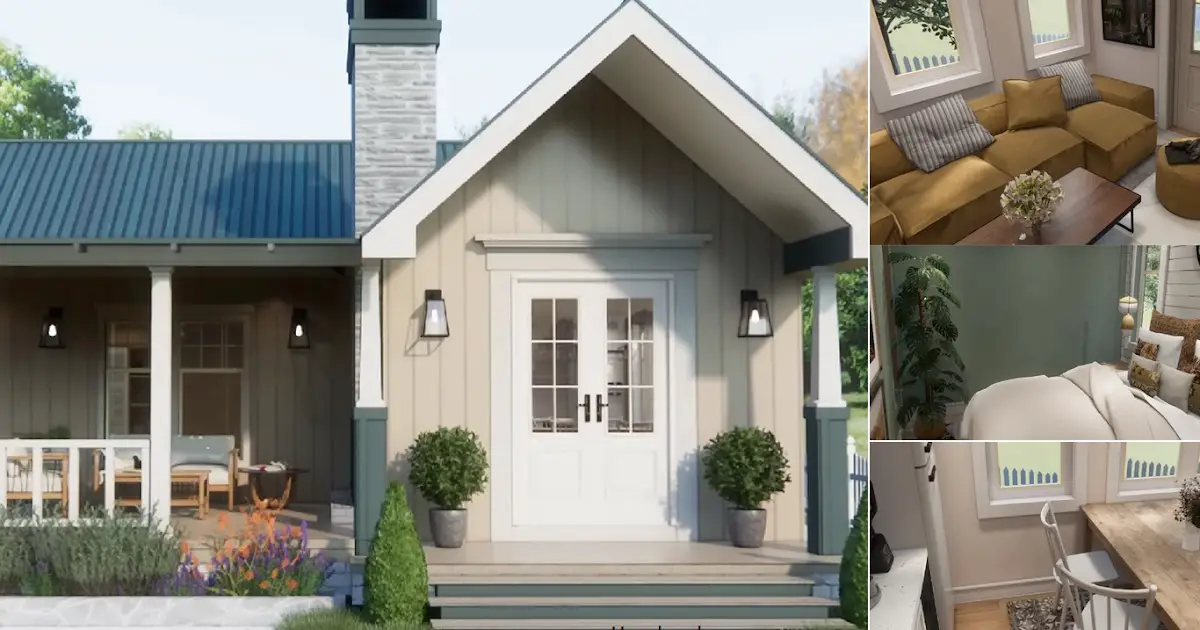
9 x 9 m Charming Tiny House with Floor Plan (2 Bedrooms) ~
9 x 9 m Charming Tiny House with Floor Plan (2 Bedrooms) — Having a cozy…
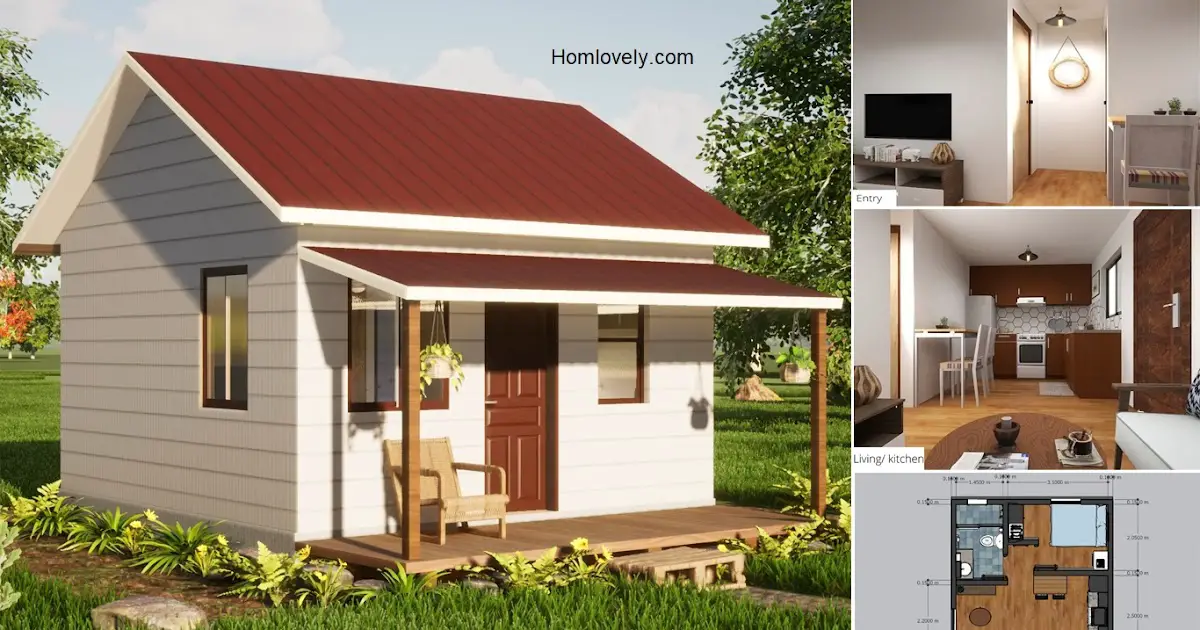
5×5 Meters Cozy Tiny House Design Idea ~
5×5 Meters Cozy Tiny House Design Idea — A tiny house design can be an affordable…
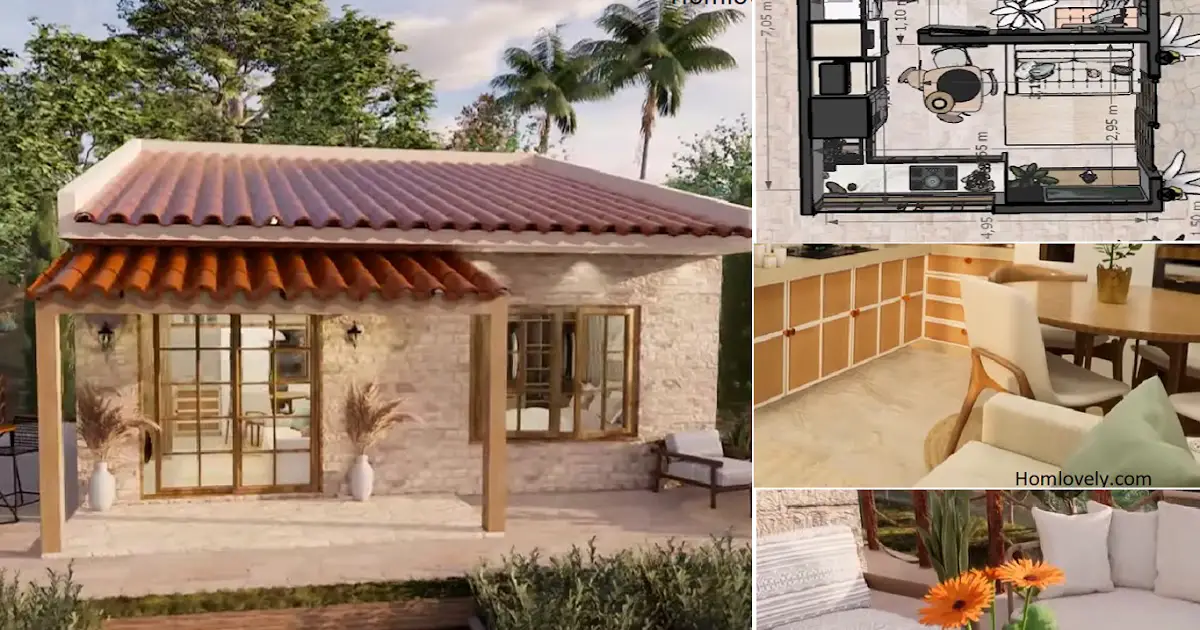
40 sqm Tiny House Design Idea + Floor Plan ~
40 sqm Tiny House Design Idea + Floor Plan — Having a cozy and small…
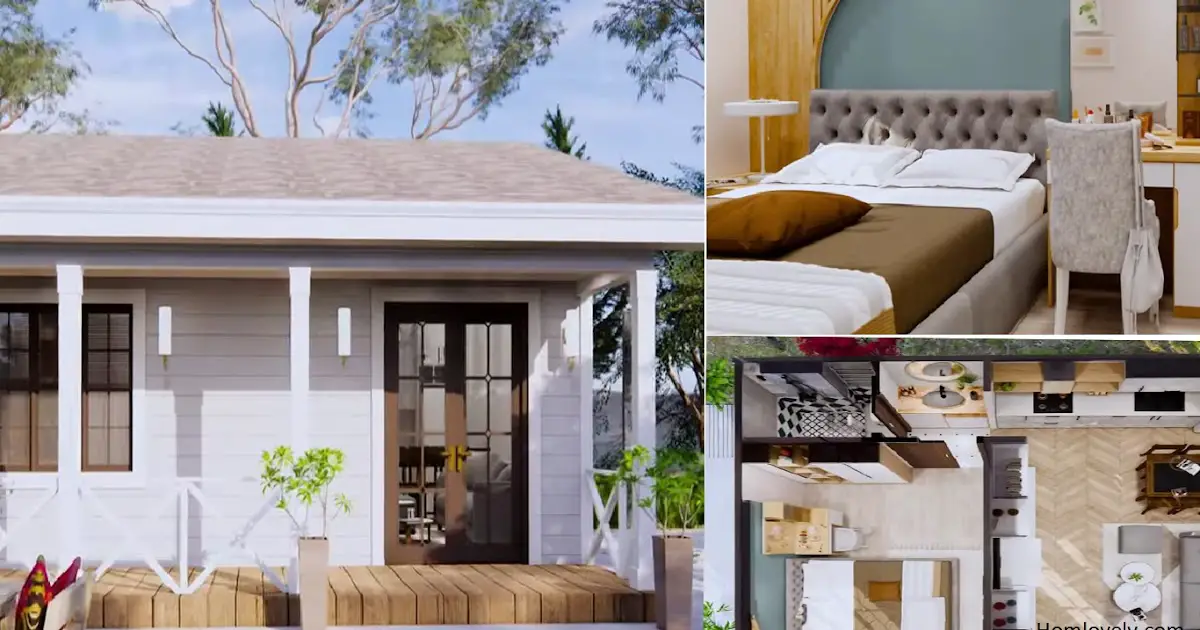
One-Storey Tiny House Design Idea with 7 x 6 m + Floor Plan ~
— A gorgeous, tiny and cozy house is everyone’s dream. For those of you who are…
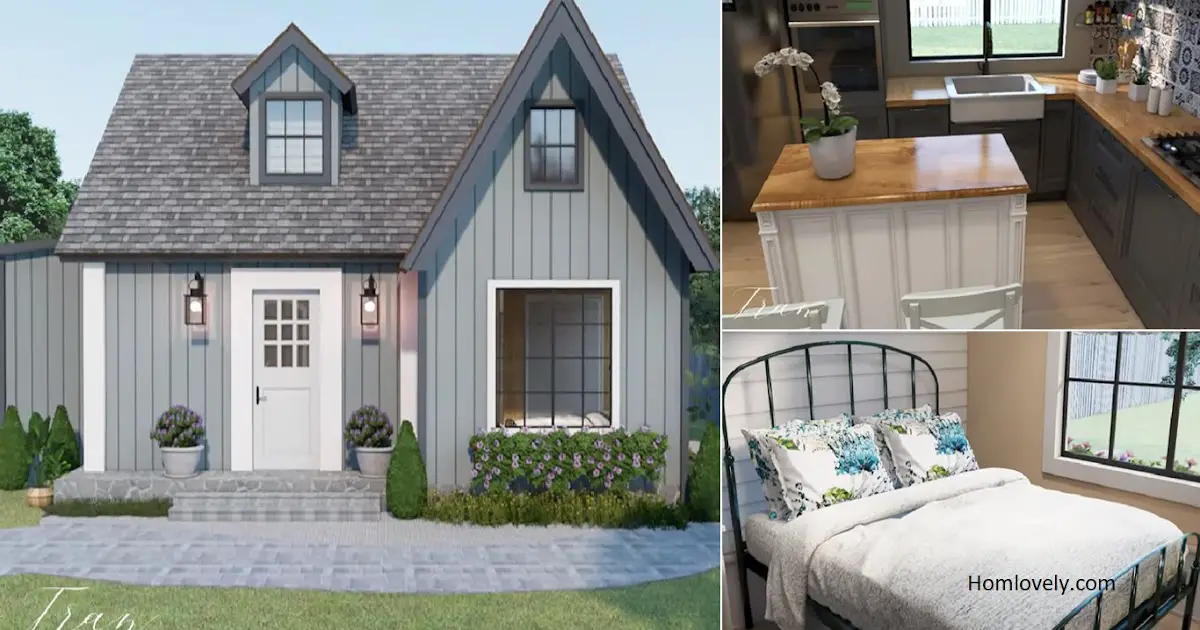
9 x 9 m Gorgeous House Design with 2 Bedrooms + Floor Plan ~
The exterior design looks simple and beautiful with a unique roof accent. The triangular roof…
