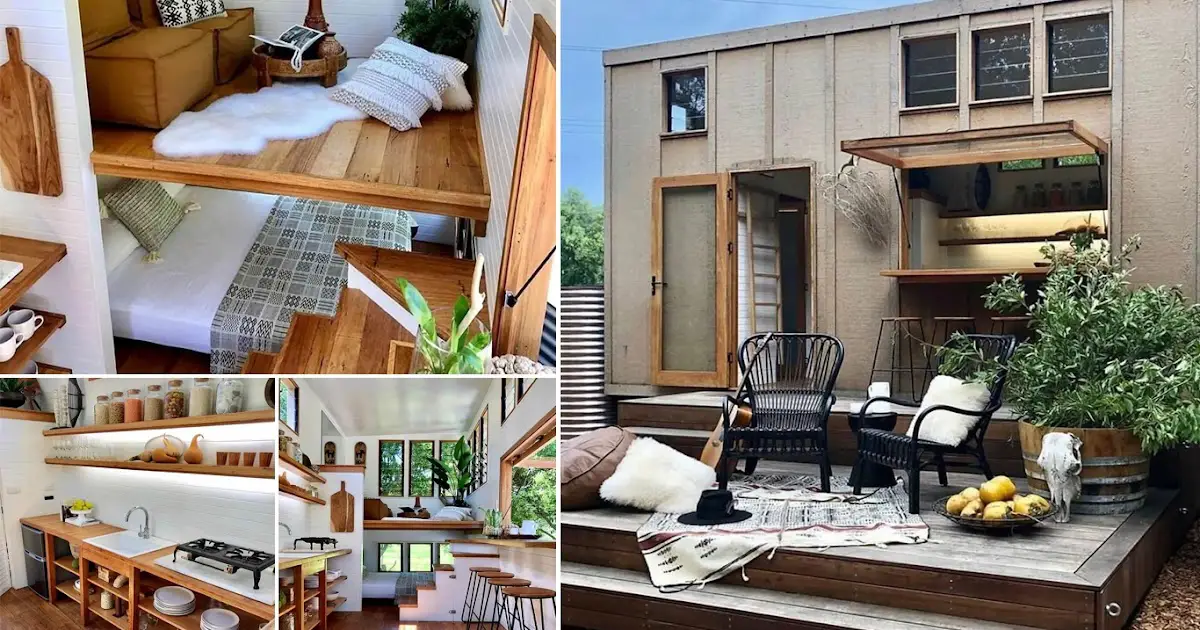– Who would have thought that the design of this 180-square-foot house would be very…
Category: Tiny House
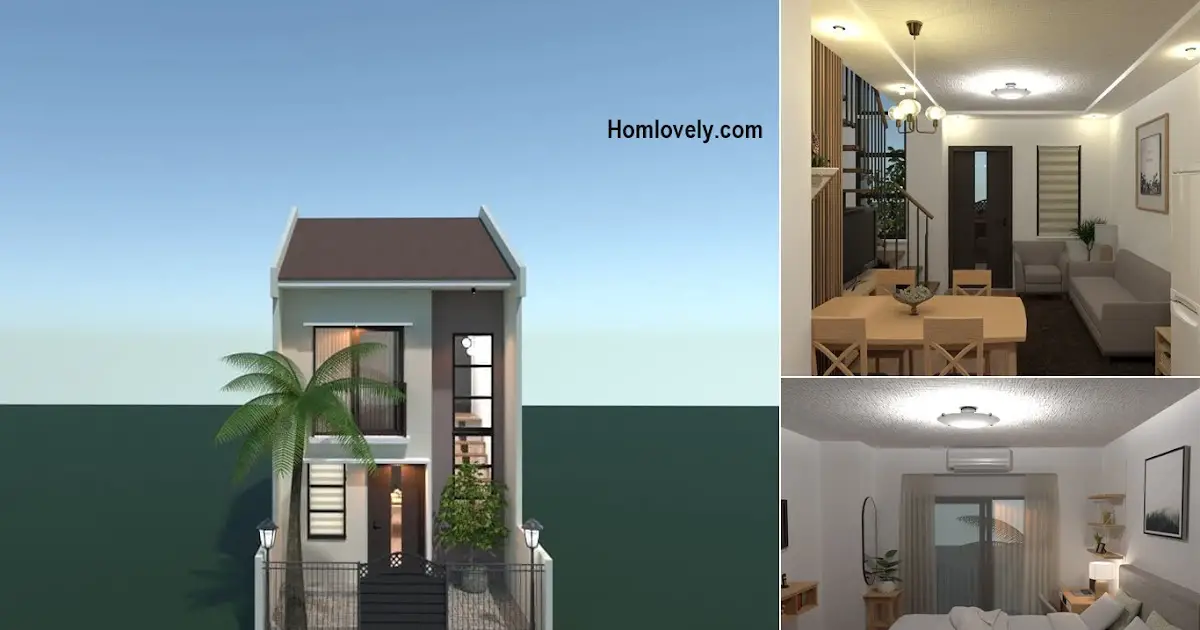
40 sqm Narrow House Design
– This two-story minimalist house is designed with an area of 40 sqm and 2…
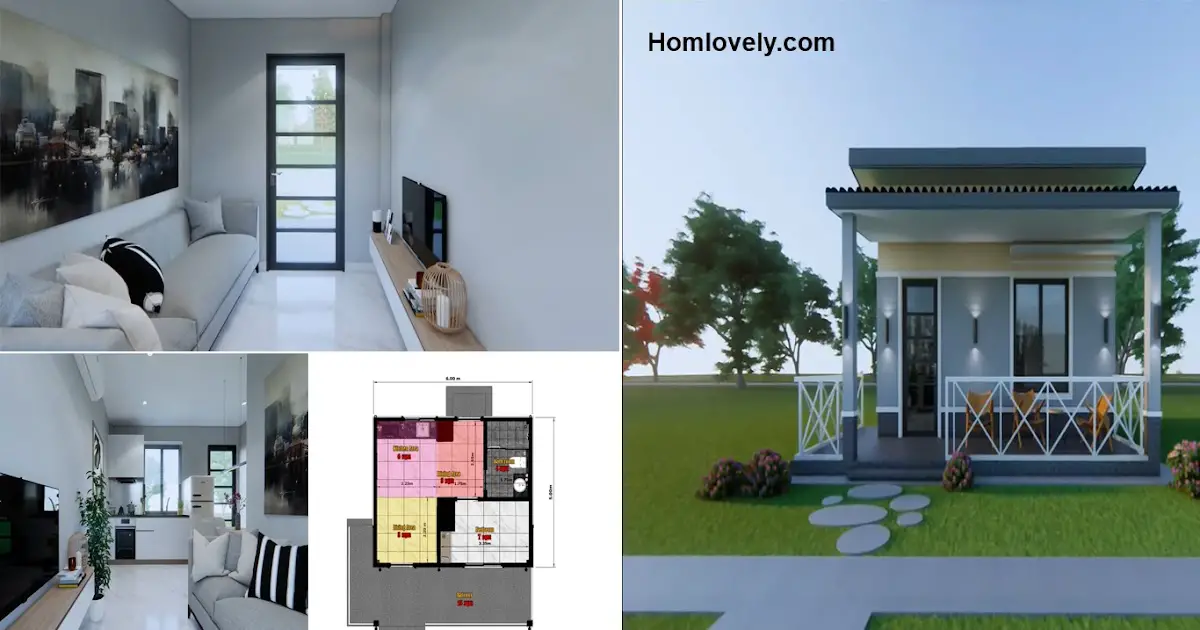
Stunning Small House Design 6m x5m ~
– This petite minimalist home design only has one bedroom. So this house is suitable…
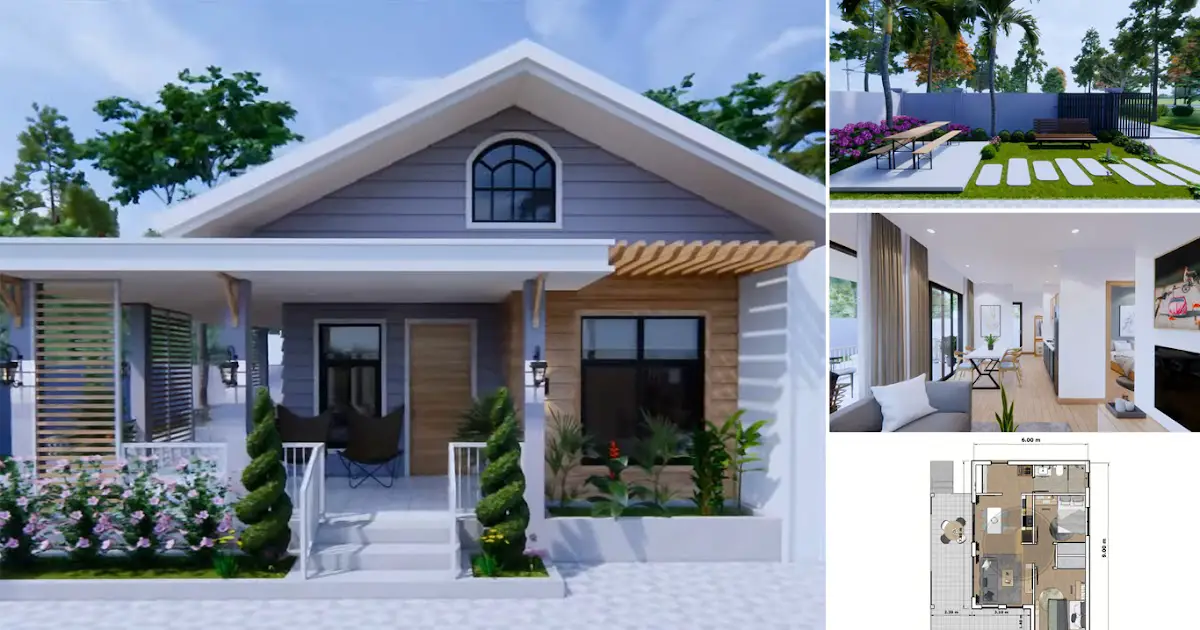
6m x 9m Simple Low Budget Small House Design With Floor Plan ~
6m x 9m Simple Low Budget Small House Design With Floor Plan — Small houses can…
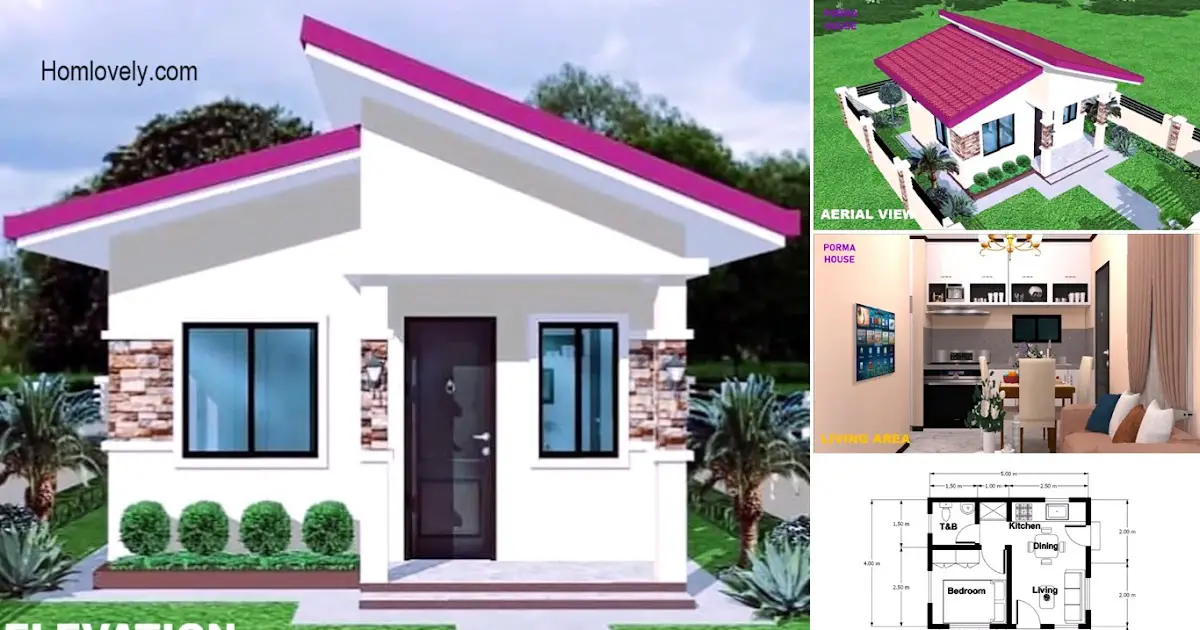
4×5 Meters Simple Tiny Bungalow House Design Idea Bahay ~
— This 4×5 meter house design appears simple and minimalist. With a limited size, this…
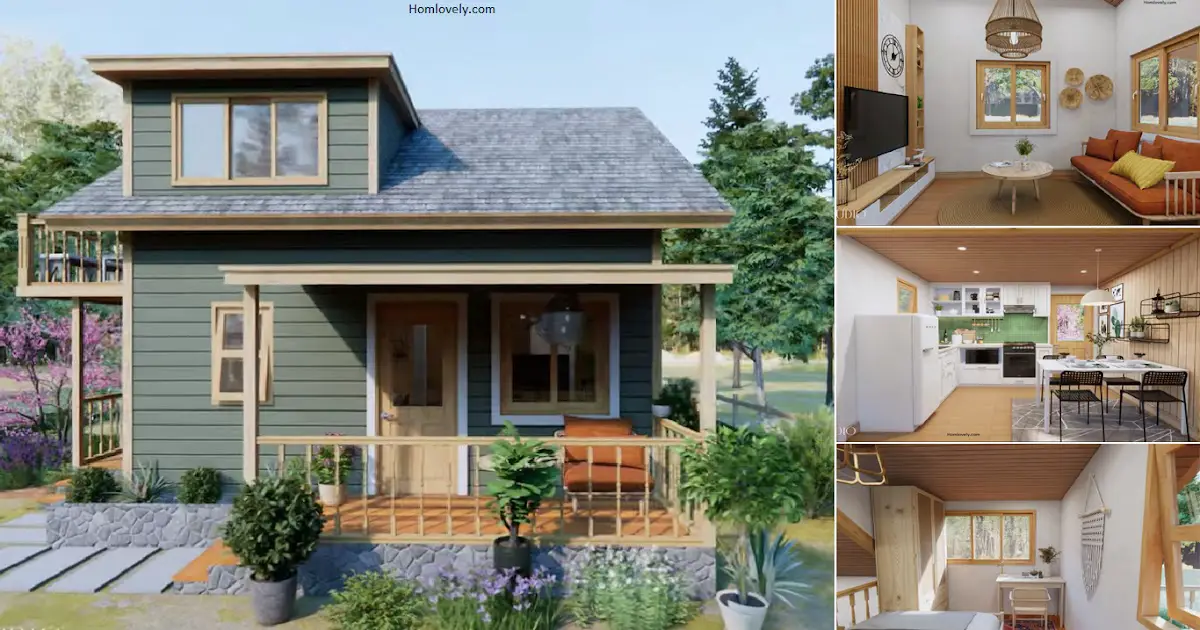
5 x 7 M Small House with 2 Bedrooms ~
— For those of you who are looking for a house design with two bedrooms but…
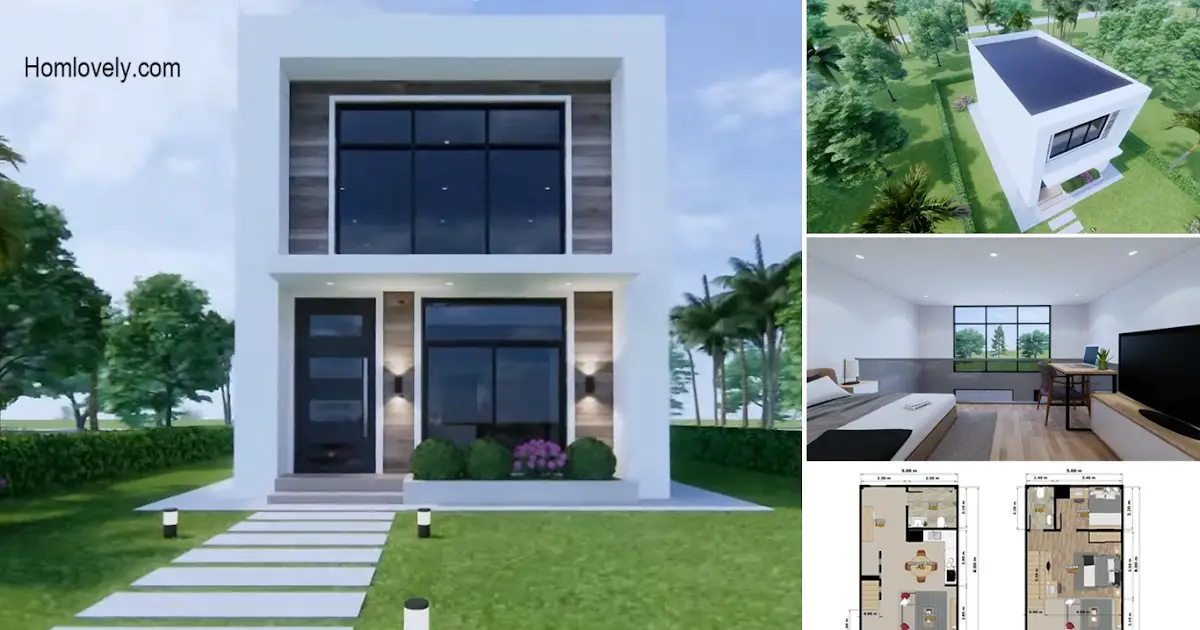
5 x 8m Tiny Loft Modern House Design (Box Type) with 2 Bedrooms ~
5 x 8m Loft Modern House Design (Box Type) with 2 Bedrooms — The 5×8 meter…
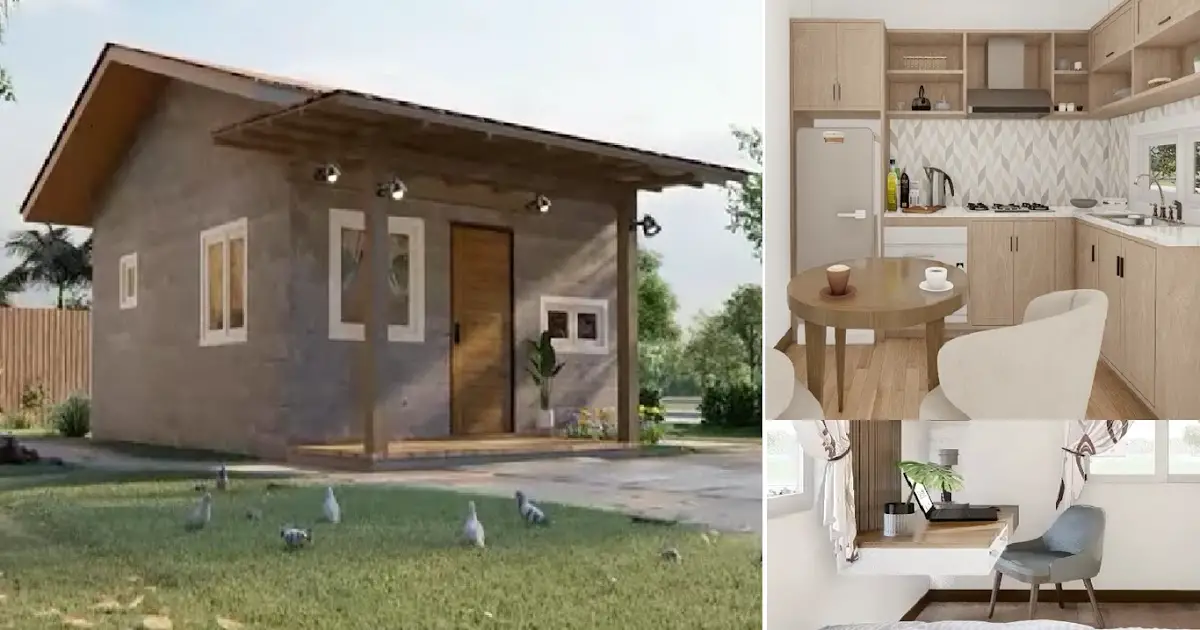
5 x 6 m Minimalist House Design for Couple ~
5 x 6 m Minimalist House Design for Couple — A 5×6 plan of…
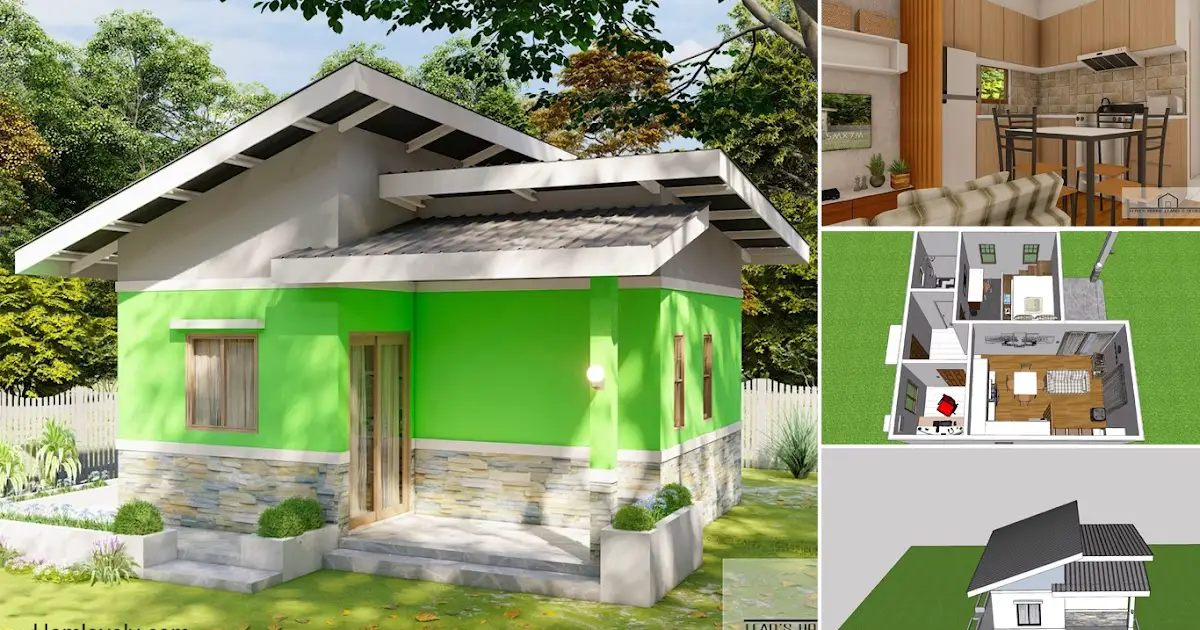
6×6 Meters Small Bungalow Simple House Design with Work Station ~
6×6 Meters Small Bungalow Simple House Design with Work Station — Small house designs are perfect…
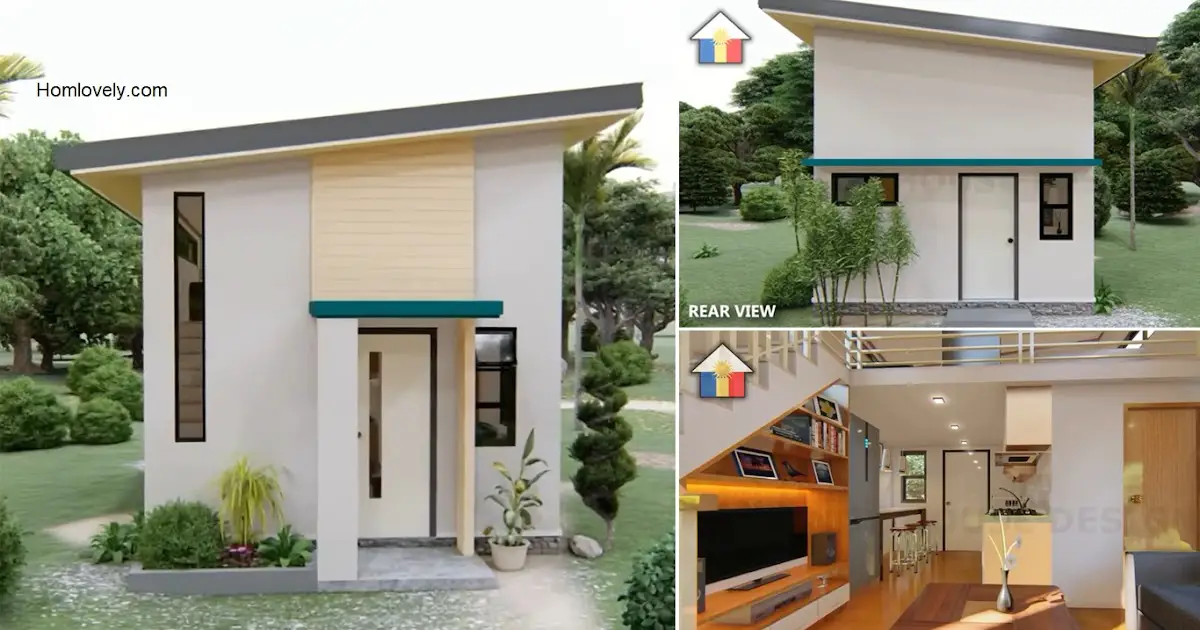
20 Sqm ONLY Loft House Design Ideal Floor Plan ~
20 Sqm ONLY Loft House Design Ideal Floor Plan — Not everyone can afford to buy…
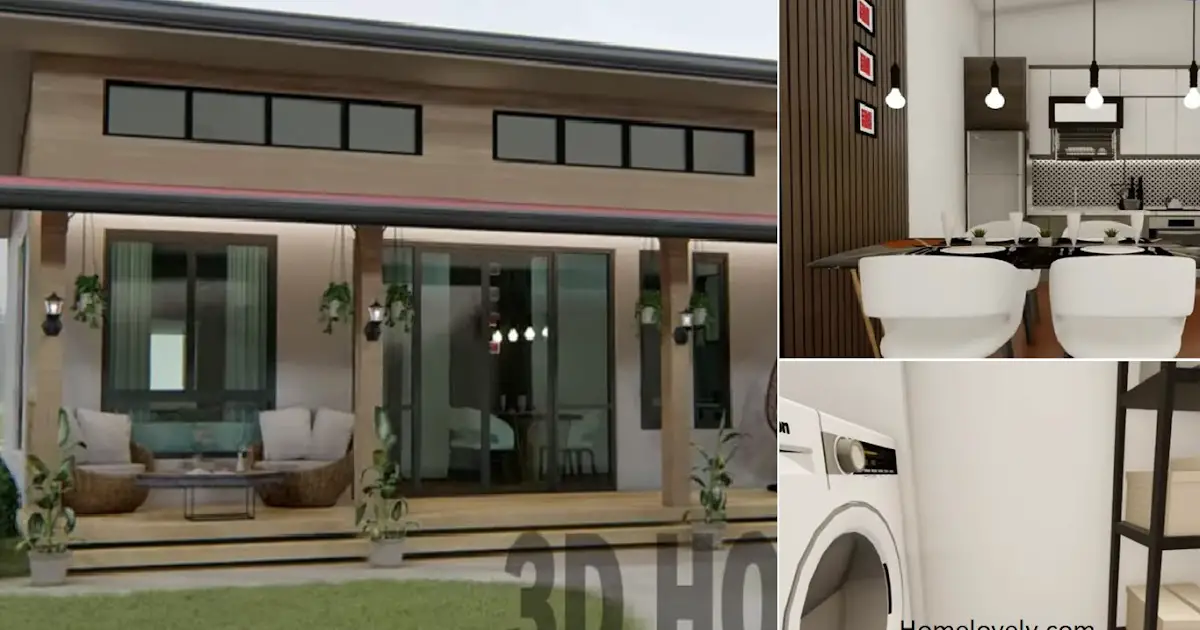
A Tiny House Design with Farmhouse ~
A Tiny House Design with Farmhouse Homelovely.com — A farmhouse house is an excellent option…
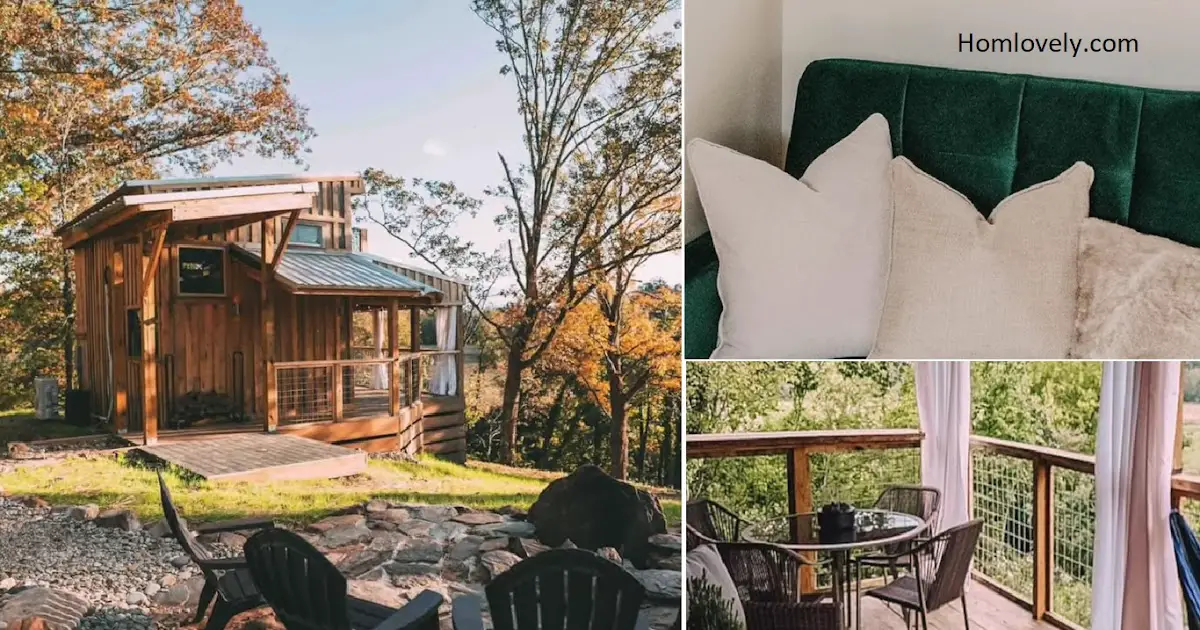
A Little River Tiny House ~
A Little River Tiny House — This A Little River Tiny House home design may…
