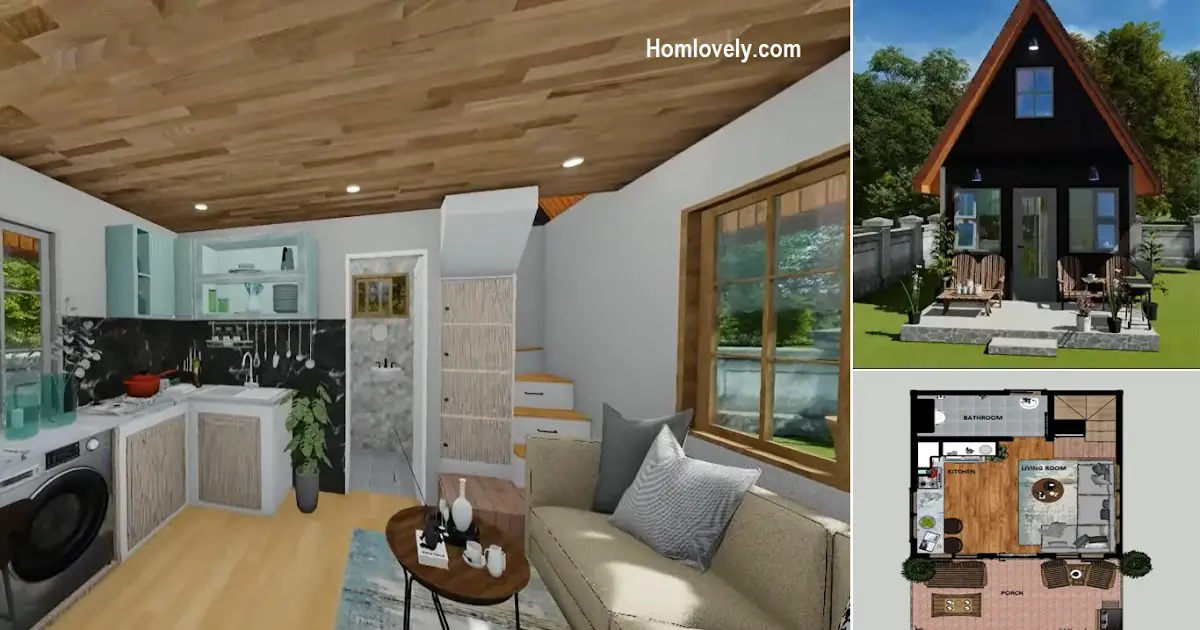– The minimalist tiny house has a small area, which is 4 x 4 meters…
Category: Interior
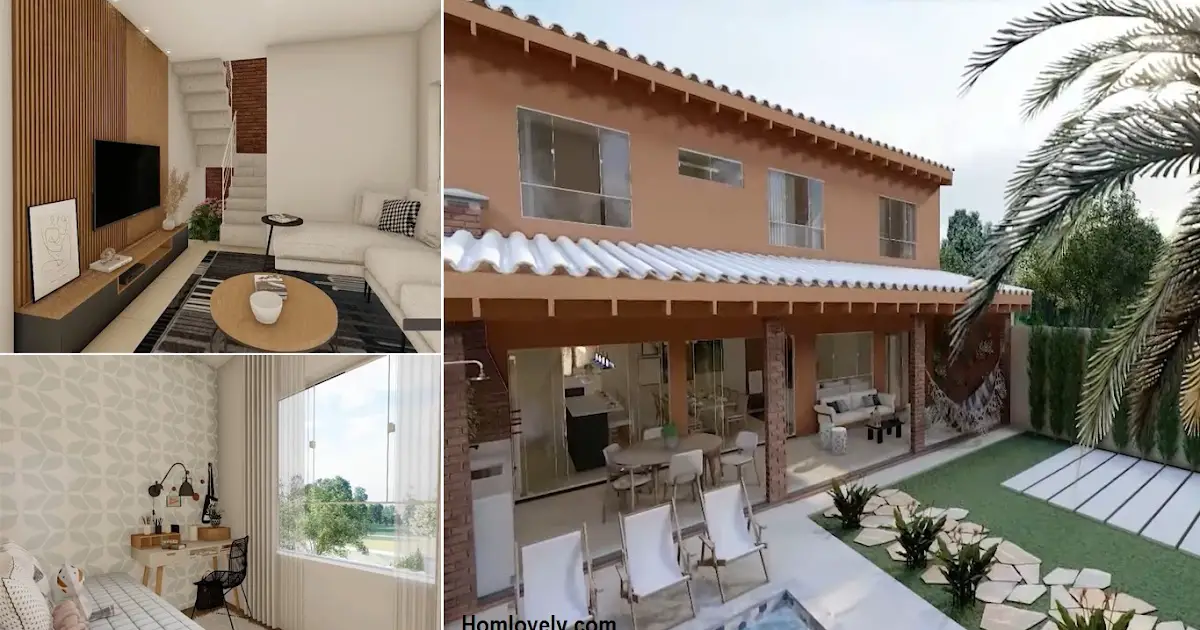
Rustic Townhouse Design with 3 Bedrooms
– The house that has a swimming pool and also a beautiful front yard makes…
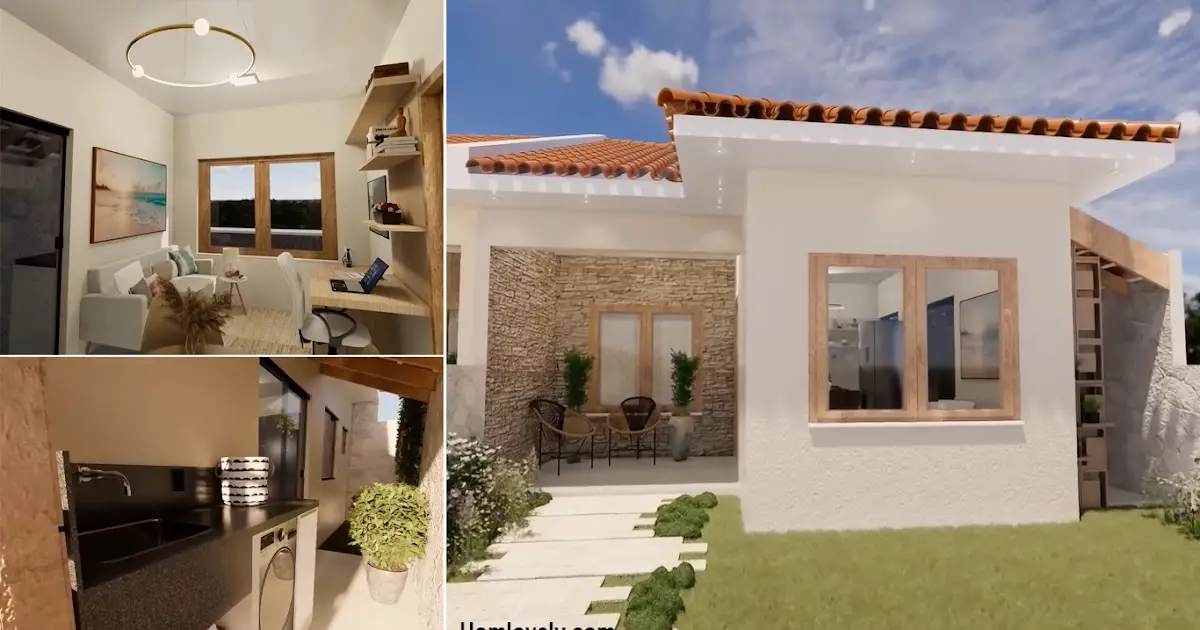
LOW Budget Design | Cozy Modern Small House in 48.01 sqm of Building Area ~
– This 48.01 sqm residence feels comfortable with the right design. Especially with the main…
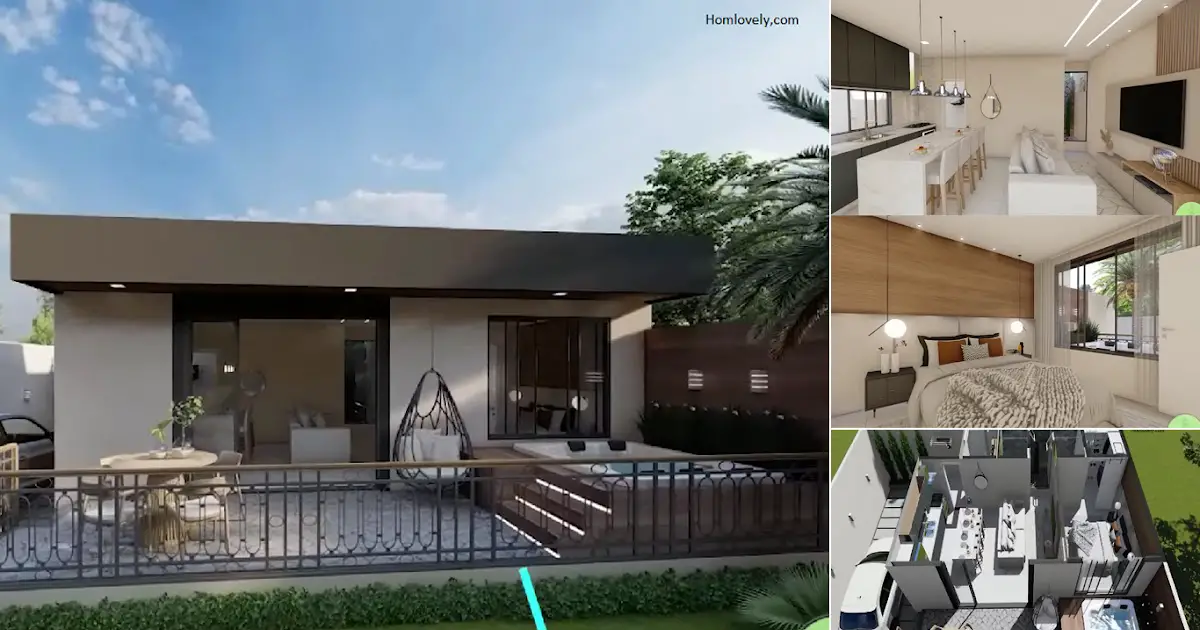
Small Modern House Design (2 BEDROOMS) with Floor Plan ~
Small Modern House Design (2 BEDROOMS) with Floor Plan — For those of you who…
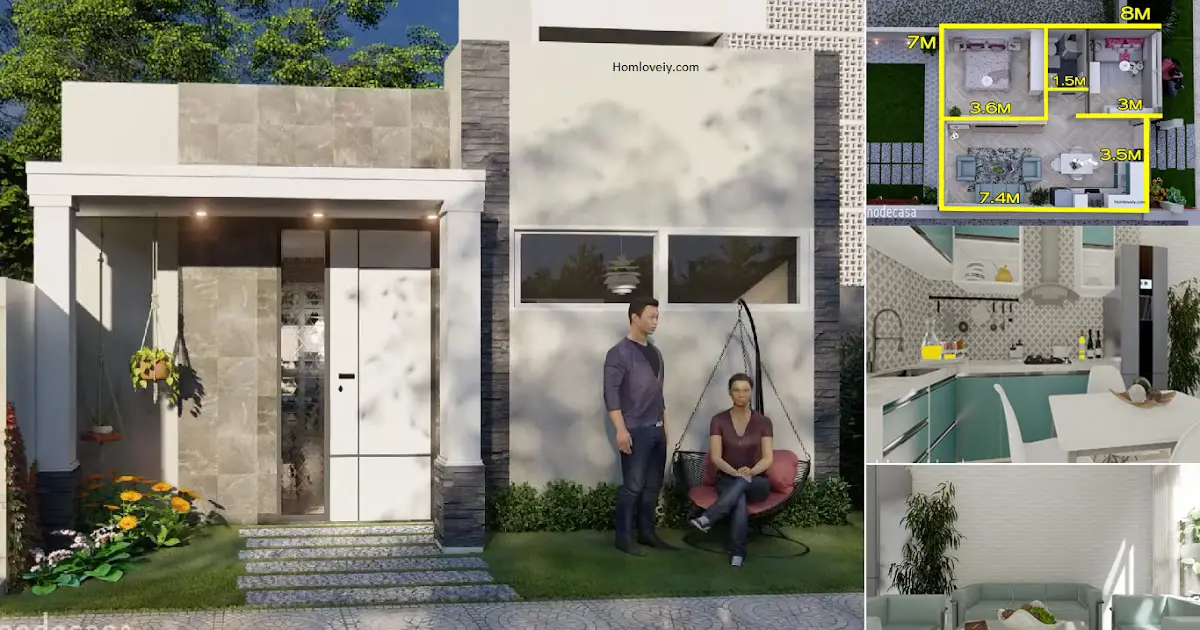
2 Bedrooms with 7 M X 8 M House Design Idea + Floor Plan ~
2 Bedrooms with 7 M X 8 M House Design Idea + Floor Plan Homlovley.com…
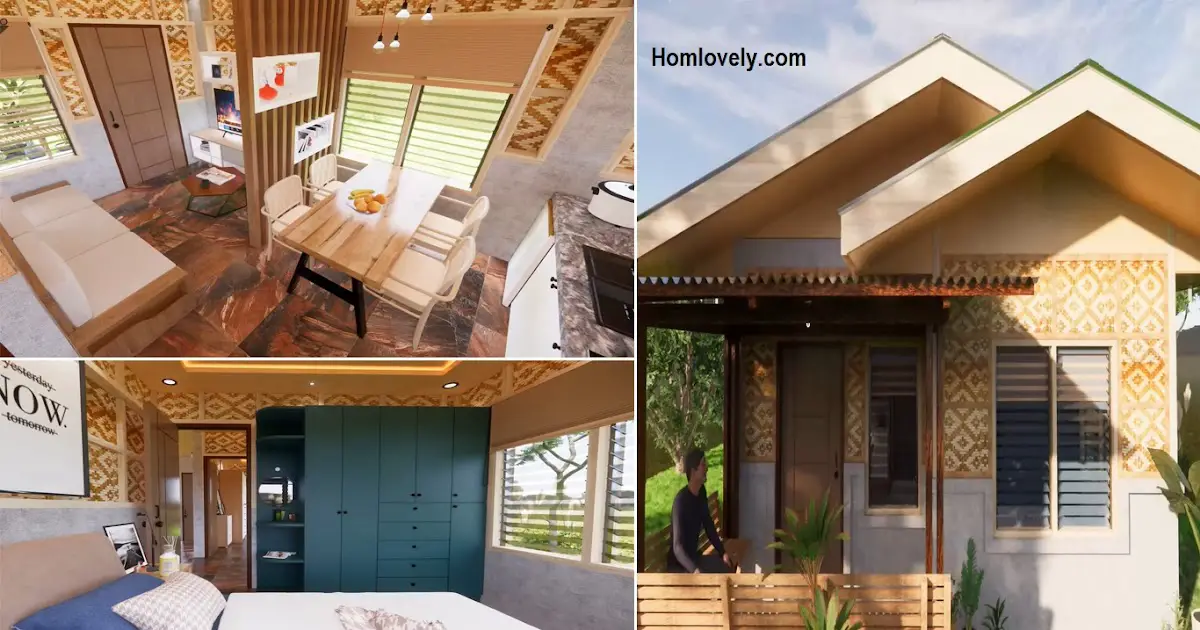
6 x 8.2 meters Half Amakan House Design with 3 BEDROOMS ~
– This half-Amakan house looks chic with 3 bedrooms. Moreover, the design of the house…
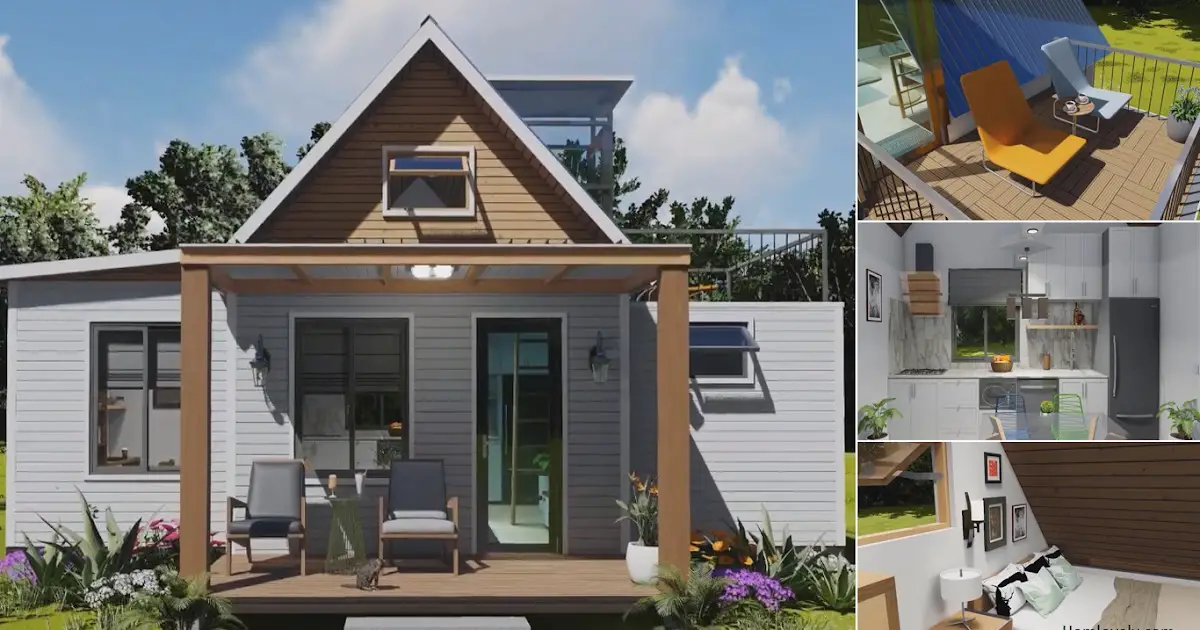
Tiny House Idea with Comfortable Loft (Floor Plan) ~
Tiny House Idea with Comfortable Loft (Floor Plan) — Having a simple and elegant residence with…
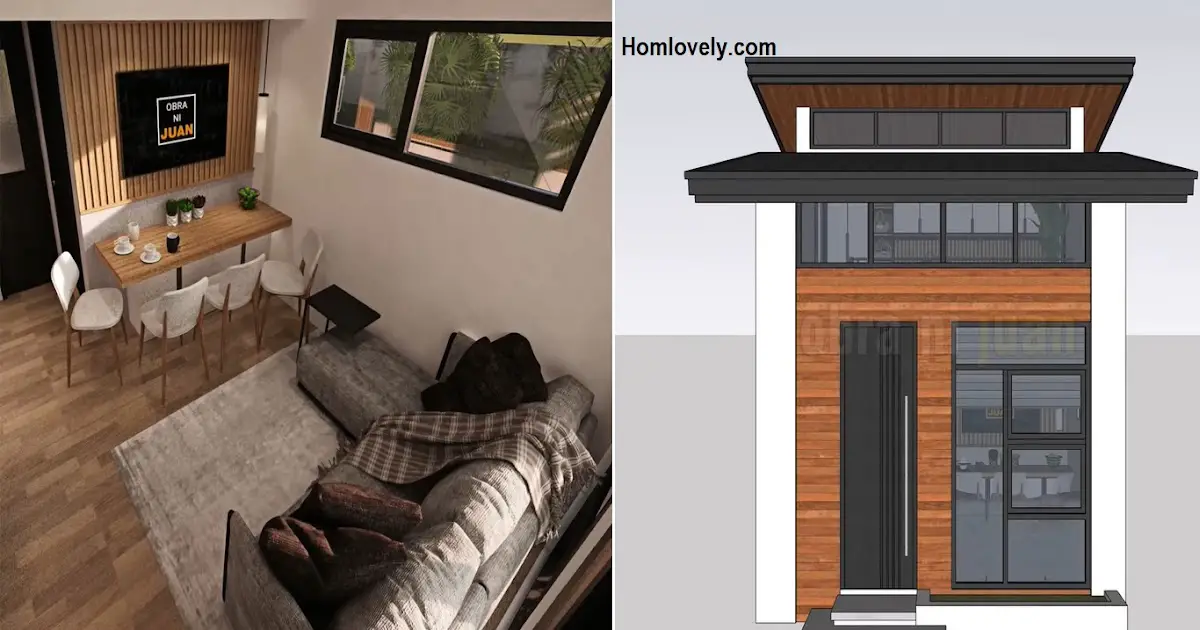
26 sqm Small House Designs in Loft Concept ~
– A tiny house equipped with an attic will certainly be very helpful. This residence…
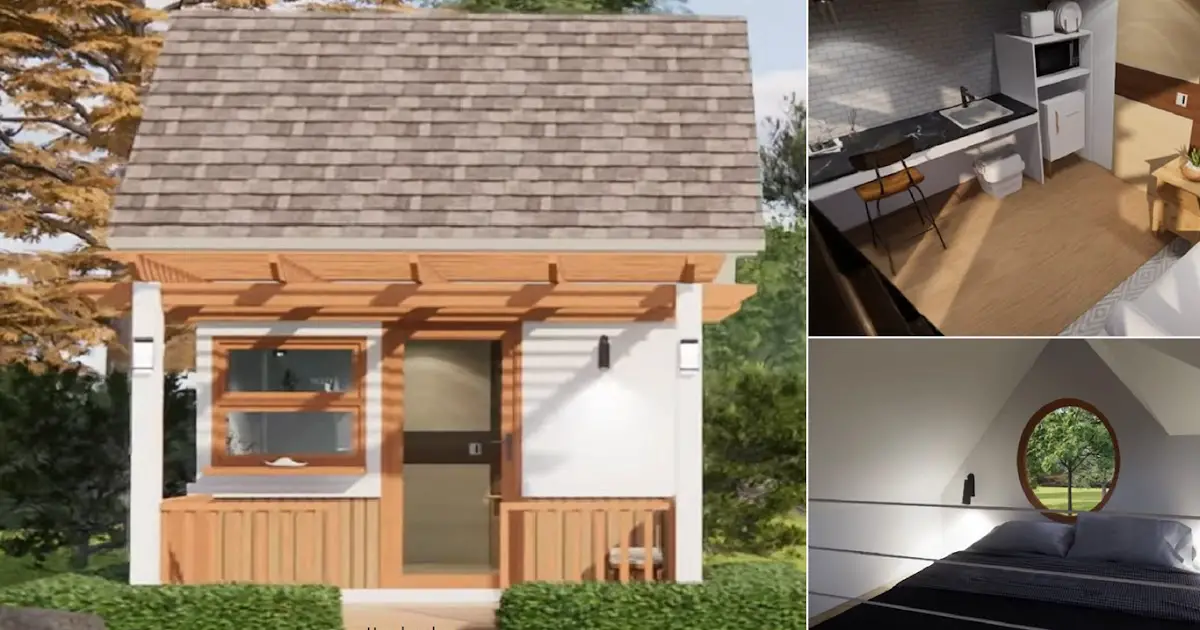
23 sqm Simple House Design with Floor Plan ~
23 sqm Simple House Design with Floor Plan — Having a comfortable and small residence may…
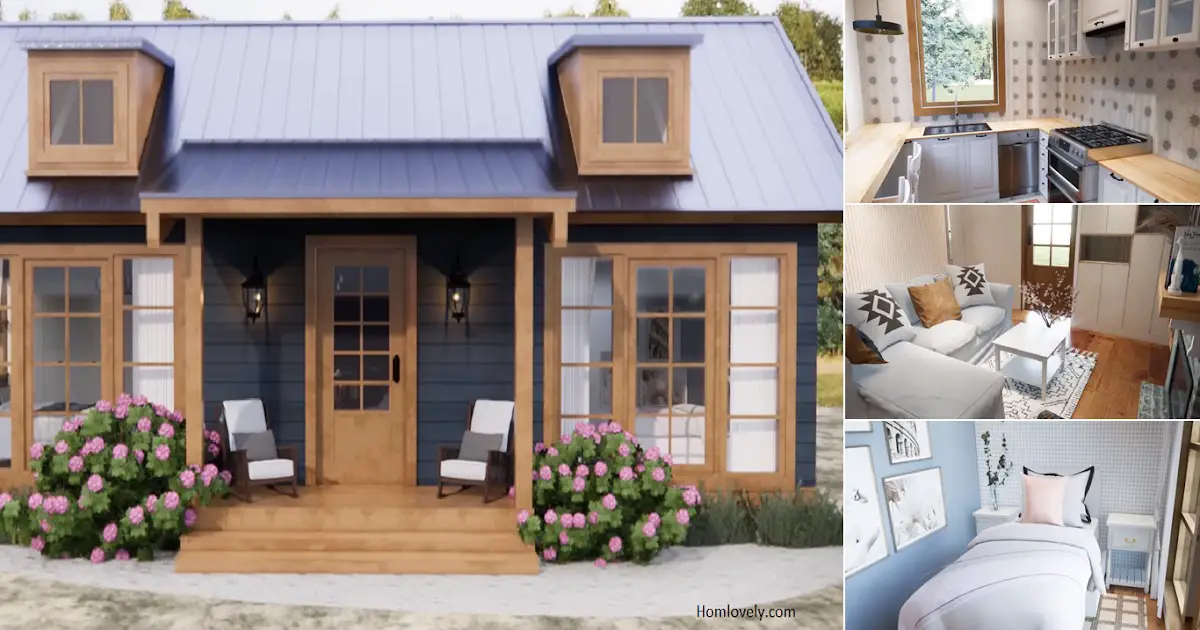
Fabulous Small House Idea (2 BEDROOMS) + Floor Plan ~
Fabulous Small House Idea (2 BEDROOMS) + Floor Plan — Having a comfortable dwelling with a…
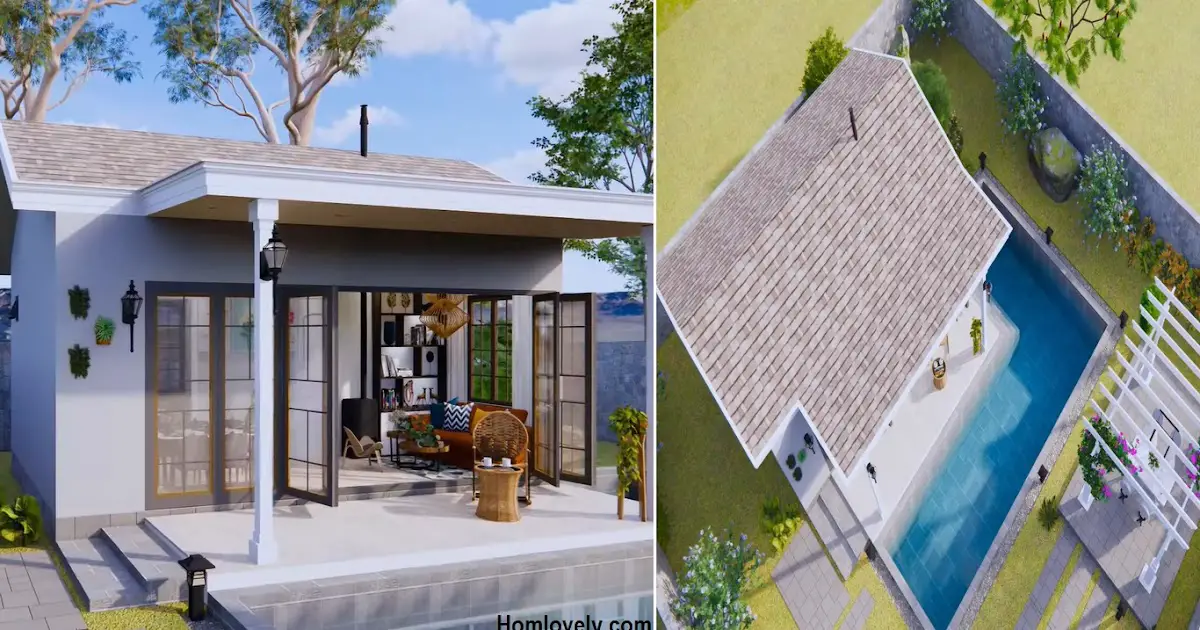
7 x 5 m Tiny House Design with 2 Bedrooms Plus Floor Plan ~
– Having a narrow land for a dwelling is sometimes complicated. In addition to having…
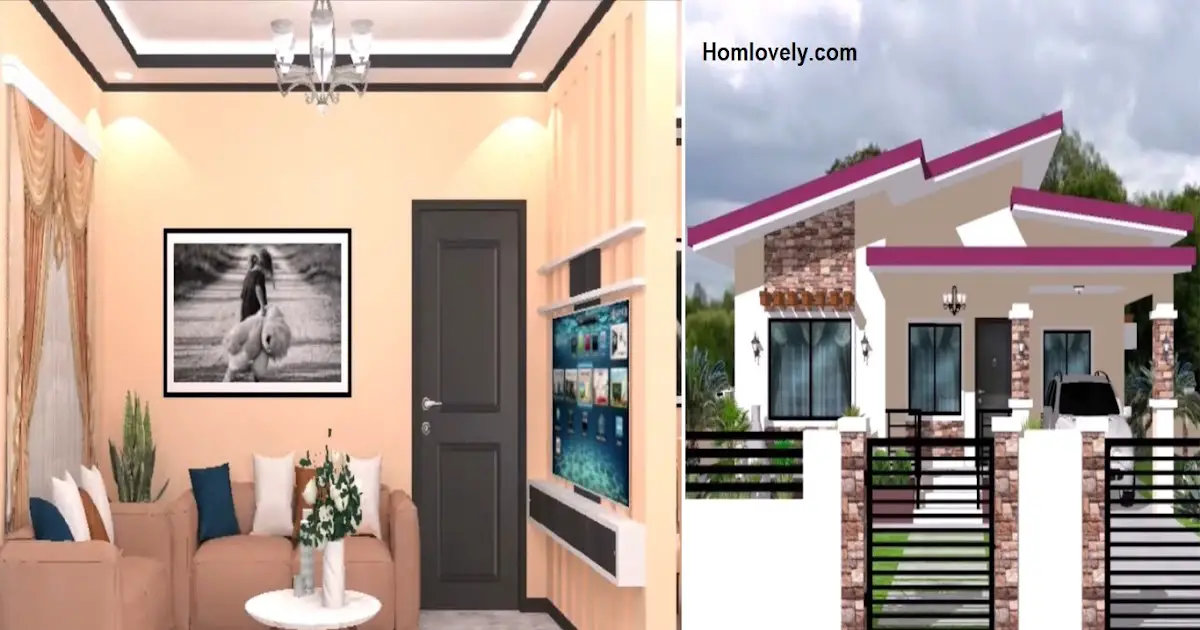
94.5 sqm Simple and Modern House Design + Floor Plan ~
– This house is built in 9 x 10.5 meters. And there are included porches,…
