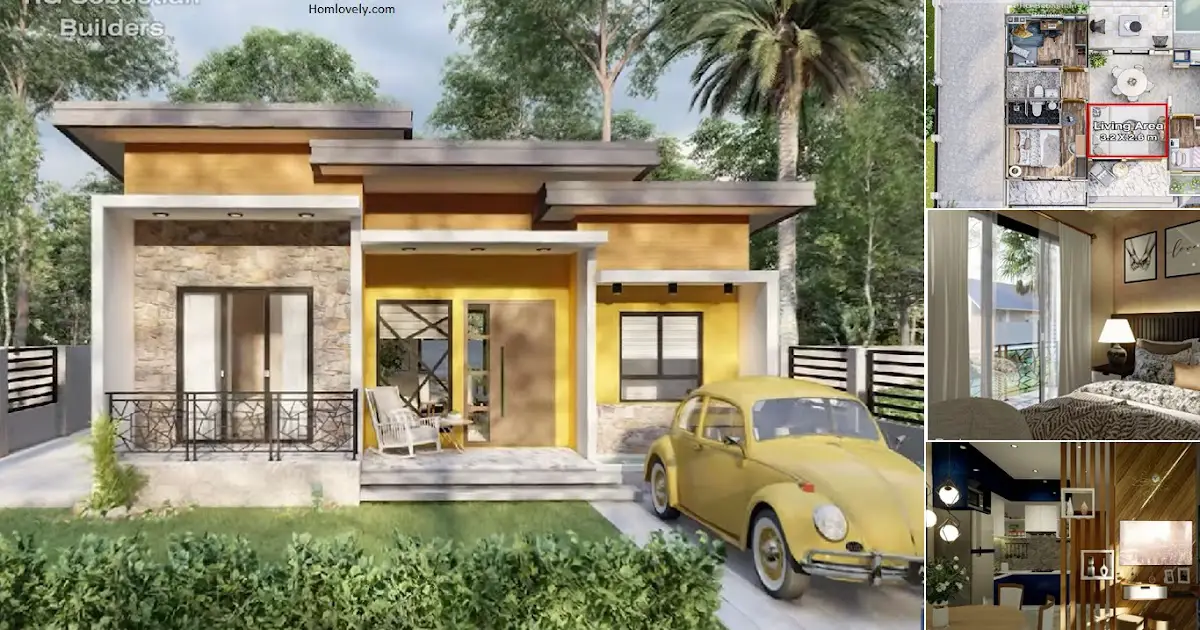Small Bungalow House Design ( 3 BEDROOMS) + Floor Plan — Having a cozy and small…
Category: Interior
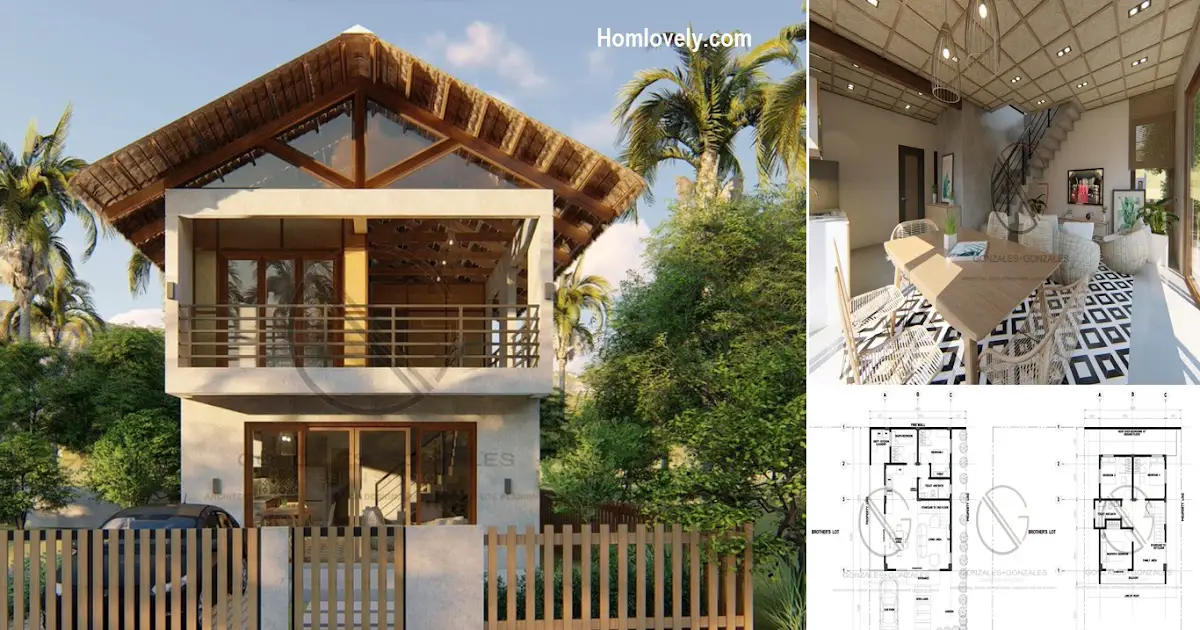
Modern Amakan House 120 sqm with 5 Bedrooms ~
– Having an area of 120 sqm, this modern Amakan house has a simple design….
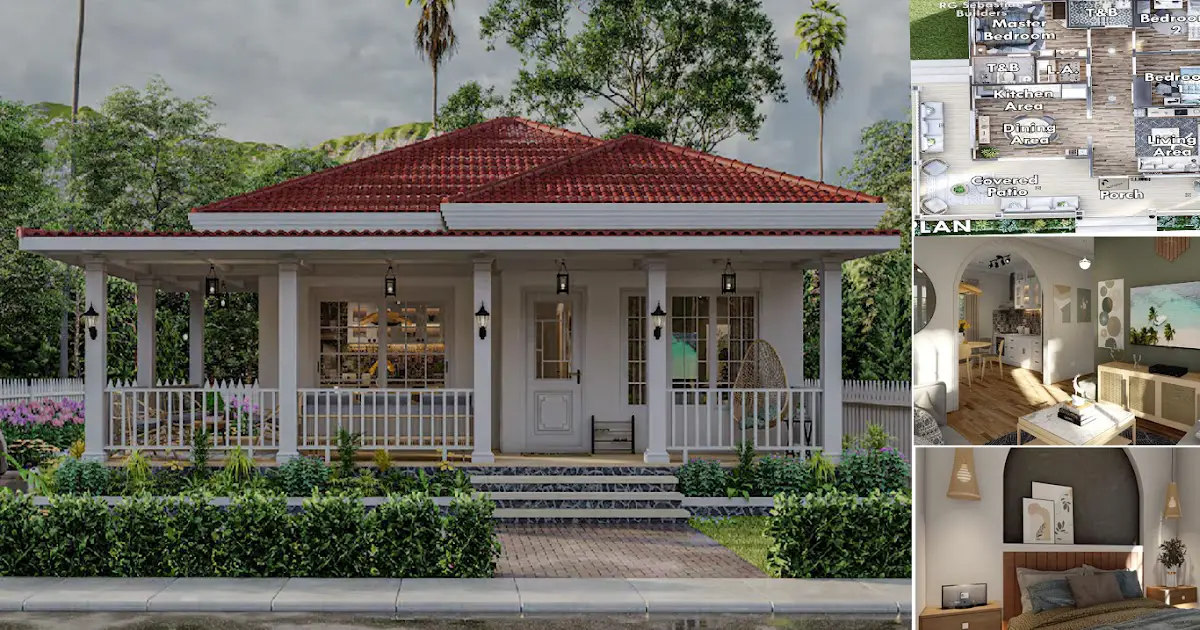
3-Bedroom Simple Small House Design (FLOOR PLAN) ~
3-Bedroom Small House Design (FLOOR PLAN) — For those of you who are looking for a…
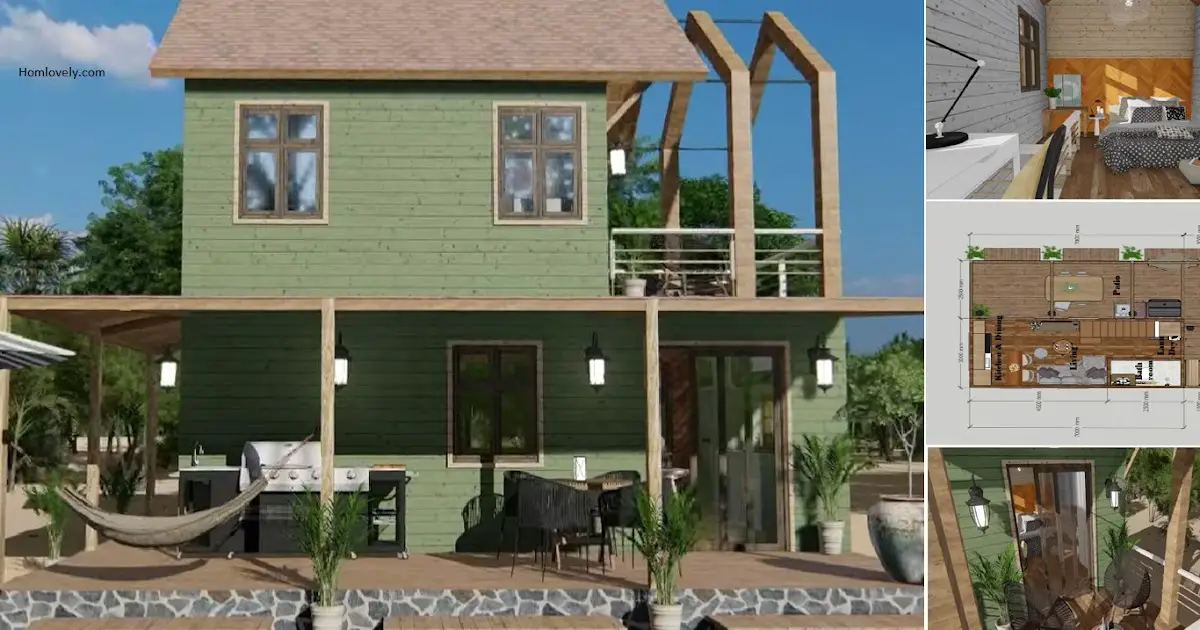
3 M X 7 M 2-Storey Tiny House Design with Floor Plan ~
3 M X 7 M 2-Storey Tiny House Design with Floor Plan — Having a simple…
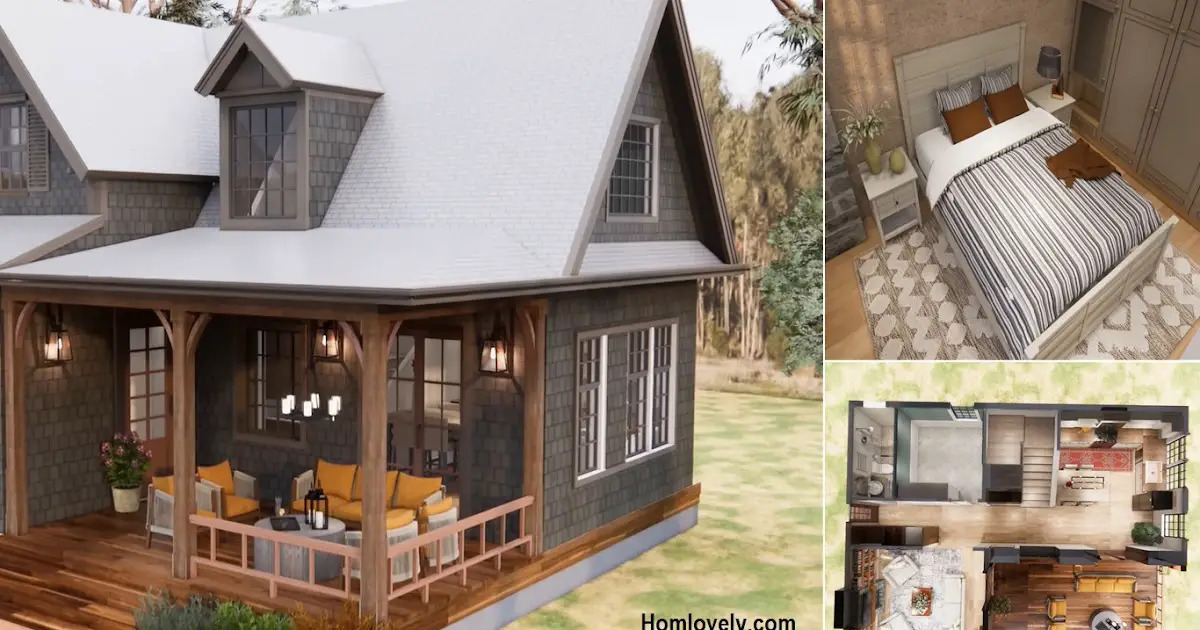
10m x 8m Cozy Cottage House and 3 Bedrooms
– This cottage built on 2 floors is suitable for small families. With a rustic…
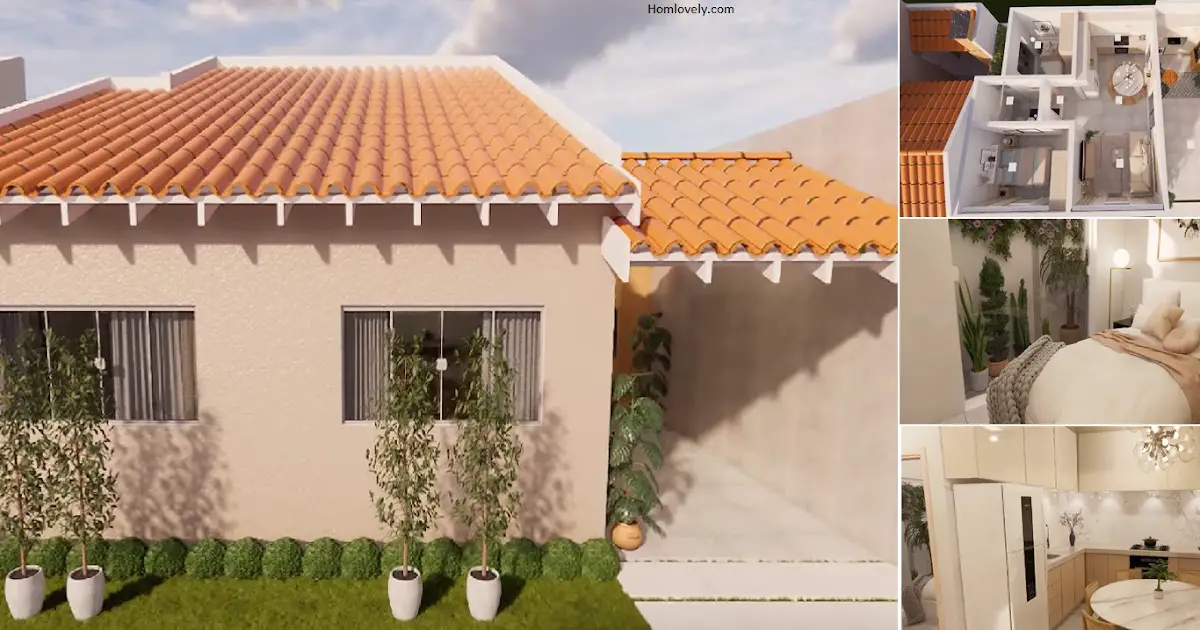
2 Bedroom Simple and Economic House Design + Floor Plan ~
2 Bedroom Simple and Economic House Design + Floor Plan — For those of you who…
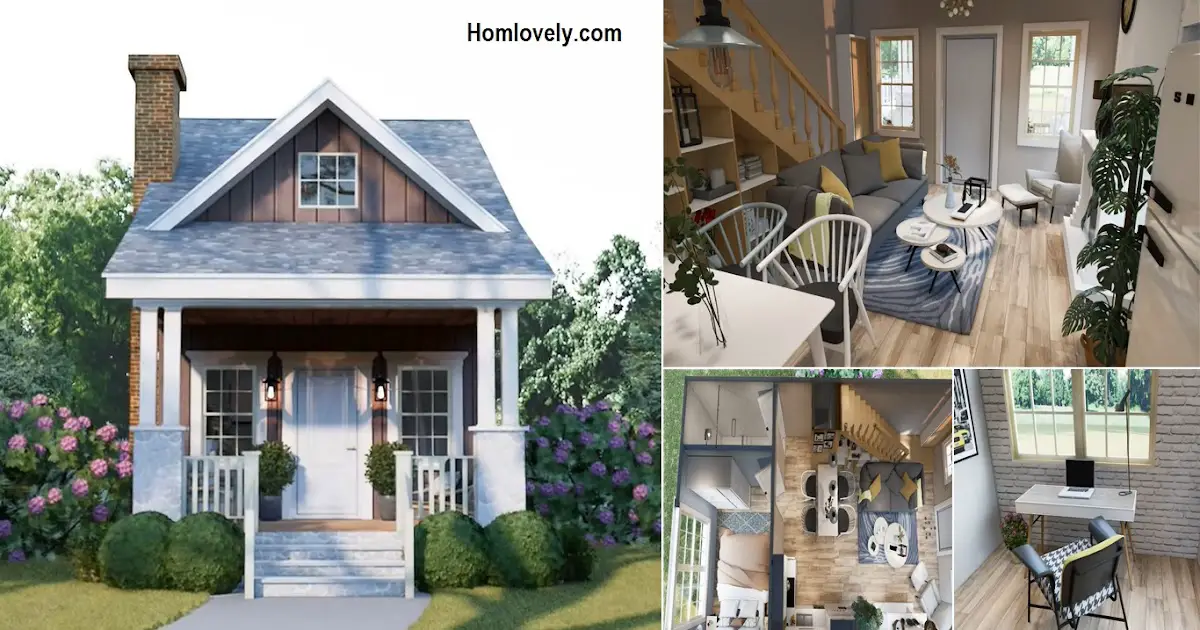
900 sqft Cozy Tiny House Tour
Homlovley.com – This tiny house with a single-level roof looks chic and certainly comfortable. Besides being…
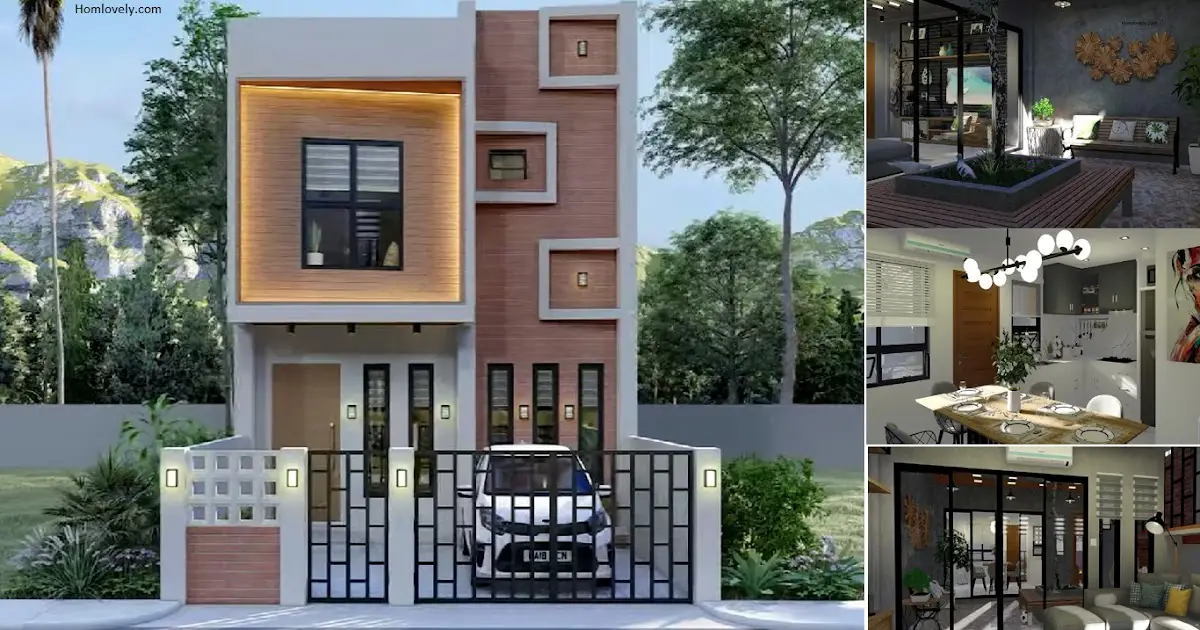
2 Bedrooms 2-Storey House Design with COURTYARD ~
2 Bedrooms 2-Storey House Design with COURTYARD — Having a comfortable and small residence may be…
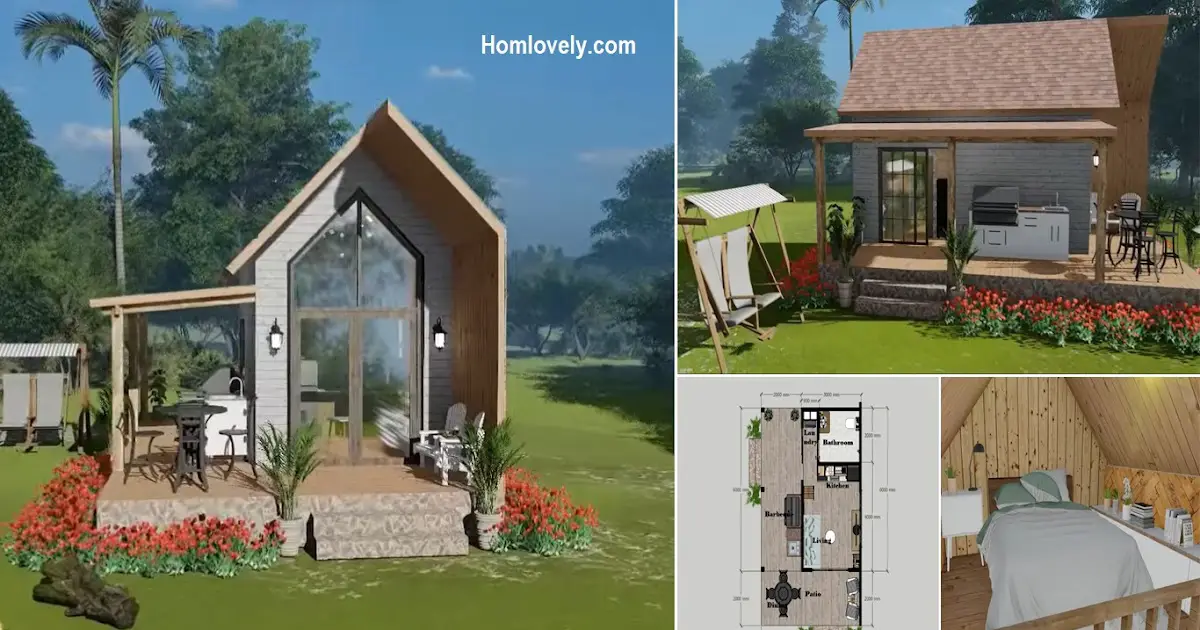
Small House Design 3m x 6m with Loft
– Having a simple and quiet life is special. With a house that has a…
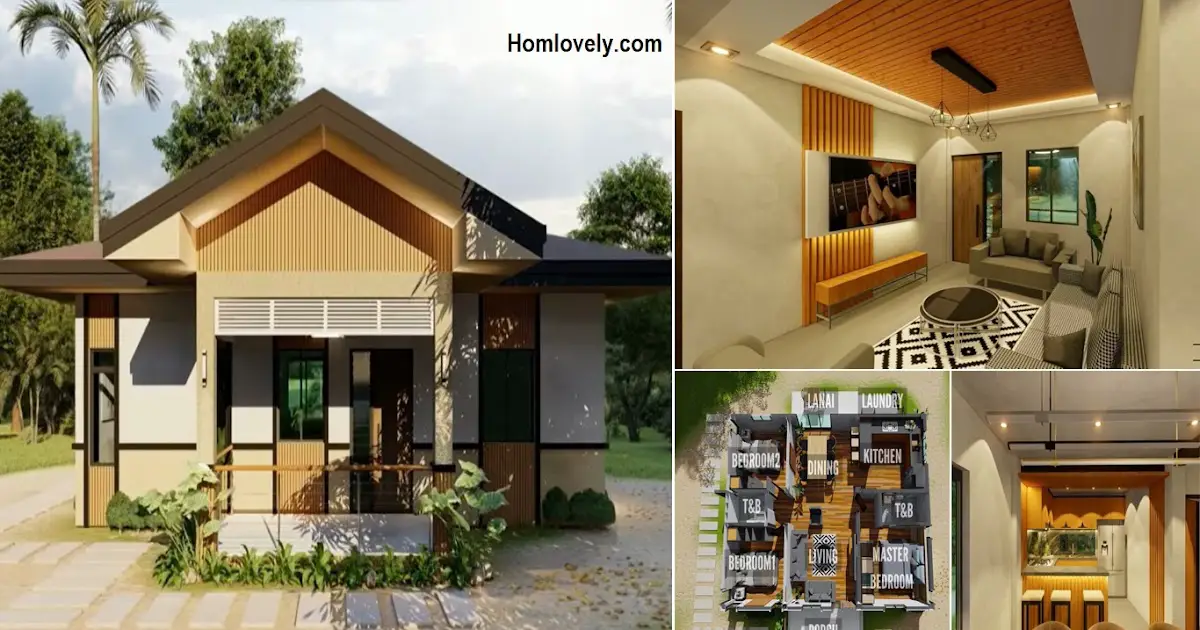
100 sqm Modern Classic Bungalow House Design (Floor Plan) ~
– This modern and classic bungalow feels comfortable with a rustic atmosphere. Equipped with 3…
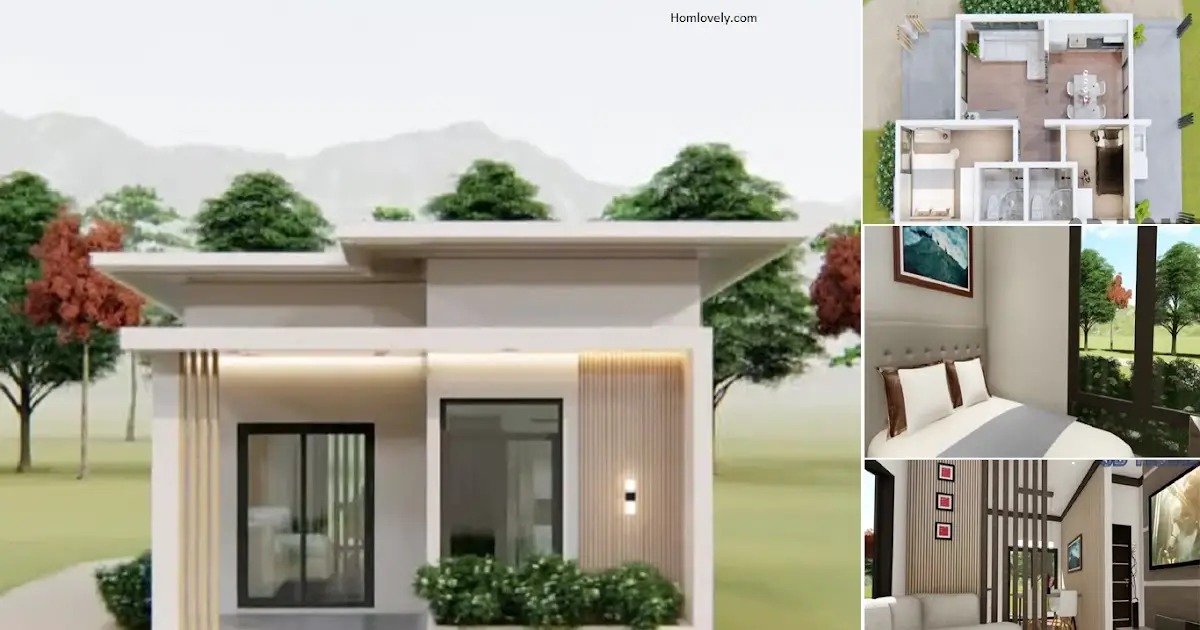
6 m x 8 m Pinoy Small House Idea ( 2 BEDROOMS) ~
6 m x 8 m Pinoy Small House Idea ( 2 BEDROOMS) — Having a simple…
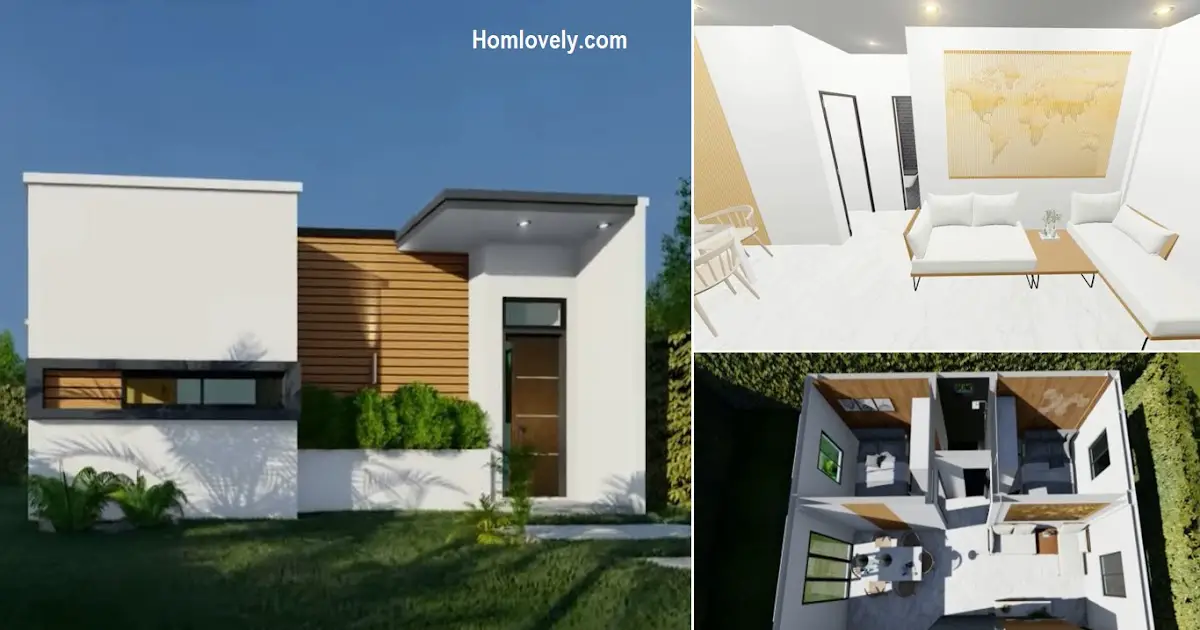
56 sqm Modern Single Storey House with 2 Bedrooms (Floor Plan) ~
– This modern house with one floor looks chic with the right design. Equipped with…
