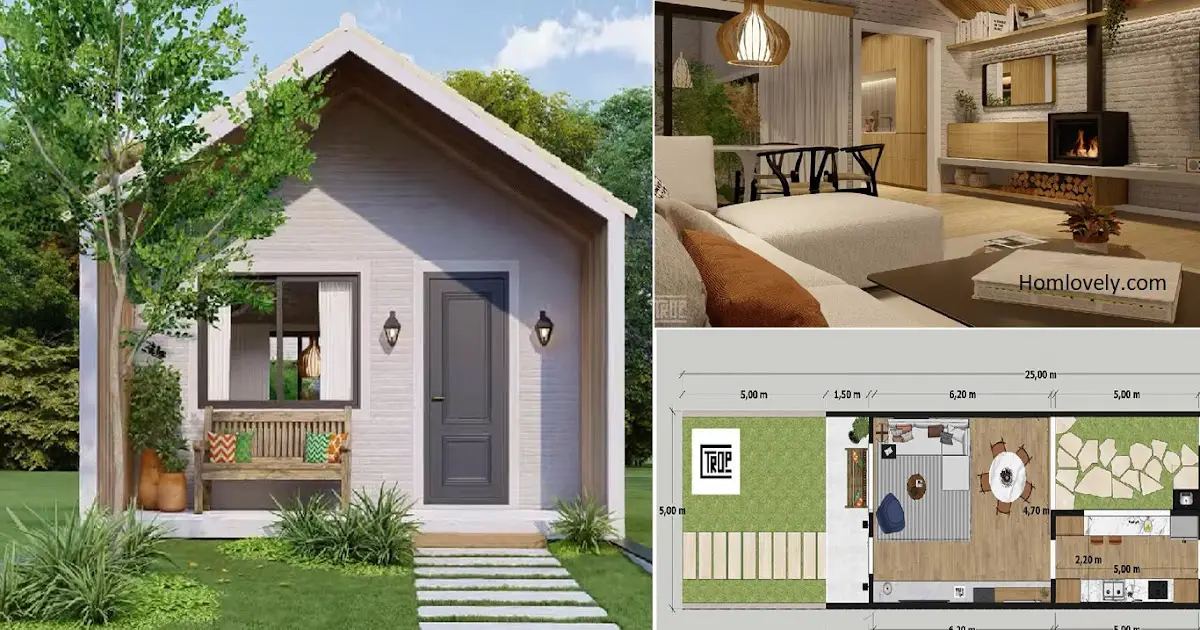Small House on Narrow Plot with 5 m with Hot Water Bath + Floor…
Category: Houseplan
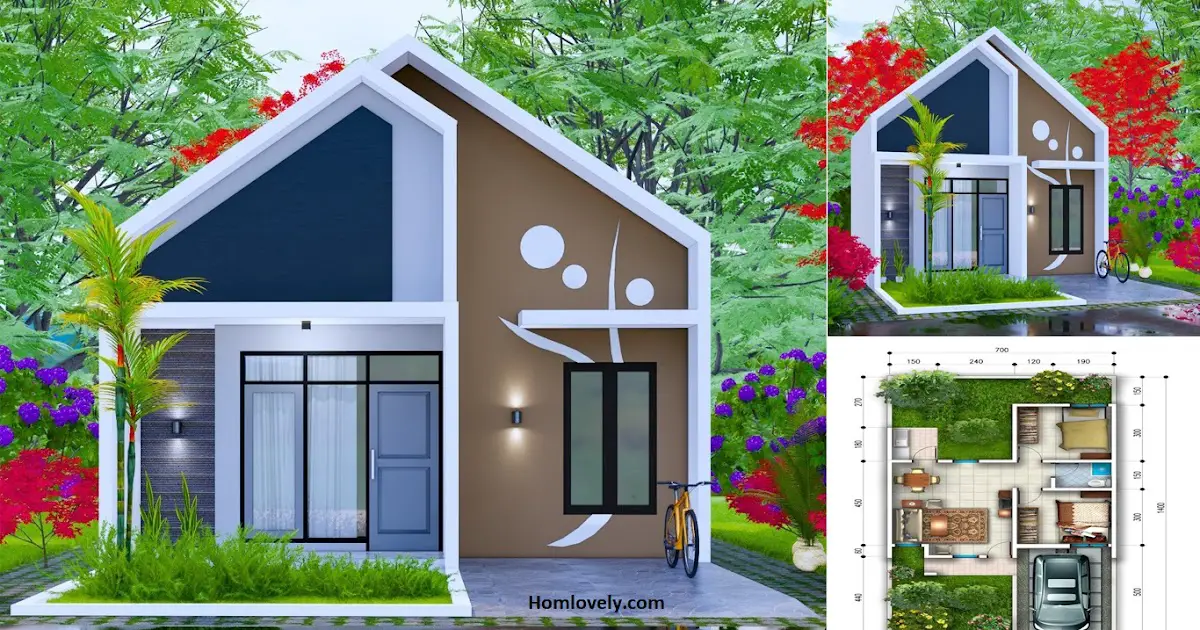
Small House Design Ideas 7 x 12 Meters with a Floor Plan ~
Small House Design Ideas 7 x 12 Meters with a Floor Plan — Having a…
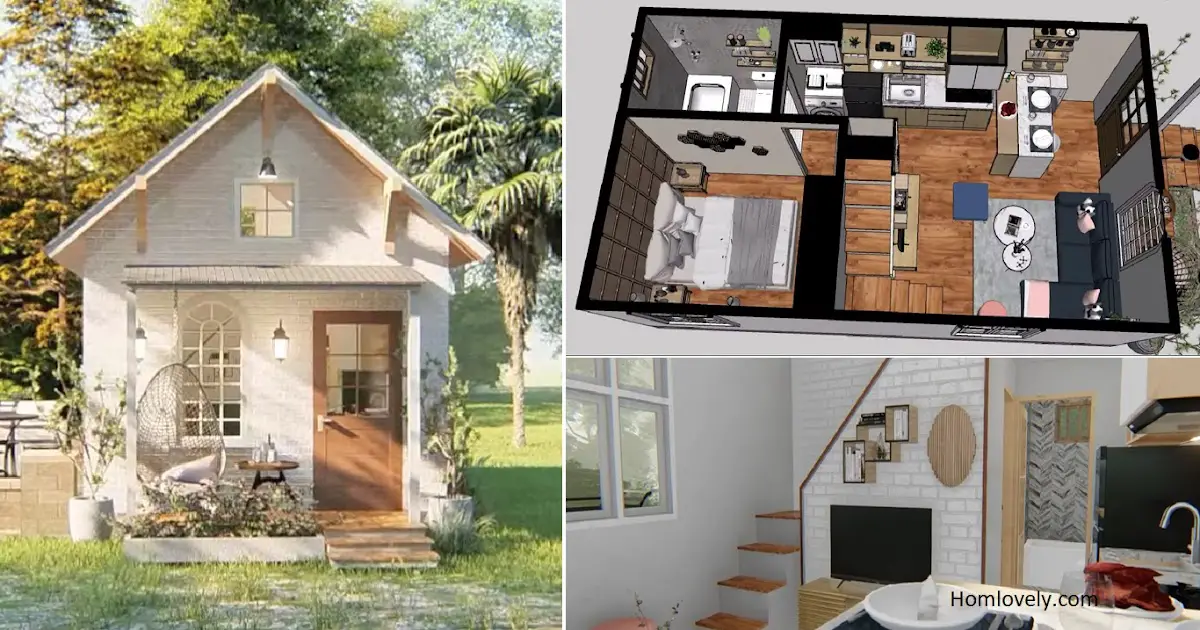
Tiny House with Loft Design Idea 4×7 Meters 2 Bedrooms with Floor Plan ~
Tiny House with Loft Design Idea 4×7 Meters 2 Bedrooms with Floor Plan — If…
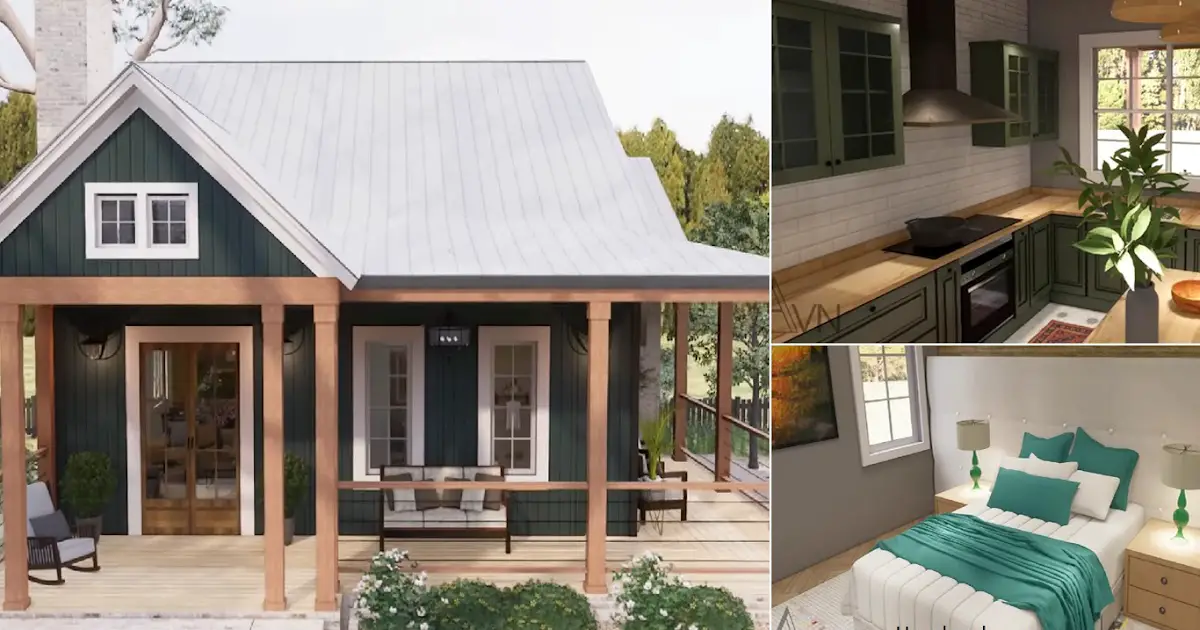
Super Cozy House Idea with 2 Bedrooms ~
Super Cozy House Idea with 2 Bedrooms — A comfortable home is everyone’s dream, maybe for…
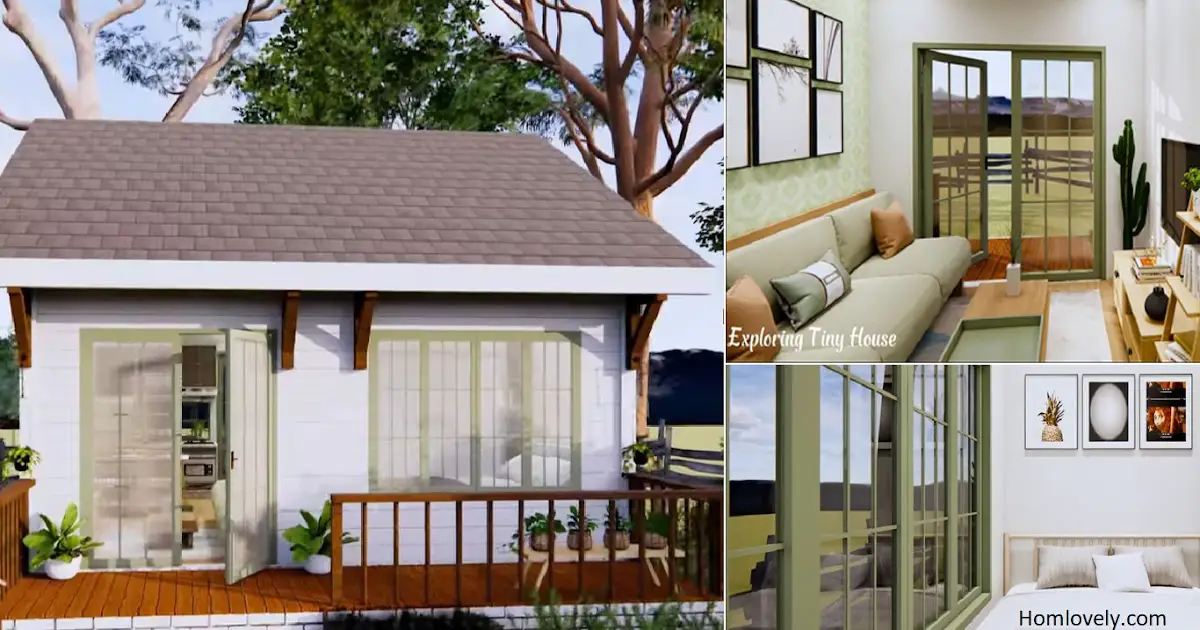
452 sqft Small Cottage House Idea with 2 Bedrooms ~
452 sqft Small Cottage House Idea with 2 Bedrooms — Having a small area of land…
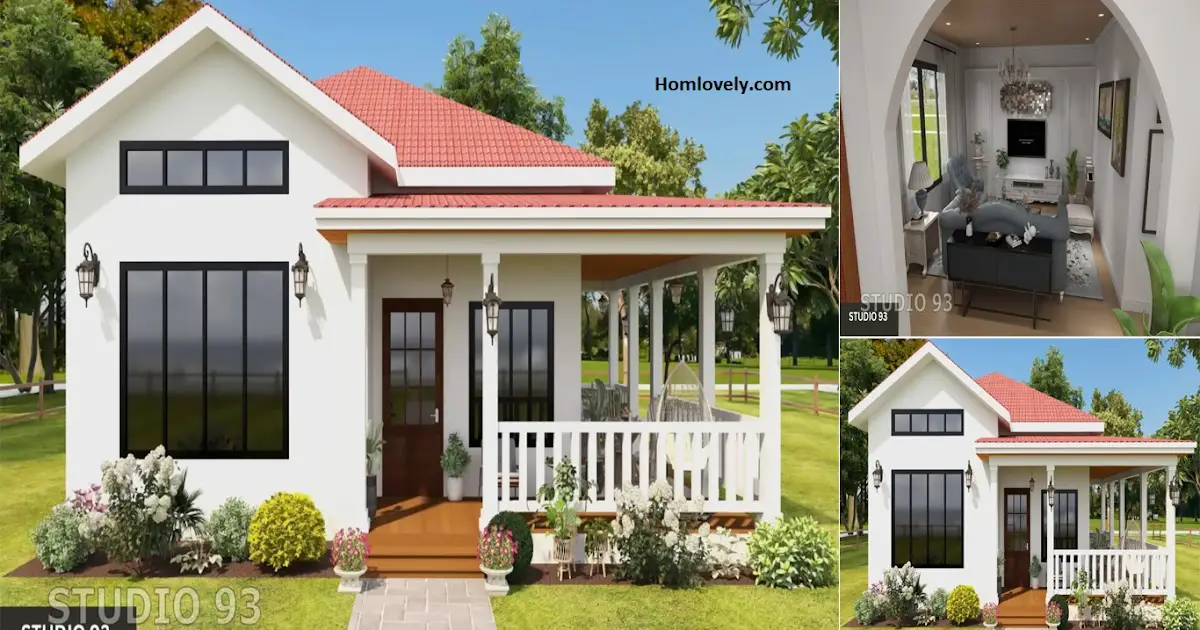
3 Bedroom Small House Design
3 Bedroom Small House Design – 120.69 SQM With Floor Plan — A house…
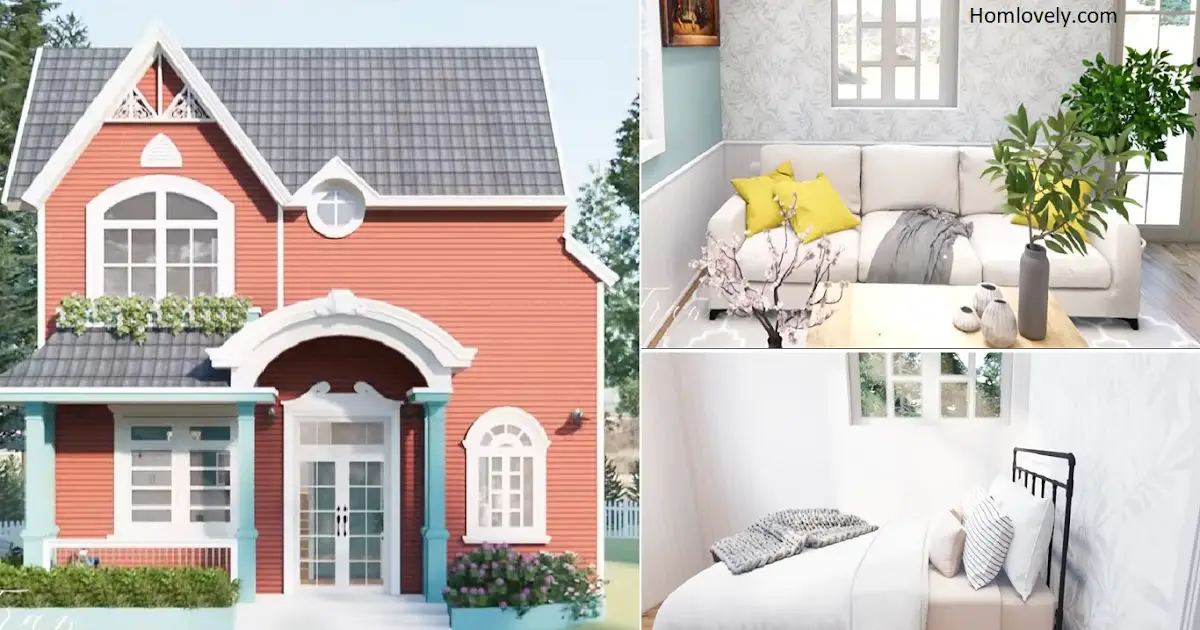
An Absolute Must-See 9 x 5 m Small House Design with 2 Bedrooms ~
An Absolute Must-See 9 x 5 m Small House Design with 2 Bedrooms — An…
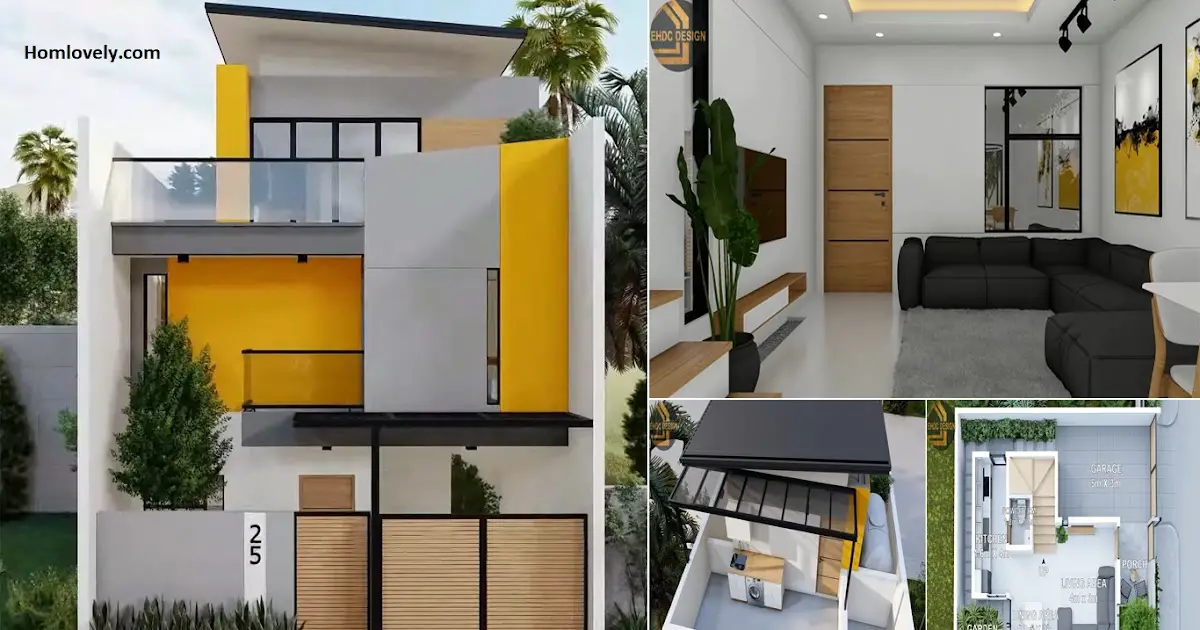
2 Storey Modern House Design Idea 7 x 10 M With Roof Deck ~
2 Storey Modern House Design Idea 7 x 10 M With Roof Deck —…
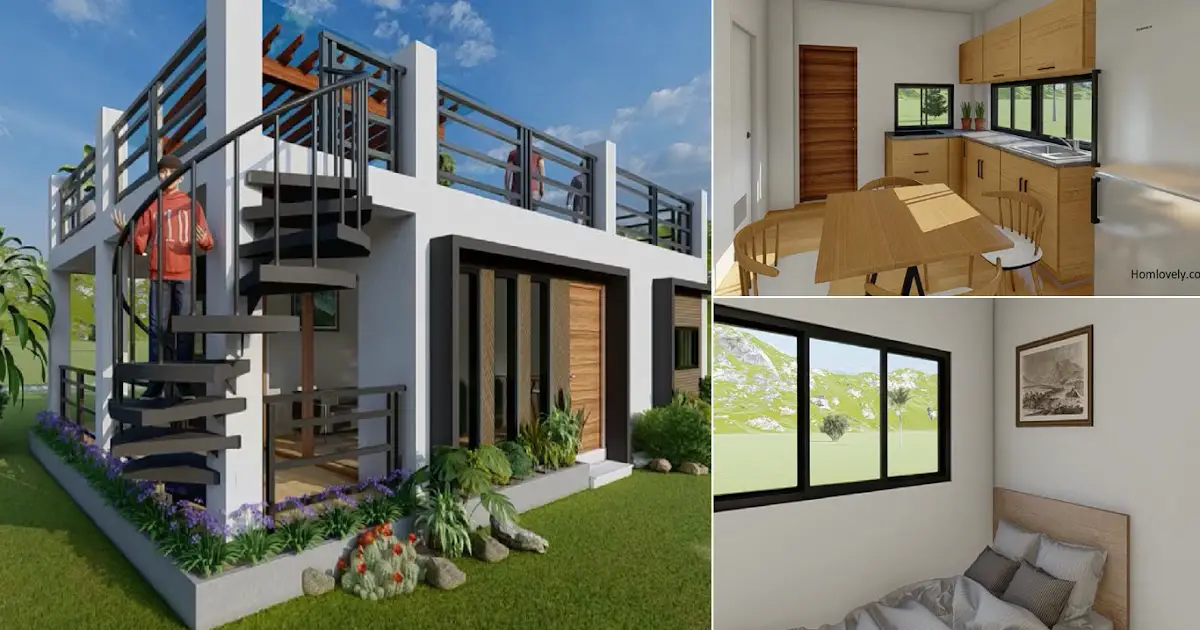
Small House Design with Roof Deck and 2 BEDROOMS (10m x 6m) ~
Small House Design with Roof Deck and 2 BEDROOMS (10m x 6m) — A 10…
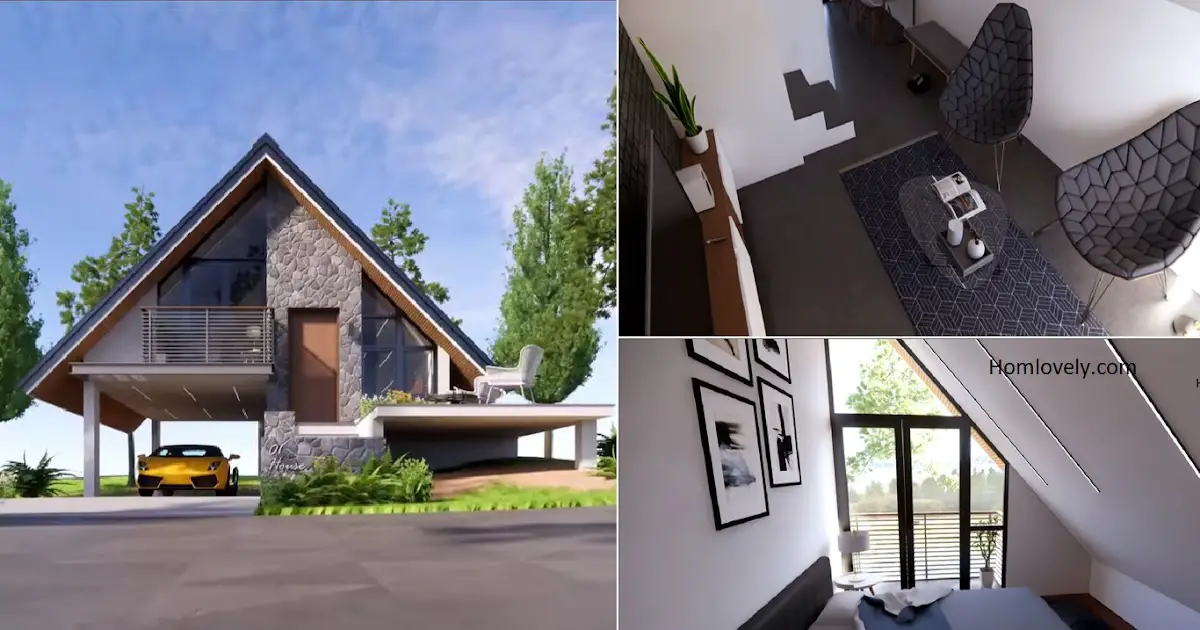
7 x 7 m Gorgeous Small House Design ~
7 x 7 m Gorgeous Small House Design — A 7 x 7 m house…
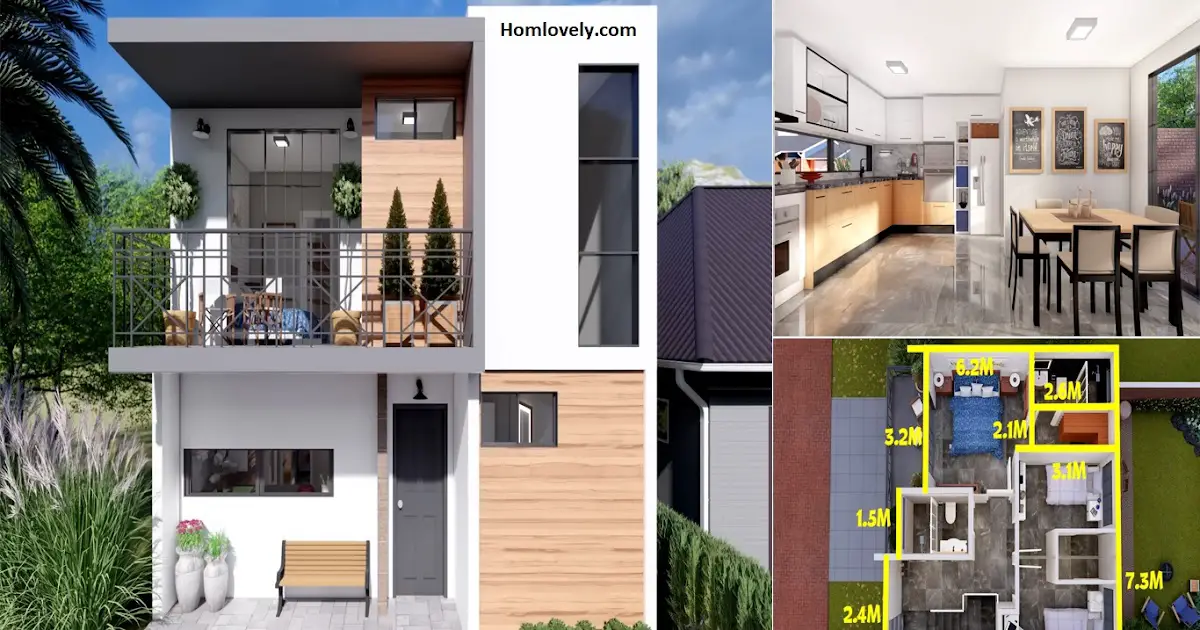
Modern 2 Storey House Design 7 x 7 m
Modern 2 Storey House Design 7 x 7 m – 3 Bedroom Ideal for Families…
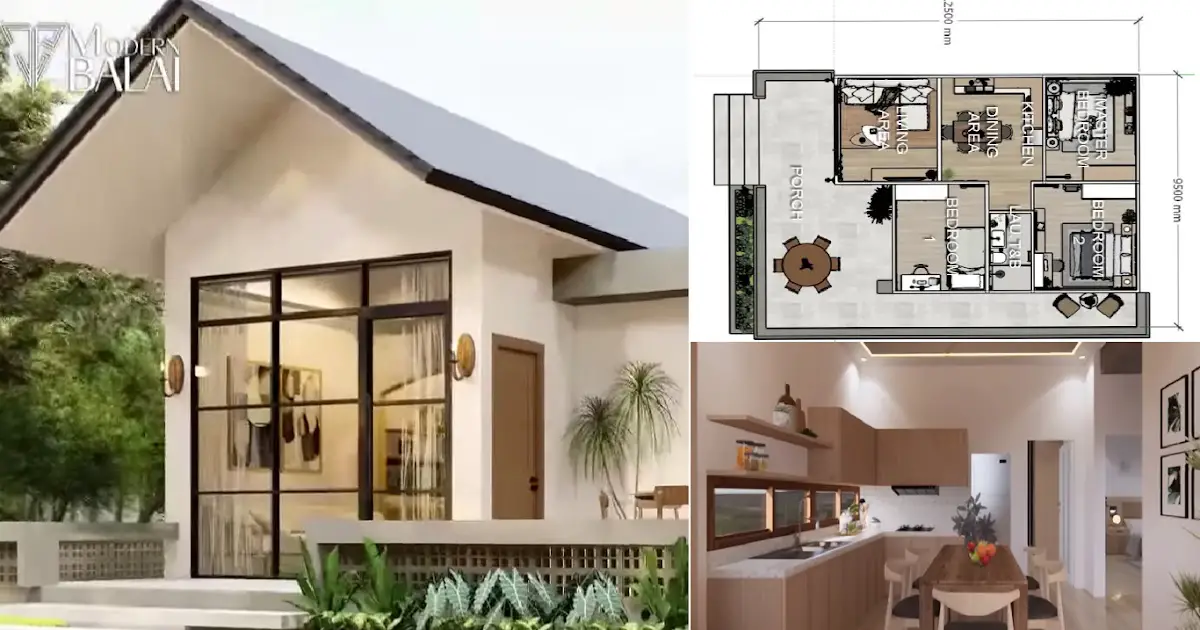
A Simple Farmhouse Idea with 3 Bedrooms + Floor Plan ~
A Simple Farmhouse Idea with 3 Bedrooms + Floor Plan — For those of you who…
