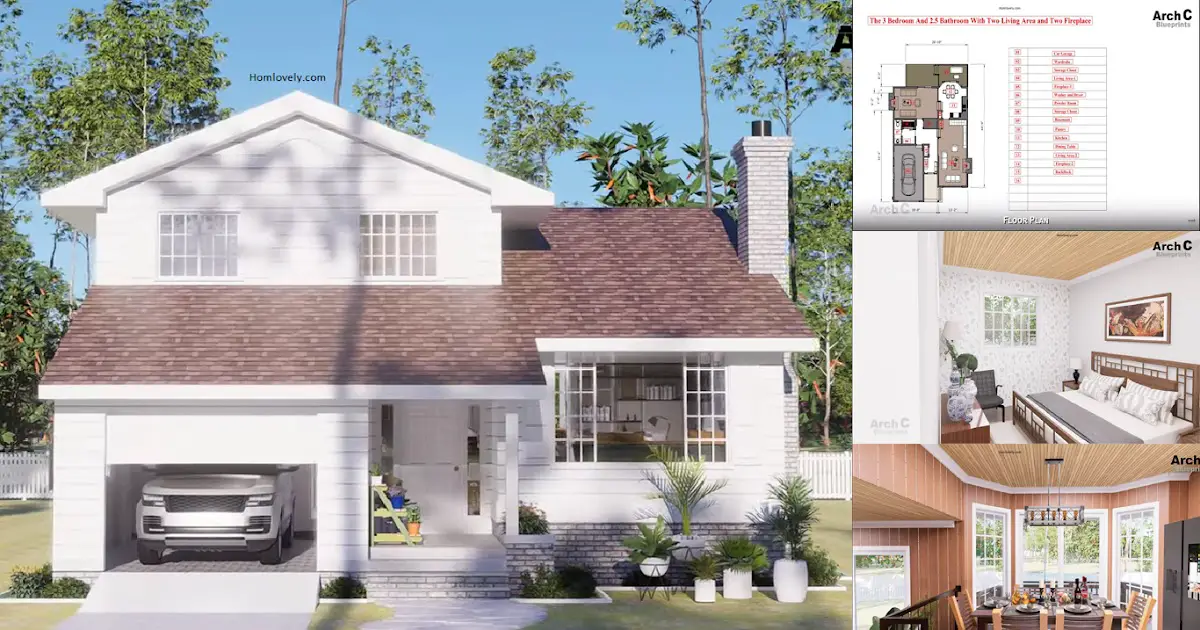Facade This simple but elegant facade design has various charming exterior details that are beautifully…
Category: House Plan
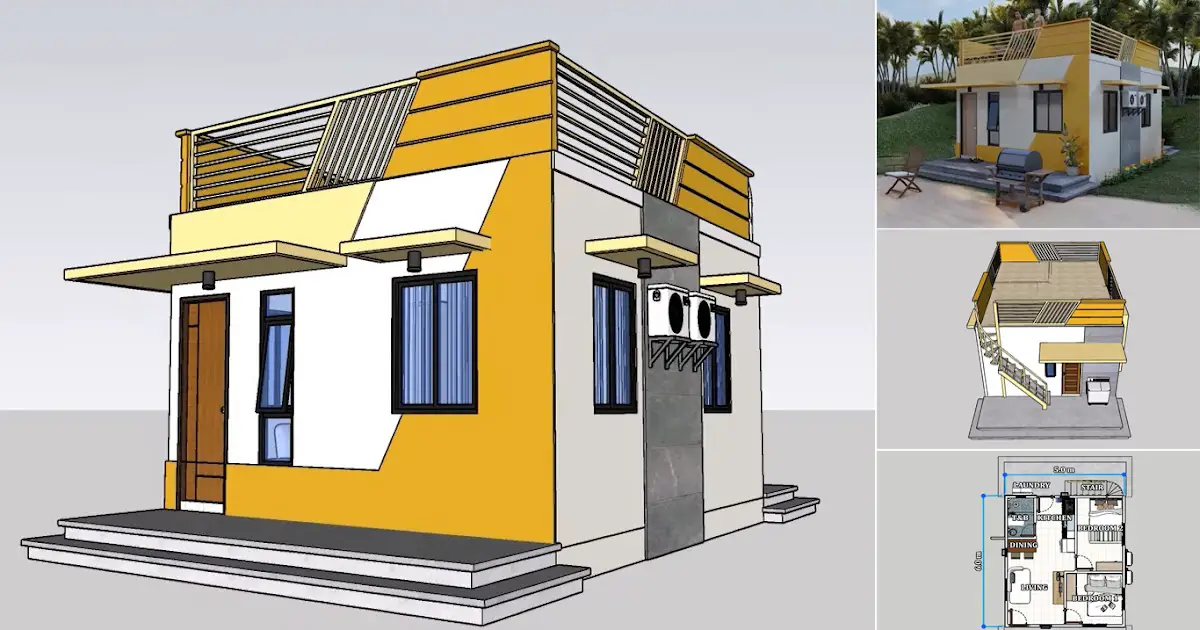
5 x 6 m Small House Design with Roof Deck
– This tiny house built with a box design looks slick and charming. Equipped with…
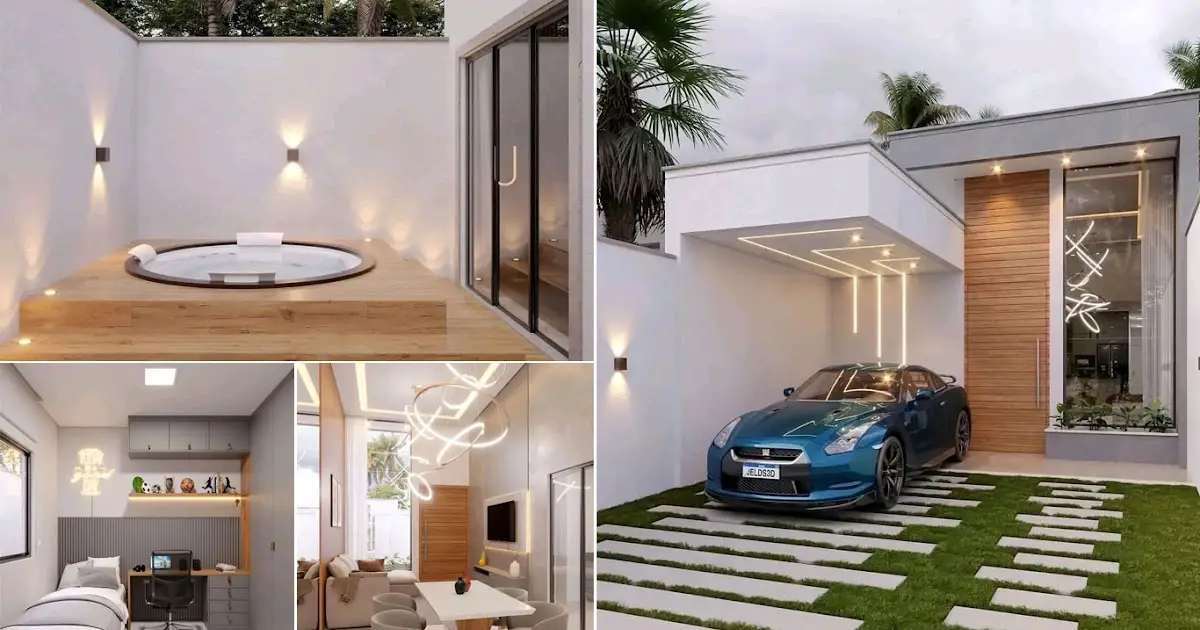
Beautiful Modern Small House with Mini Pool ~
– Small houses are not always similar in having an uncomfortable and messy design. With…
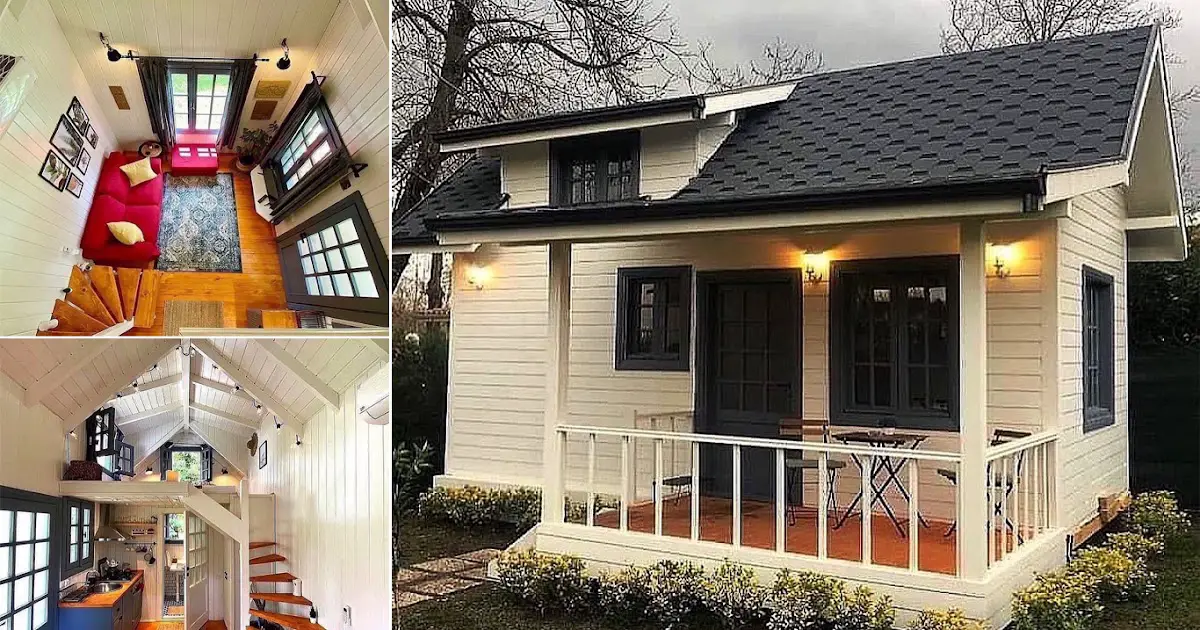
Small Loft House Design Ideas with Best Room Renovation ~
– A small house must have limited room on the inside. It will make most…
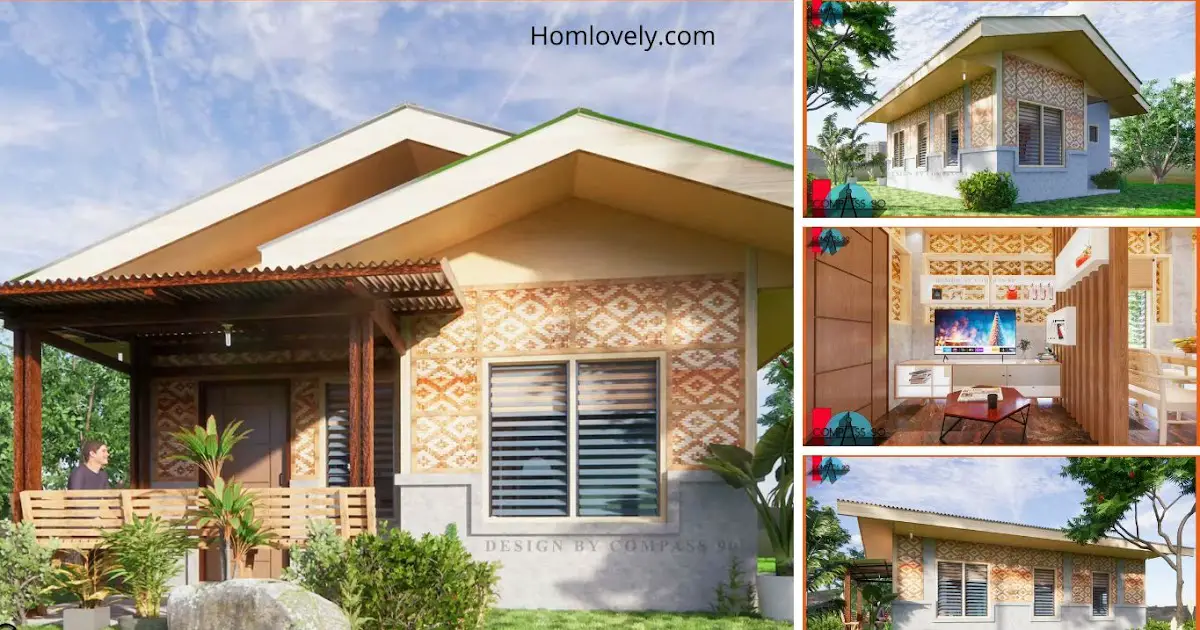
(6 X 8.2 M) Compact Half Amakan House Design
— The design of an amakan house does seem traditional. But this house is the perfect…
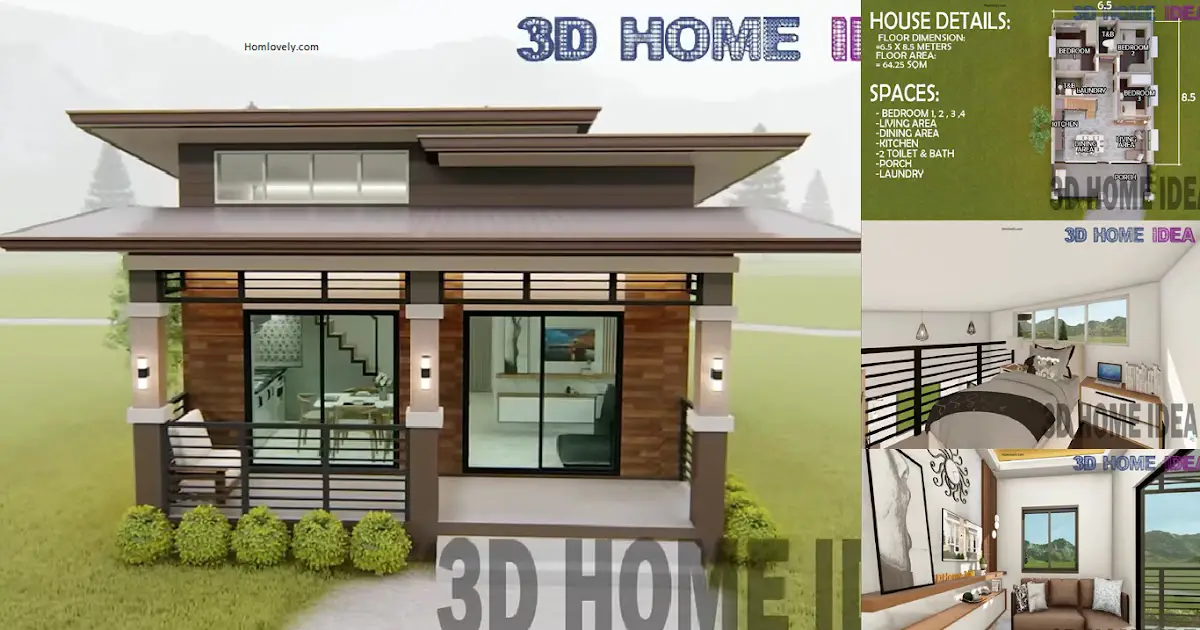
4 Bedrooms in A Small House
Facade This simple but elegant facade design has various charming exterior details that are beautiful….
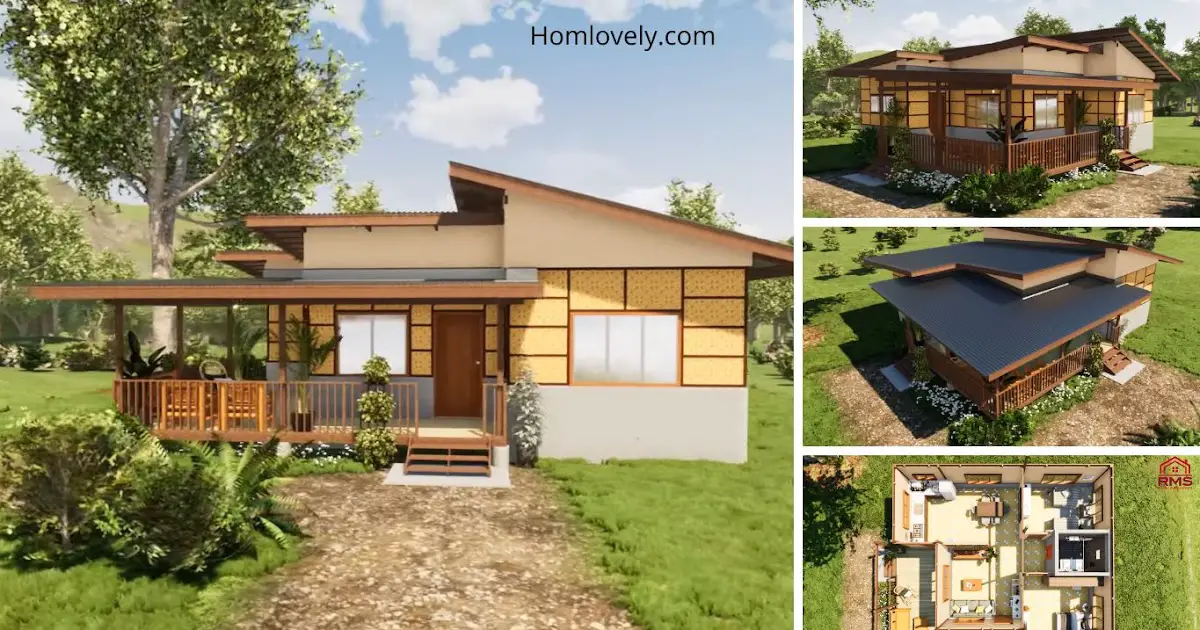
(9mX10m) Simple House Design 2 Bedrooms
— Half Amakan house designs are still in high demand. Its beautiful appearance with a…
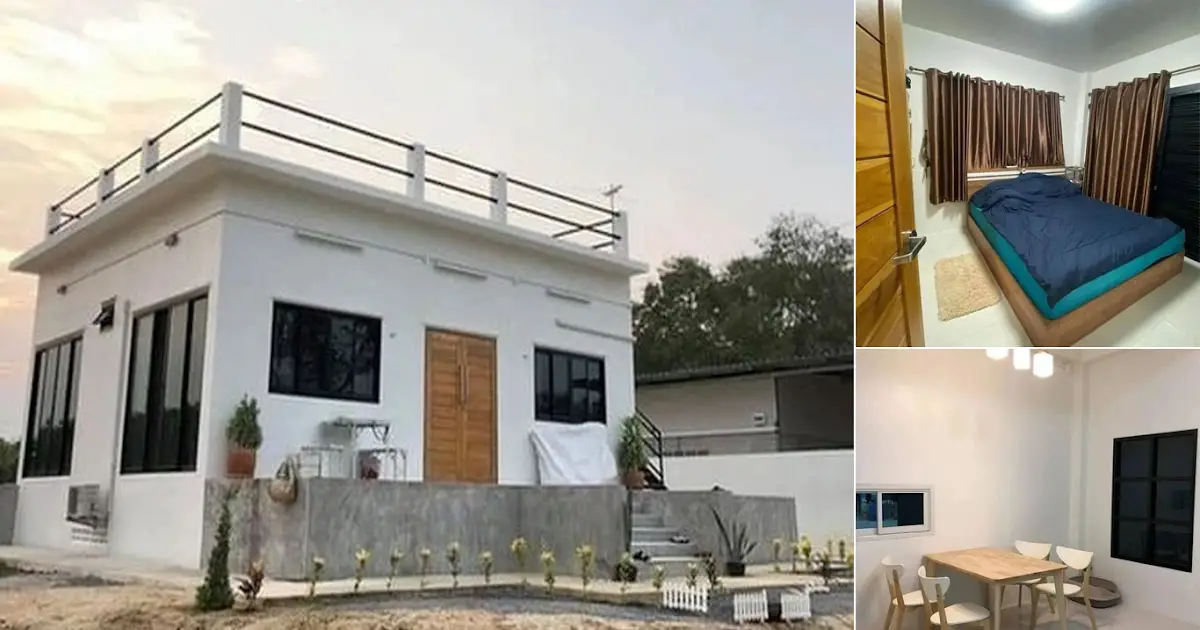
Simple House Design with Impressive Renovation Ideas (72 sqm) ~
– What’s on your mind about the design of this tiny house? The design of…

84 sqm Minimalist Japandi House Design ~
– The Japanese-style tiny house built with an area of 84 sqm is no less…
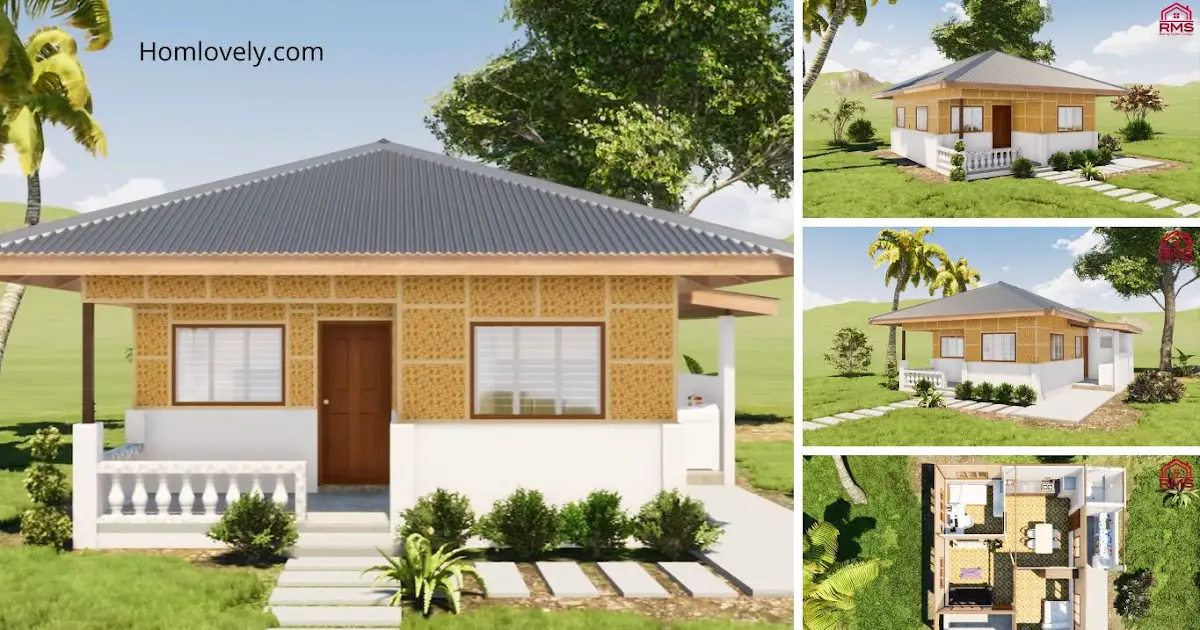
(55 sqm) Cozy House Simple Life 2 Bedrooms
— Some people would prefer a quiet and simple life. With a natural and beautiful atmosphere,…
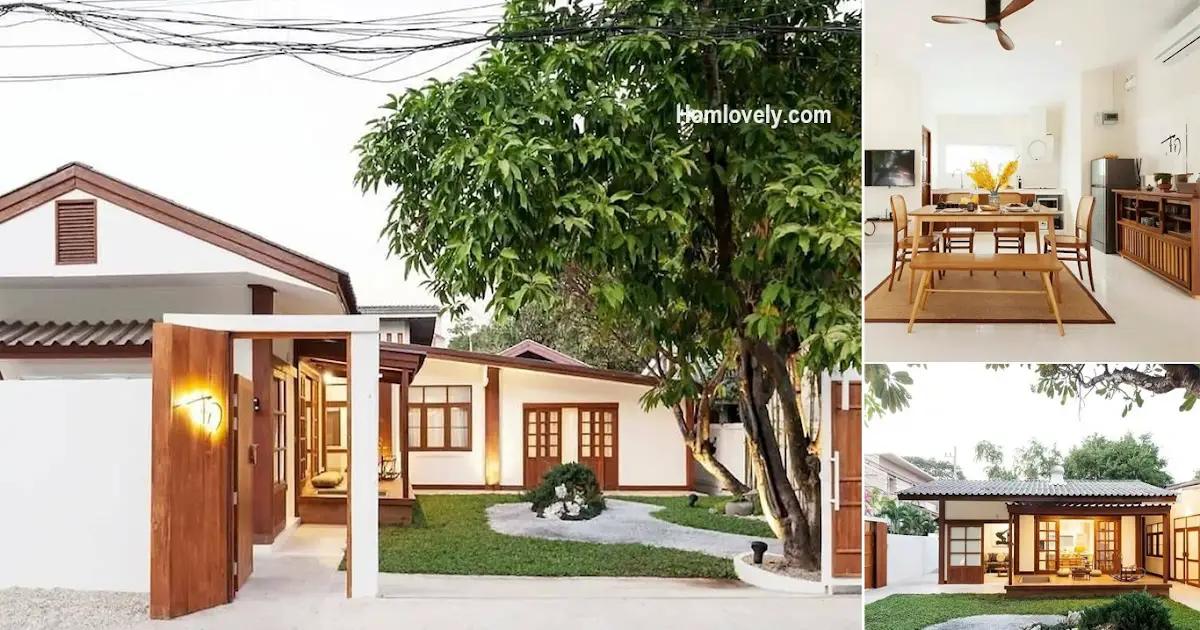
Simple & Warm Japanese House Design Ideas ~
– Japanese minimalist homes are indeed the current trend. With a house design that prioritizes…
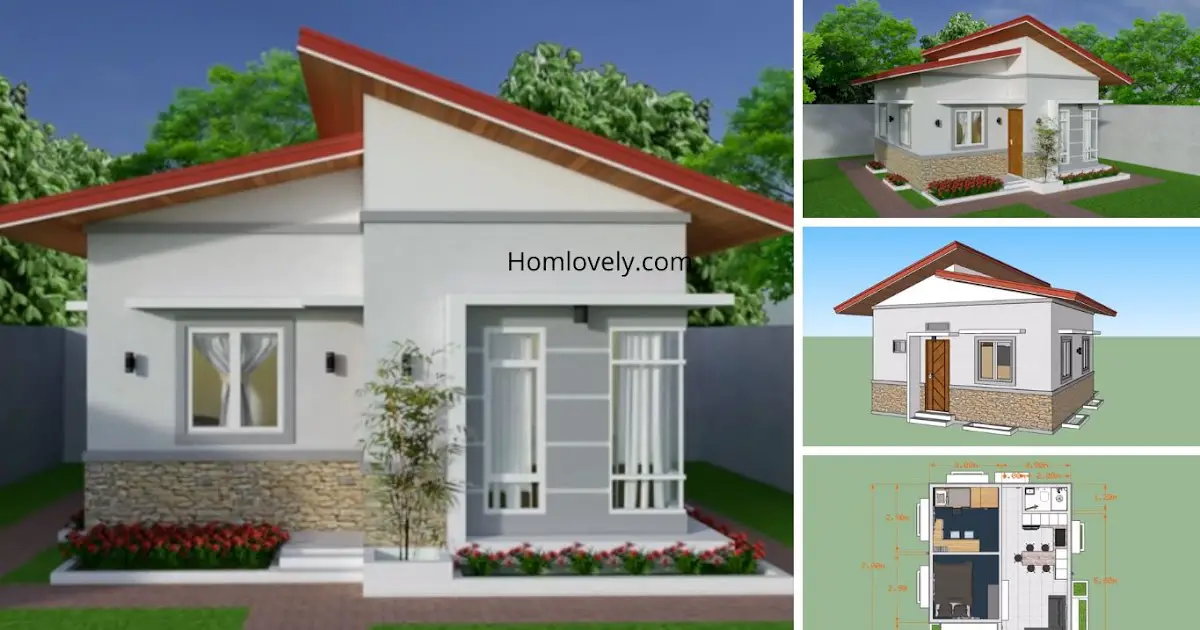
6 X 7 M Simple Pretty Bungalow with 2 Bedrooms ~
6 X 7 M Simple Pretty Bungalow with 2 Bedrooms — Simple house designs are suitable…
