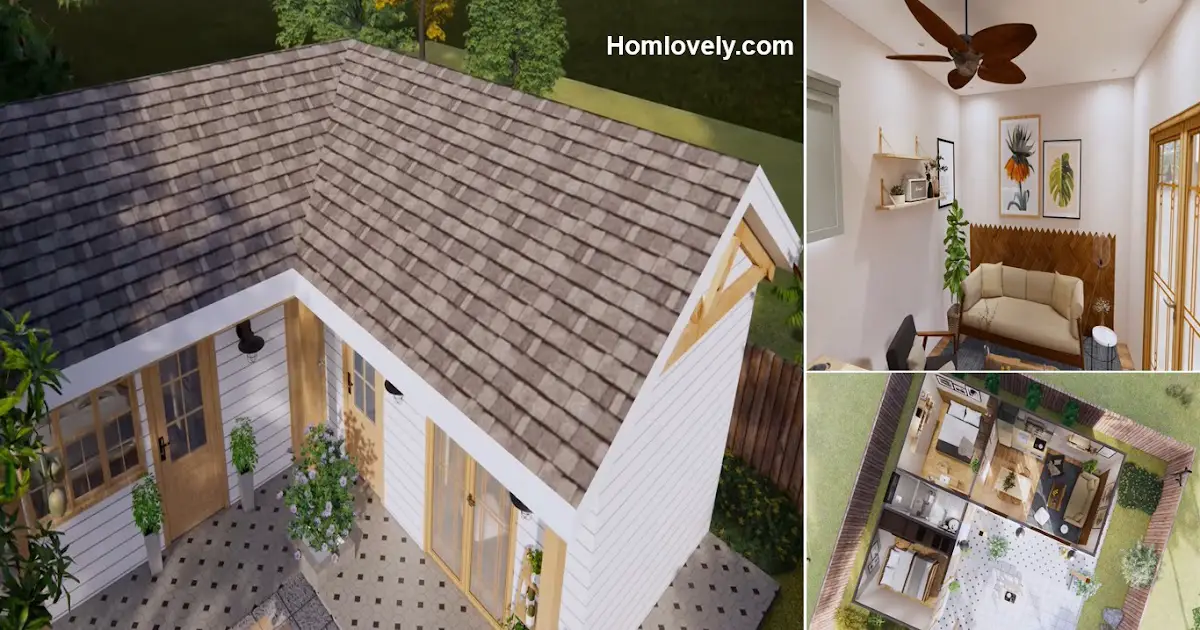– This tiny house attracts attention with its L-shaped design. Not only that, with the…
Category: House Design
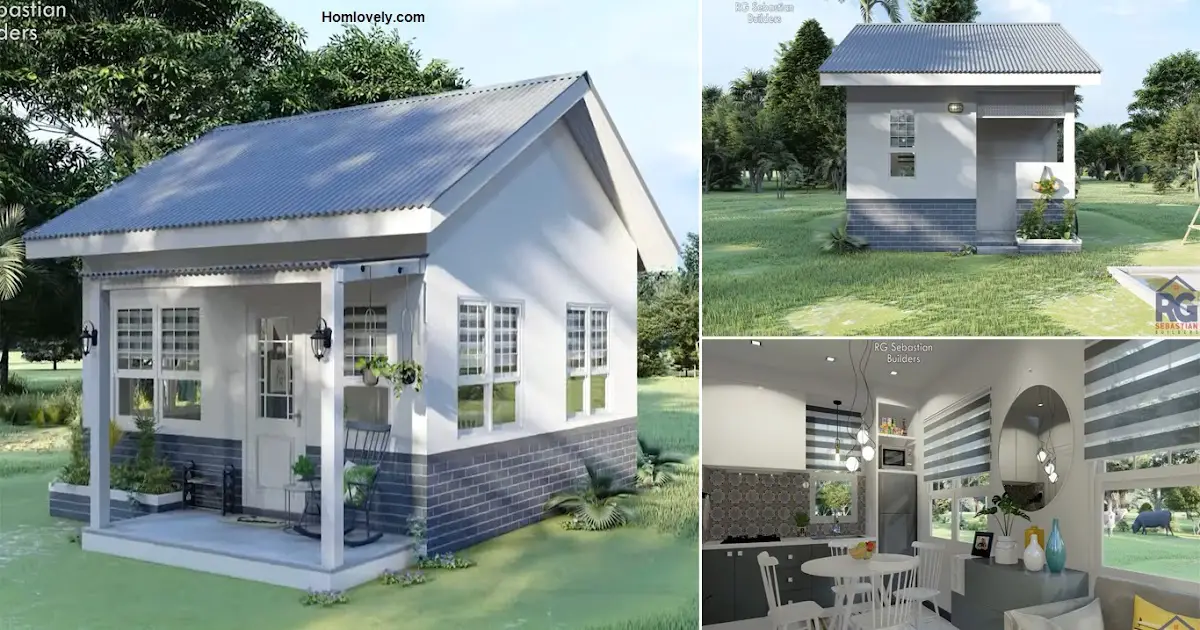
5.8 x 5 M Livable Tiny House Design Ideas ~
— This house design has a small size but still appears attractive and has a…
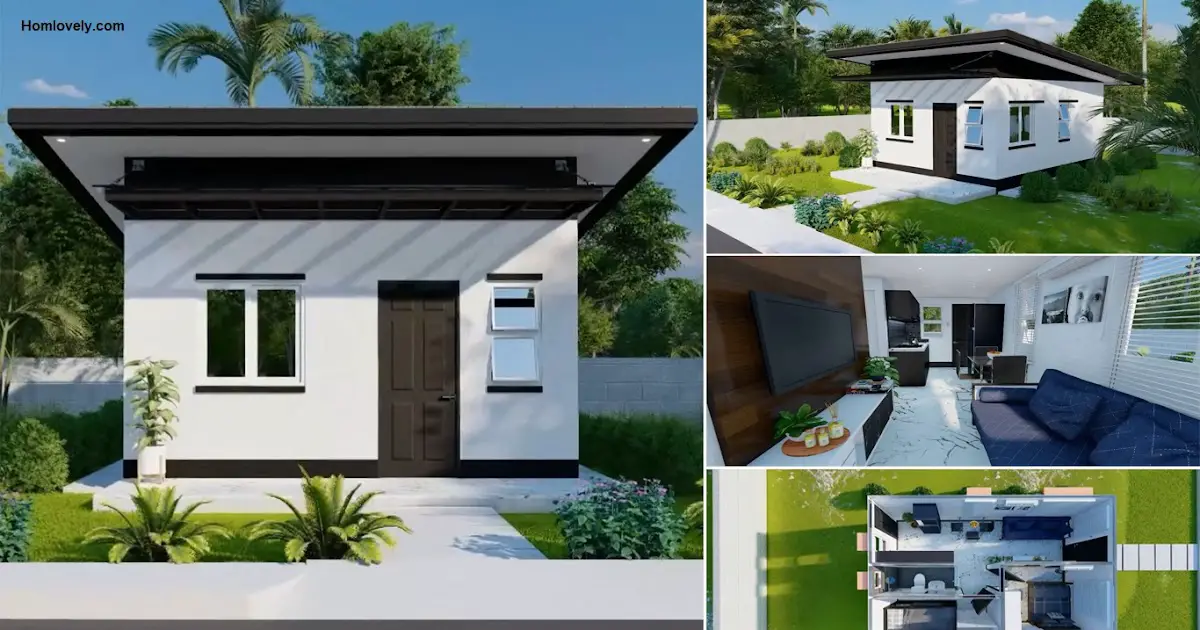
25 Sqm Only – Minimalist Small House Design with 2 Bedrooms ~
— A small house will still look beautiful when designed in a modern style. Modern…
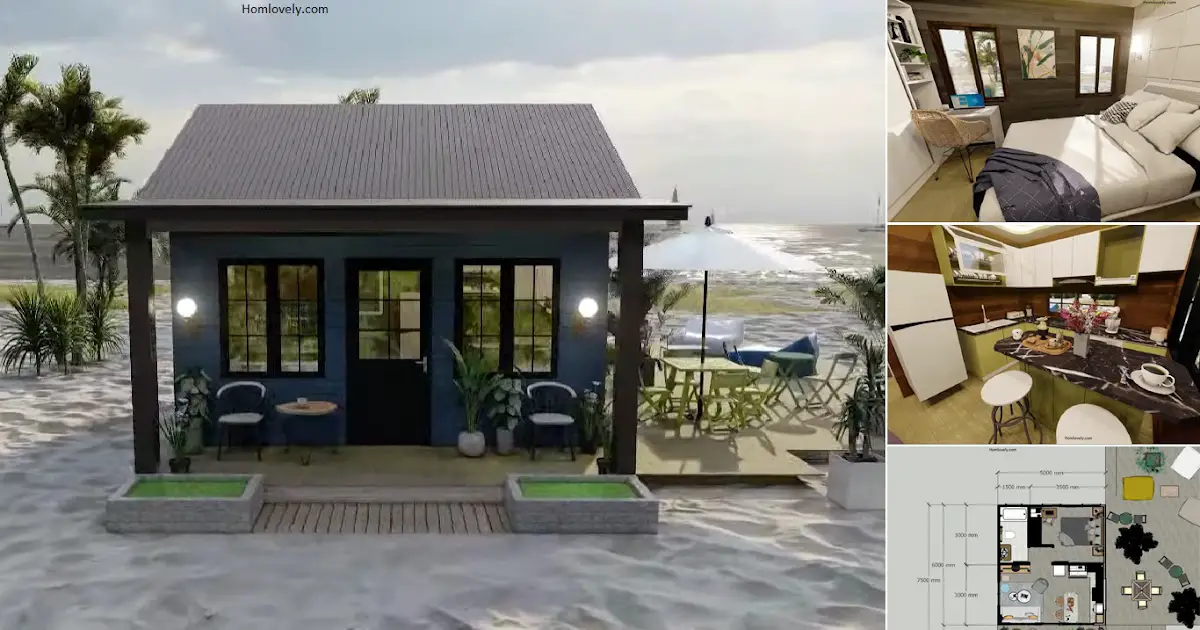
5 X 6 M Cozy and Sweet House Design with Floor Plan ~
5 X 6 M Cozy and Sweet House Design with Floor Plan — A house with…
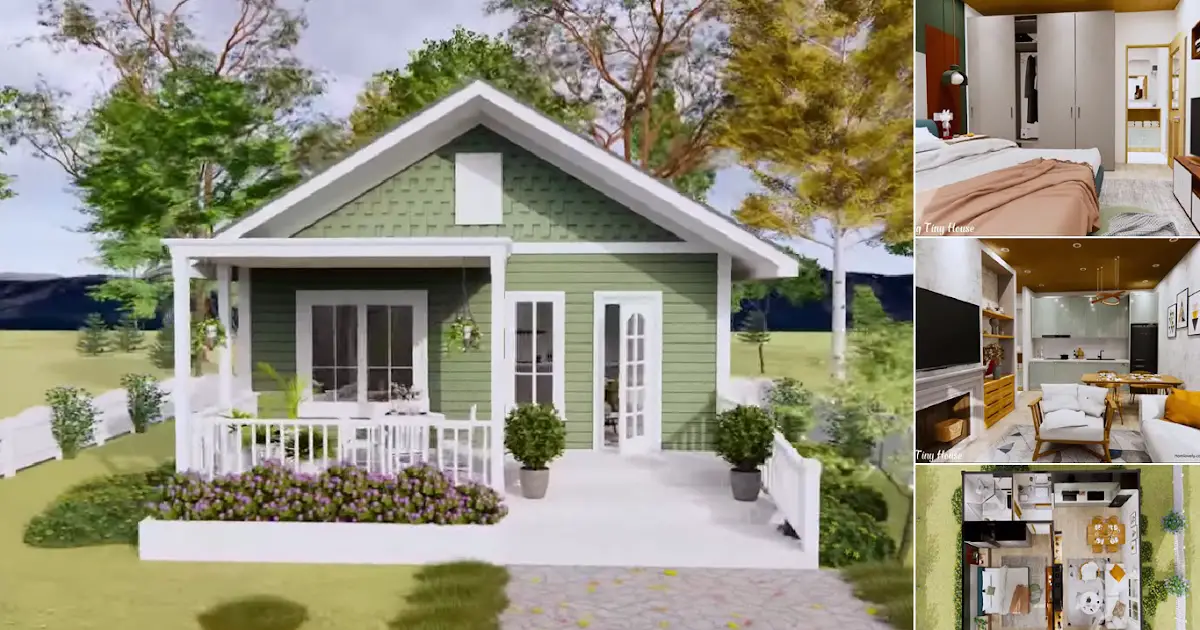
A Perfect Small House Design 7 x 6 M (Floor Plan) ~
A Perfect Small House Design 7 x 6 M (Floor Plan) — For those of you…
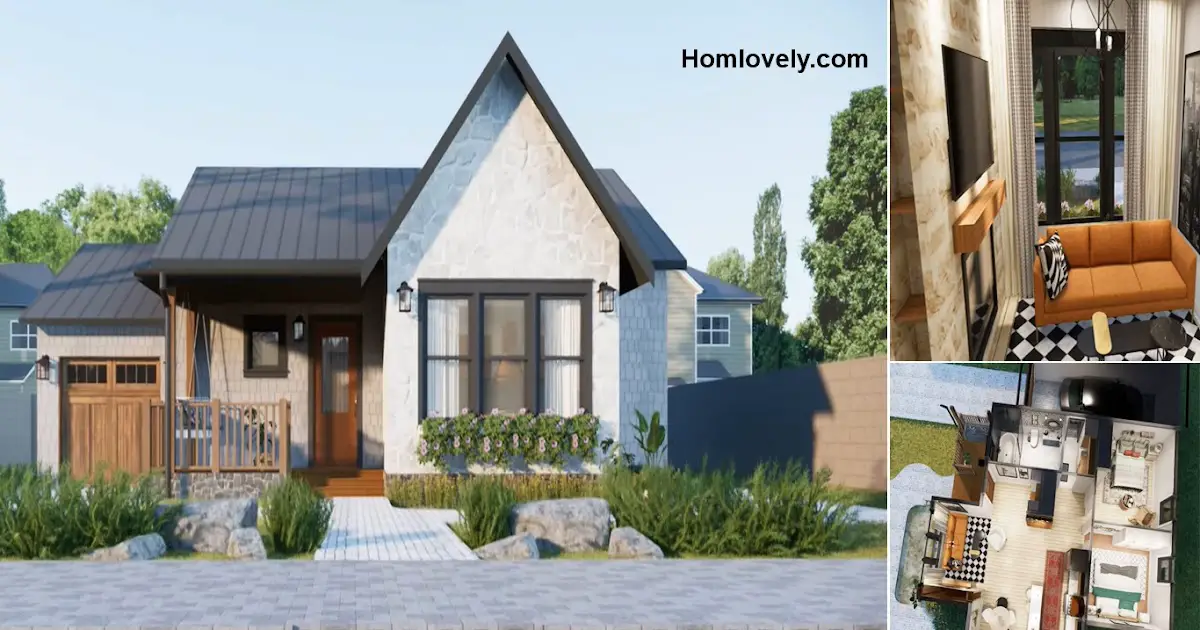
Dream Small House Design with 2 Bedrooms (8 x 10 M) ~
– Built with an area of 8 x 10 meters, this house also has a…
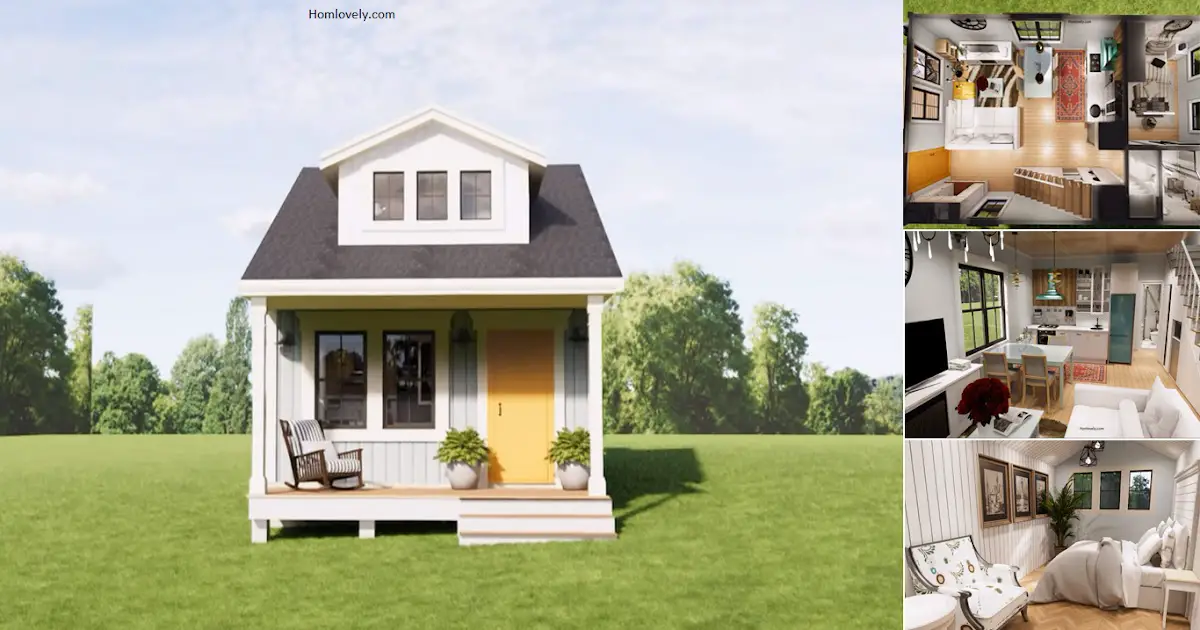
Satisfying Small House Design with 2 BEDROOMS (Floor Plan) ~
Satisfying Small House Design with 2 BEDROOMS (Floor Plan) — For those of you who are…
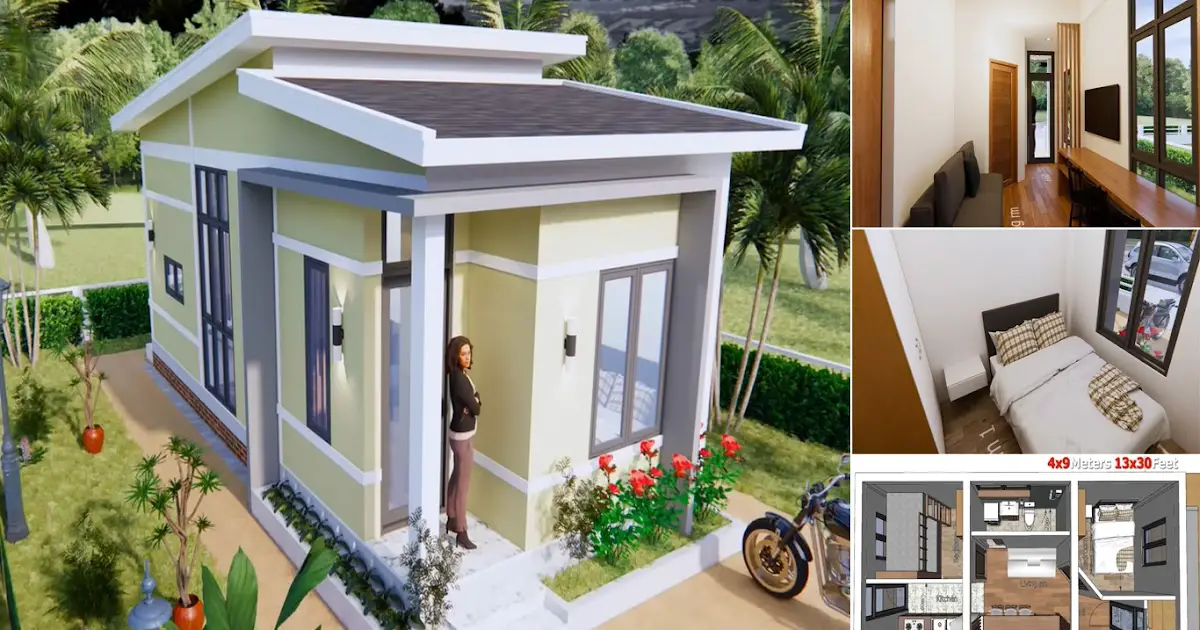
4 x 9 M Minimalist Small House Design With Full Facilities ~
– The house with a size of 4 x 9 M has a minimalist and…
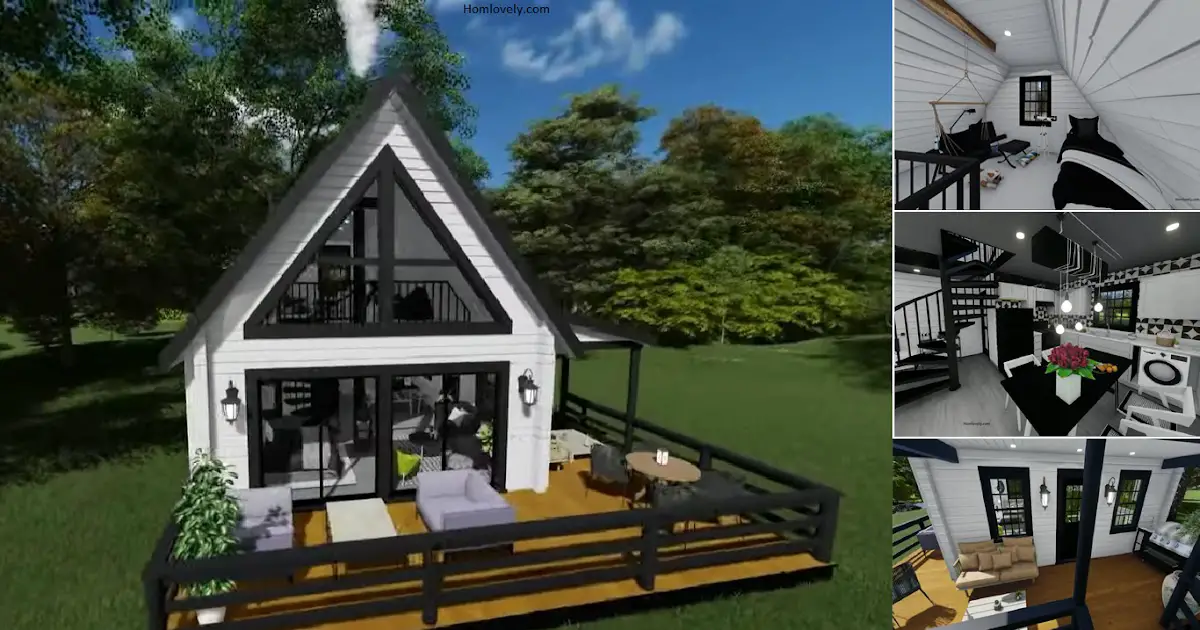
6 x 5 M Super Tiny House Design with Loft Bedroom ~
6 x 5 M Super Tiny House Design with Loft Bedroom — For those of you…
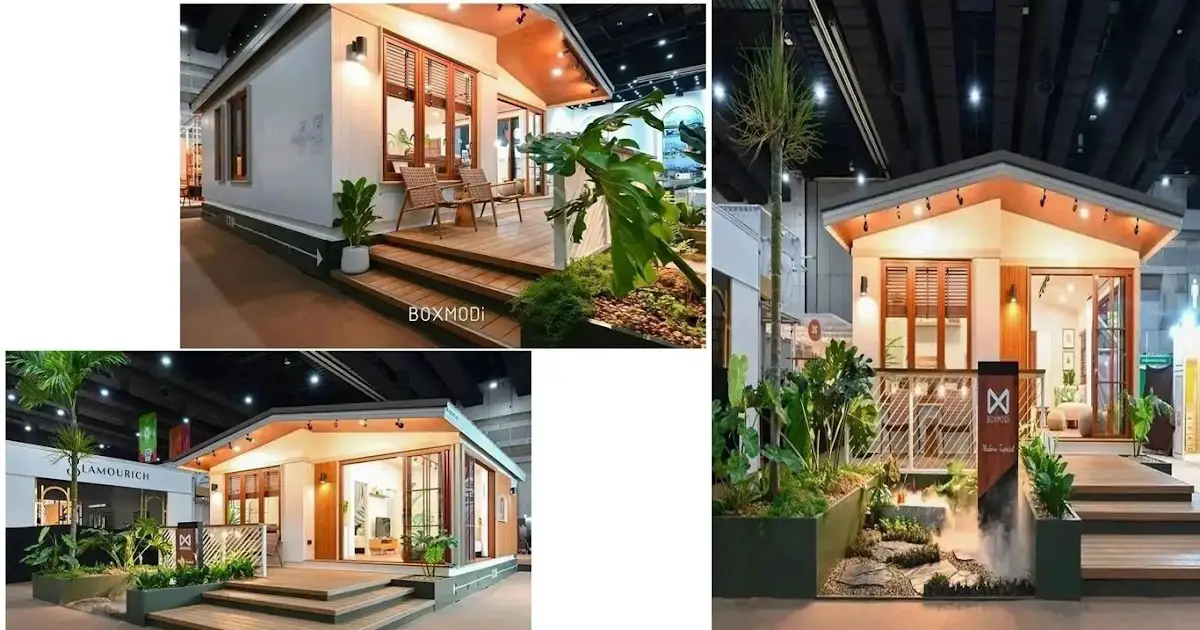
90 sqm Prefabricated Home Design Idea ~
– This prefab or modular house can be said to be a house that is…
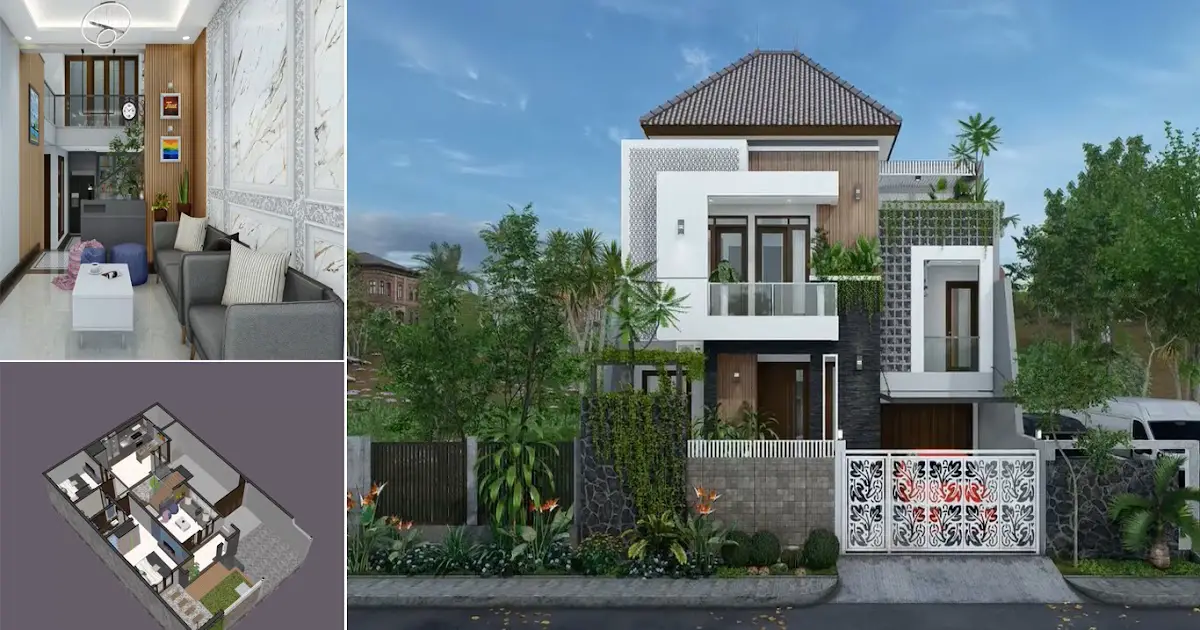
(9×10 m) Split-Level House Design with 4 BEDROOMS and FREE Floor Plan ~
– This 2-storey house is equipped with a rooftop. There are also 4 bedrooms and…
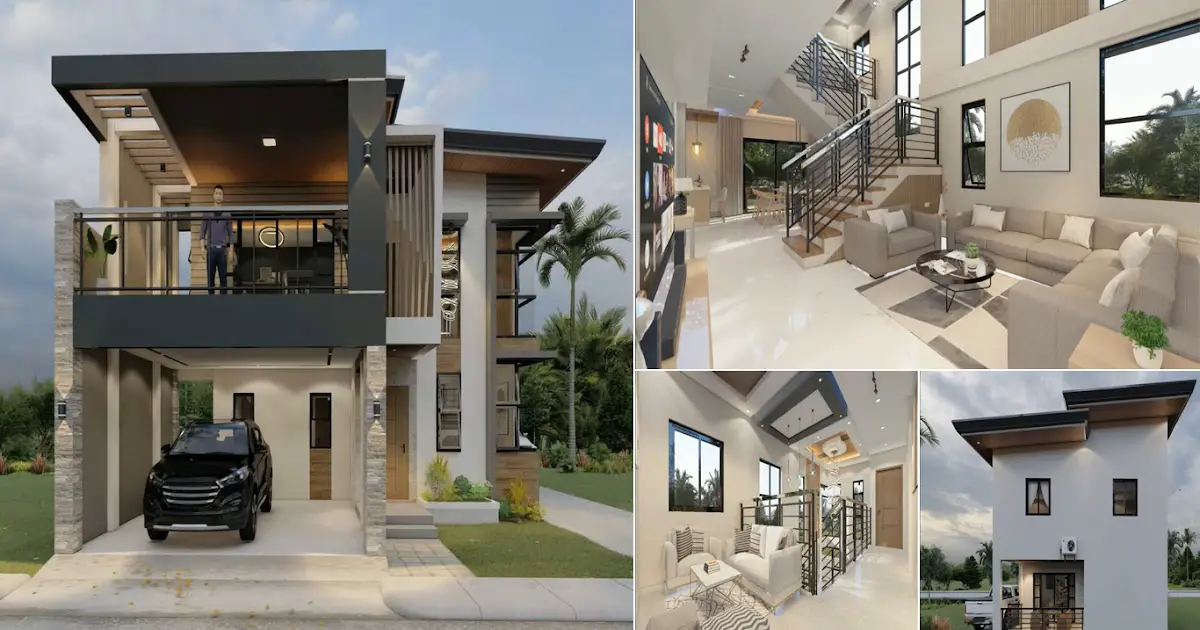
8 x 17 M Modern 2-Storey Residential House with 4 BEDROOMS ~
– The design of his 2-storey house has 4 bedroom facilities. The house that can…
