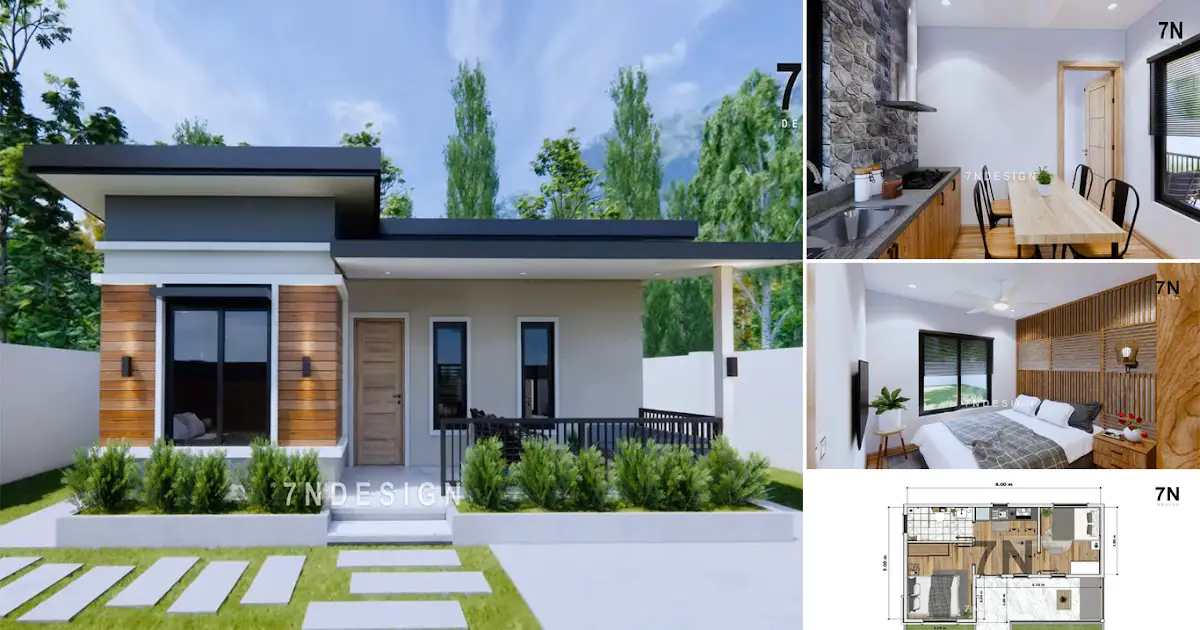— Small houses will have several advantages such as low prices and can be built…
Category: House Design
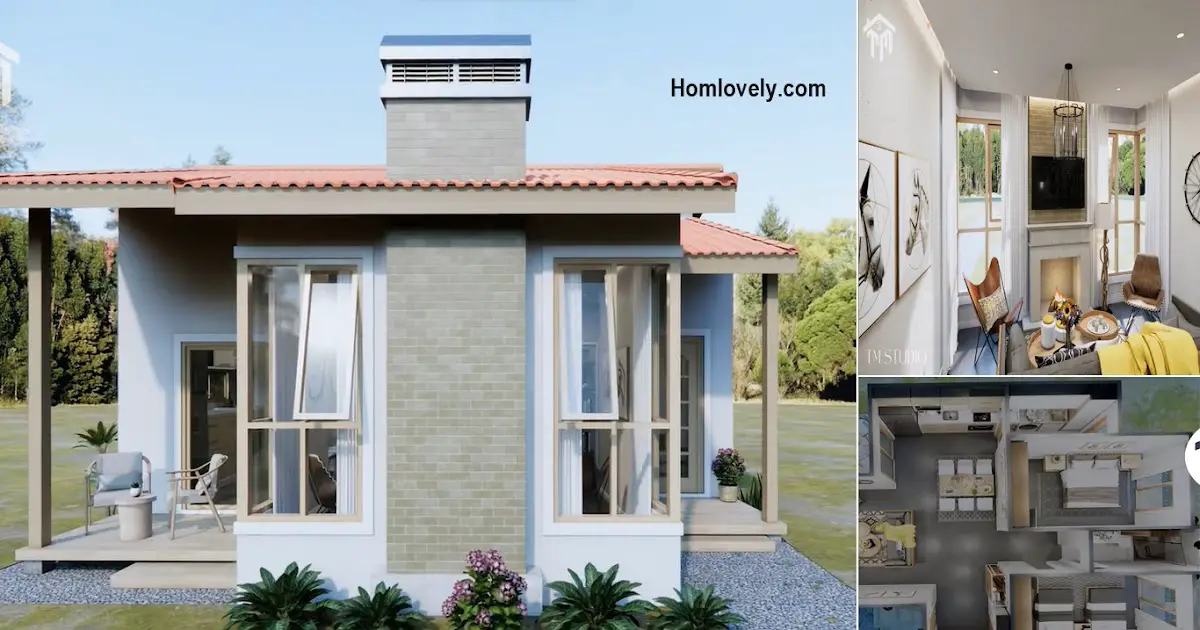
Dreamy Small House Design 9×10 m with 2 Bedrooms ~
– The house has dimensions of 9 x 10 meters in looks neat and comfortable…
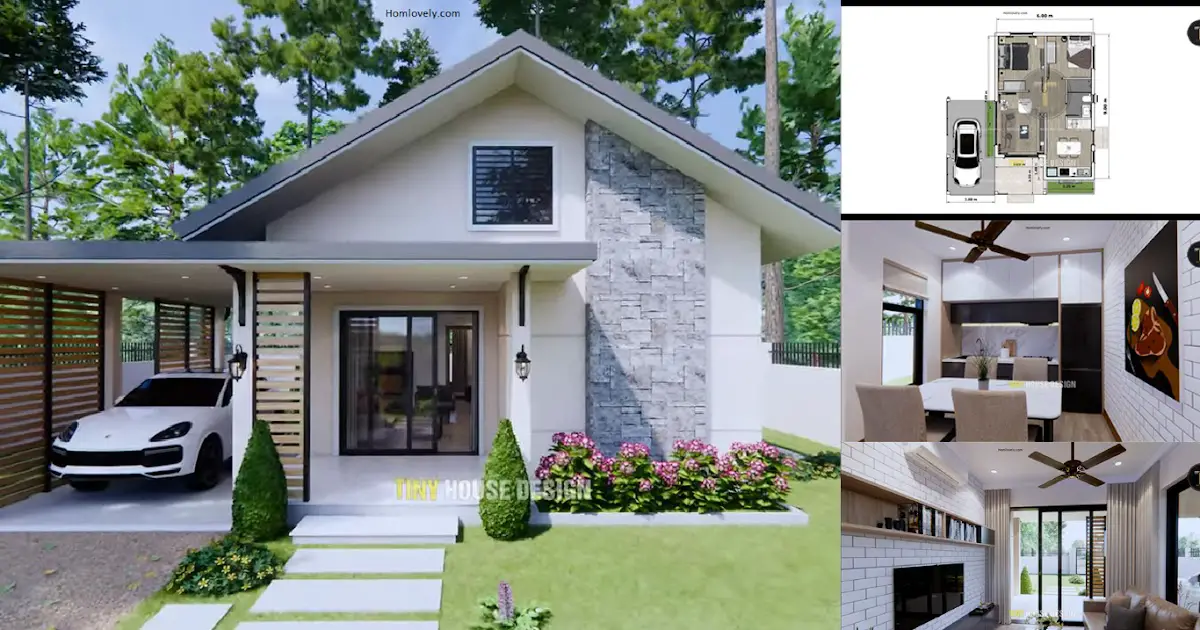
6 x 9 M Simple House and Life with 2 BEDROOMS ~
Facade The facade of this house is designed simply and sweetly with an interesting color…
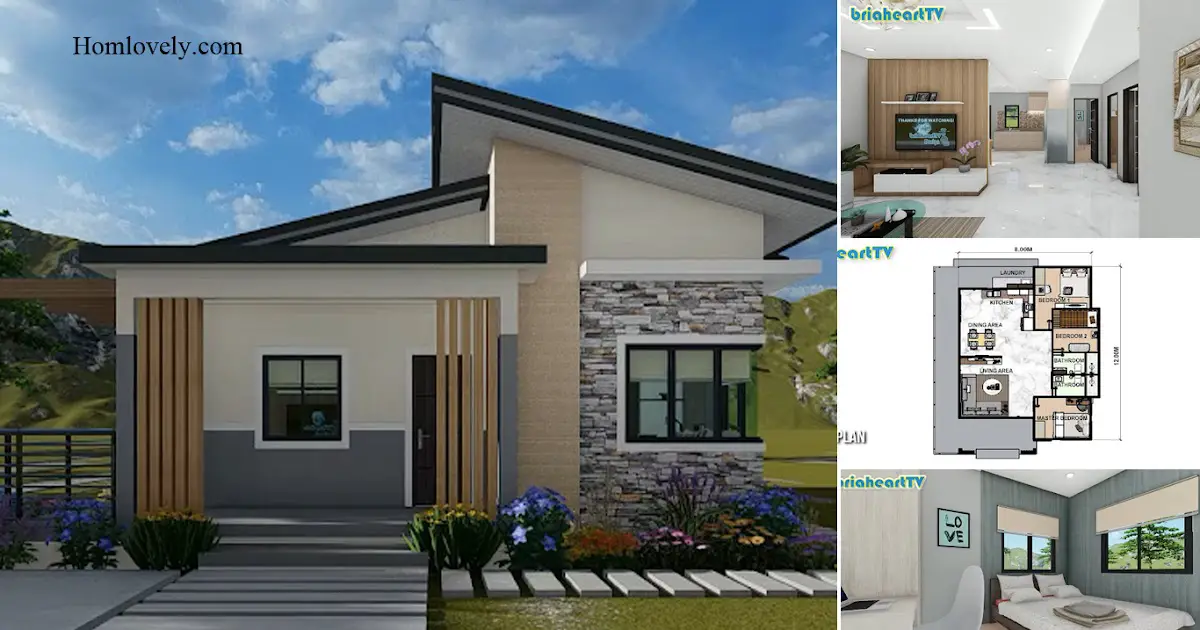
3 Bedroom – Pretty Small House Design In 8 x 12 M (Free House Plan) ~
— The design of the house with a size of 8 x 12 M has…
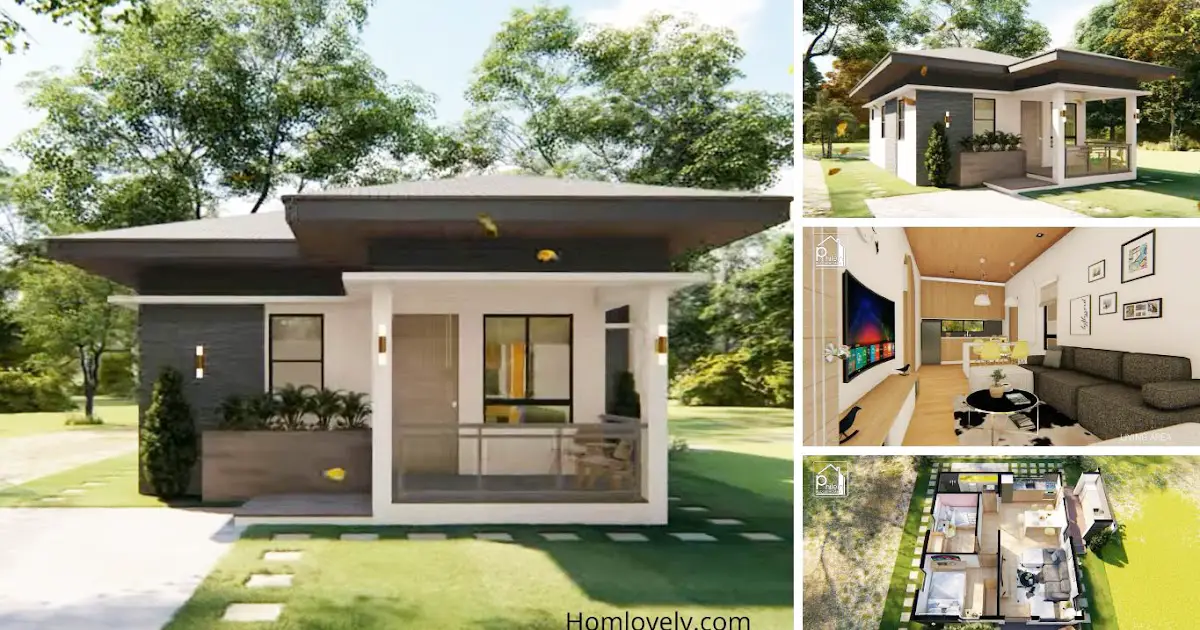
48 SQM 2-BR Small House Design +-1.1M php ~
48 SQM 2-BR Small House Design +-1.1M php — A small 2-bedroom house is a great…
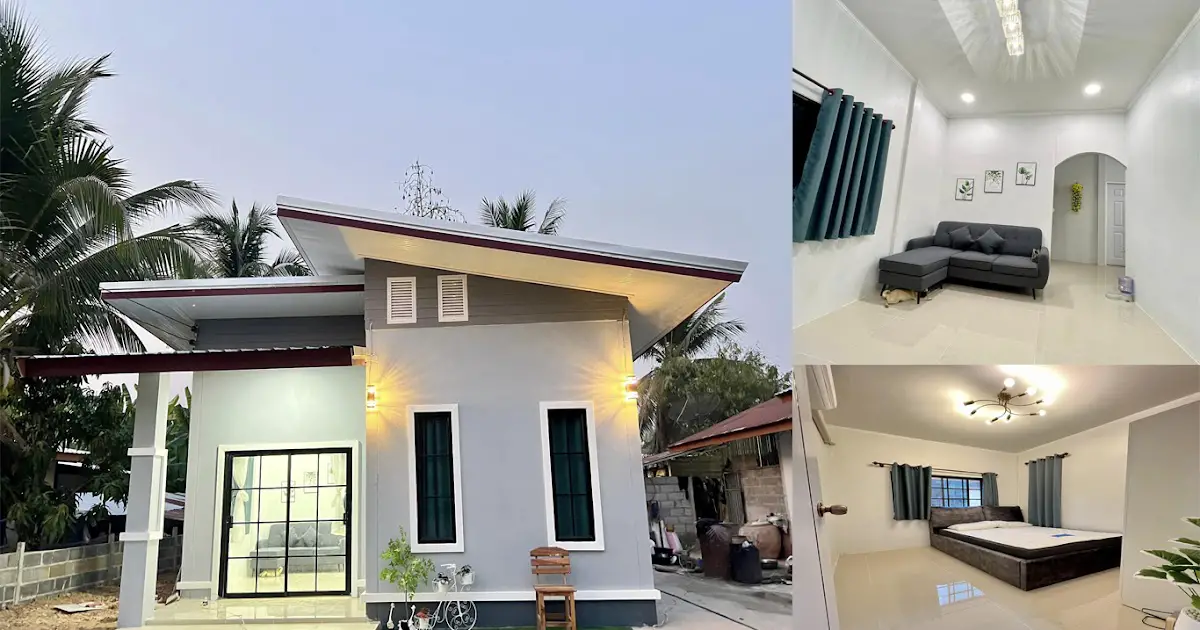
Super Simple House for Low Budget ~
— This house is designed to carry a minimalist concept that will be suitable for…
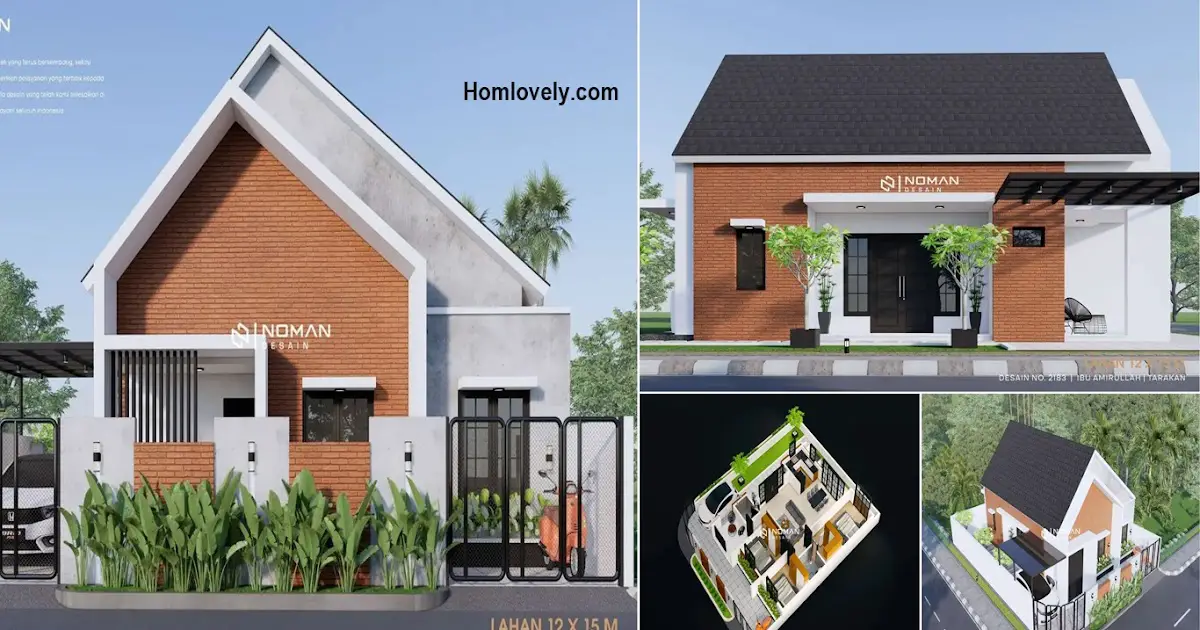
12m x 15m House Design Plus Floor Plan ~
– Built on one floor, this minimalist house looks comfortable and aesthetic. Having dimensions of…
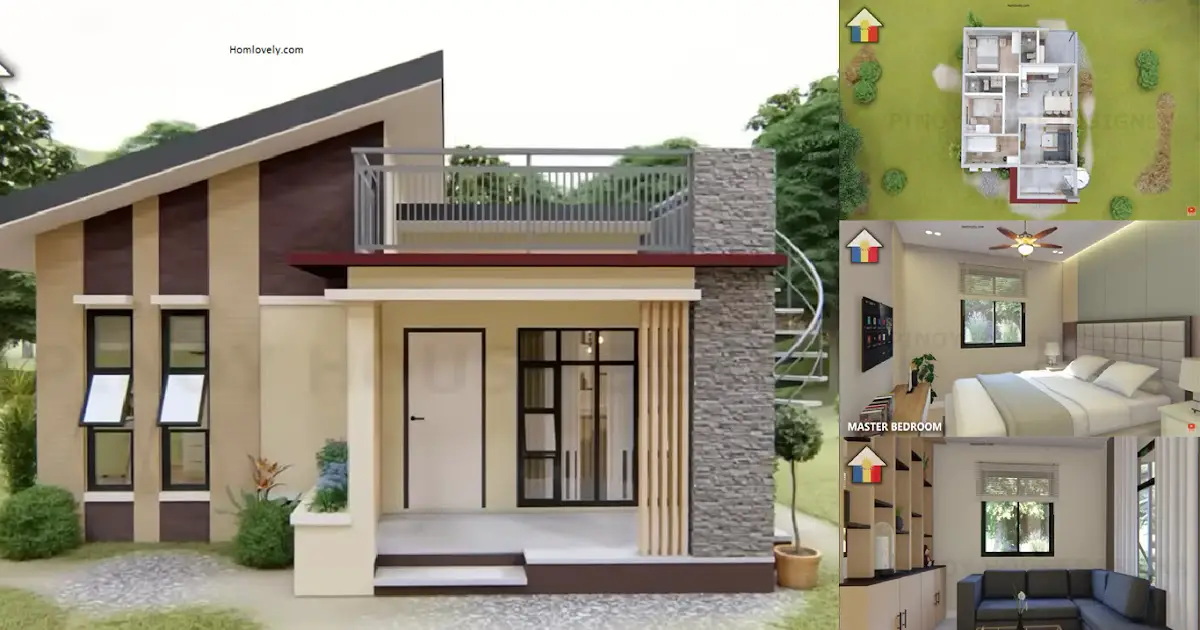
Bungalow House Design + Roof Deck with 3 BEDROOMS ~
Facade The facade of this house is designed simply and sweetly with a beautiful color…
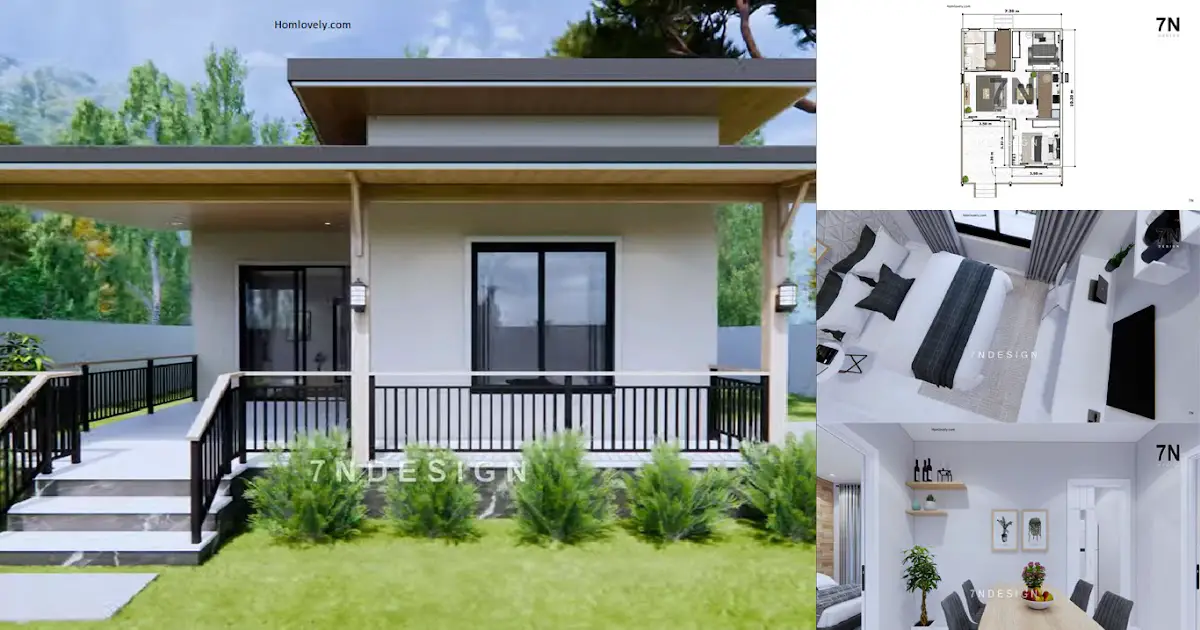
Lovely Simple House in 7.10 M X 10.20 M
Facade This simple and awesome facade design has various charming exterior details that are beautiful….
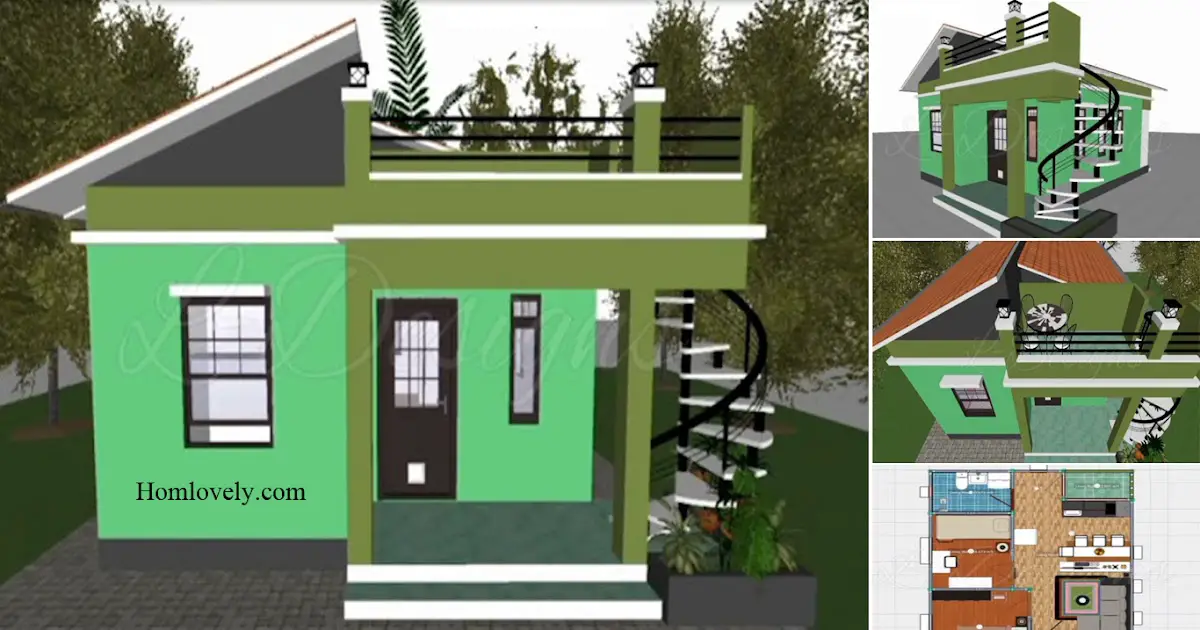
Tiny House Design With 2 Bedroom + Floor Plan (44 SQM) ~
— The house with a size of 44 sqm has a charming appearance and…
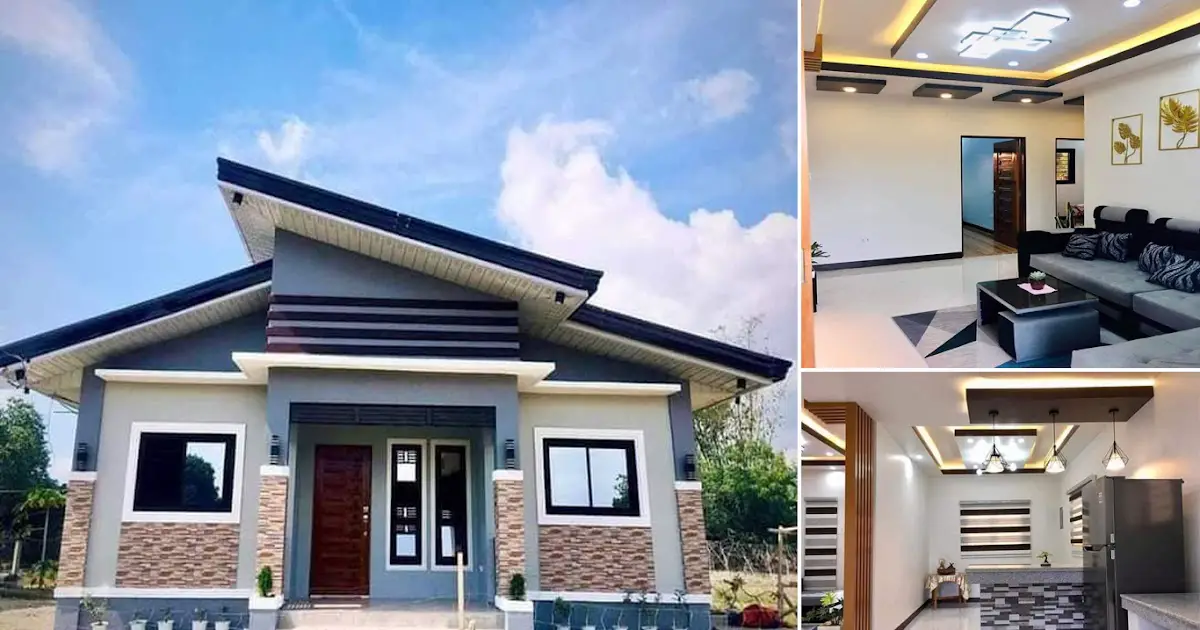
Timeless and Modern House that Easy to Copy ~
— Having a comfortable home is of course everyone’s dream. Before having it, it would…
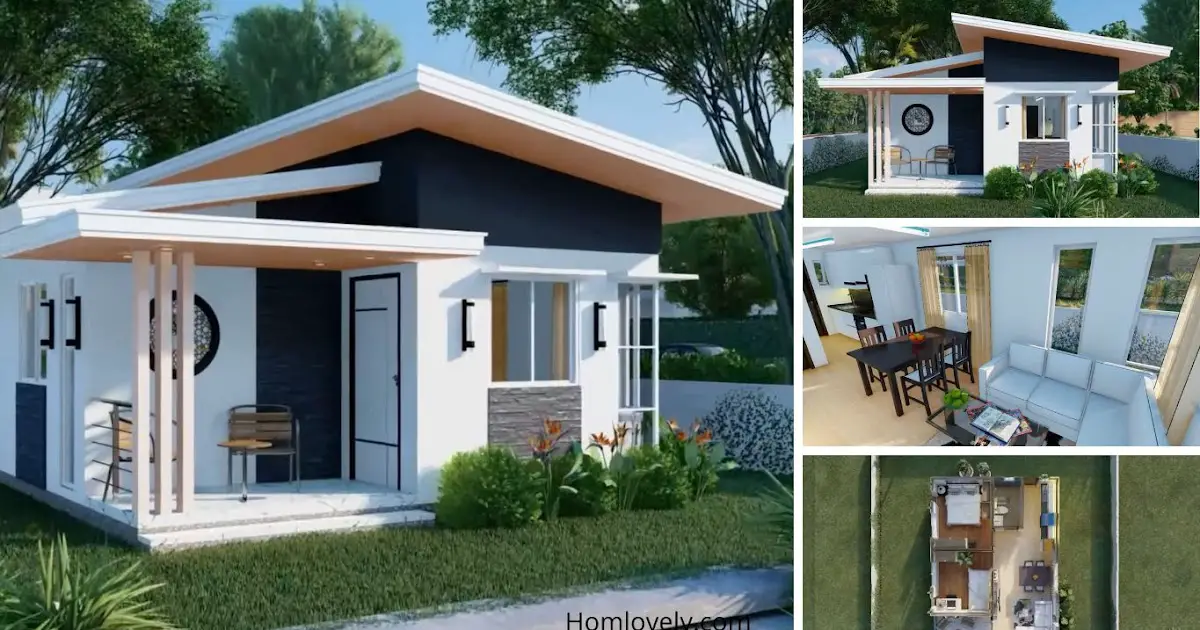
Awesome Simple House Design 48 SQM
Awesome Simple House Design 48 SQM | 2 Bedrooms — Having a cozy tiny house is…
