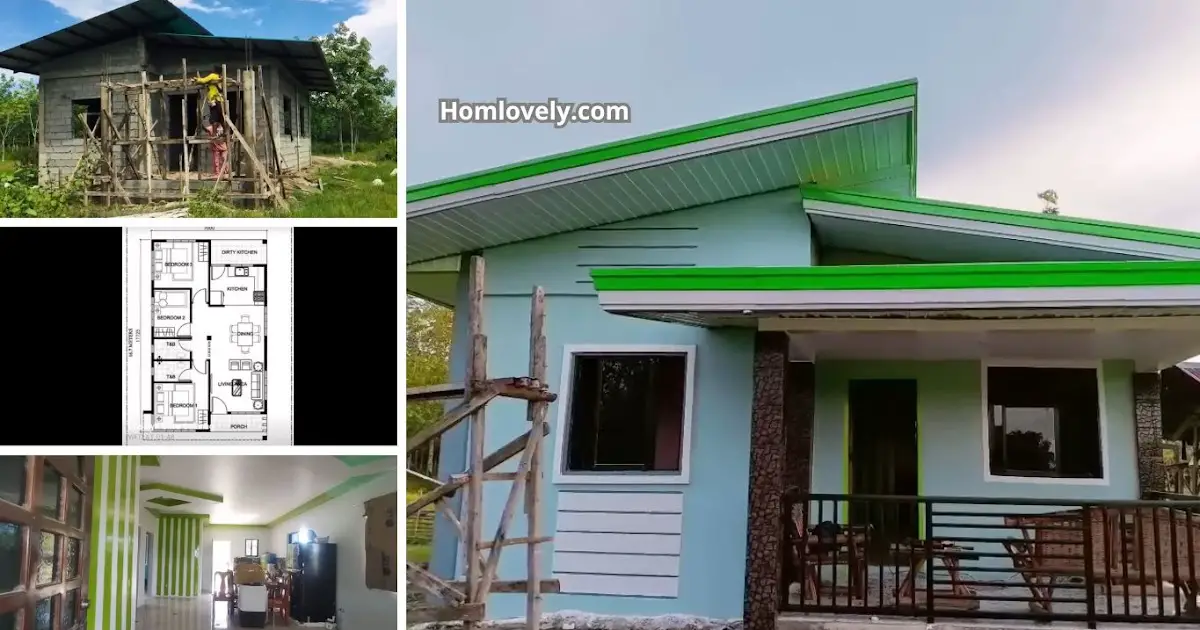— Having a three-bedroom house design might be the perfect choice for your humble family….
Category: Floor Plan
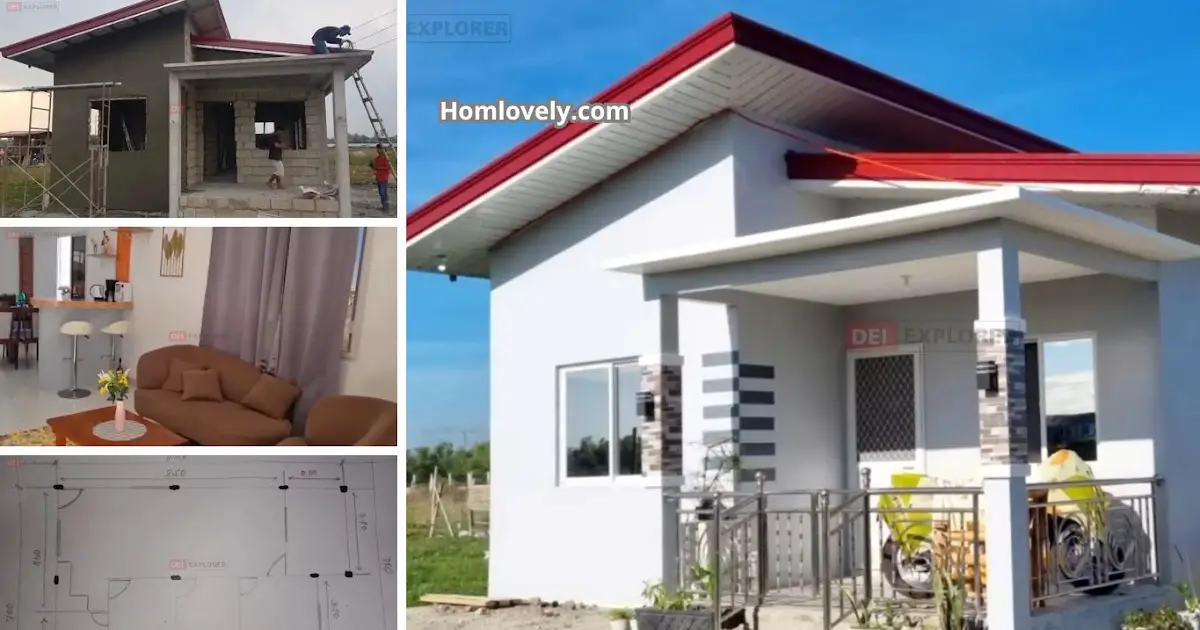
Magandang Ganitong Desinyo OFW House 7x11m 3Room 1CR ~
— Having a 3-bedroom house design can be a great choice for your small family. This…
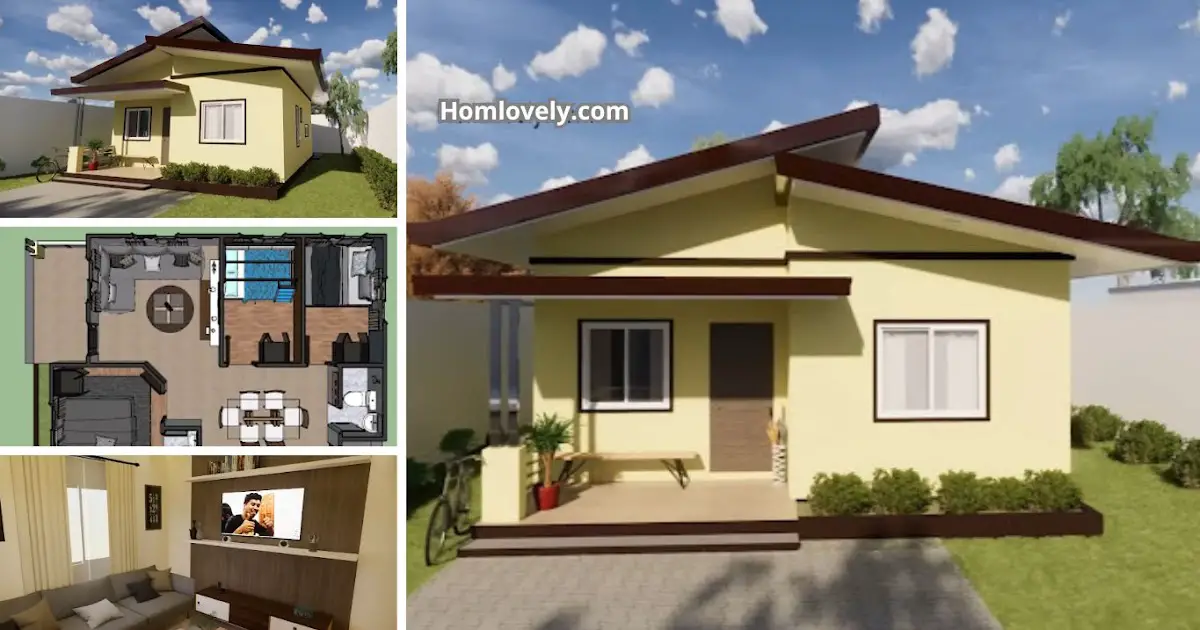
Low Budget 9X7m House Design with 3 Bedroom ~
— Creating a comfortable and decent home doesn’t always require a big budget. You can build…
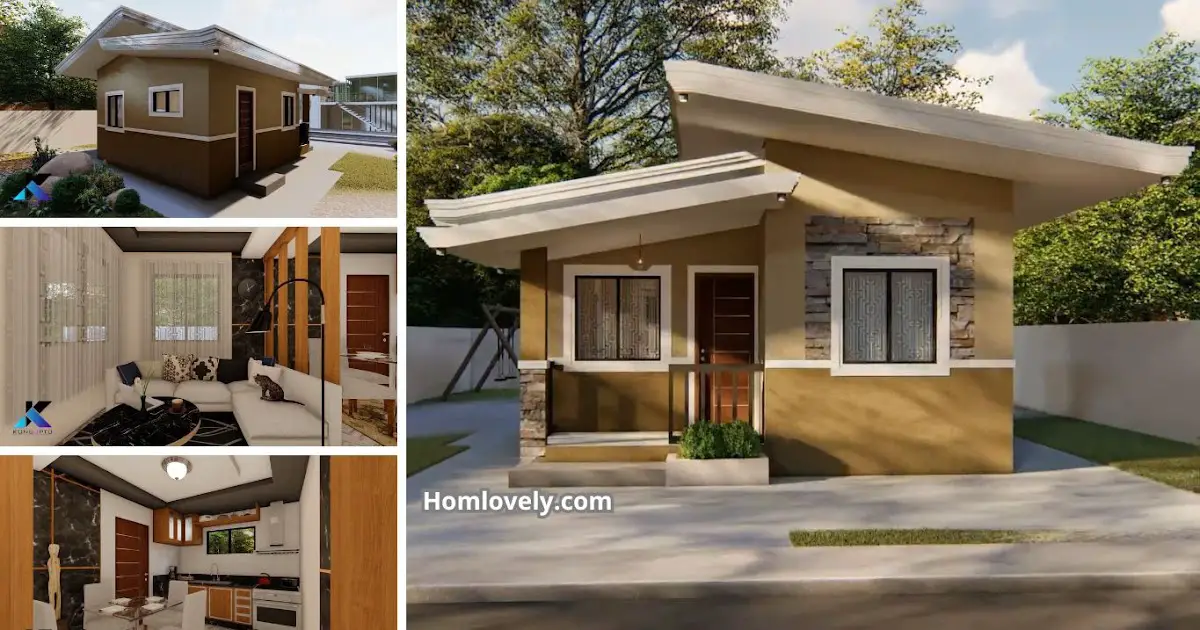
47 Sqm 2Bedroom Bungalow House with 940K Budget ~
— Modern bungalow house designs are always an alternative for folks who want simple dwellings. This…
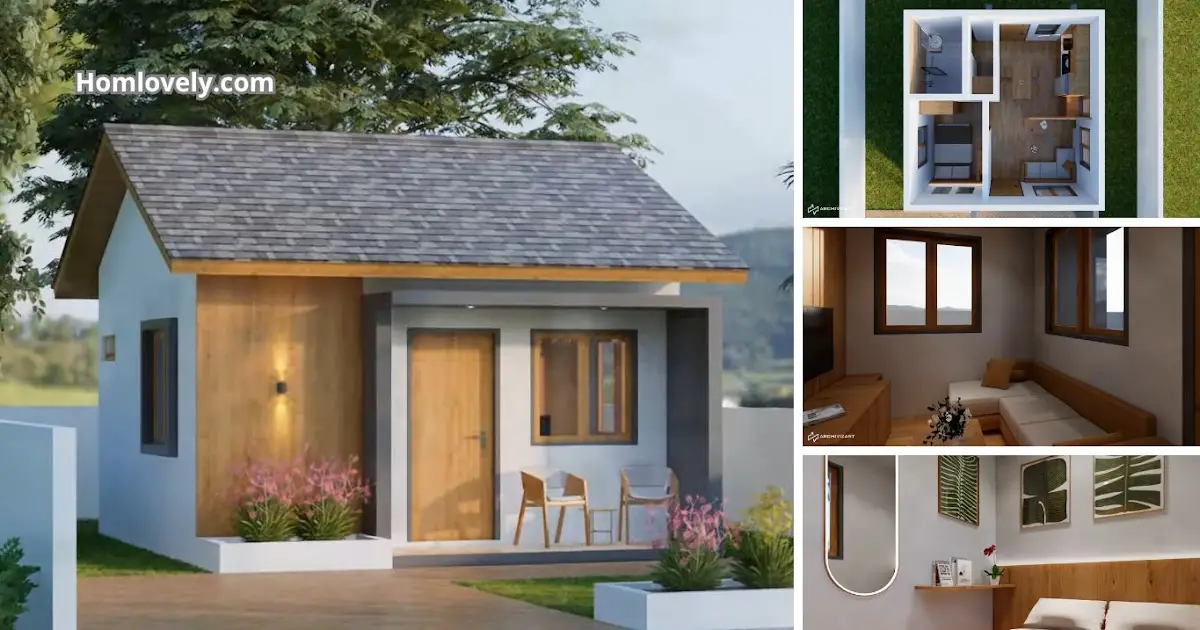
16’x16′ Simple Bungalow House Design and Plan ~
— Simple bungalow house design is an option for those of you who want a minimalist…
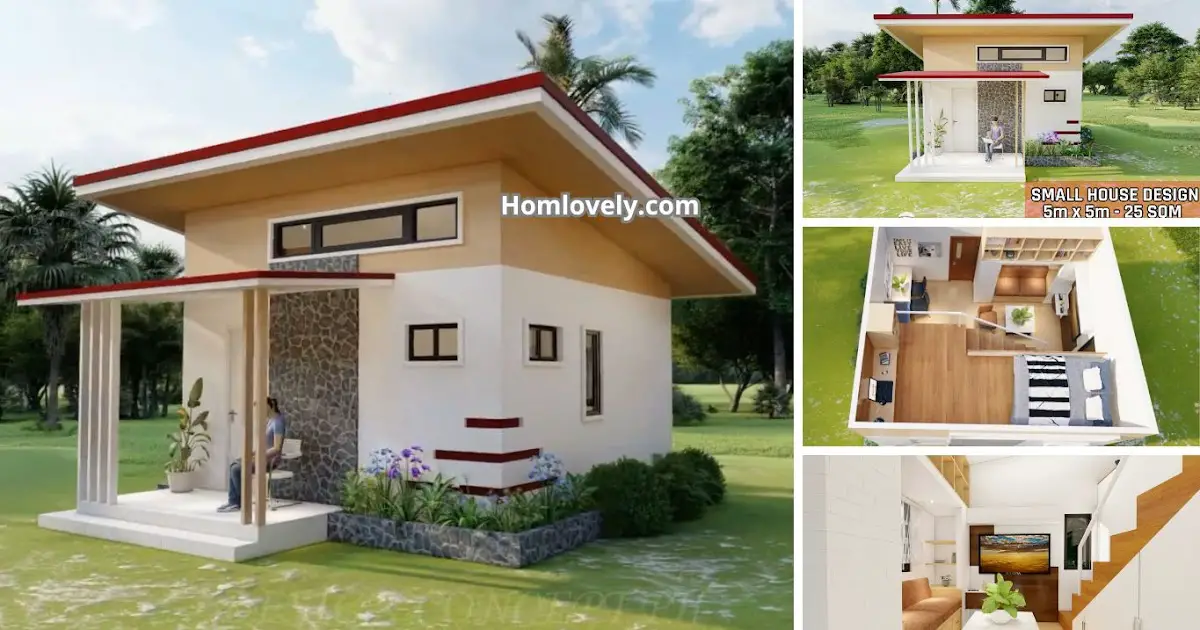
Loft Bed Small House Design Idea 25 SQM (floor plan) ~
— A small house is a great choice of place to live alone or for a…
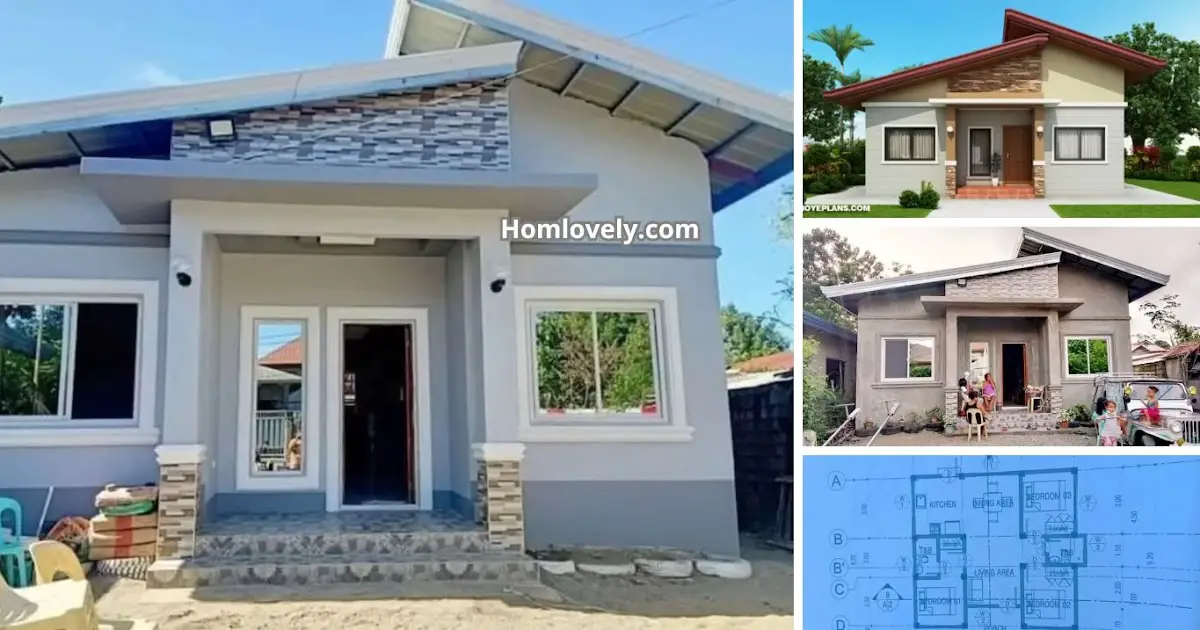
Stunning Before-After 60 SQM OFW Dubai House Inspiration ~
— Every before-after house post is always inspiring. So is this Stunning Before-After 60 SQM OFW…
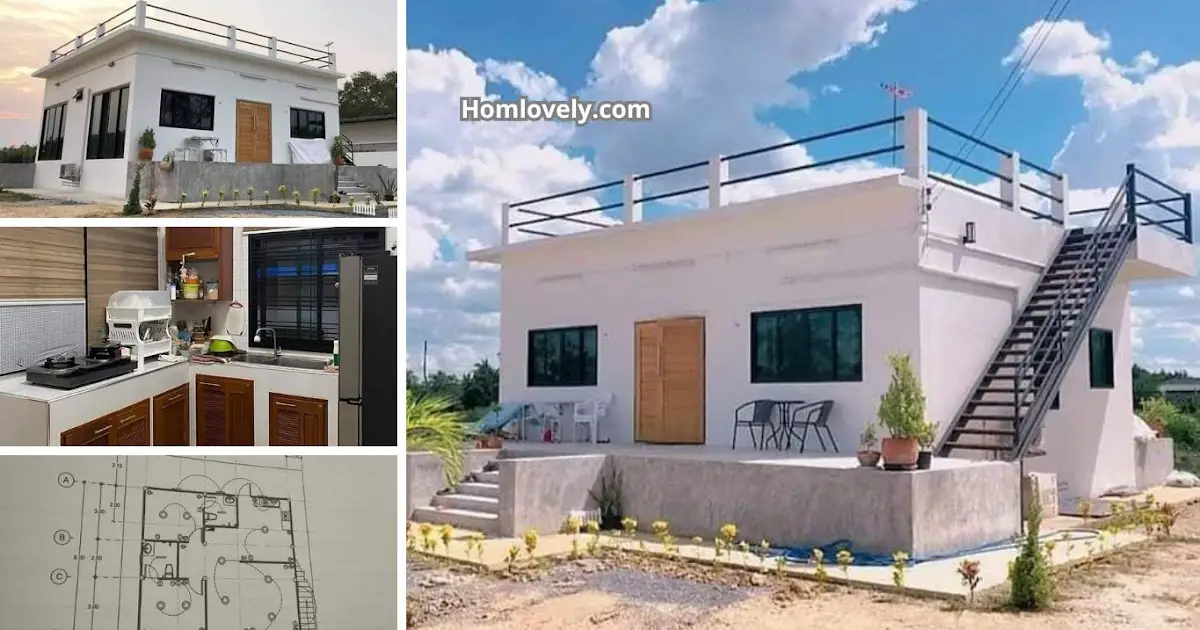
9x8m Amazing Small House with Roofdeck (Free Floorplan) ~
— Are you looking for house plan inspiration? This time has prepared 9x8m Amazing Small House…
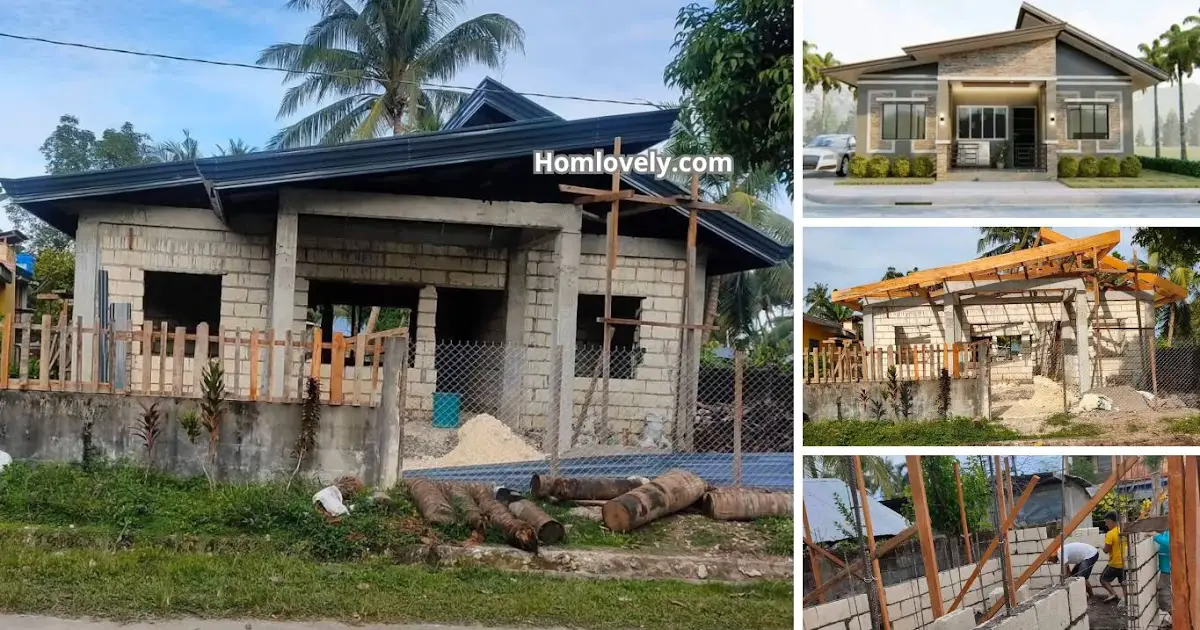
80 Sqm Inspiring OFW House with Floor Plan + Cost (3 Bed 2 Bath) ~
— Built with dedication and hard work, the following 80 Sqm Inspiring OFW House with Floor…
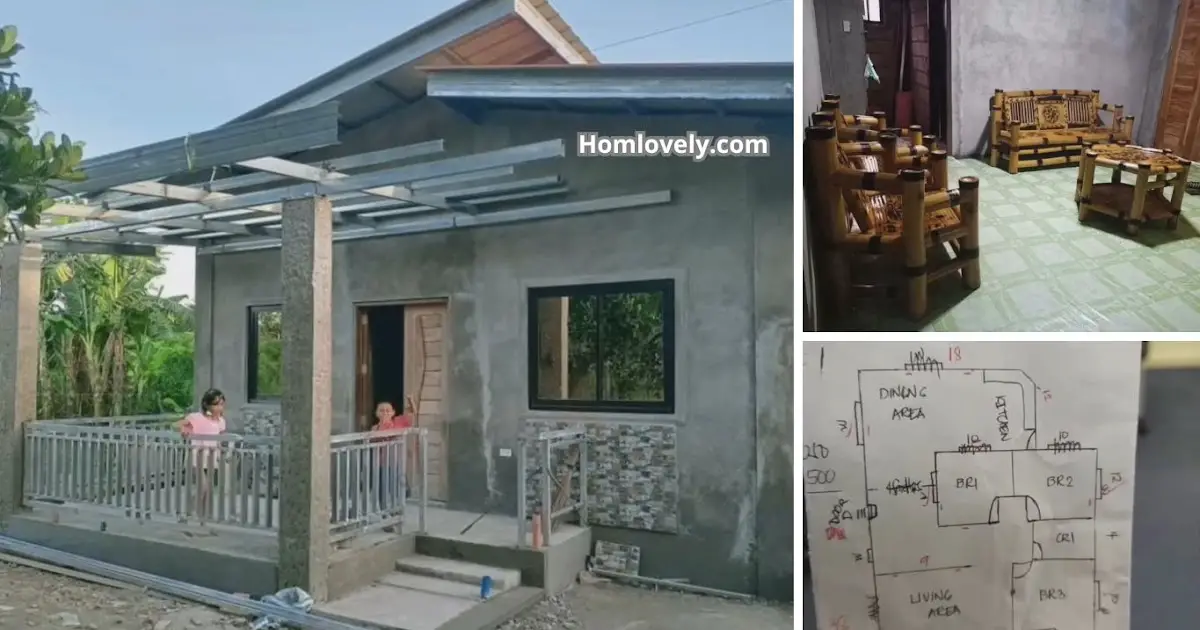
95 Sqm Small House with 3 Bedrooms + Cost and Floorplan ~
— The design of this house looks simple and minimalist. This 95 sqm small house uses…
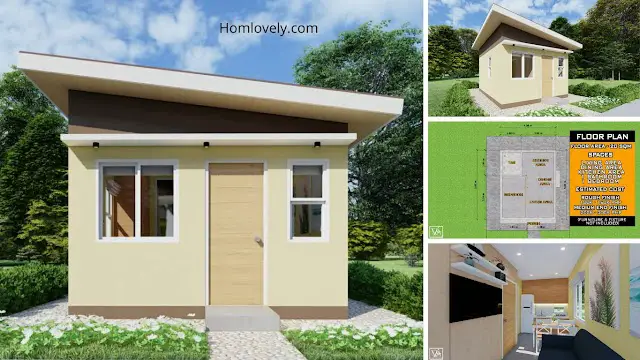
100K Only Small House Design 20 Sqm ~
— When it comes to the ideal home, we all have different tastes. Even with a…
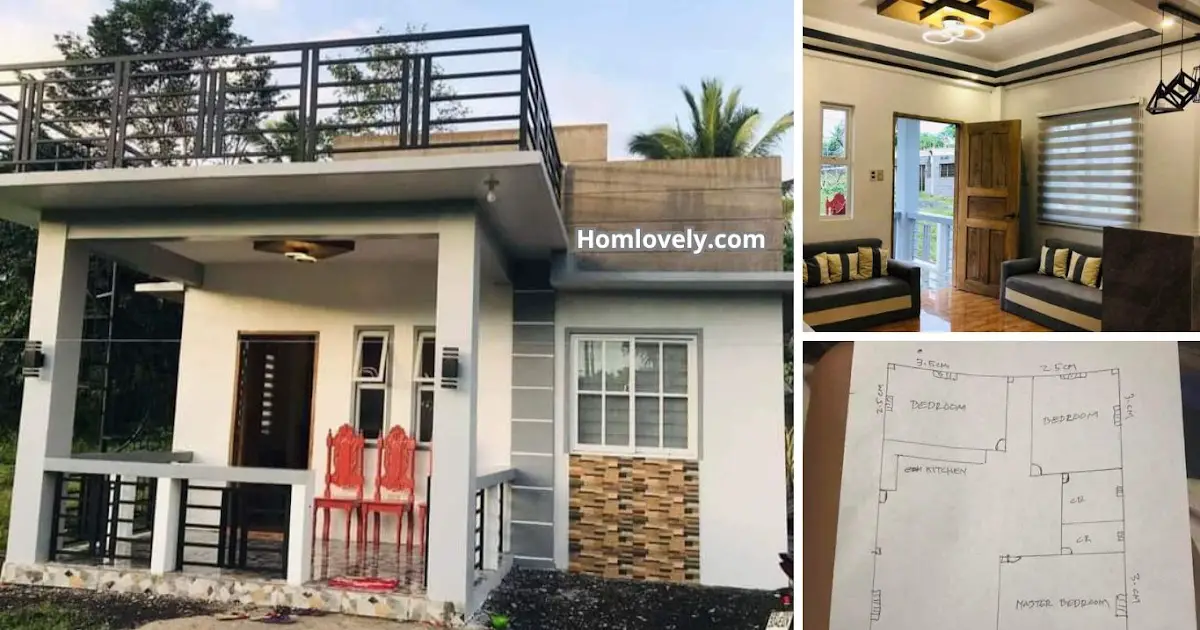
7X10 M Small Modern Bungalow with Roofdeck and Floor plan ~
— Home design with a roofdeck can be a solution for narrow land. With a roofdeck,…
