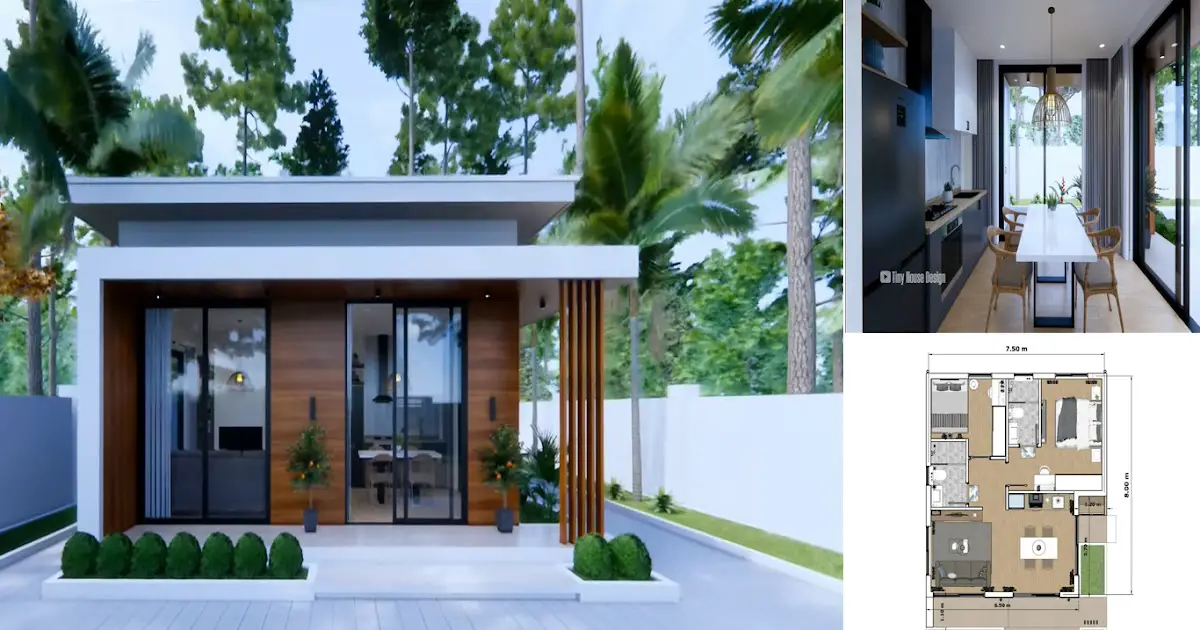– This 7.5m x 8m modern house looks chic with 2 bedrooms and a bathroom….
Category: Floor Plan
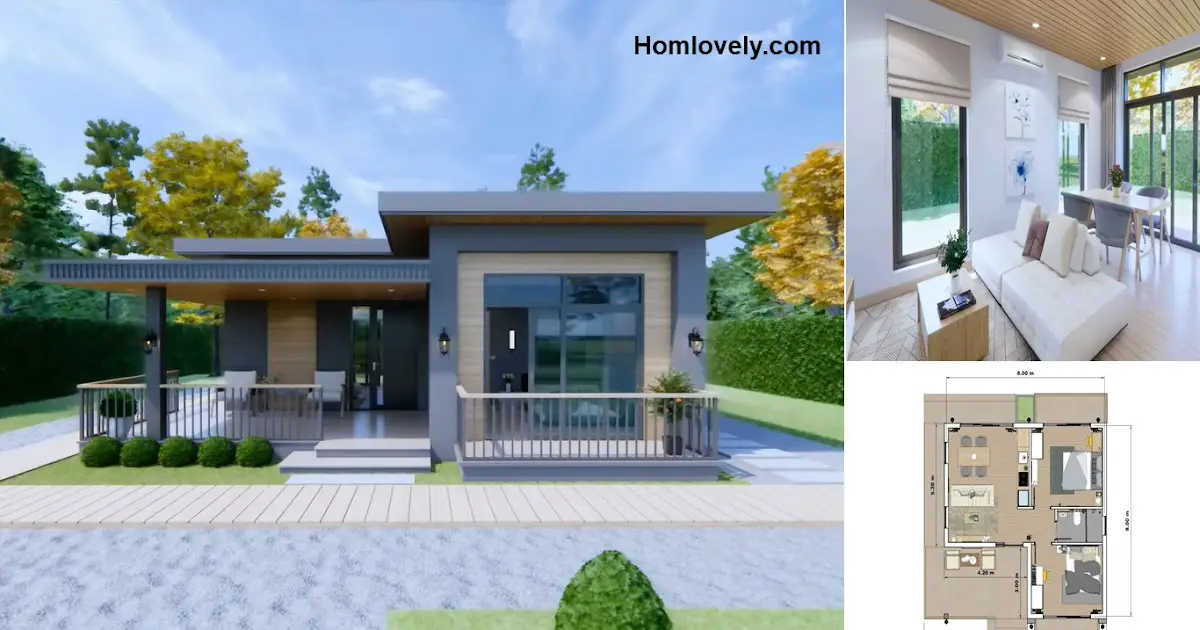
8 x 8 M Small House Design Using a Flat Roof ~
– This tiny house measuring 8×8 meters looks chic with a modern design. The flat…
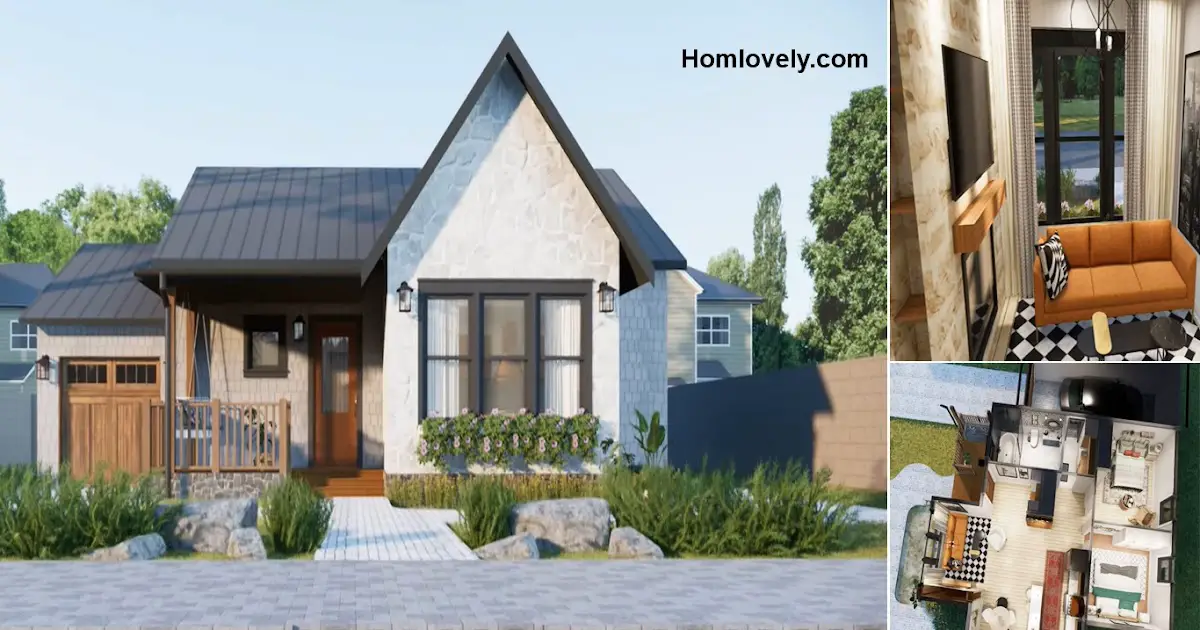
Dream Small House Design with 2 Bedrooms (8 x 10 M) ~
– Built with an area of 8 x 10 meters, this house also has a…
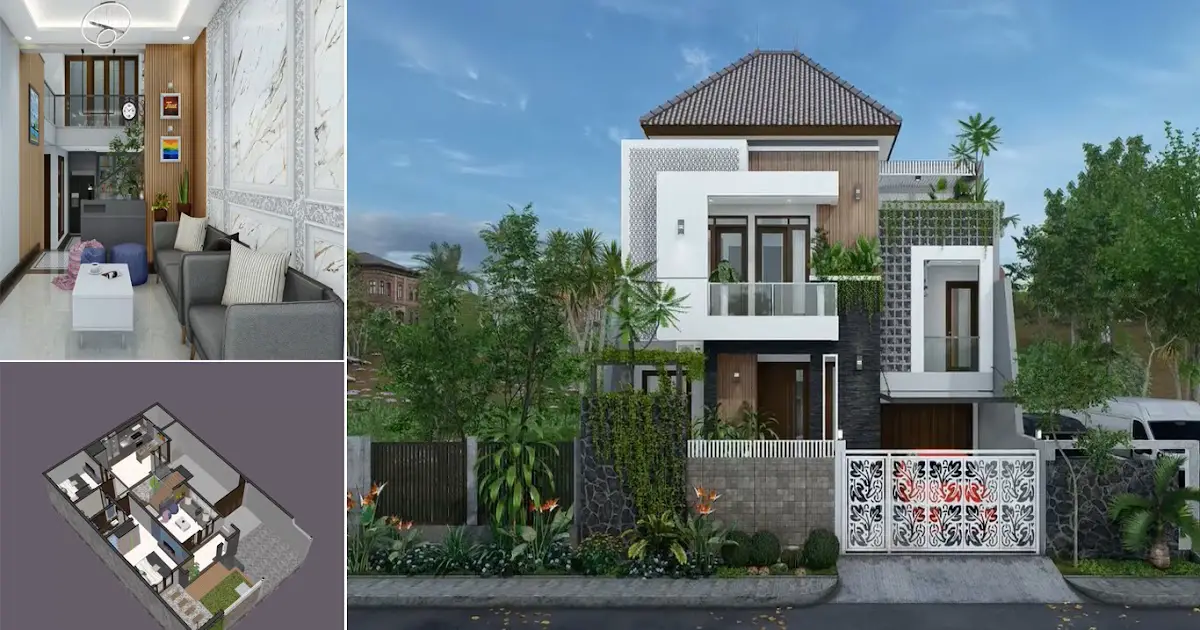
(9×10 m) Split-Level House Design with 4 BEDROOMS and FREE Floor Plan ~
– This 2-storey house is equipped with a rooftop. There are also 4 bedrooms and…
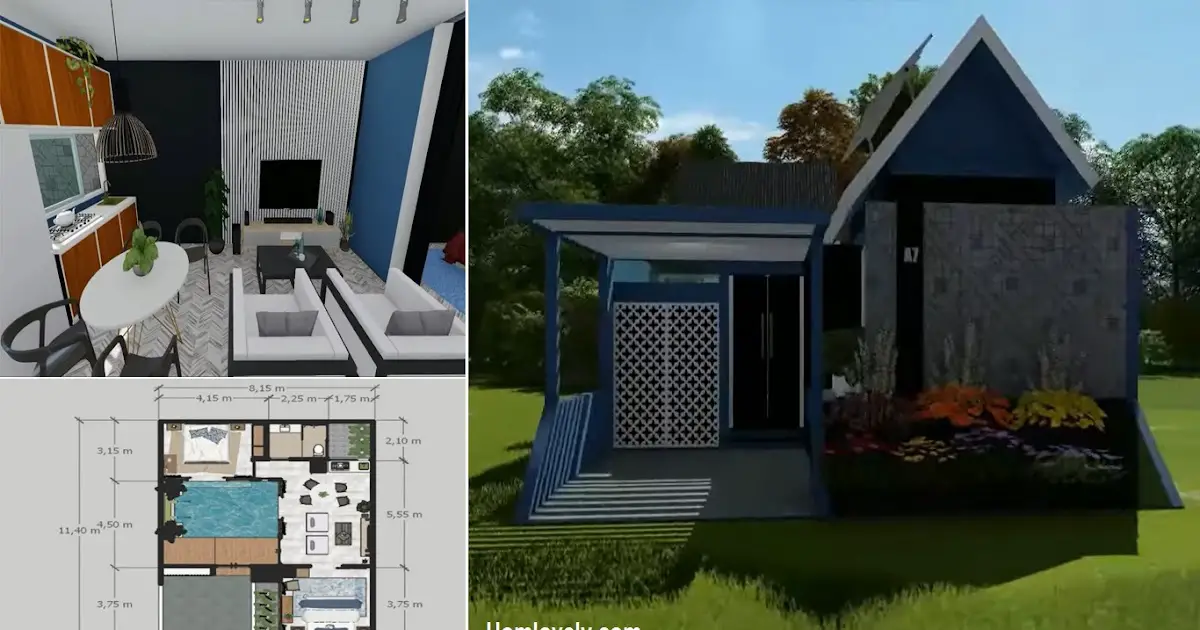
Cozy Small House In Nature Living (8x11Meters) Free Floor Plan ~
– The design of this simple house covering an area of 8×11 meters looks slick…
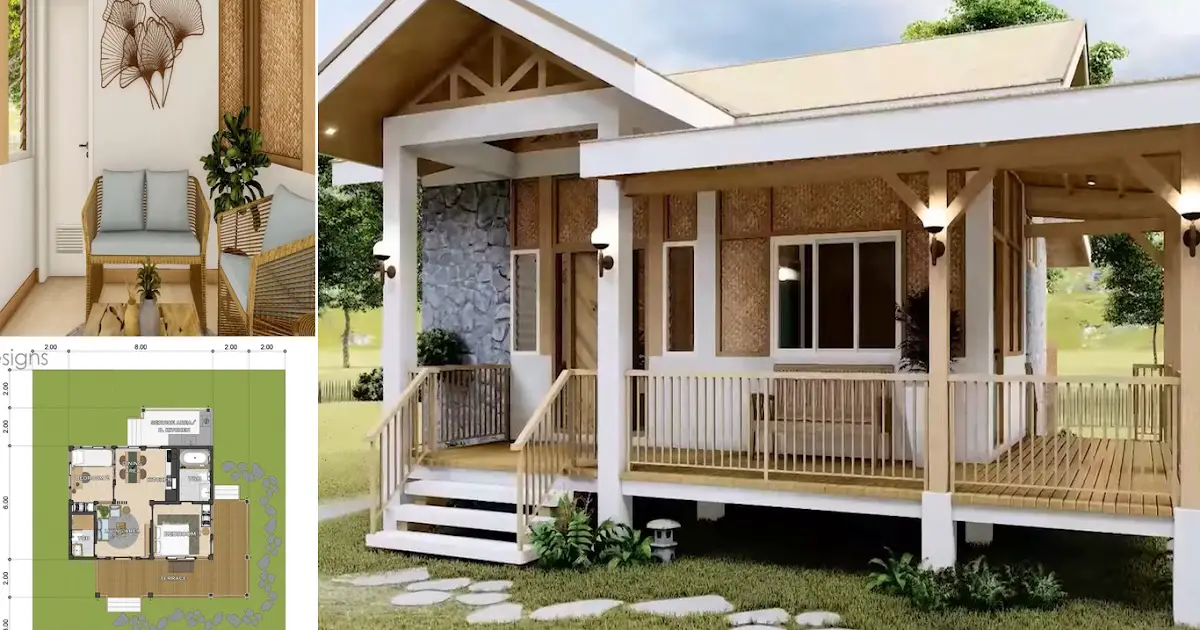
10 x 10 Meters Native Farmhouse Design
– This farm-style Bahay Kubo house looks chic and comfortable. Equipped with 2 bedrooms, this…
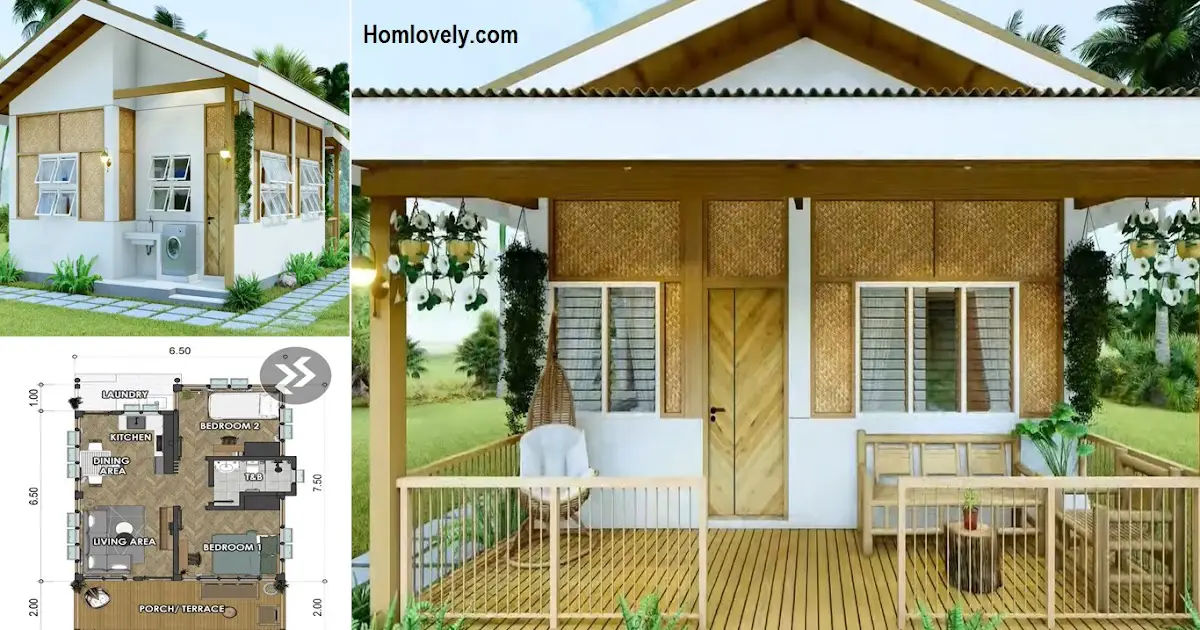
Low Cost Half Amakan Half Concrete Small House Design with 2 Bedrooms
– This half-Amakan house was built at a low cost. Even so, the right design…
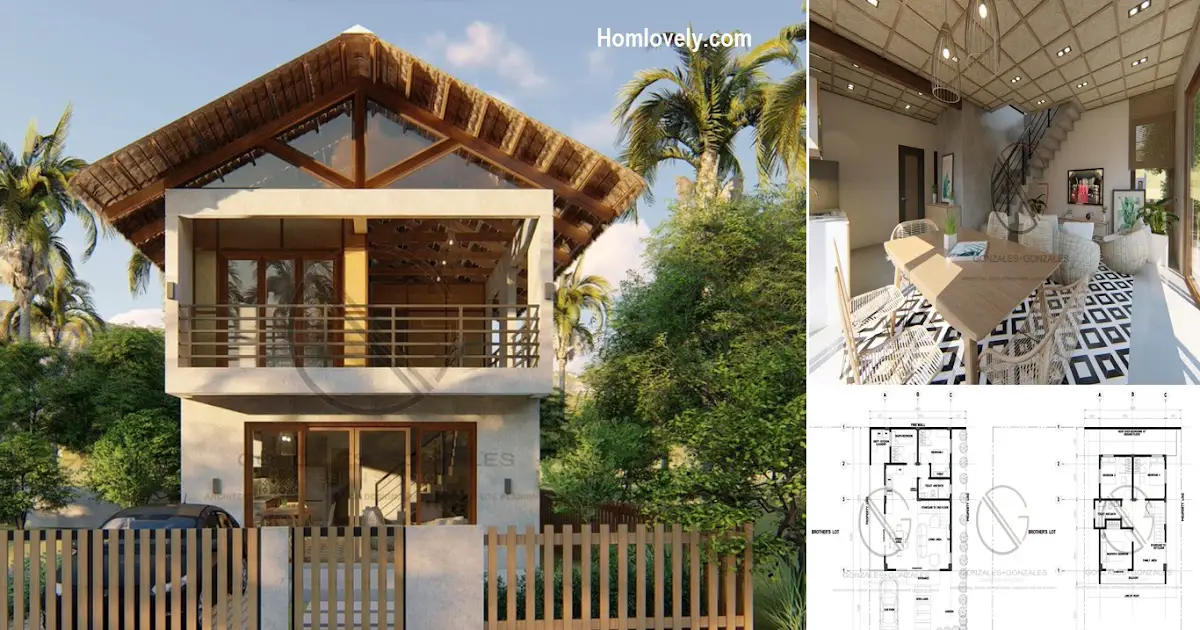
Modern Amakan House 120 sqm with 5 Bedrooms ~
– Having an area of 120 sqm, this modern Amakan house has a simple design….
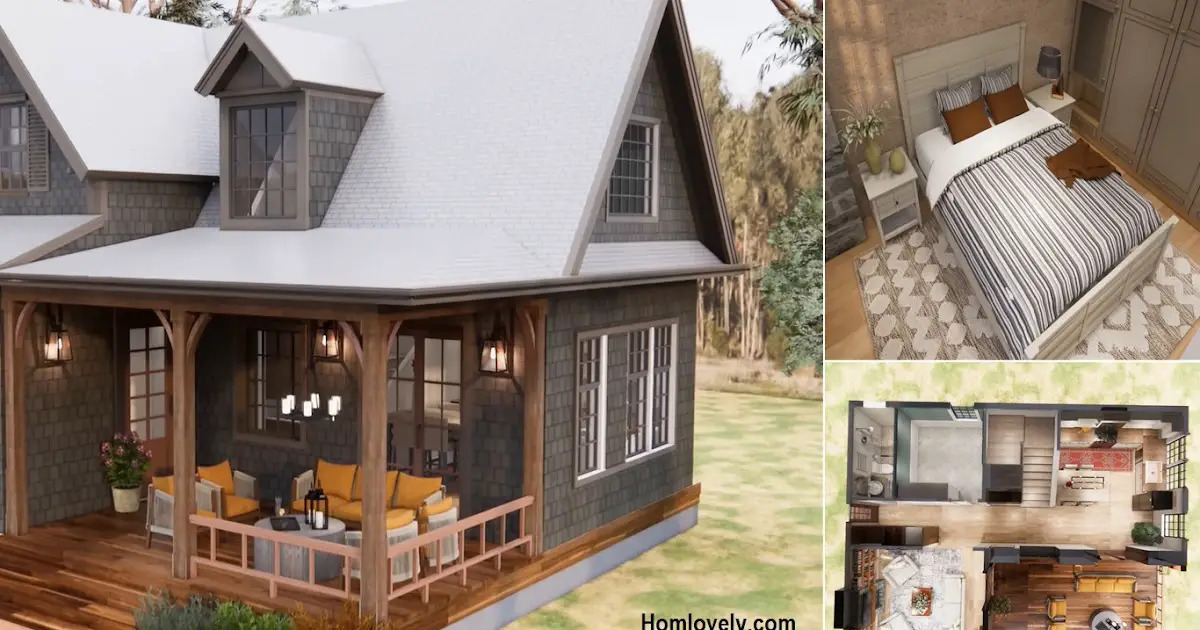
10m x 8m Cozy Cottage House and 3 Bedrooms
– This cottage built on 2 floors is suitable for small families. With a rustic…
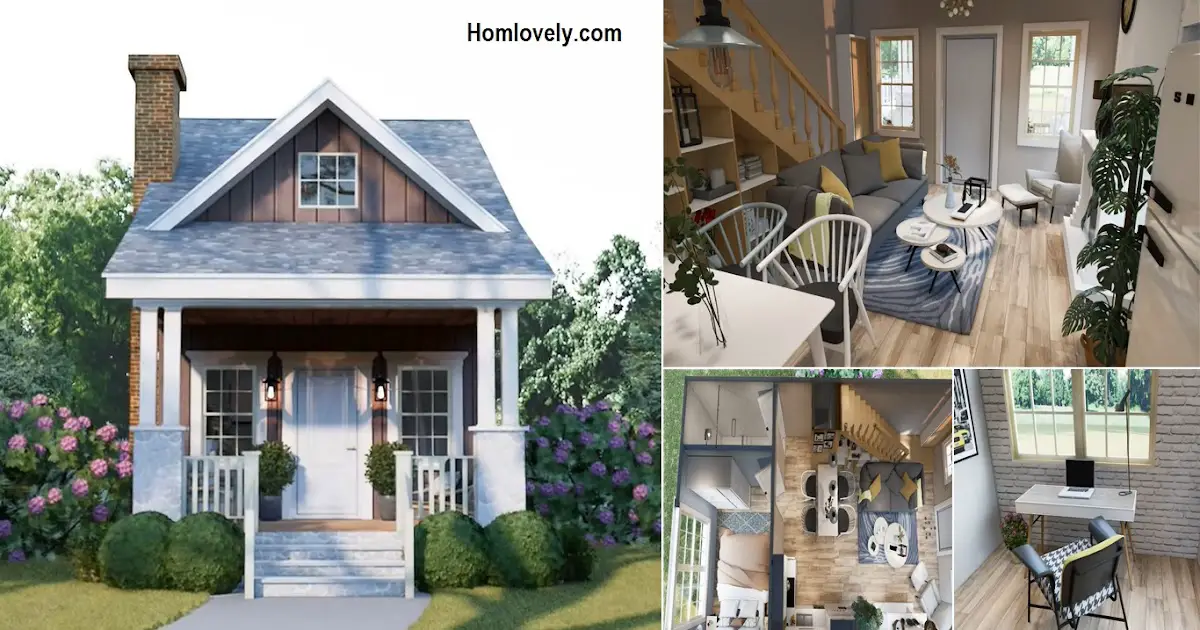
900 sqft Cozy Tiny House Tour
Homlovley.com – This tiny house with a single-level roof looks chic and certainly comfortable. Besides being…
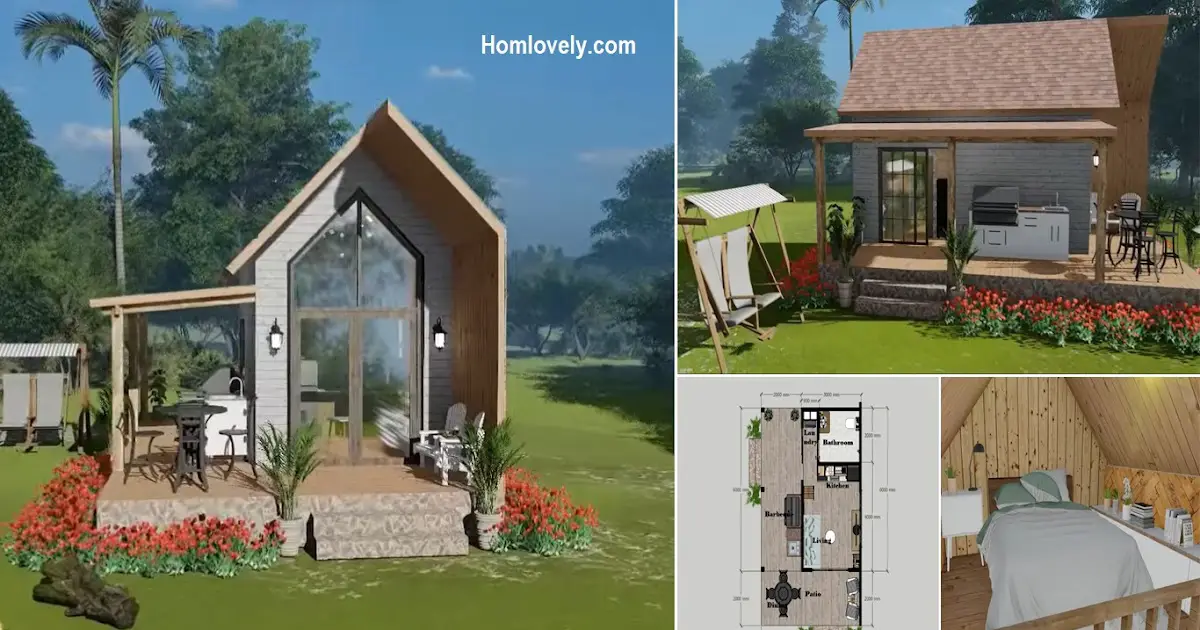
Small House Design 3m x 6m with Loft
– Having a simple and quiet life is special. With a house that has a…
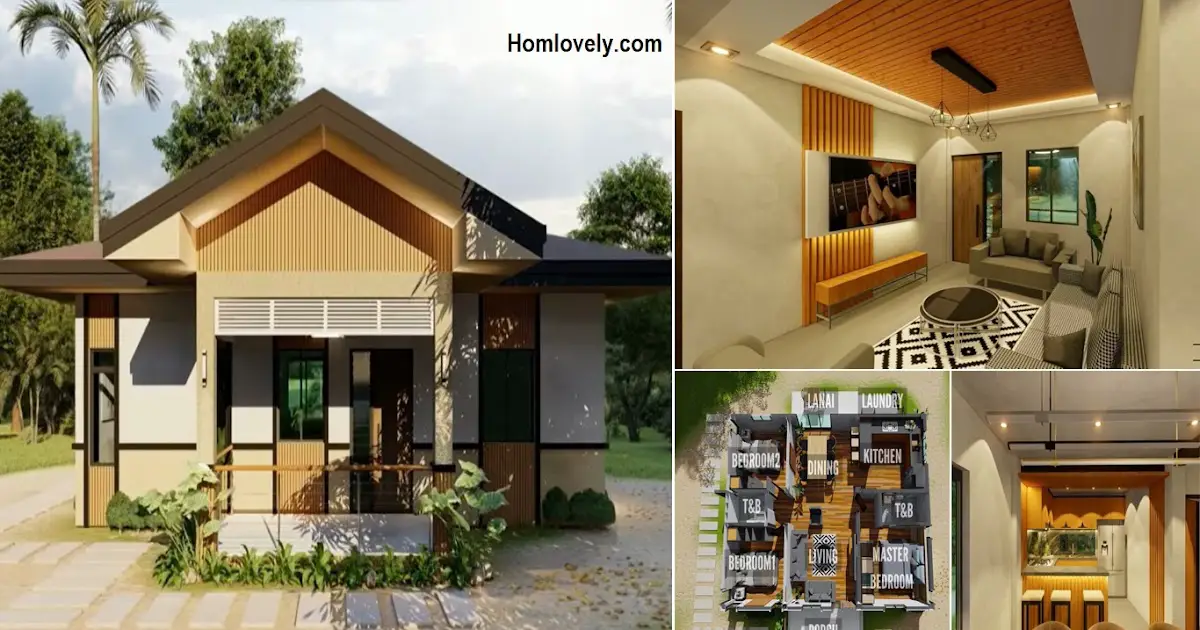
100 sqm Modern Classic Bungalow House Design (Floor Plan) ~
– This modern and classic bungalow feels comfortable with a rustic atmosphere. Equipped with 3…
