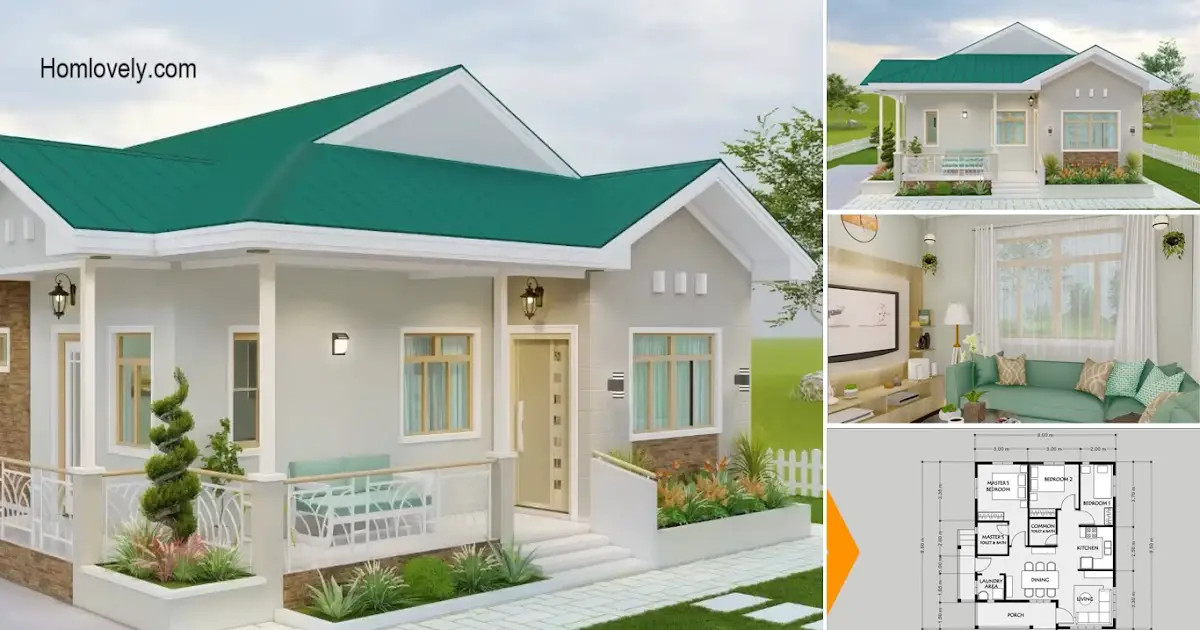76 Sqm Modern Bungalow House Design in Green 3 Bedrooms — Home design trends, like all…
Category: Floor Plan
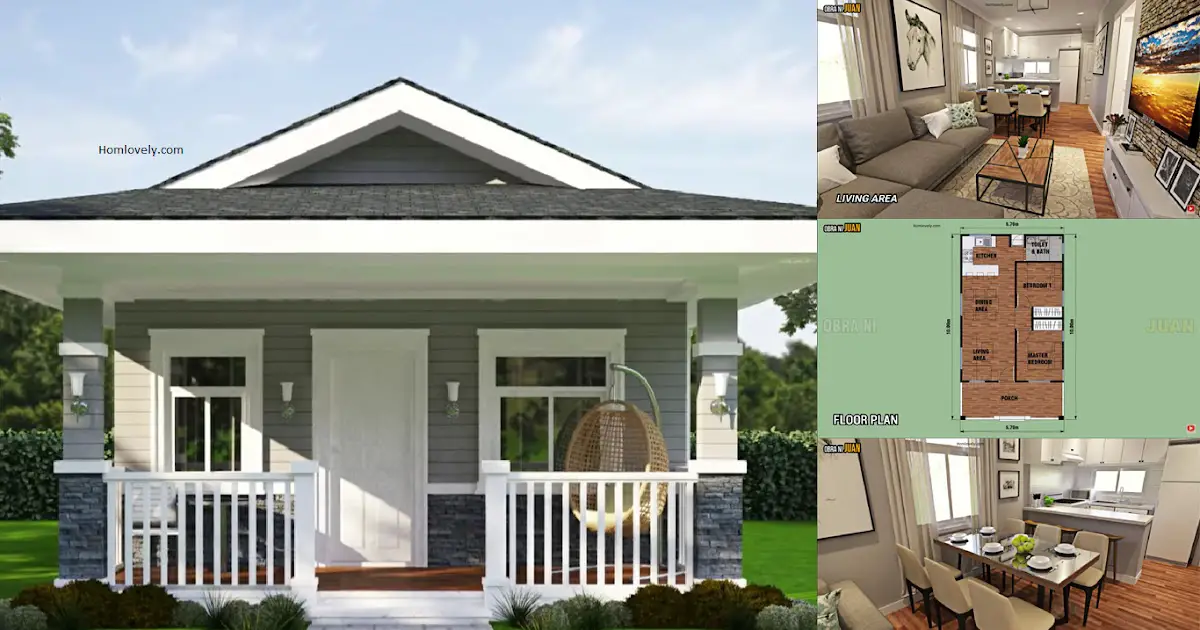
2-Bedrooms House Design in 10 x 5.7 M with Floor Plan ~
Facade This simple and beautiful facade design has an attractive and charming appearance with a…
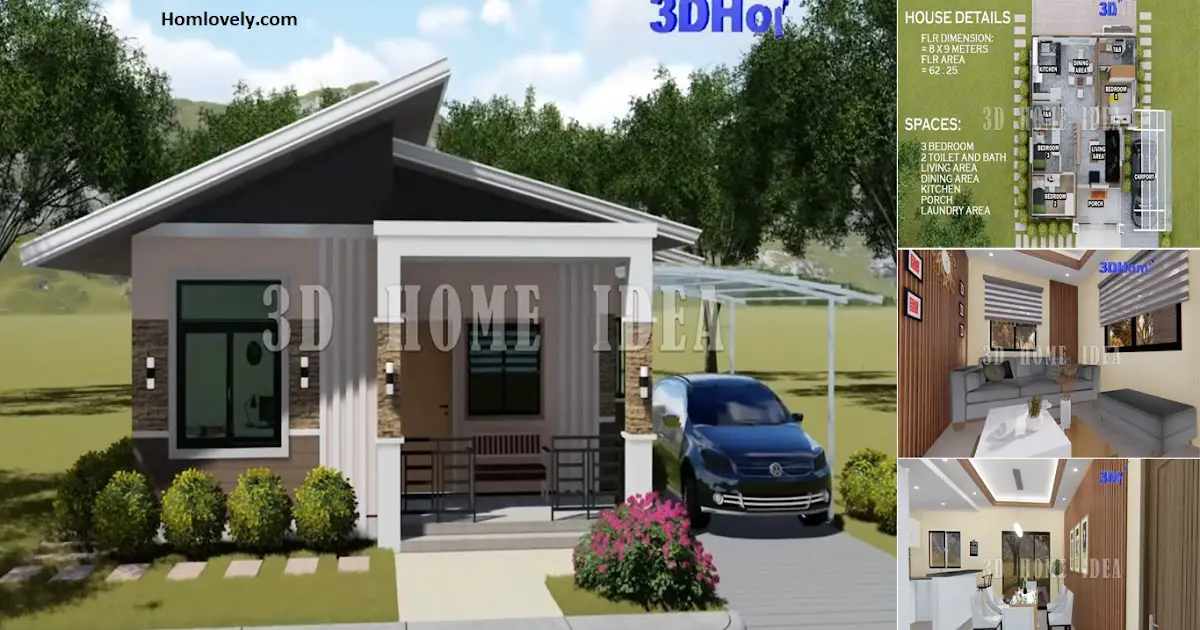
Beautiful House Design Ideas 8 x 9 Meters with Modern Exterior ~
— This lovely minimalist 8 x 9 meter house design concept has 3 bedrooms, an…
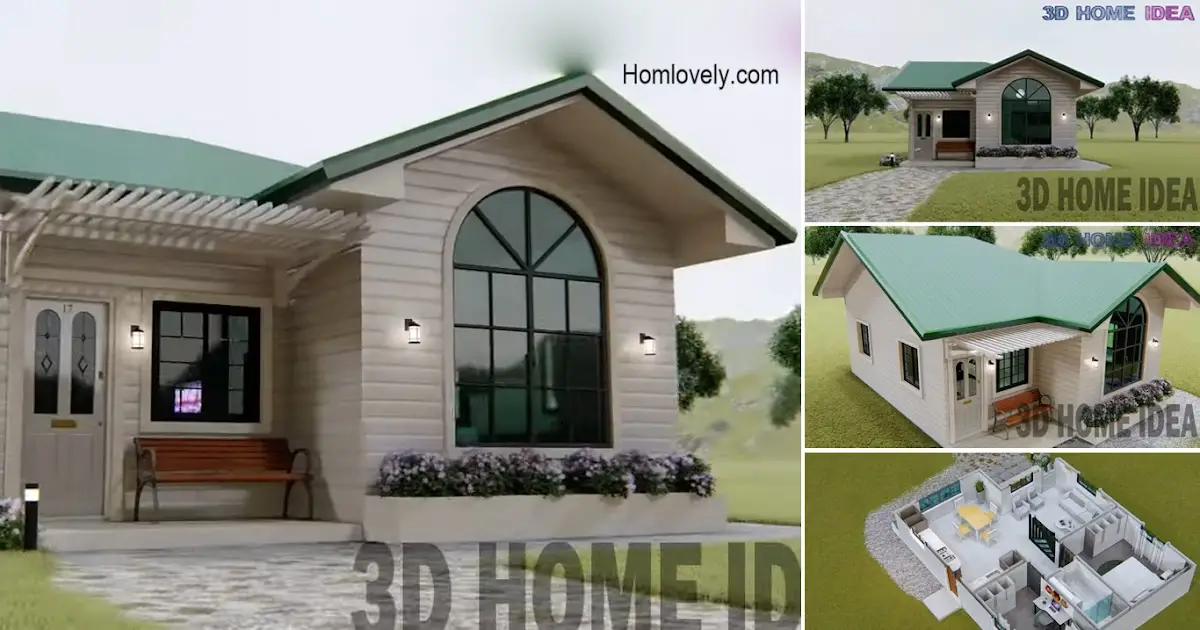
7 X 9 Meters Small House Design with 2 Bedrooms Simple Farmhouse ~
7 X 9 Meters Small House Design with 2 Bedrooms Simple Farmhouse — The farmhouse design…
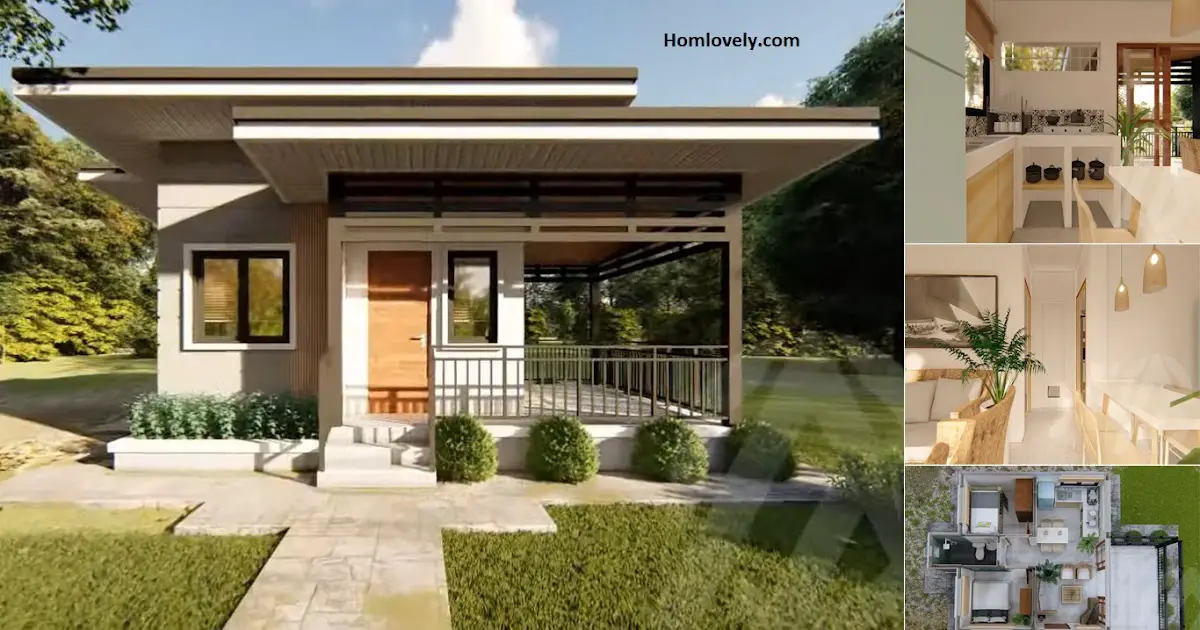
Low Cost Modern House Design 5 x 6 Meter with 2 Bedroom ~
Low Cost Modern House Design 5 x 6 Meter with 2 Bedroom — Today, many…
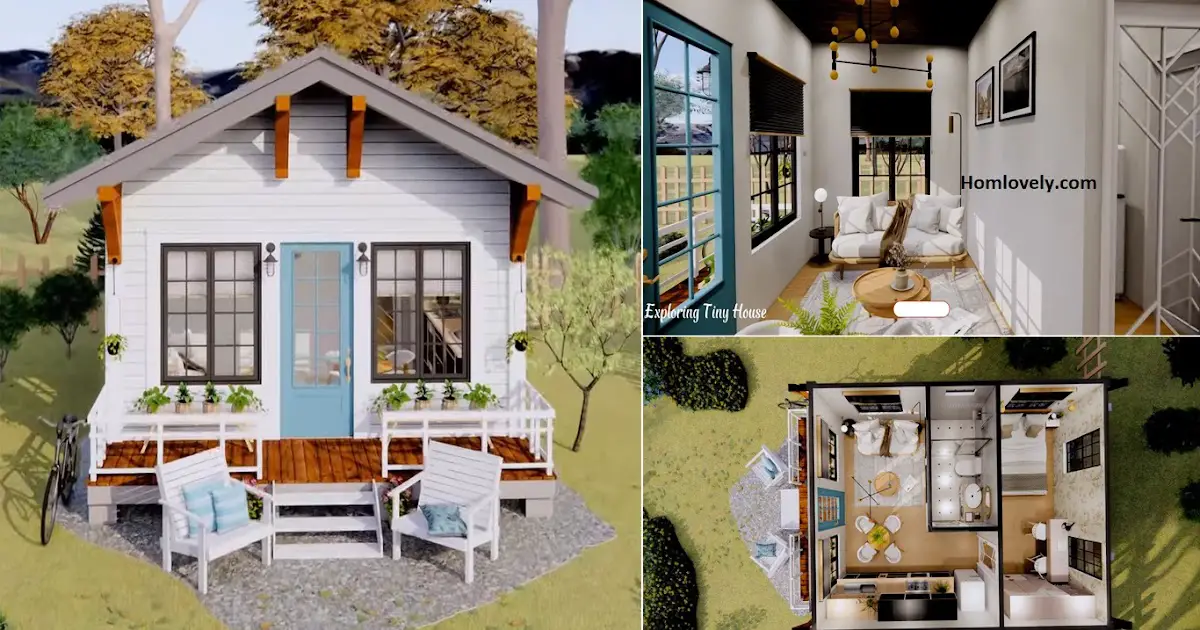
5 x 6 Meter Mini Cottages Perfect for Small Spaces ~
5 x 6 Meter Mini Cottages Perfect for Small Spaces — Cottage house is…
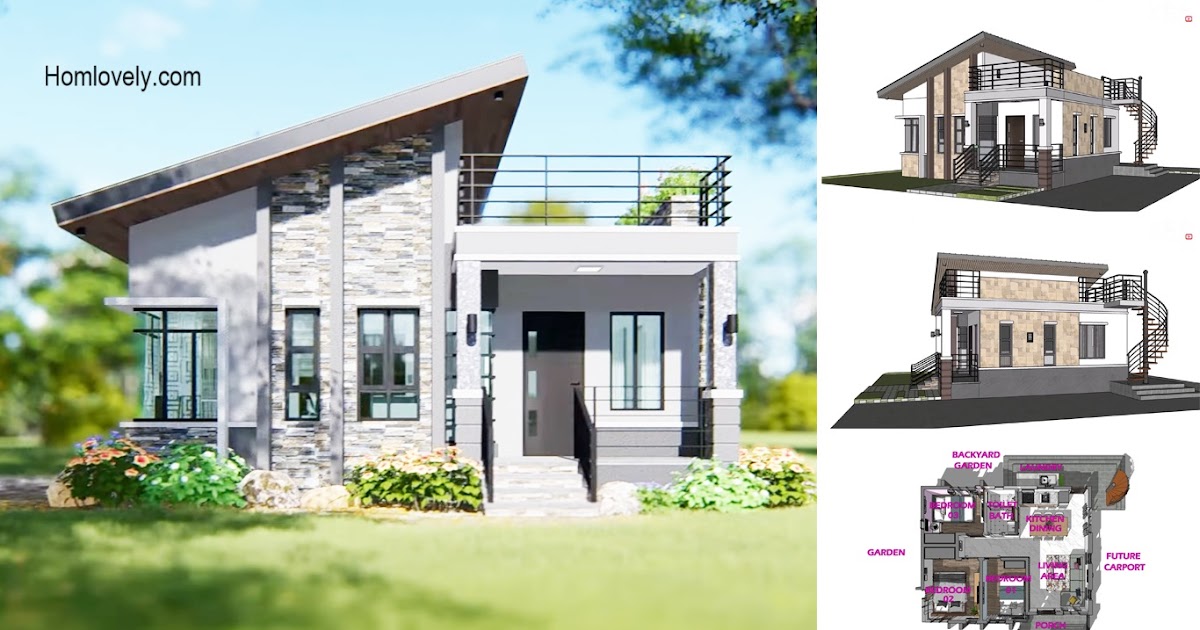
6m x 8m 3 Bedroom Small House Design with Roof Deck OFW Dream House ~
6m x 8m 3 Bedroom Small House Design with Roof Deck OFW Dream House — This…
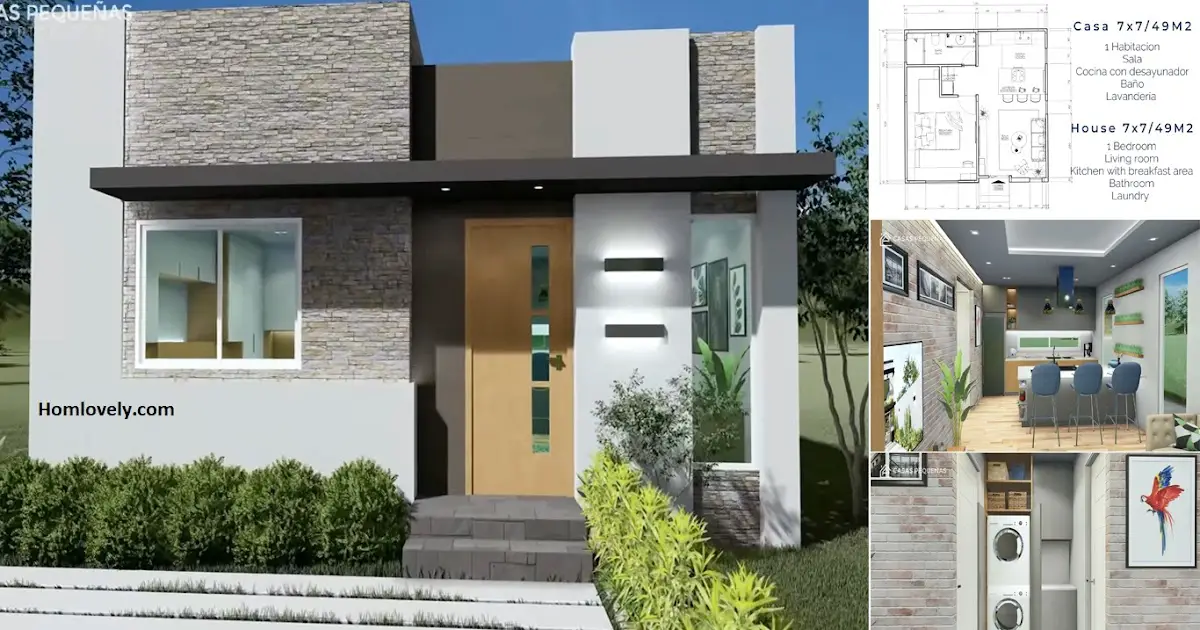
Economical and Modern 7 x 7 Meter Home Design ~
Economical and Modern 7 x 7 Meter Home Design — Minimalist to modern home models…
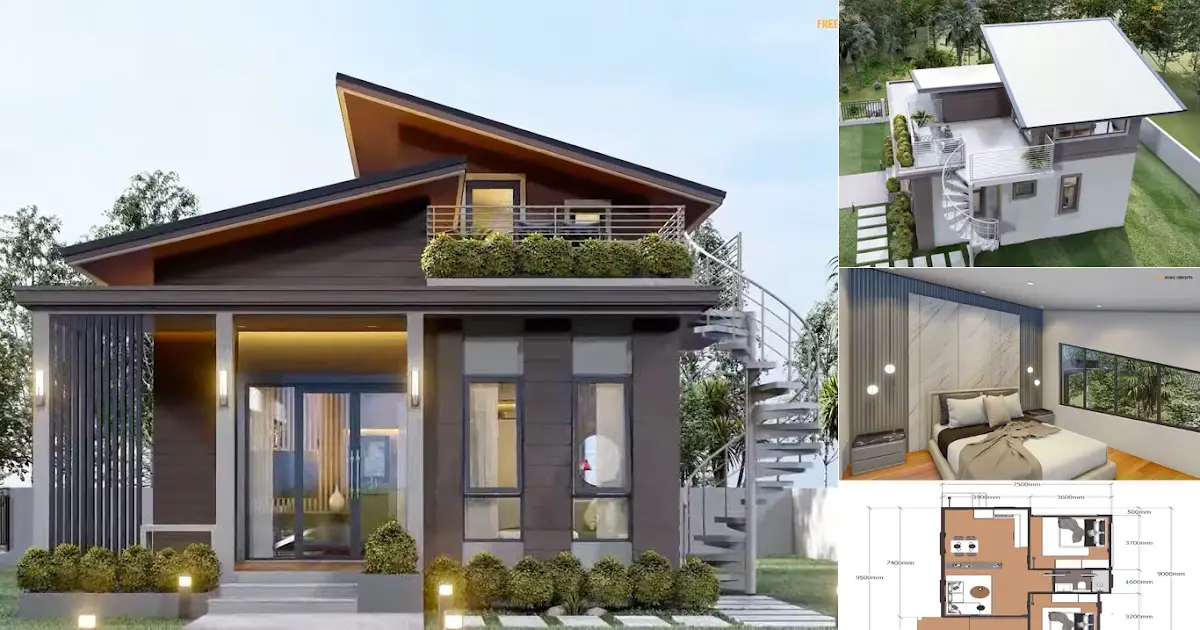
Modern House Design 7.5 x 9.5 Meter with 3 Bedroom and Roof Deck ~
Modern House Design 7.5 x 9.5 Meter with 3 Bedroom and Roof Deck —…
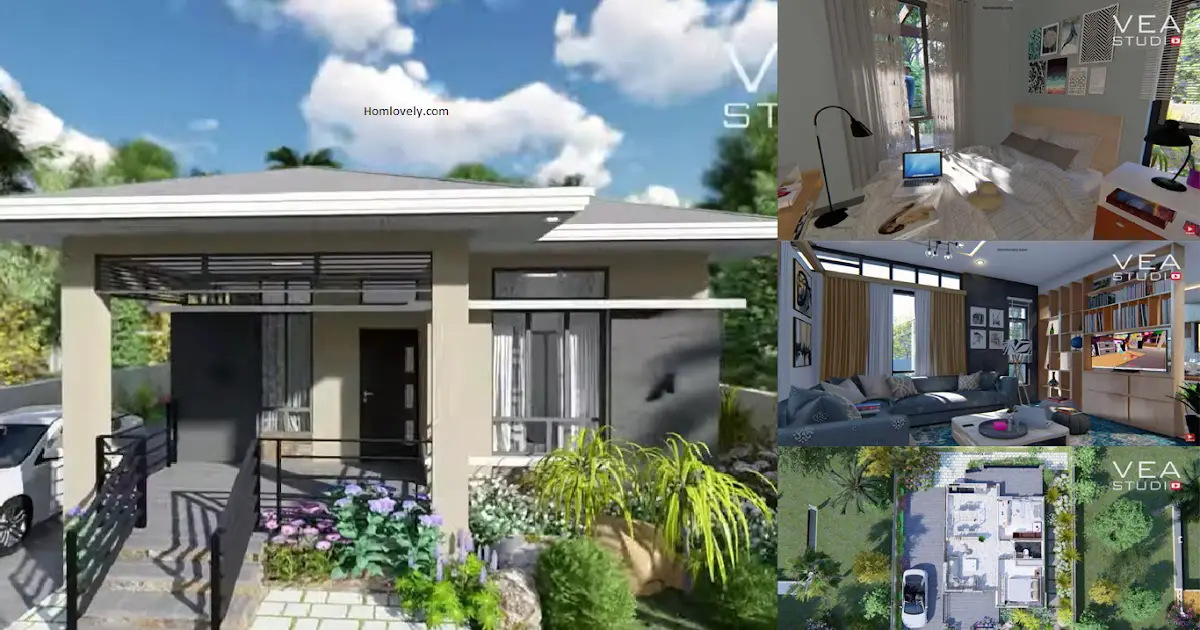
Simple House with 2 Bedrooms + Floor Plan ~
Facade The facade of this house is designed with a modern and simple design with…
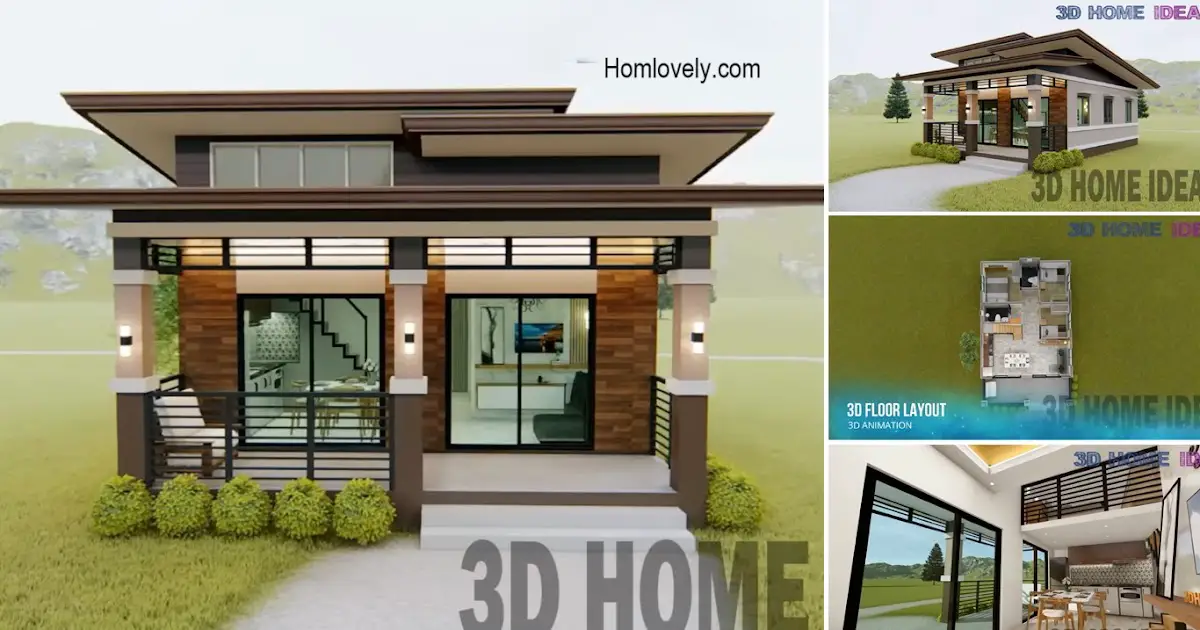
6.5 X 8.5 Meters Small House Design Loft Type
6.5 X 8.5 Meters Small House Design Loft Type | 4 Bedrooms — Having a small…
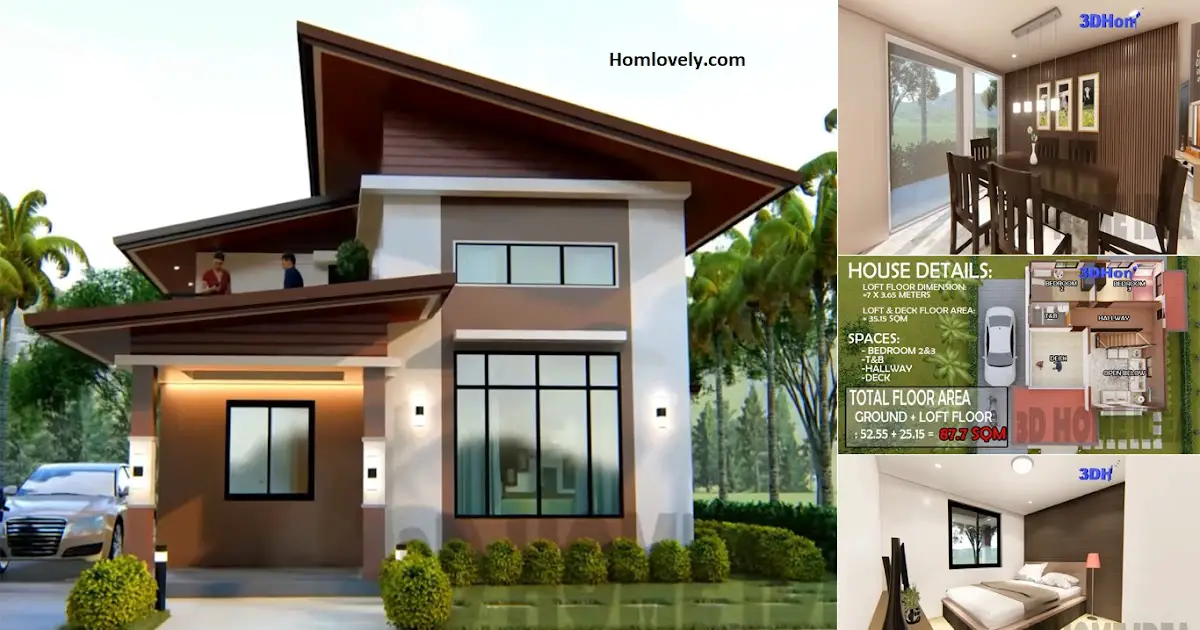
Small House with Loft and Roof Deck (7 x 8 meters + 3 bedrooms) ~
Small House with Loft and Roof Deck (7 x 8 meters + 3 bedrooms)…
