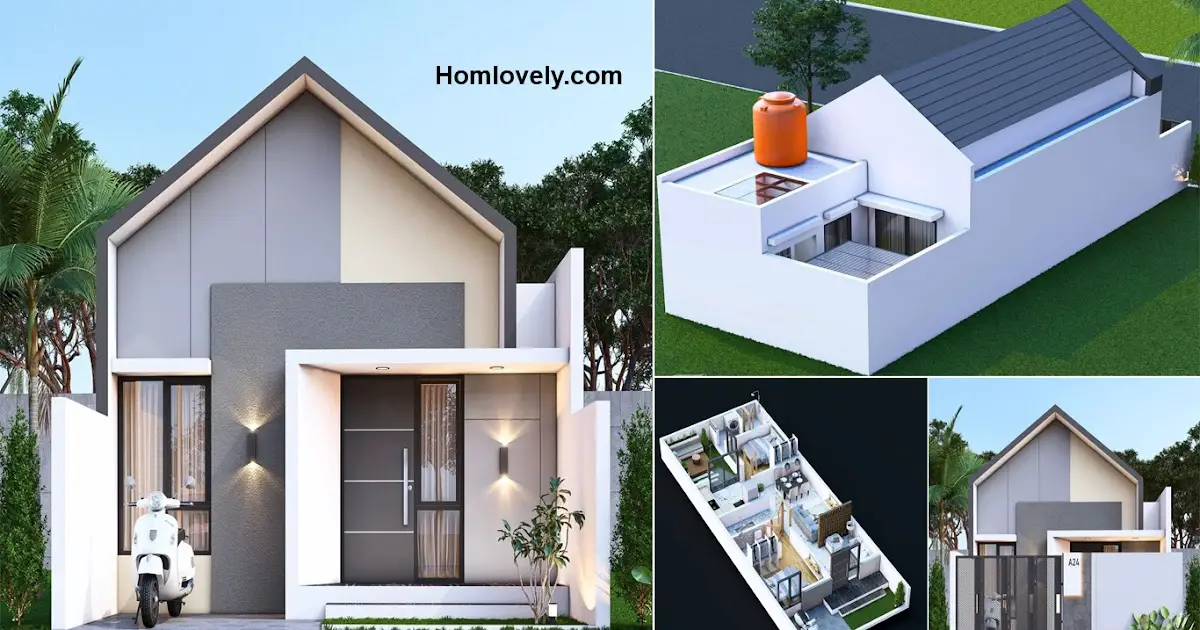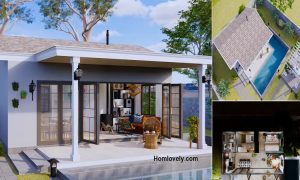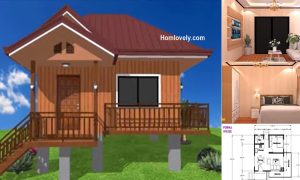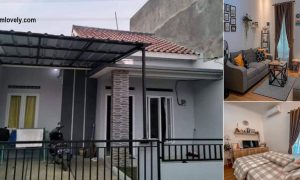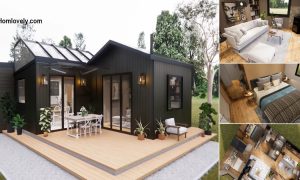Share this

– Attractive and stylish appearance of the 6 x 15 meter house. The modern and compact design gives a minimalist impression and is suitable for all groups. Let’s see the details below.

The exterior of this house has a guardrail as residential security. The fence designed with cement and perforated displays a minimalist and efficient side for this one-story residence.

As for the appearance of the façade of the house does look simple but not monotonous. Some prominent patterns and details make the façade look chic and more aesthetic.

Seen from above, this house is built extending to the back. The appearance of the gable roof that protects this house looks stunning with its color that contrasts with the design of the house. Not to forget the back of the house that uses a flat roof as a place for water reservoirs makes the design more chic and balanced.

It can be seen in the back area of the house that there is a useful space for you to use. You can use this back area for laundry or a garden. As you see fit.

The patio built by Pergola in the backyard area looks comfortable to relax. Equip this pergola with cushion and also a box planter as a place for plants to grow.

House plan:
- carport
- porch
- living room
- dining room
- kitchen
- 2 bedrooms
- 2 bathrooms
- family area
- praying room
- laundry area
- lanai
Author : Yuniar
Editor : Munawaroh
Source : Various Sources
is a home decor inspiration resource showcasing architecture, landscaping, furniture design, interior styles, and DIY home improvement methods.
If you have any feedback, opinions or anything you want to tell us about this blog you can contact us directly in Contact Us Page on Balcony Garden and Join with our Whatsapp Channel for more useful ideas. We are very grateful and will respond quickly to all feedback we have received.
Visit everyday. Browse 1 million interior design photos, garden, plant, house plan, home decor, decorating ideas.
