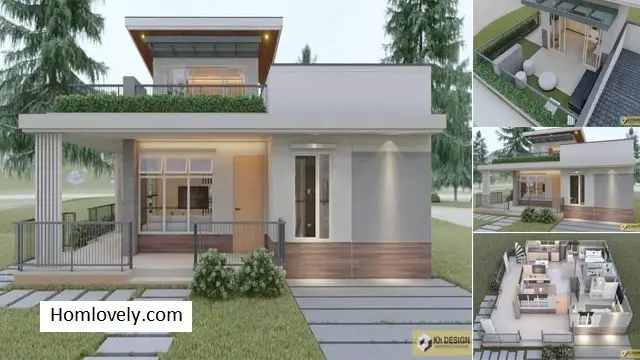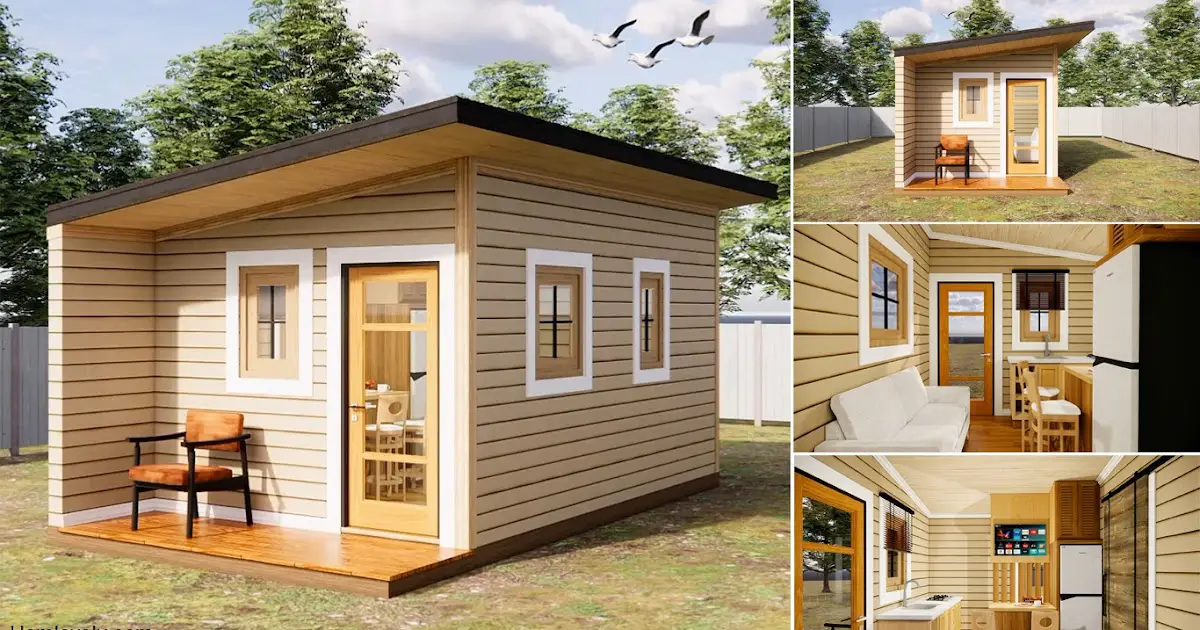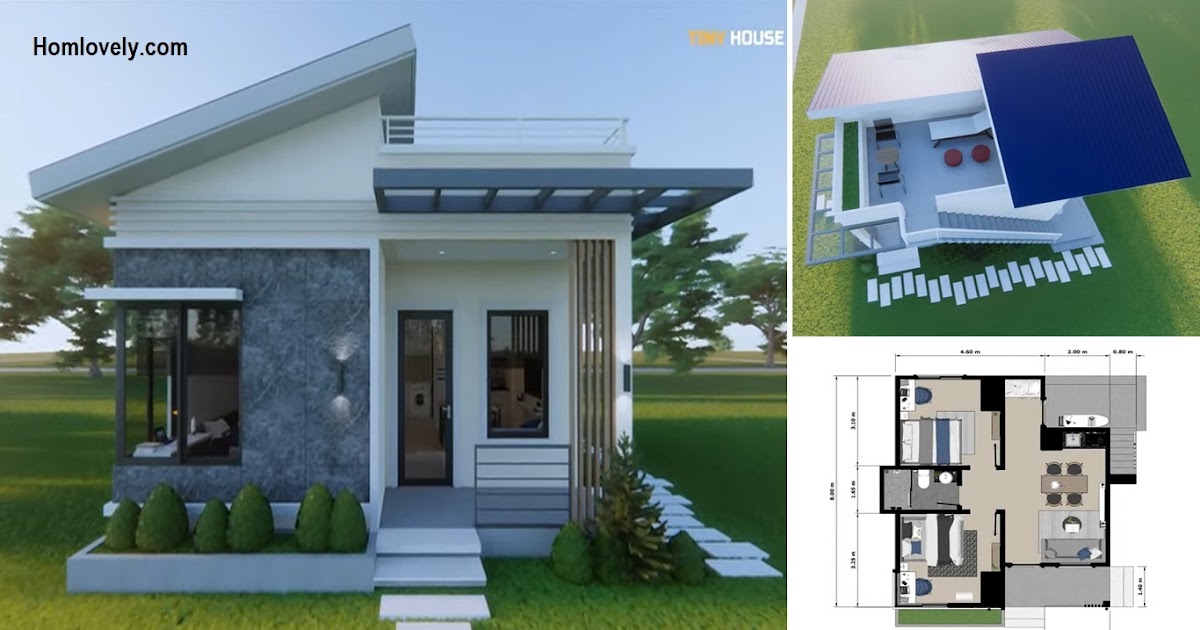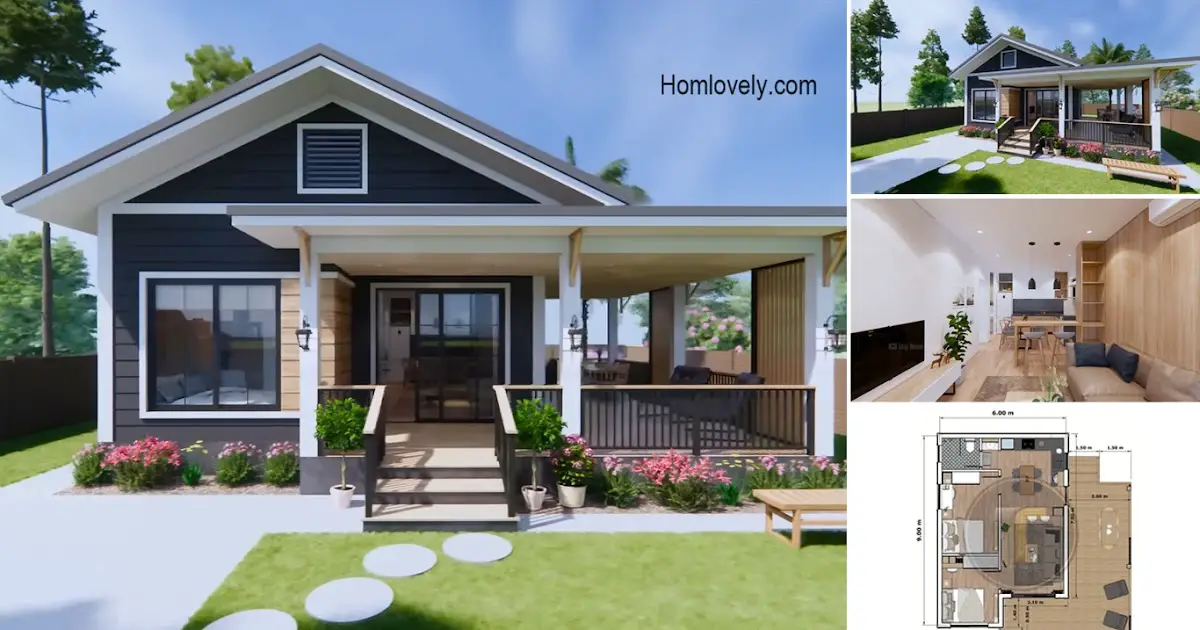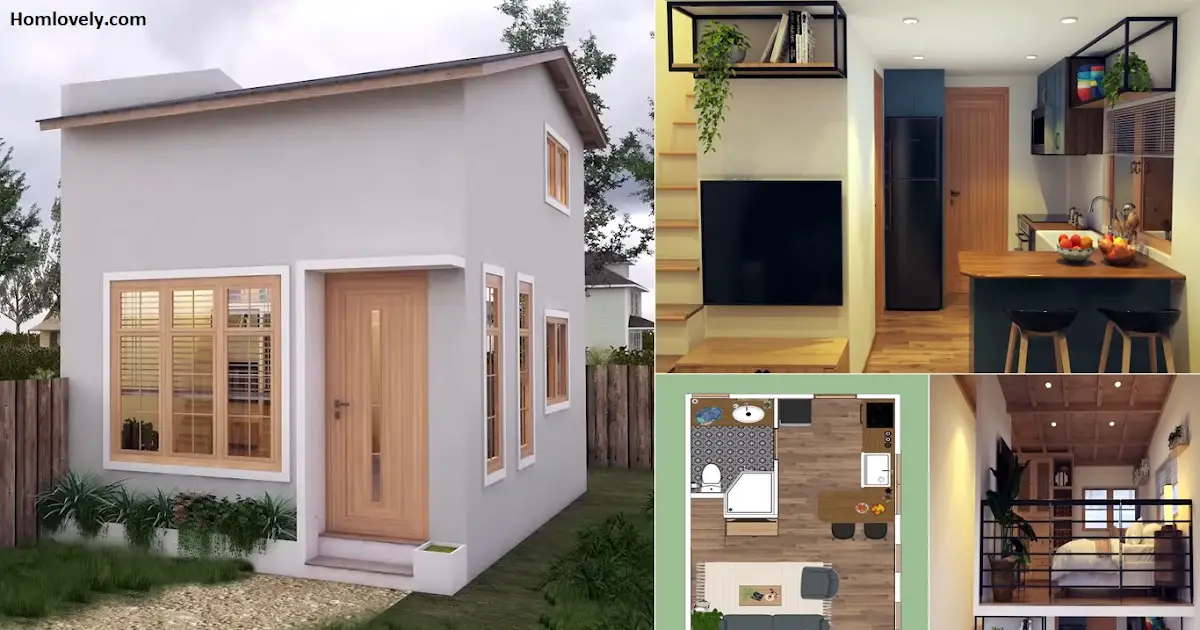Share this
Welcoming front of the bungalow
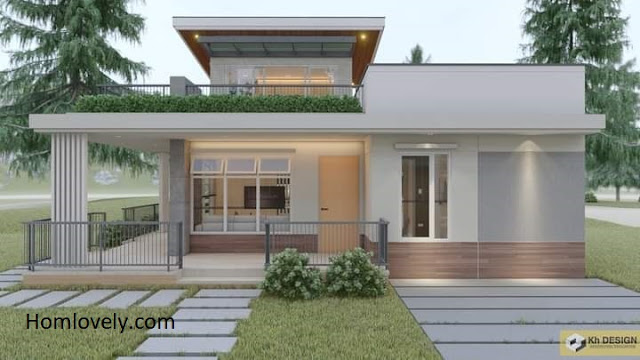 |
| ©Kh Design |
This bungalow has a nice exterior design. Featuring a wide one-story house with an additional deck that makes it more contemporary. The facade of the house uses a neutral and soft color scheme, which makes it bright but not flashy.
Estimated cost

This bungalow house has a size of 10.00 m x 8.00 m with a total floor area of 119 square meters. You may need around 2.9 M pesos, or $62,000 USD, for the estimated cost a standard finish. The actual cost will vary depending on the location, material used, size, and labor.
Super comfortable lanai
 |
| ©Kh Design |
This bungalow’s exterior has many features that you should not overlook. A front porch, lanai, and deck are available. The lanai is on the side, with a glass door connecting the lanai to interior. The lanai is large enough to be used as a relaxing place. A spiral staircase leading to the deck is also accessible from the lanai.
Aerial view

The ground floor plan
 |
| ©Kh Design |
The ground floor has 80 sqm of floor area. It has two bedrooms, one bathroom, living area, dining area, kitchen area, and lanai. The interior offers an open design with such an effective layout. This layout will allow the airy and breeze nature to enter the house freely.
The deck ideas
 |
| ©Kh Design |
The second floor has a floor area of 39 square meter. It consists of kitchen and roof deck. The kitchen here works to make the deck as a relaxing place more enjoyable. You can even organize a bbq or cookout to be enjoyed on the deck.
Author : Yeni
Editor : Munawaroh
Source : 3D Kh Design
