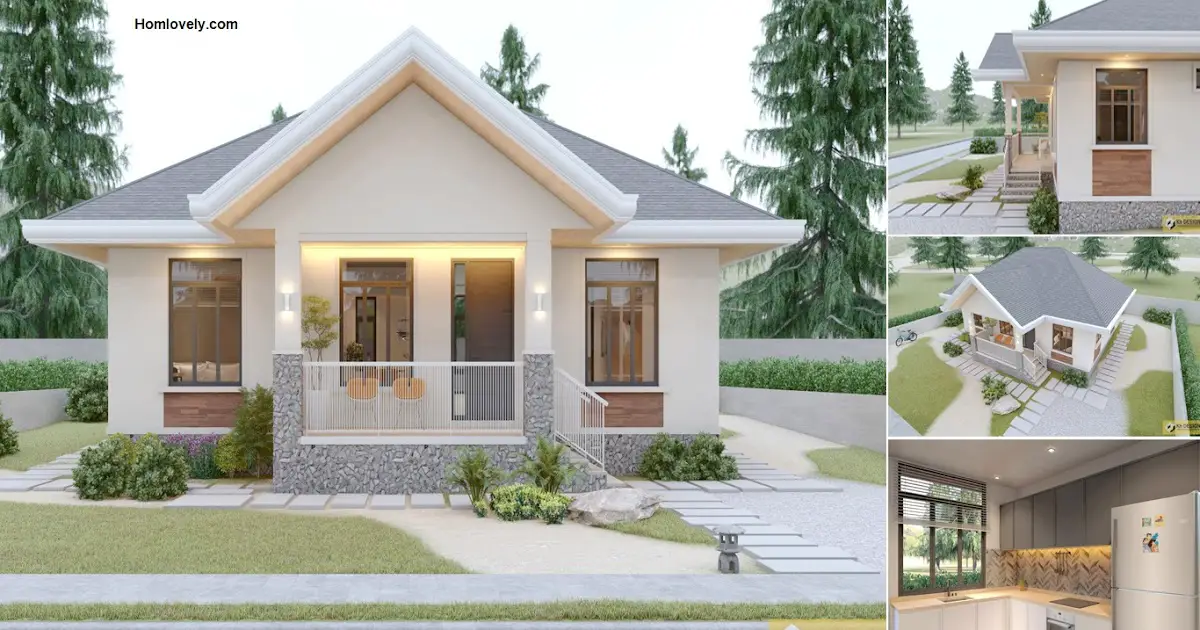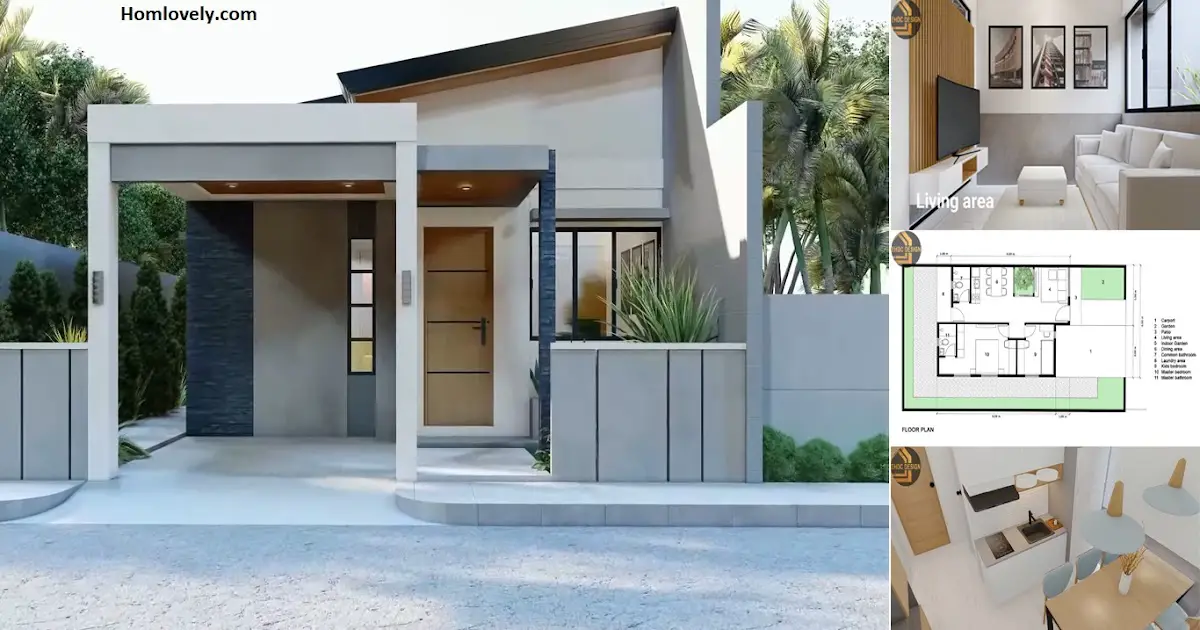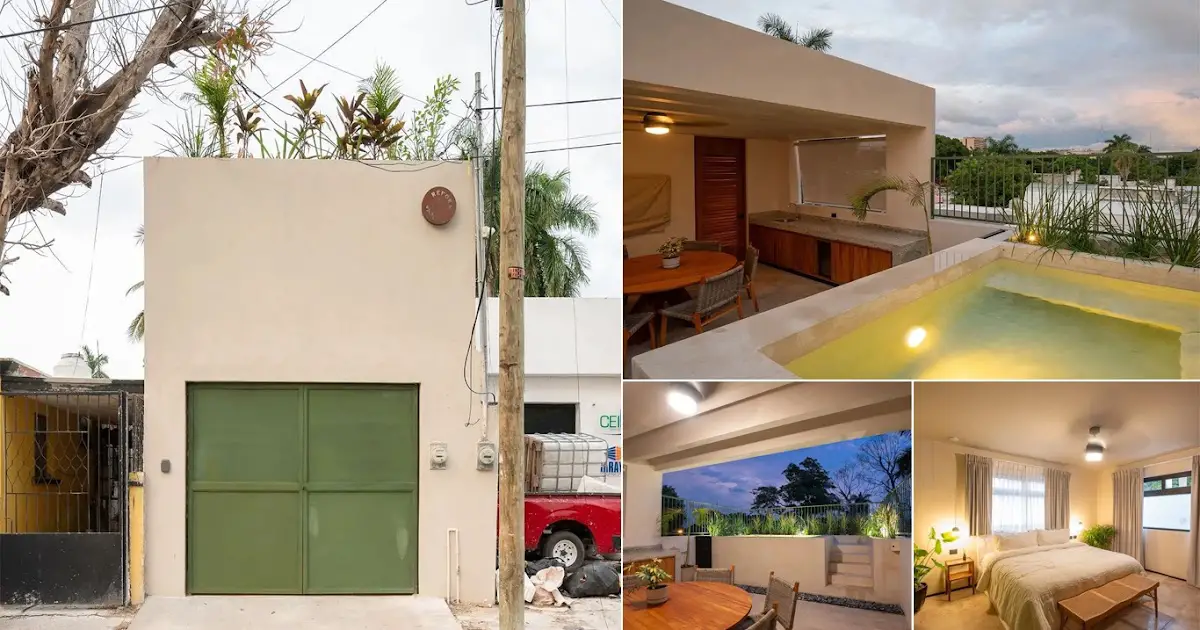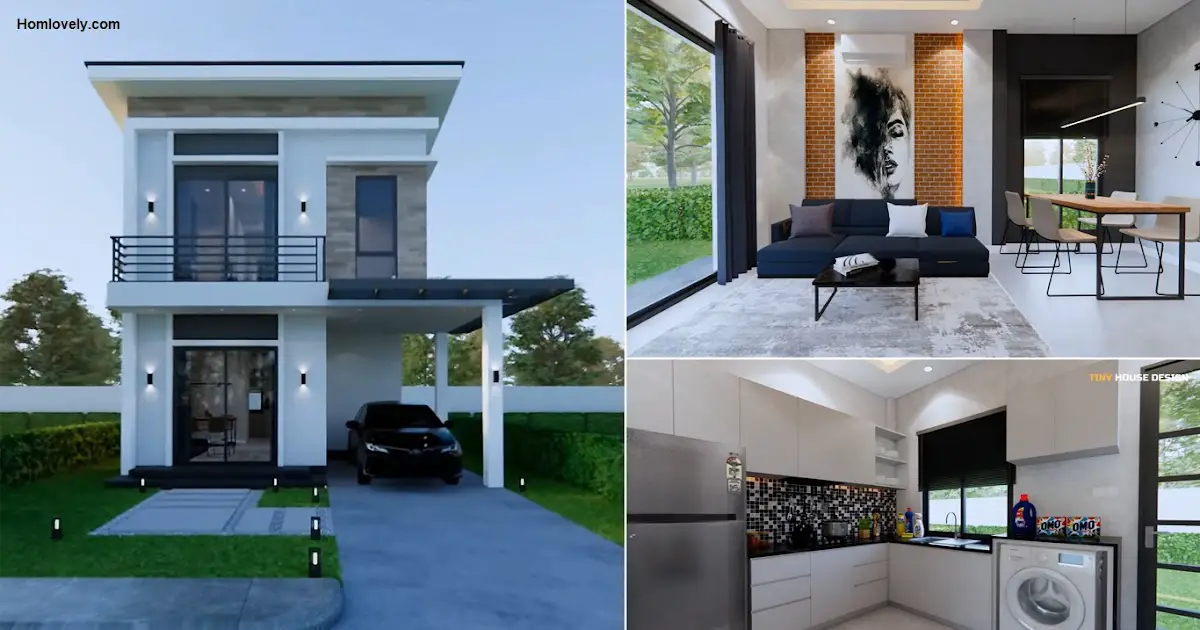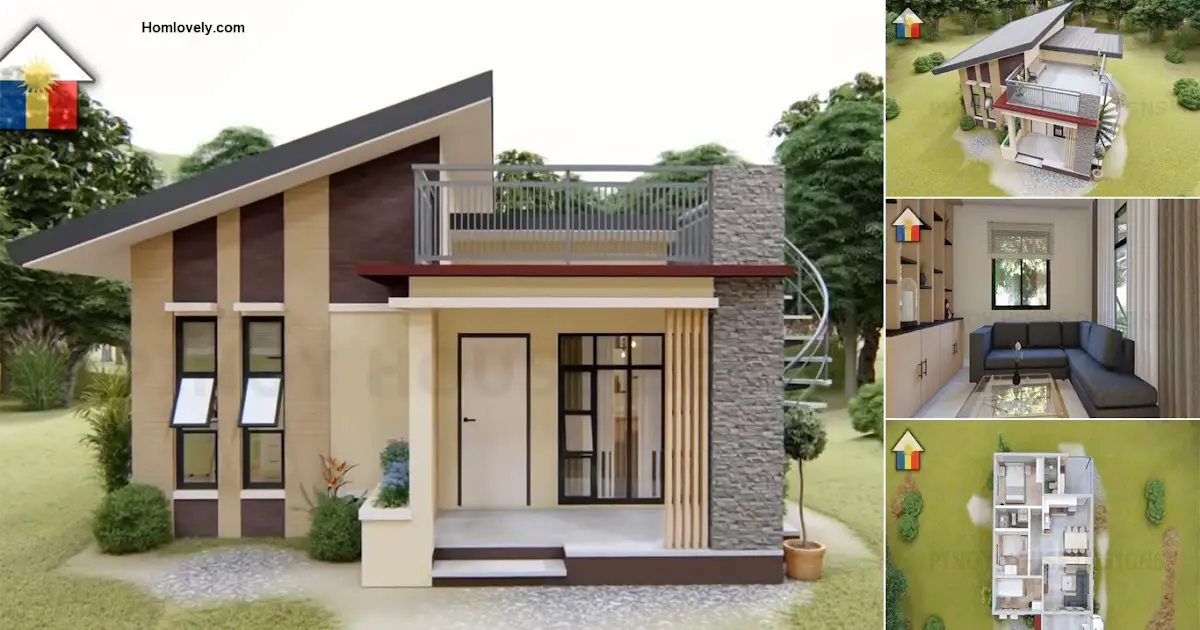Share this

— A bungalow design house is often considered old-fashioned and unattractive. However, the design is able to provide comfort and provide warm memories of the quiet past. Although times have changed, you can still have a bungalow house design with a more modern style. If you want to build one, you can use the following design ideas.
House facade design

This home design has an attractive appearance with an atmosphere that looks warm and soothing. The choice of calm colors can provide positive energy for anyone who sees it. The remaining land around it is also well utilized as a garden with a tropical style and has creative landscaping.
Roof design

This house has a combination roof design that combines a gable roof and a pyramid roof. The placement of the pyramid roof on the main building is able to protect the exterior walls well, making the house sturdy and durable. Meanwhile, the gable roof is used on the terrace to create a simple look and mark the front of the house.
Living room design

Entering the interior of the house, the modern look is able to make this house look stylish. The use of minimalist colors fits perfectly with the details on the walls. This living room area is also adjacent to the window so that it has a bright outdoor view.
Dining table design

Different from the living room which has a more relaxed concept, the dining room area appears more formal and elegant. The use of minimalist-style chairs is perfect when combined with a chandelier that has a matching style. Some additional decorations such as abstract paintings can also make this room look more varied.
Kitchen design

Choosing a kitchen set with a plain look can give a wider and cleaner impression to the room. There is an additional hidden LED in the wall cabinet area that makes this simple kitchen look more elegant. The large window size is also a very beneficial design for this area because in addition to adding enlightenment, it can also provide the best air circulation.
House plan design

Some areas contained in this bungalow house design include a terrace with a small staircase. This terrace area is also used as a cool relaxing space. Entering the interior, there is a room with an open plan concept that contains a living room and dining room, besides that several other rooms are the kitchen, 3 bedrooms and a bathroom.
Author : Hafidza
Editor : Munawaroh
Source : 3d Kh Design
is a home decor inspiration resource showcasing architecture, landscaping, furniture design, interior styles, and DIY home improvement methods.
Visit everyday. Browse 1 million interior design photos, garden, plant, house plan, home decor, decorating ideas.
