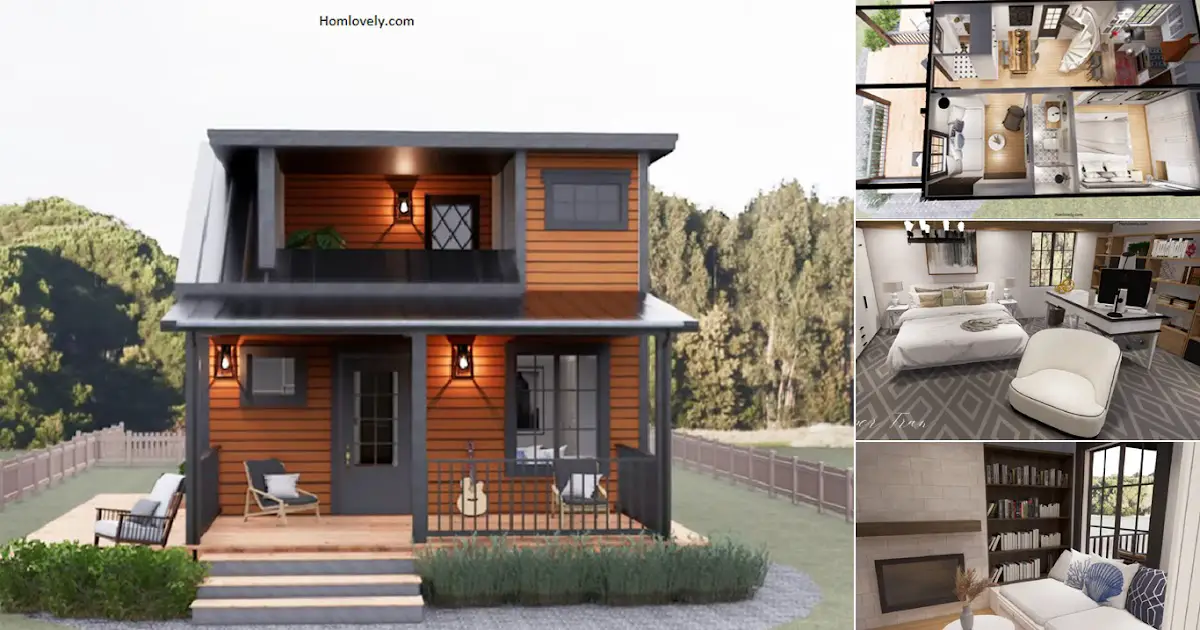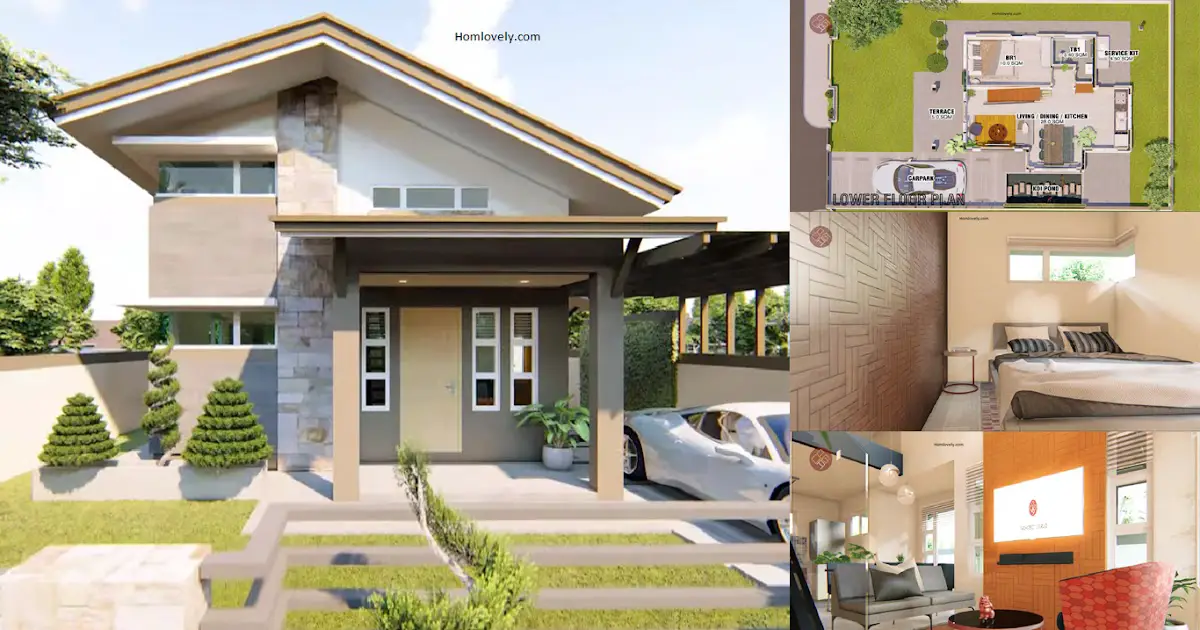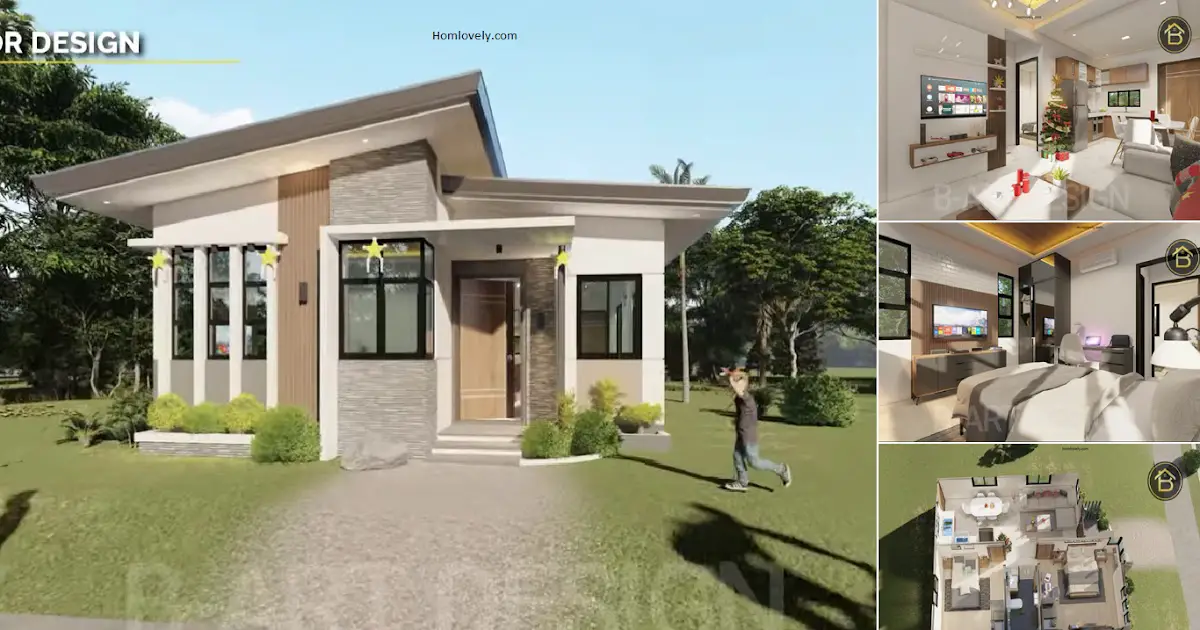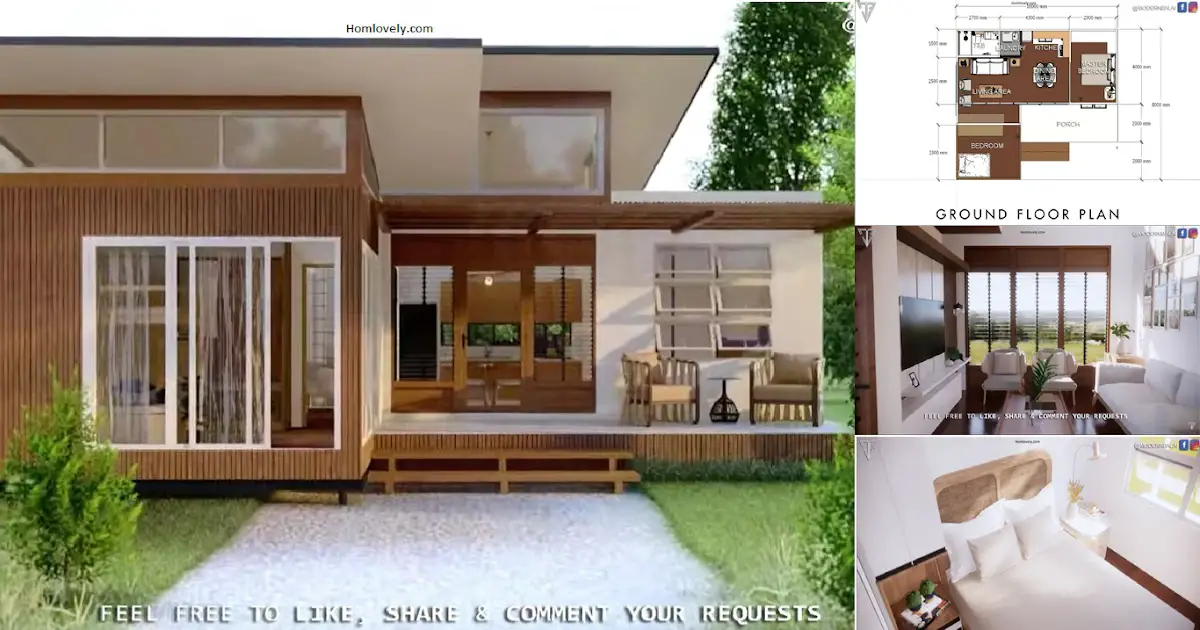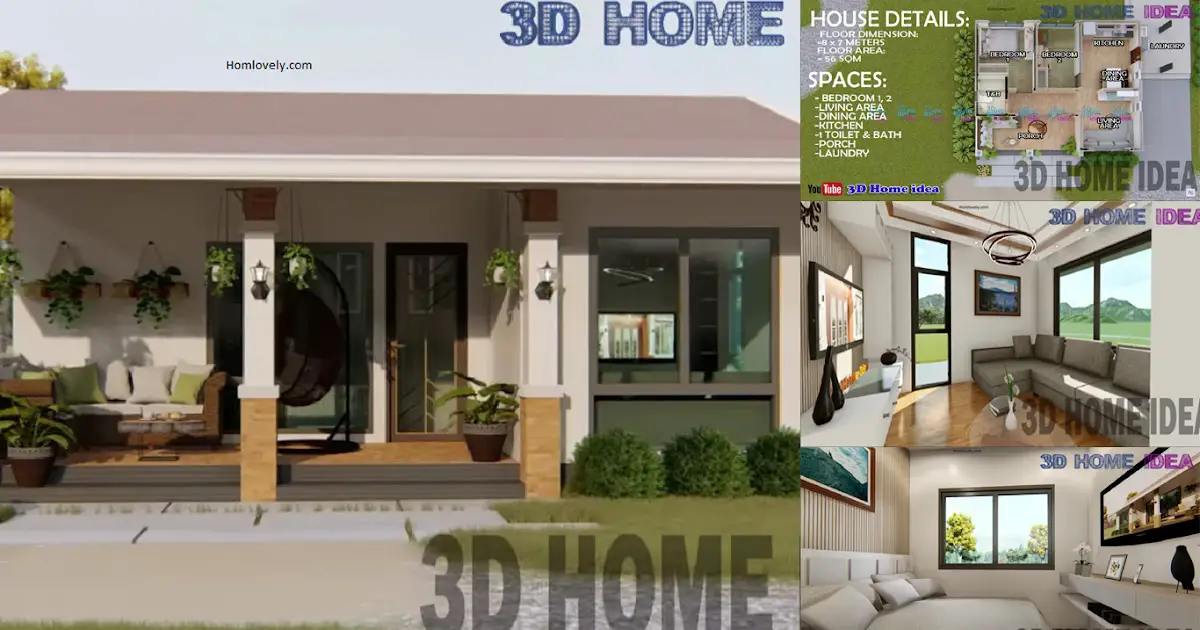Share this
 |
| Budget Friendly Small House Design with 2 BEDROOMS |
Facade
.png)
The exterior design of the house with the second floor used as a balcony makes the overall appearance feel beautiful and charming. The front area of the house is used as a place to relax by placing several chairs and tables. Dominated by brown and black colors, the house feels elegant.
Left side view
.png)
This house design really utilizes the land well by making the left area of the house a place to relax and chat with family, you can also make it a barbecue place. Ideas like this are perfect for those of you who have limited land.
Living area
.png)
Entering the house there is a living area that has a minimalist look with a sofa and table. Although with a small area but this area is well designed so that it makes the look more cool. In addition, there are shelves made on the side of the wall, things like this do not make a lot of space in the house.
Bedroom
.png)
Moving on to one of the bedrooms in this house. This bedroom is located in the loft. It has a large area that can be filled with various furniture such as a large bed, work desk, chair, bookshelf and wardrobe. Dominated by white color makes this area has an attractive appearance.
Floor plan
.png)
Lets take a look at the detail of this house design, it has :
– Bedroom: 2
– Living room + Dinning + Kitchen
– Bathroom: 2
– Laundry
– garage
That’s Budget Friendly Small House Design with 2 BEDROOMS . Perhaps this article inspire you to build your own house.
Author : Devi
Editor : Munawaroh
Source : Jasper Tran – House Design Ideas
