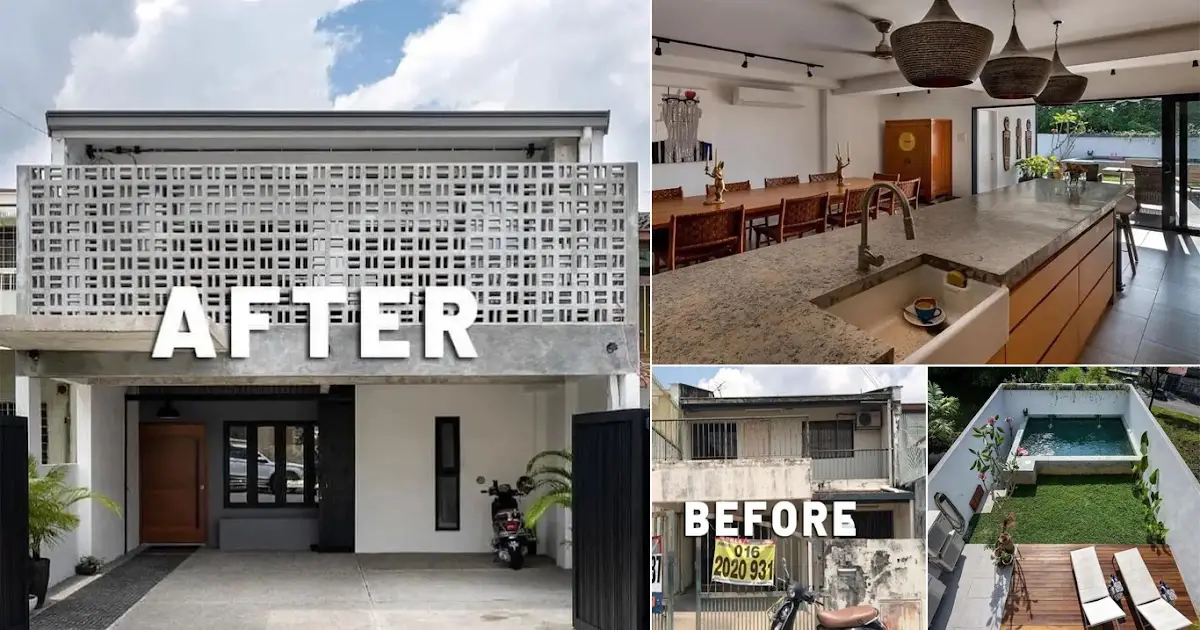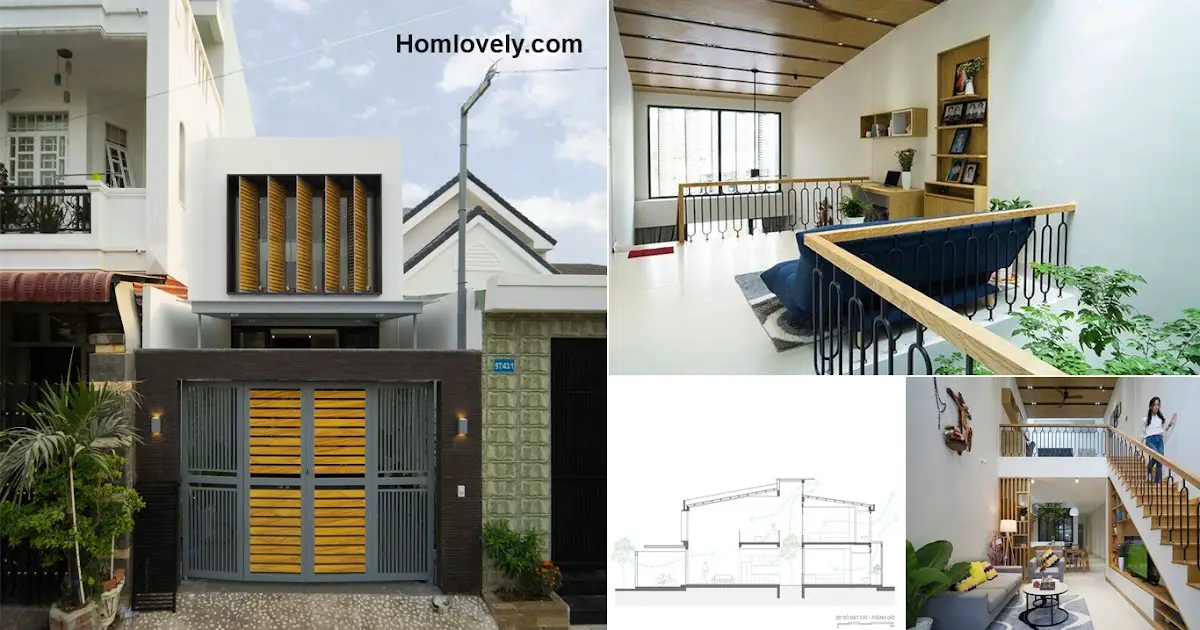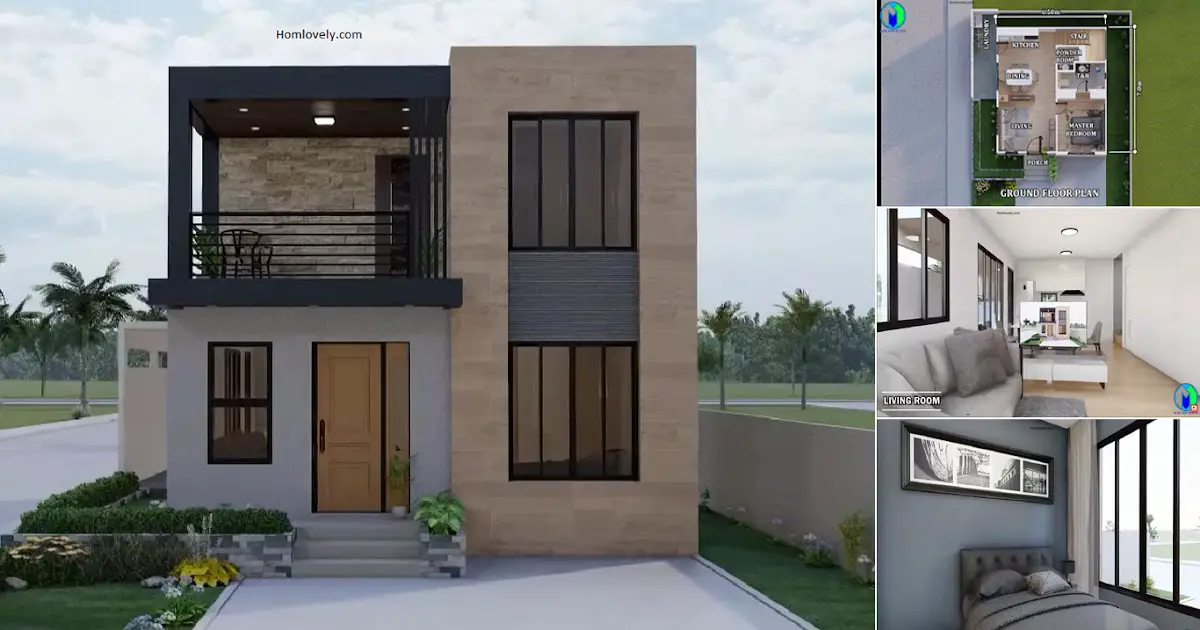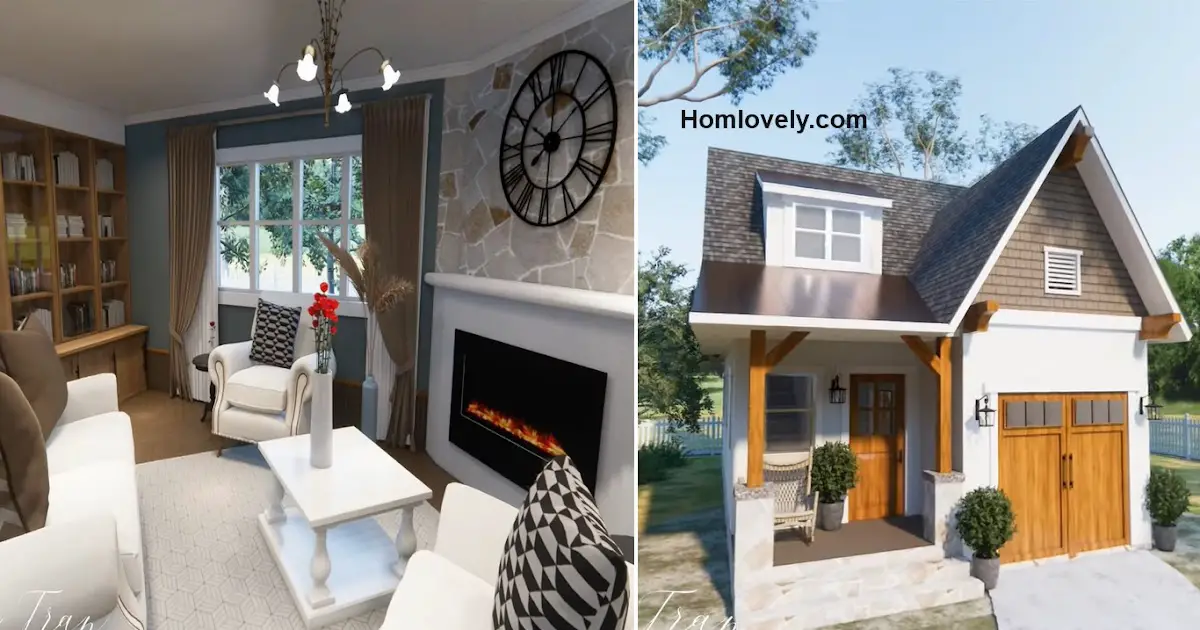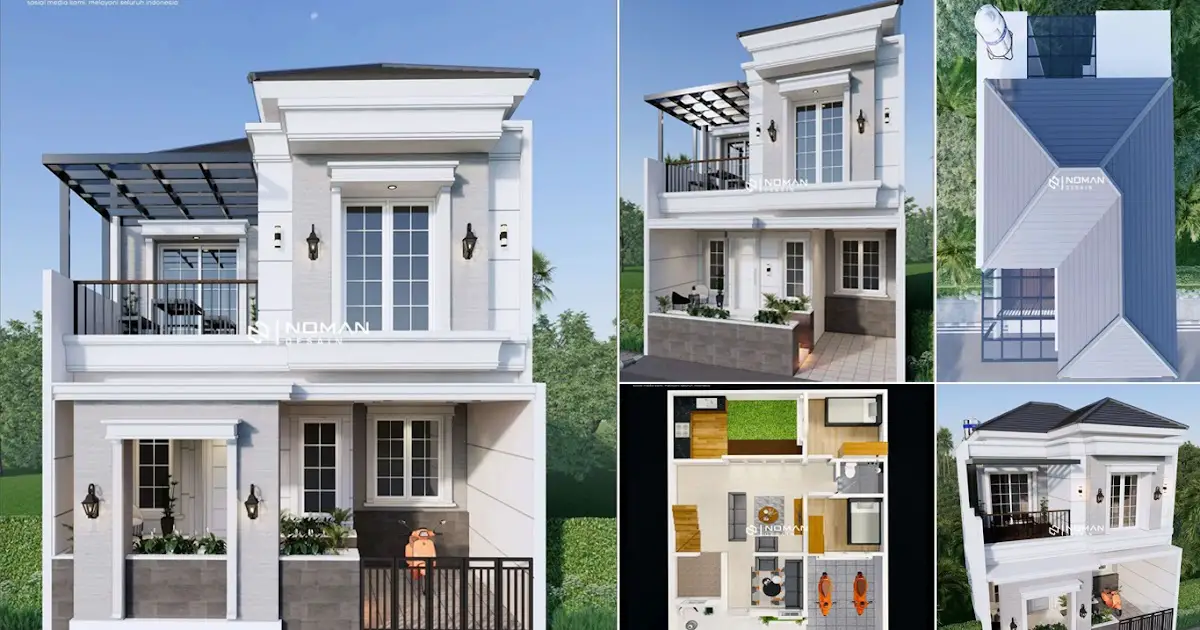Share this

– The design of this before-after-renovation house looks awesome. Built on 2 floors, there is a roof deck which of course can be used for a relaxing area. Check out the review below for more details.
Facade home design

The front view of the house before this renovation does look shabby and unkempt. Built on 2 floors, this house has a balcony and there is a fence that protects the second floor area.

After being renovated, the appearance of the façade of this 2-story house became better. There is a fence or grid of breezeblock bricks that protect the second-floor area. Although it has the function of protecting the second-floor area and providing privacy accents, this design also makes residents feel comfortable because they still have access to fresh air and a good outdoor view of the holes in the roster brick.
Minimalist U stairway

The interior design of this residence looks airy and minimalist. The U ladder, makes the design look sleek.
Rooftop area

This chic rooftop design is equipped with a swimming pool. The grass carpet that covers the floor of the rooftop area also provides a fresh and comfortable accent spot.
Minimalist balcony

This minimalist balcony connected to the bedroom looks chic and suitable for relaxing and enjoying the surrounding atmosphere. The liaison wearing a transparent sliding door also gives a neat and minimalist accent.
Kitchen area

This large kitchen area is in a simple and minimalist design. The kitchen table is inline and there is also a kitchen island that makes the design look stunning. You can use a kitchen island as a dining table to make it more functional.
Author : Yuniar
Editor : Munawaroh
Source : zonaarumah
is a home decor inspiration resource showcasing architecture, landscaping, furniture design, interior styles, and DIY home improvement methods.
Visit everyday… Browse 1 million interior design photos, garden, plant, house plan, home decor, decorating ideas.
