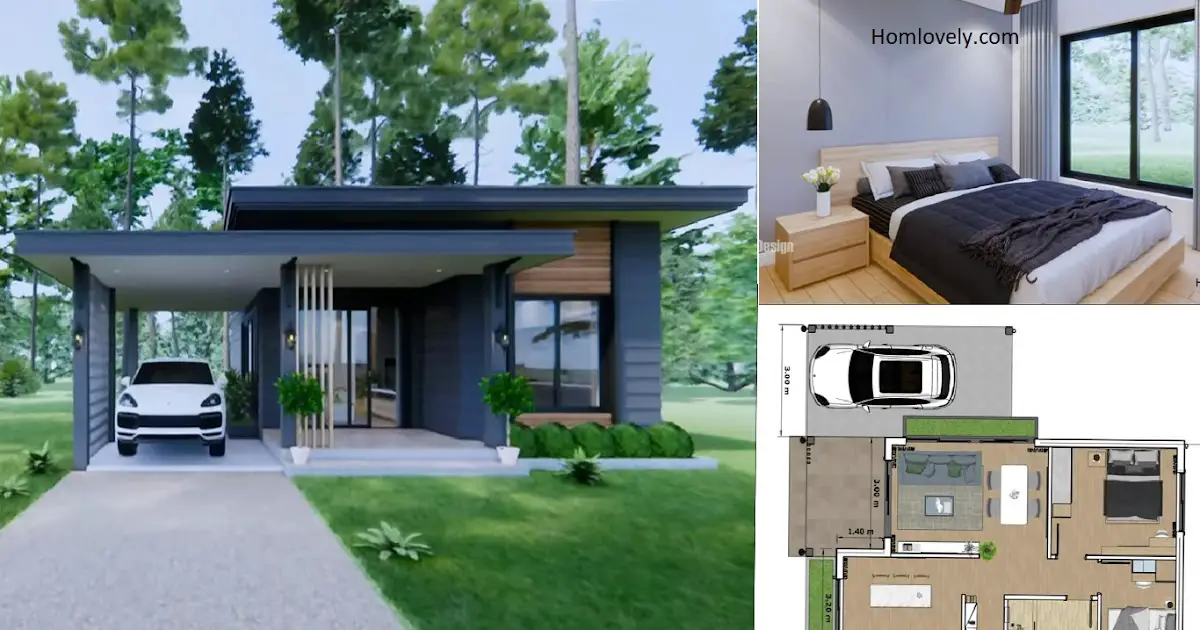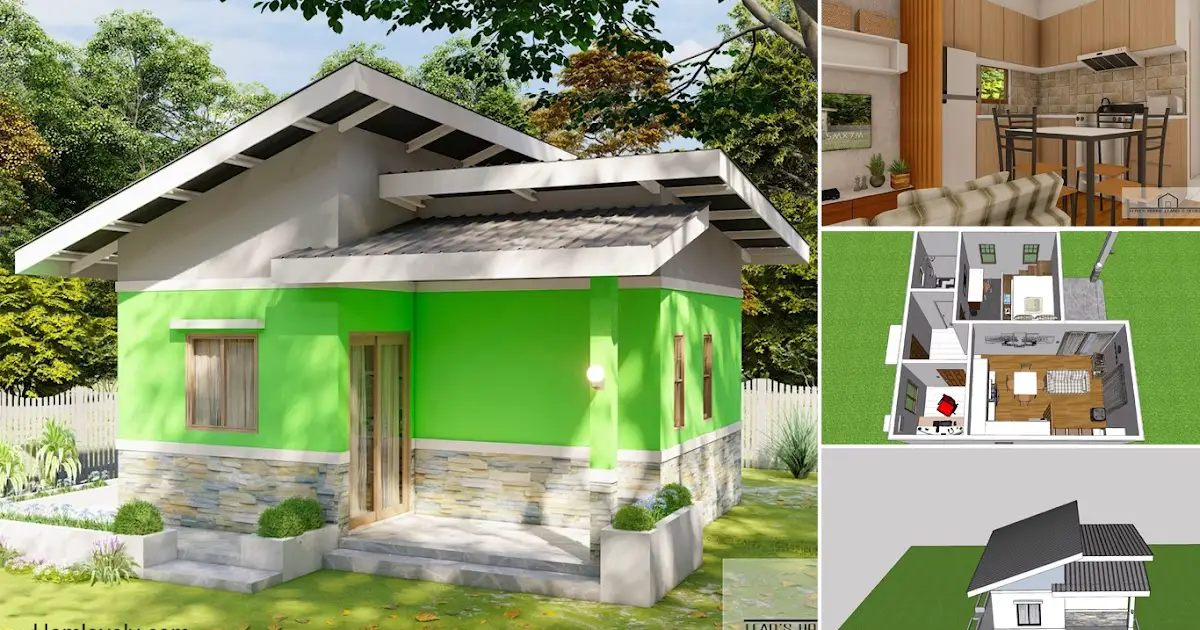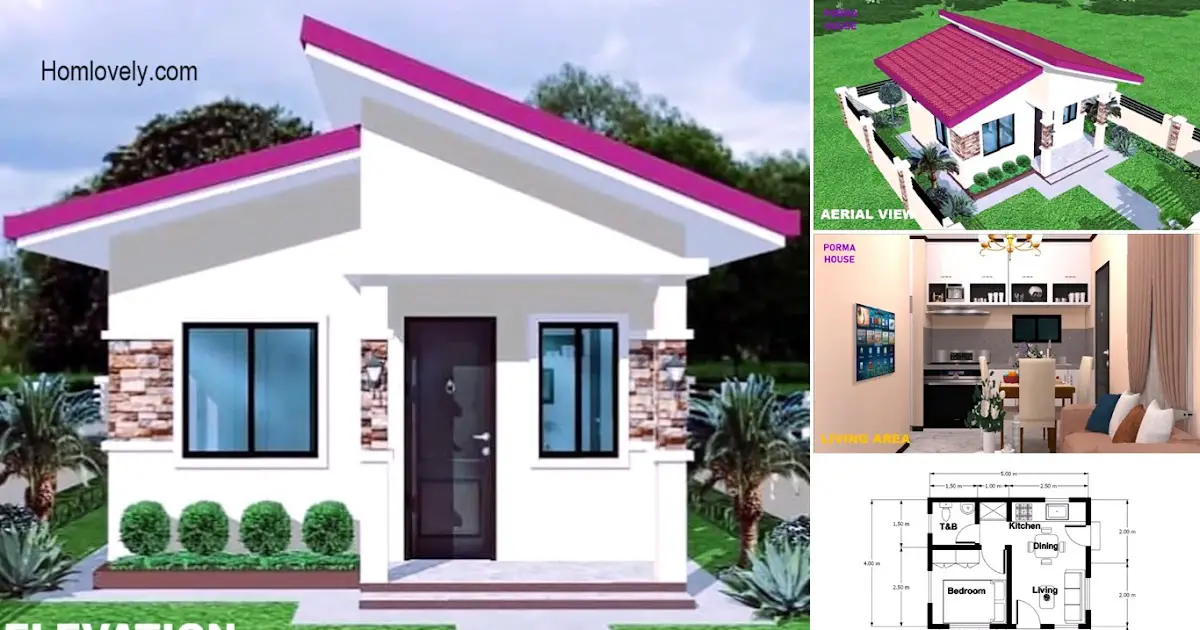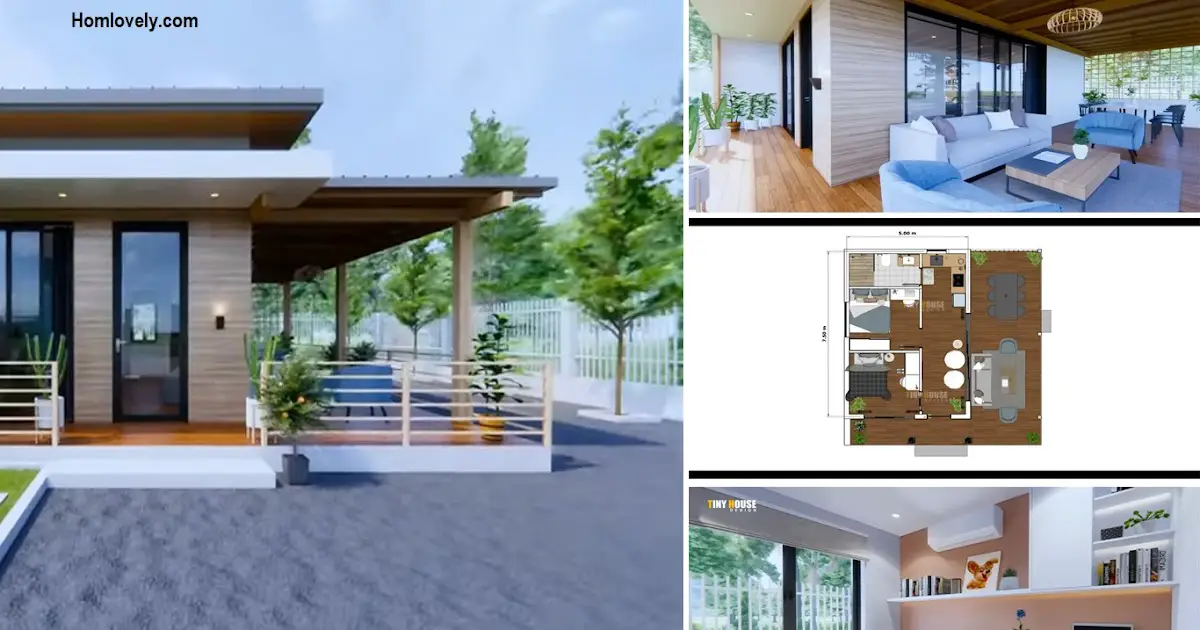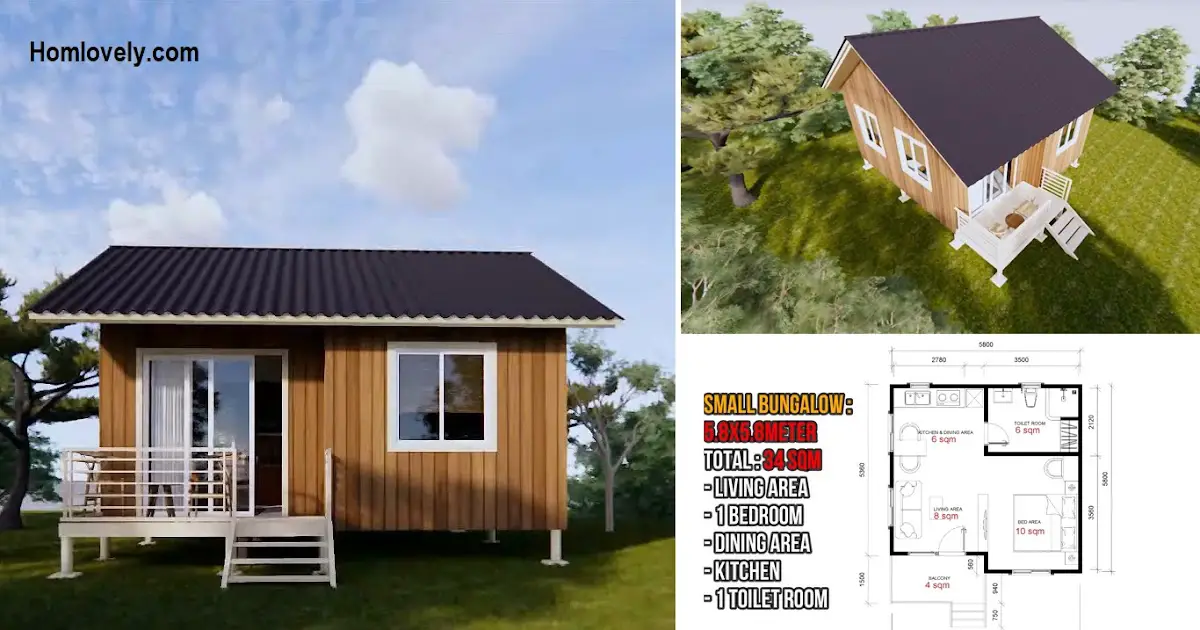Share this

Exterior design
.png)
The exterior design of the house looks fancy and luxurious which is complemented by elegant accents from glass windows and doors. The large space next to the house can be used as an open parking lot.
Rear view
.png)
The back of the house is designed very simply but still charming. It has a back exit door and several windows. There is no unnecessary furniture in this section.
Roof design
.png)
The roof of this house is the attention stealer, because of its unique shape and different from other house designs. It consists of two blue colored roof slides. This type of roof makes the house look more beautiful and charming.
Interior design
.png)
The design inside the house has a luxurious and elegant look, combined with warm wooden floors. You can customize the interior according to your taste. Black raw walls also support the comfort of this house.
Bedroom
.png)
This room has a fairly large area. You can place your favorite furniture in this room. Large windows also play an important role in air circulation in this room.
Floor plan
.png)
With only 6 m x 10 m , this house design consists of
– Garage
– Kitchen area
– Dining area
– Bedroom 1
– Bedroom 2
– Bathroom
That’s Beautiful Small House Idea + Floor Plan (6m x 10m), hopefully this design can be your reference for building your dream house.
Author : Devi Milania
Editor : Munawaroh
Source : Tiny House Design
