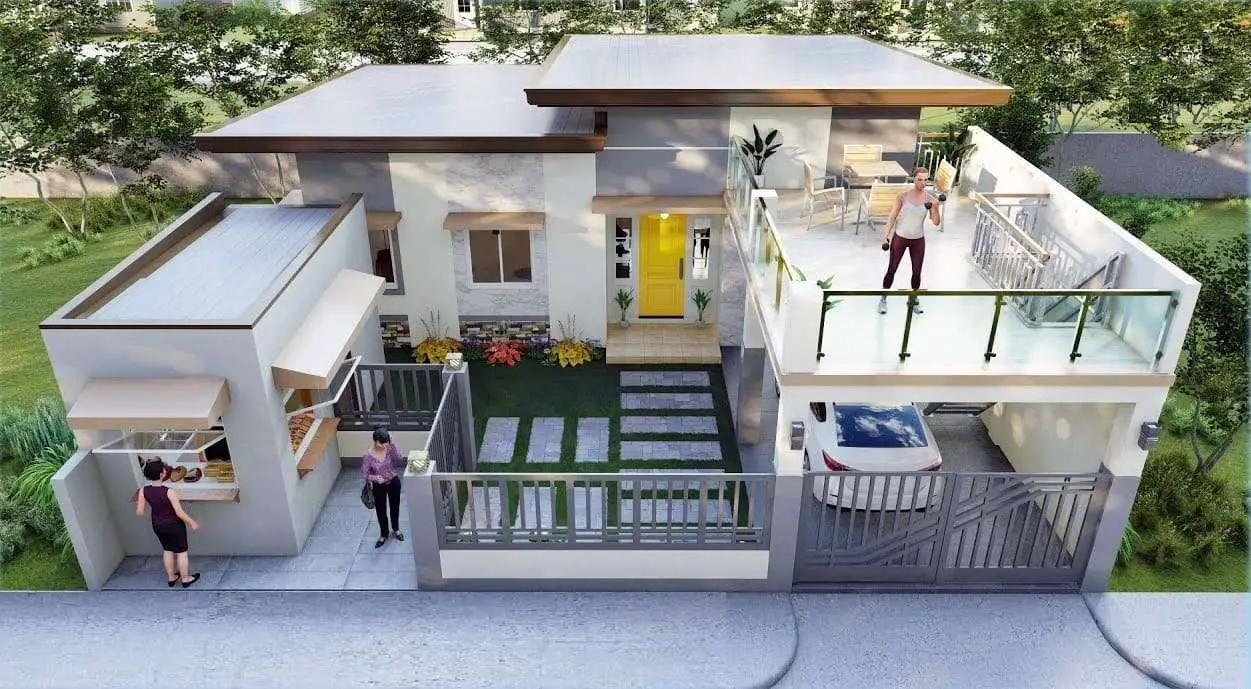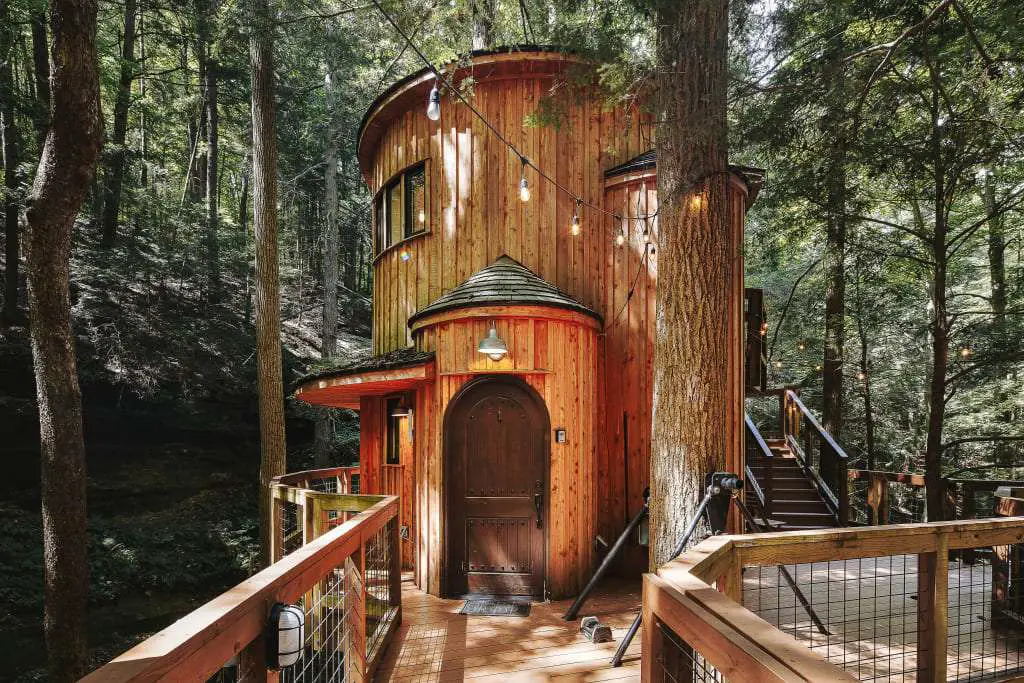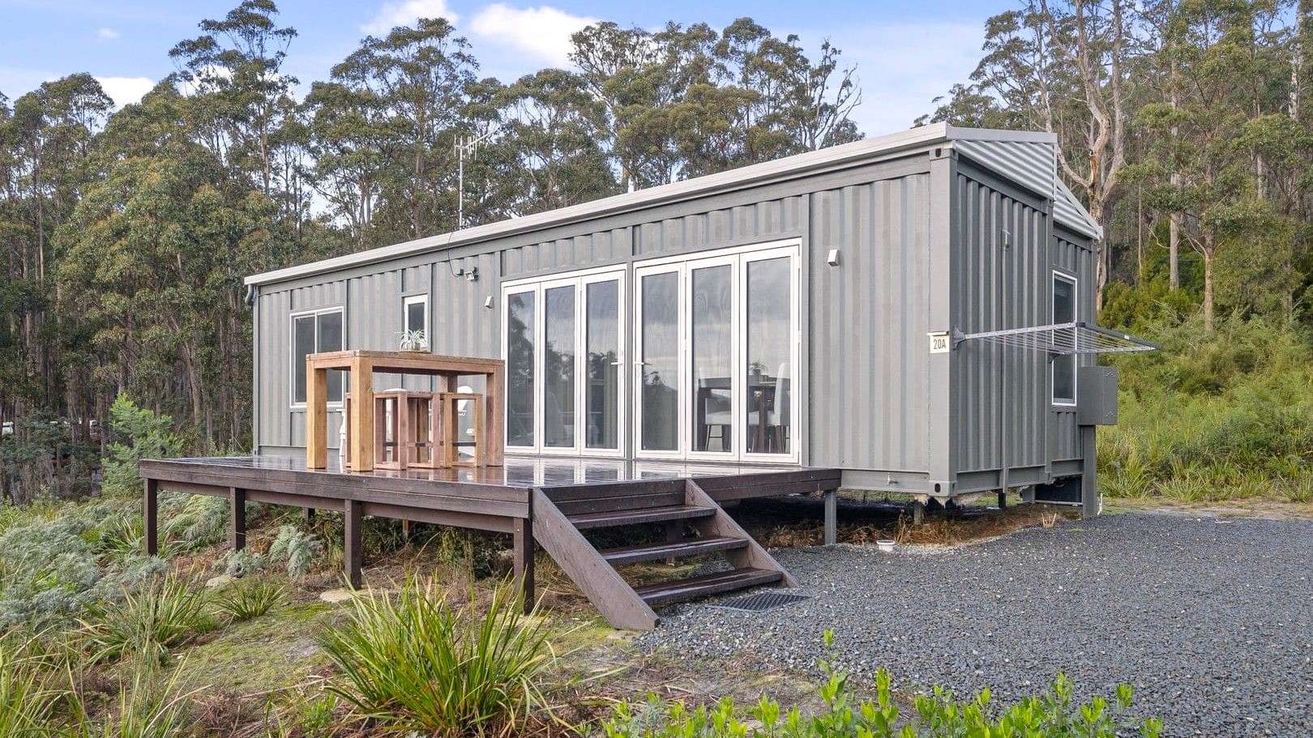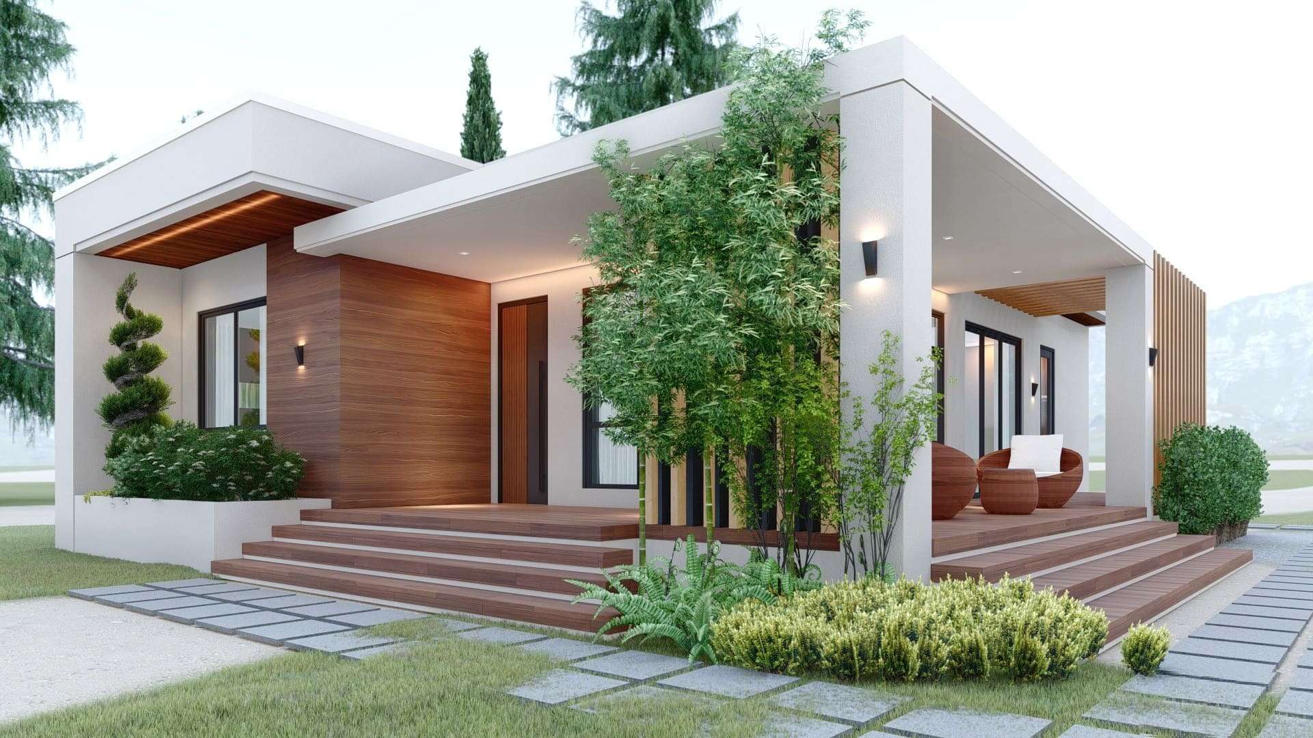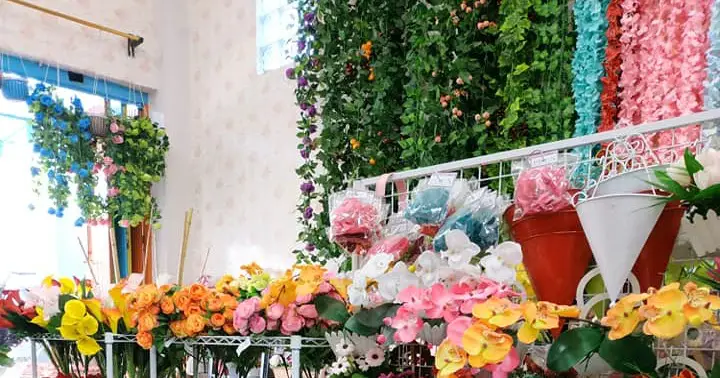Share this
In recent years, people’s interest in sustainable and minimalist lives close to nature has increased. With this increasing trend, the number of tiny houses that will meet this need has also increased. People who want to get away from the intensity and stress of city life prefer minimalist life. Today we will introduce you to ‘Beautiful Small House Design with Roof Deck’ suitable for the minimalist lifestyle of your dreams.
Tiny houses should give peace of mind to their owners not only in terms of functionality but also aesthetics. People who want to live in a small area want to have all the facilities they have in their traditional homes in their tiny homes. Therefore, a functional environment is created by using the space effectively. High ceilings and large windows make the house appear larger than normal and create a spacious atmosphere in the interior.
It is important to use multi-purpose furniture to save space in a tiny house. For example, the sofa bed can also be used as a storage area, the dining table can be opened and closed when needed, and the bottom of the stairs can be used as a storage area. If so, each area should be designed to serve more than one purpose. If you want to own a tiny house, you should examine different tiny houses and choose the one that suits you best. For this, don’t forget to take a look at the other tiny houses on our website.
Small House Design

This beautiful small house stands out with its distinctive design and strategic location. The unique location enhances the overall living experience. It offers a perfect blend of accessibility and peaceful surroundings.

A departure from conventional designs, this house boasts a unique feature – a detached yet connected section accessible by a staircase. Below, a garage-like space leads to an upper terrace and seating area. To the left of the front facade, there is a place where you can use as a sari sari store.

With three bedrooms, a spacious living room, and a well-equipped kitchen, the layout caters to both functionality and aesthetic appeal. The clever integration of the children’s bedrooms at the rear end of the house ensures private space.

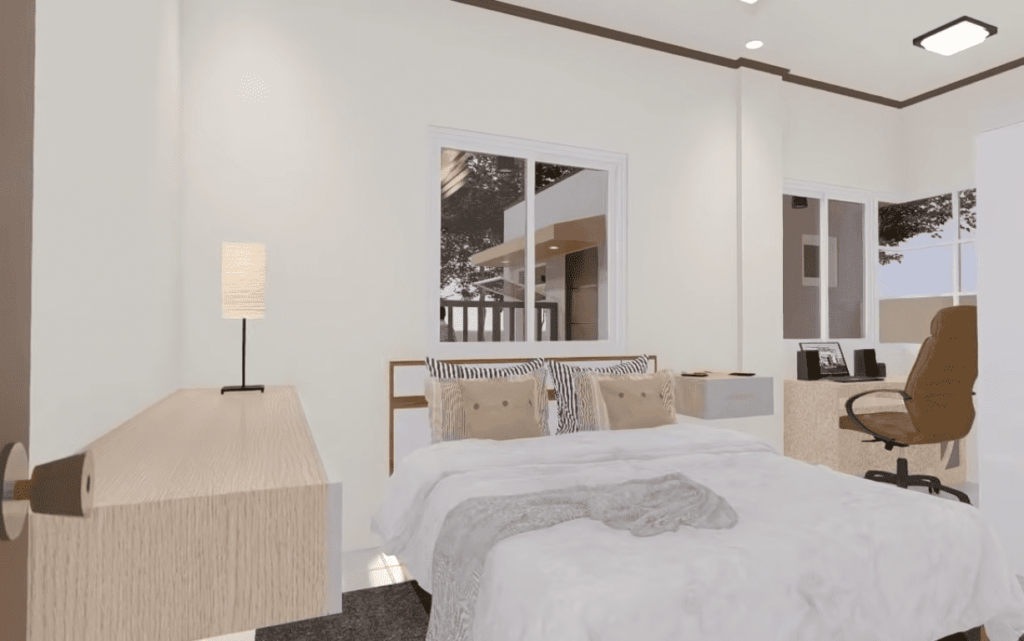
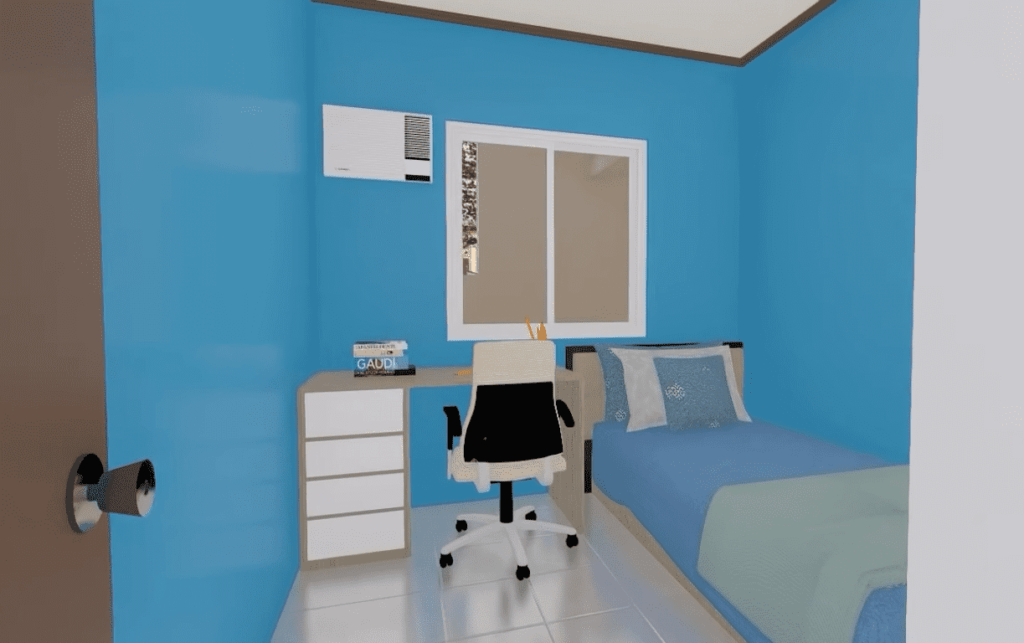

A cozy L-shaped couch adorns the living room. The kitchen, dining area, and living space seamlessly merge. The six-seater dining table becomes a focal point. The house features three bedrooms, each serving a unique purpose. The children’s bedrooms, tucked away at the back, offer individual spaces for personalization and rest. The master bedroom combines a double bed with a dedicated workspace.

This beautiful small house transcends the ordinary, showcasing innovation in design and a commitment to a comfortable living experience. From its strategic location to the thoughtful room layouts, each element contributes to the overall charm.






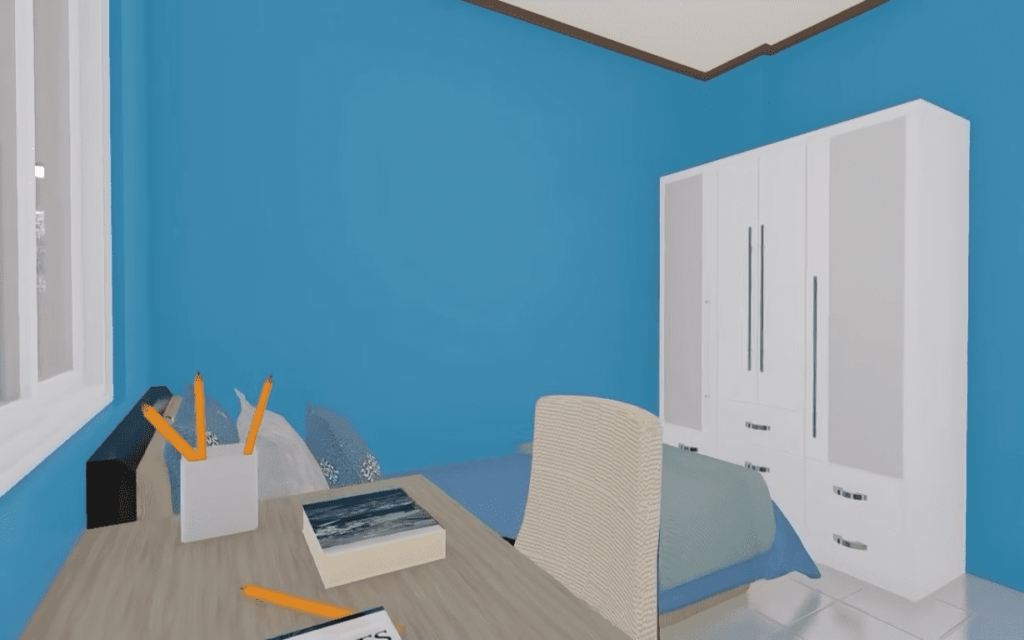


LEARN MORE
Beautiful Small House Design with Roof Deck
Dream Tiny Living discovers and shares tiny houses suitable for the minimalist life of your dreams.
We invite you to share your stories and tiny house photos with us so that together we can inspire the minimalist lives of others’ dreams and strengthen our passion even more.
Lets ! Now share our story using the link and social media buttons below.
» Follow Dream Tiny Living on Social Media for regular tiny house updates here «
CHECK OUT OUR OTHER TINY HOUSE STORIES
More Like This : Tiny Houses | Tiny House on Wheels | Tiny Container Houses | Tiny Cabins | Tiny Prefab House
