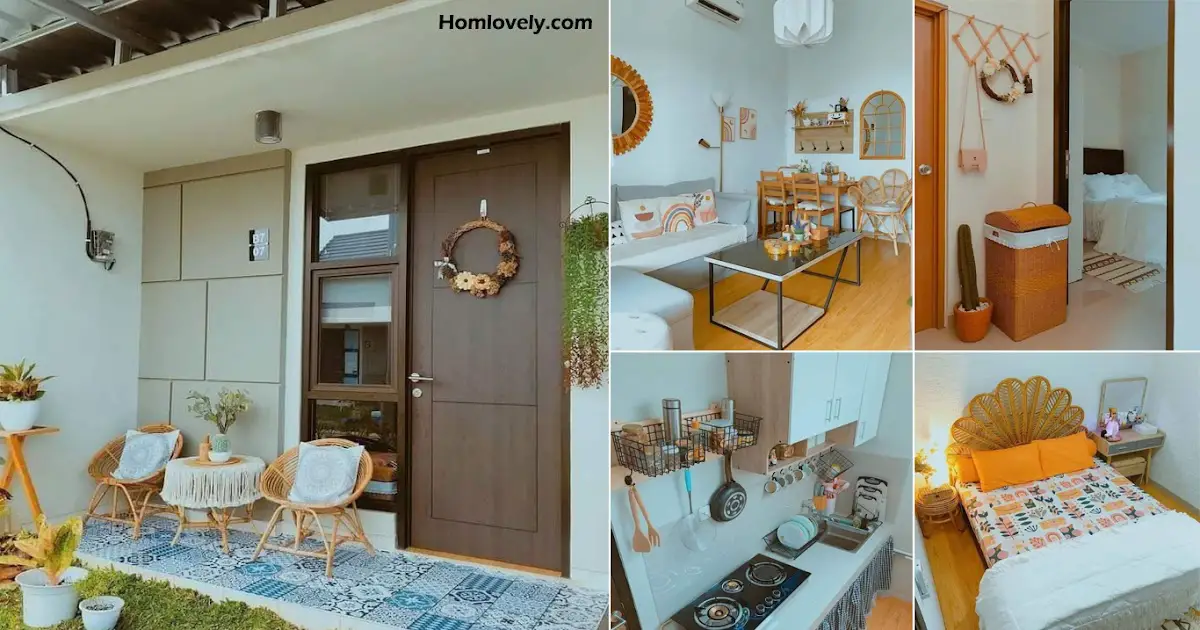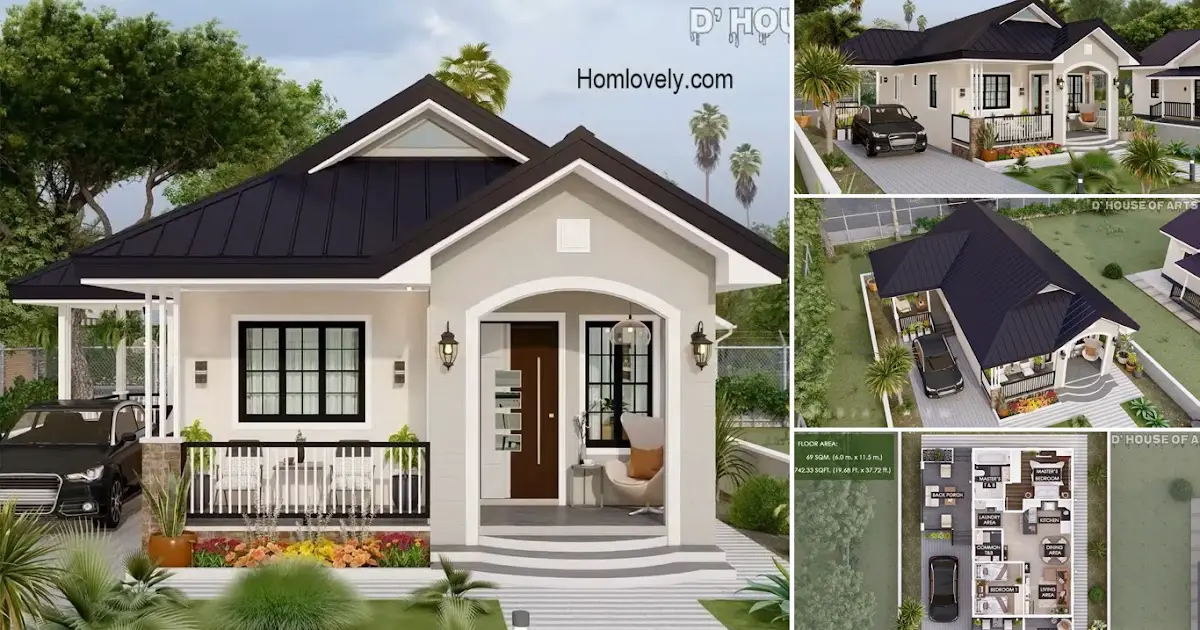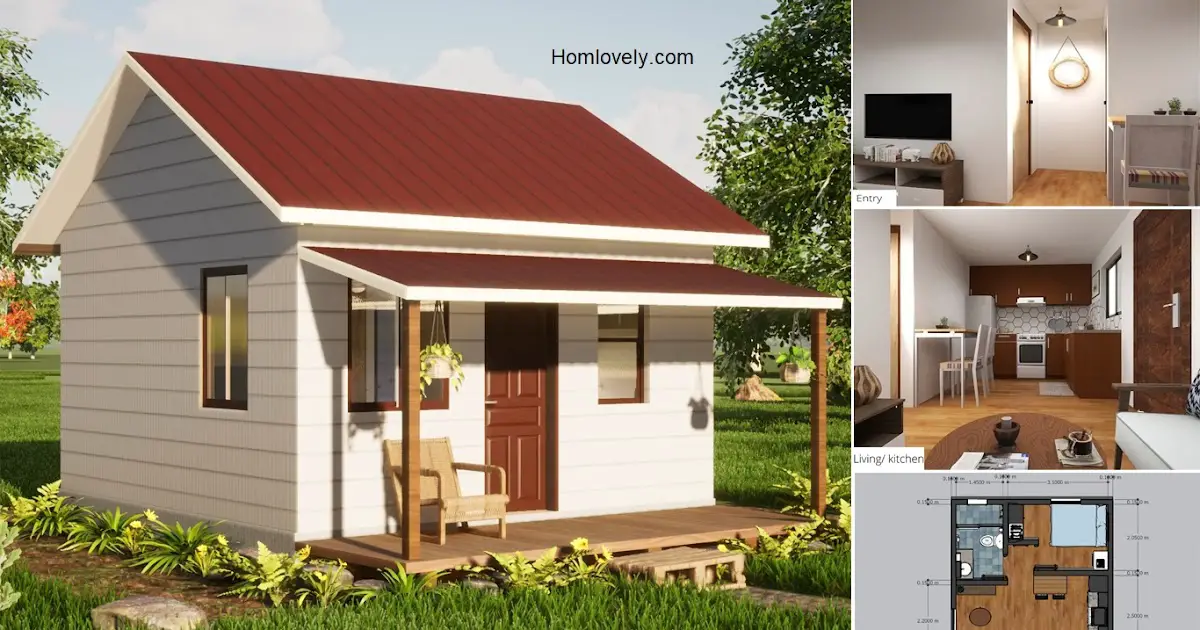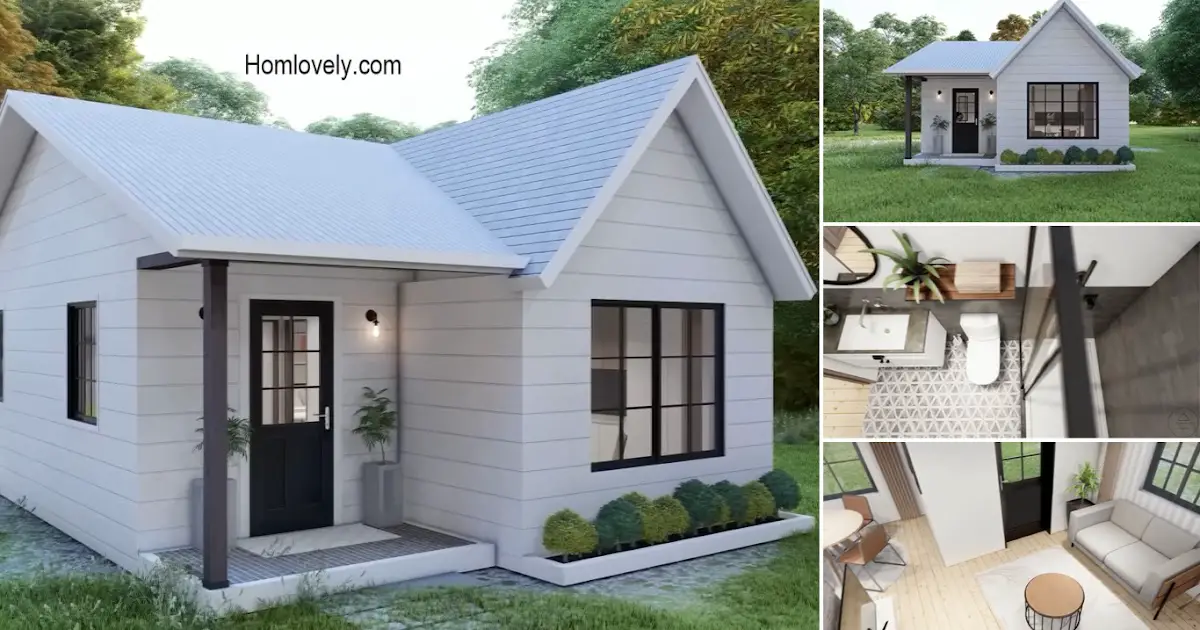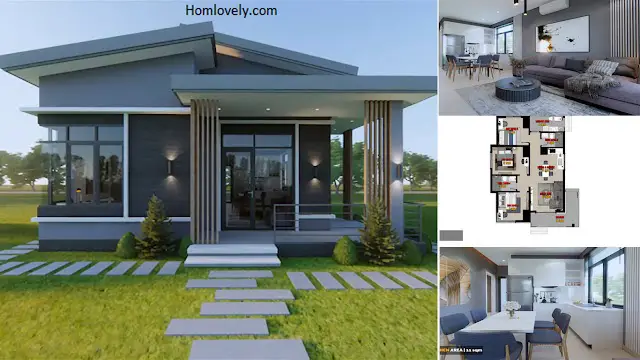Share this

Facade Design

The appearance of the facade of this house looks like a house building that uses a neutral color with a combination of white and beige. Thus making the look modern and minimalist. This house is equipped with wooden material doors and glass windows with a unique design so it does not take up much space. There are chairs with rattan material and complete with a small table so that it can be used for a relaxing area while enjoying the view.
Living Room Design

Enter the house there is a living room using a sofa bed in gray with a letter L shape so as to maximize the function of the existing room. In addition to the living room there is also a dining room using a wooden chair set complete with wall shelves as a room decoration. The interior design of this room looks charming with some ornaments from natural wood material.
Kitchen Design

Kitchen design using this cast kitchen looks sturdy and strong with white ceramics. On this kitchen wall you can add an upper cabinet that is used as a storage area. You can also use a planting stove that makes the look look modern. You can add curtains in monochrome colors that make the look more presentable.
Functional Areas

The room is located in front of the bedroom you can use as a functional place. You can place dirty clothes using natural rattan material. For the wall you can use as a place to hang various types such as bags, keys, etc. In order not to seem empty you can put a cactus plant with a large size on the side of the corner of the basket where the dirty clothes.
Bedroom Design

Bedroom with a large size you can maximize its function by using a mattress with a bright and beautiful floral motifs that make the look more charming. This bedroom also uses a floor with natural wood material so that it can give the impression of comfort and warmth.
Author : Dwi
Editor : Munawaroh
Source : various sources
