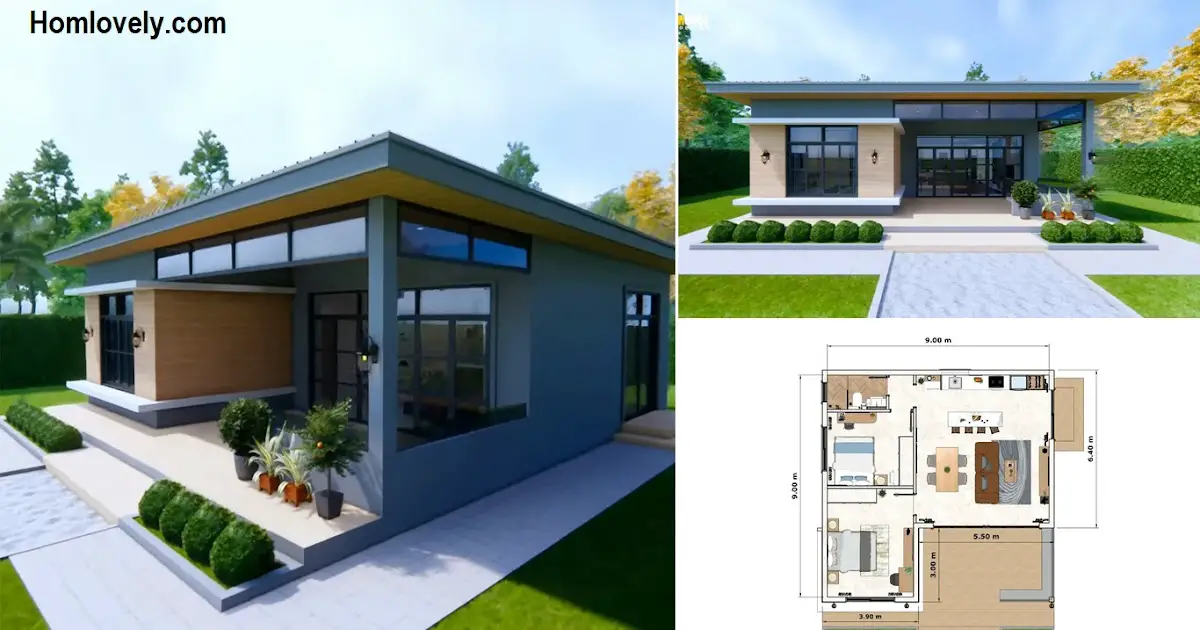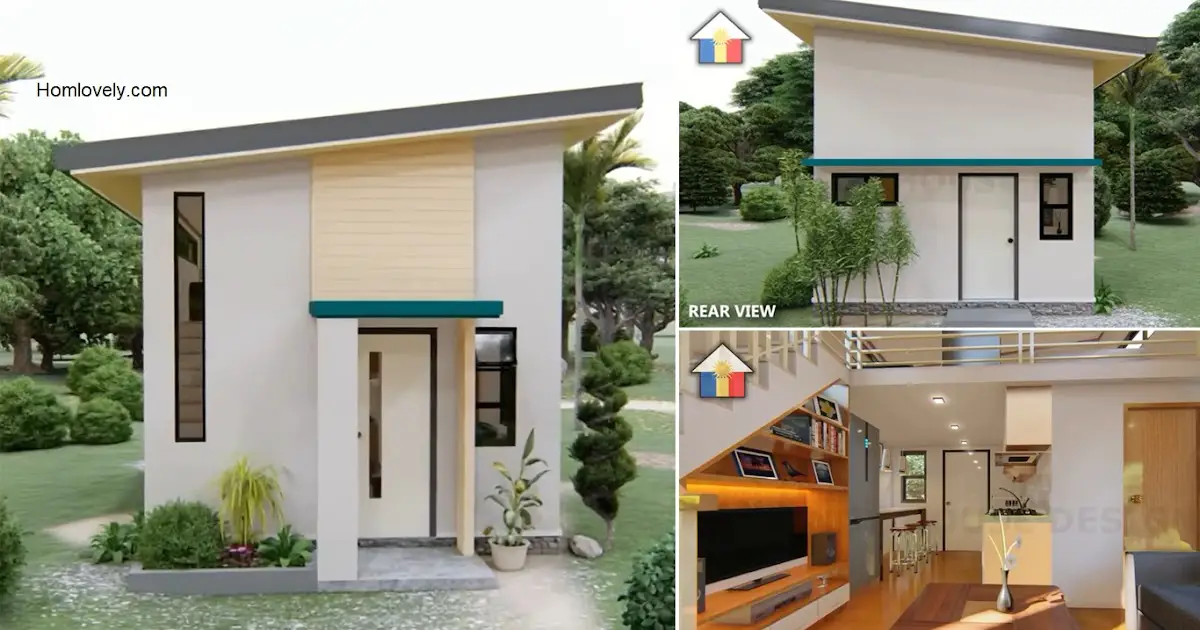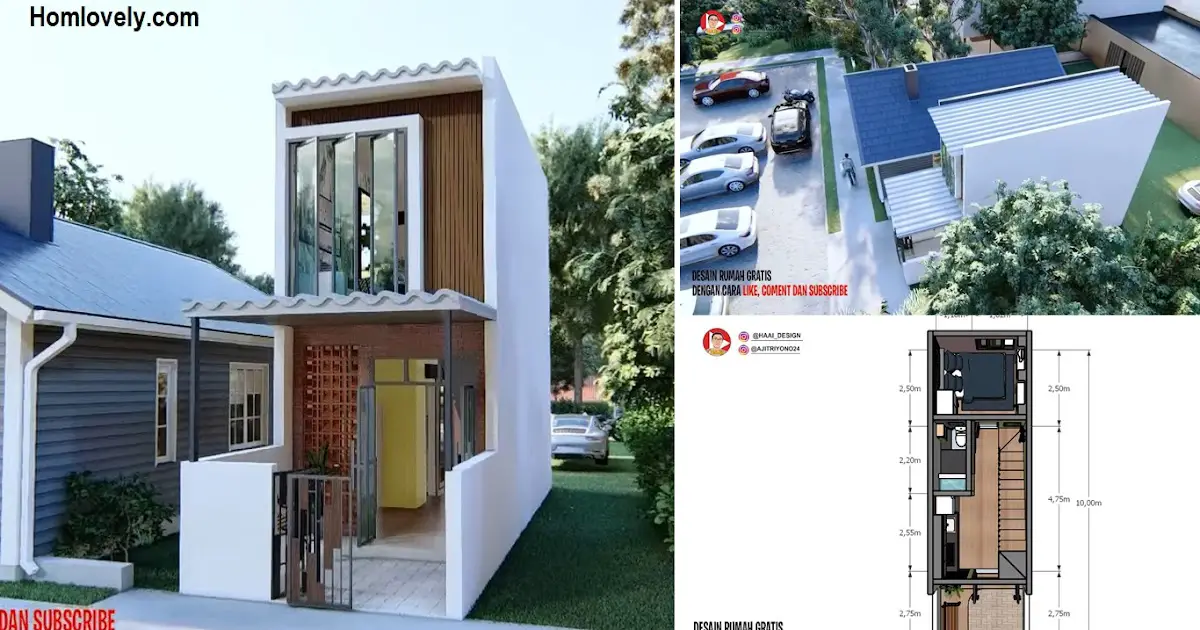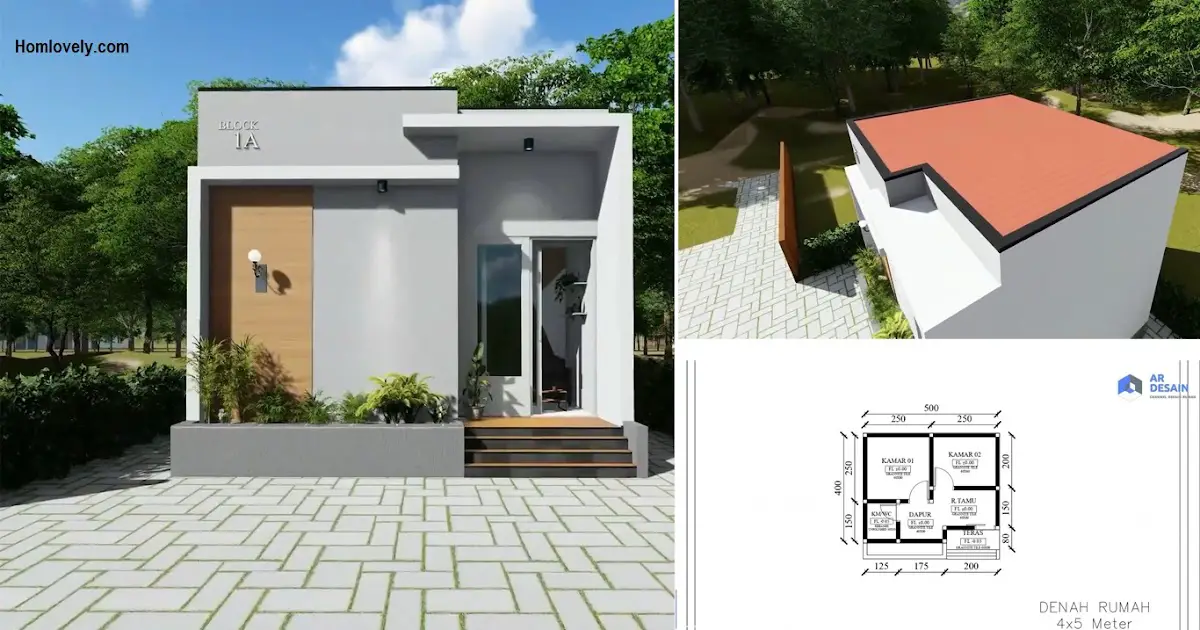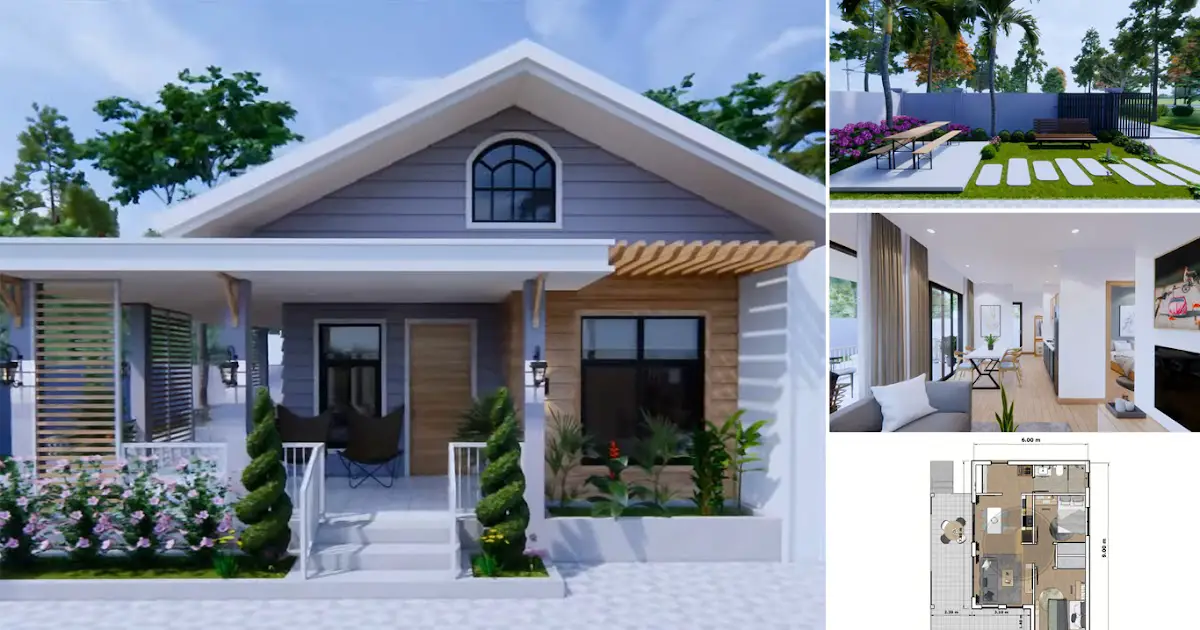Share this
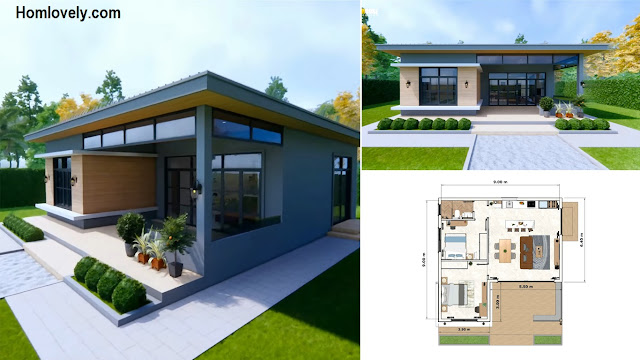 |
| Beautiful Small House 9 x 9m Design |
— Home design greatly affects the appearance and comfort level of a home. Even a small house can look attractive and feel cozy if designed properly. As in the following “Beautiful Small House 9 x 9m Design“. Let’s check it out!
Facade Design

This tiny house looks beautiful with the concept of a modern country house. This house has an interesting box-shaped facade design. The use of gray, white, and beige colors is very blended and matches the green garden around it.
Roof Design

What makes this house interesting besides its boxy facade design is its flat roof design. This roof makes the house look more modern. The same goes for the door and window models with large glass and thin grids. Very trendy!
Spacious Terrace

Similar to a country house, this house has a large front porch. This terrace is equipped with concrete chairs that are quite spacious and certainly comfortable. The ceiling and floor use wooden materials that make it look beautiful and homey.
Open Space Concept

Just like other modern minimalist houses, this house also needs to utilize the space more optimally. Therefore, an open space concept is used without dividers between rooms. The living room is close to the kitchen and dining room. This area also has a glass door that leads to the side area of the house.
Quite Complete Facilities

This 9 x 9 meter house has quite complete facilities. For example, this house has 2 bedrooms with each room having a bed, a work space, a led TV, and a wardrobe. There is also a large window for air ventilation and a source of natural light.
Warm Interior

The house also utilizes an attractive interior design. With warm earthy tones, this house feels more comfortable. The walls use white color which makes the room feel spacious. The furniture also uses a minimalist model with a wooden look.
Floor Plan

This house has a size of 9 x 9 meters or 81 sqm. The facilities are quite complete. At the front of the house there is a minimalist garden and also a terrace with a fairly large size. Inside the house there is a living room with kitchen and dining room, 2 bedrooms, and 1 bathroom. Very complete, suitable for living with your beloved family.
For the cost of construction itself, this house has an estimated cost ranging from $20,000 – 25,000 USD. Price may vary depending on the location and also the price of building raw materials. For the record, this price range is for the cost of construction only.
Like this article? Don’t forget to share and leave your comments. Stay tuned for more interesting articles from us!
Author : Rieka
Editor : Munawaroh
Source : Youtube.com/Tiny House Design
is a home decor inspiration resource showcasing architecture, landscaping, furniture design, interior styles, and DIY home improvement methods.
Visit everyday… Browse 1 million interior design photos, garden, plant, house plan, home decor, decorating ideas.
