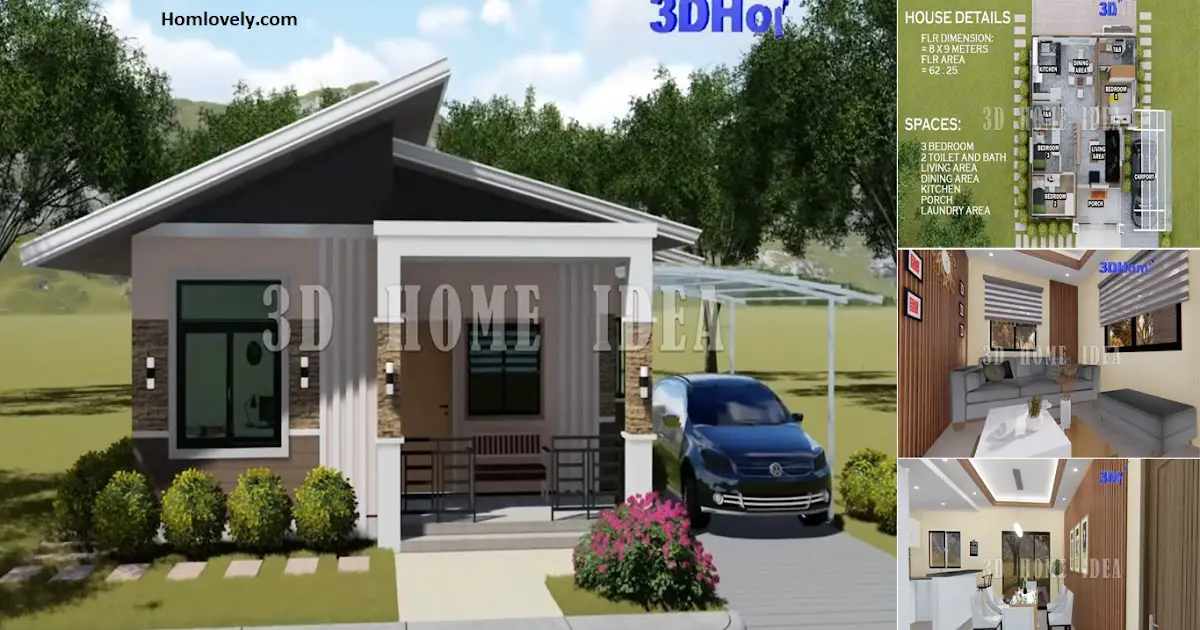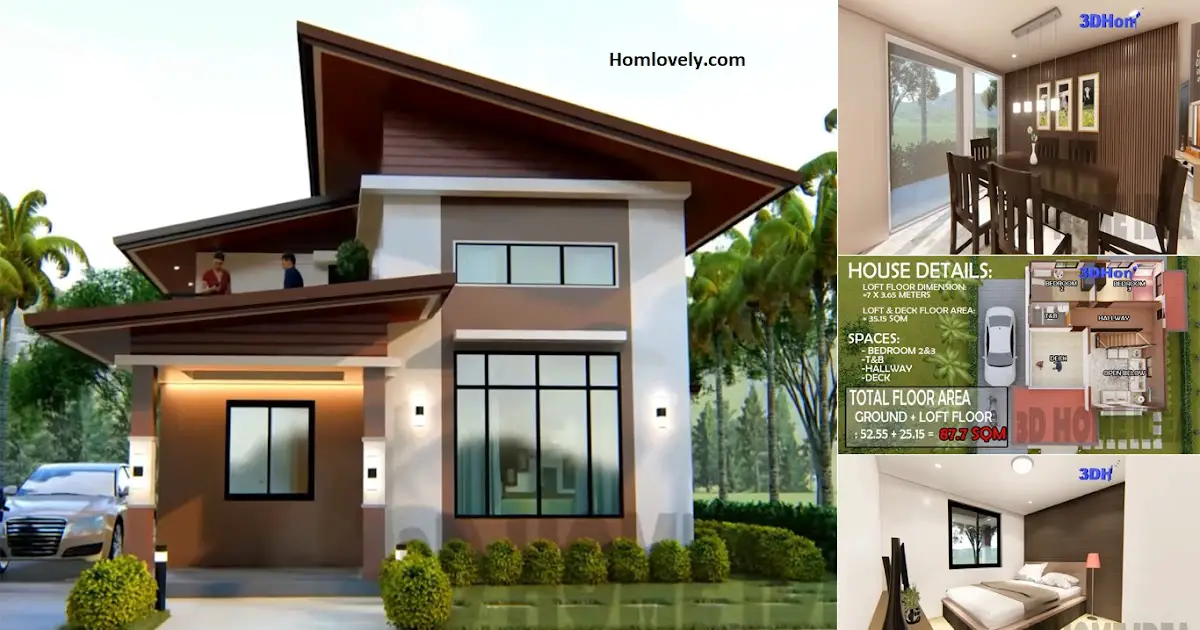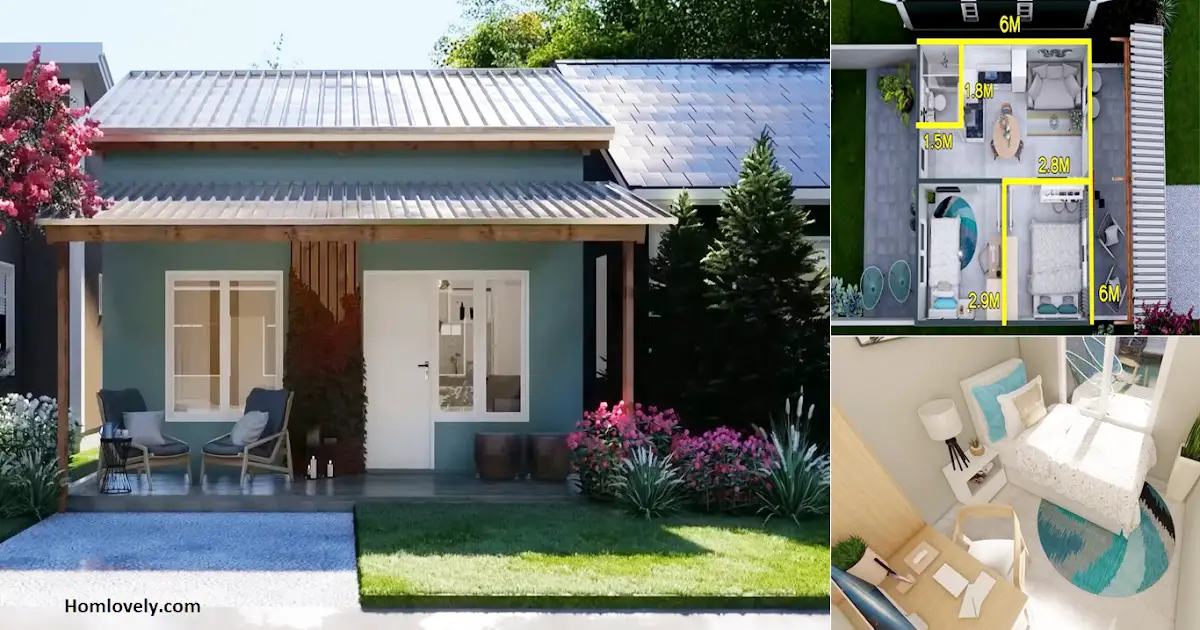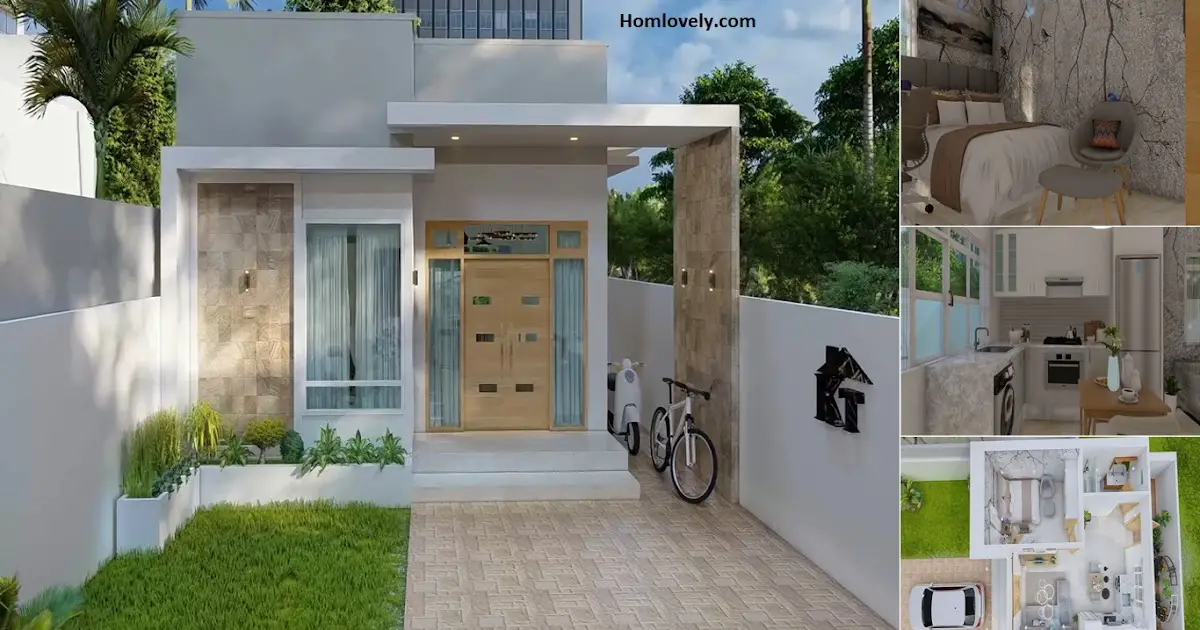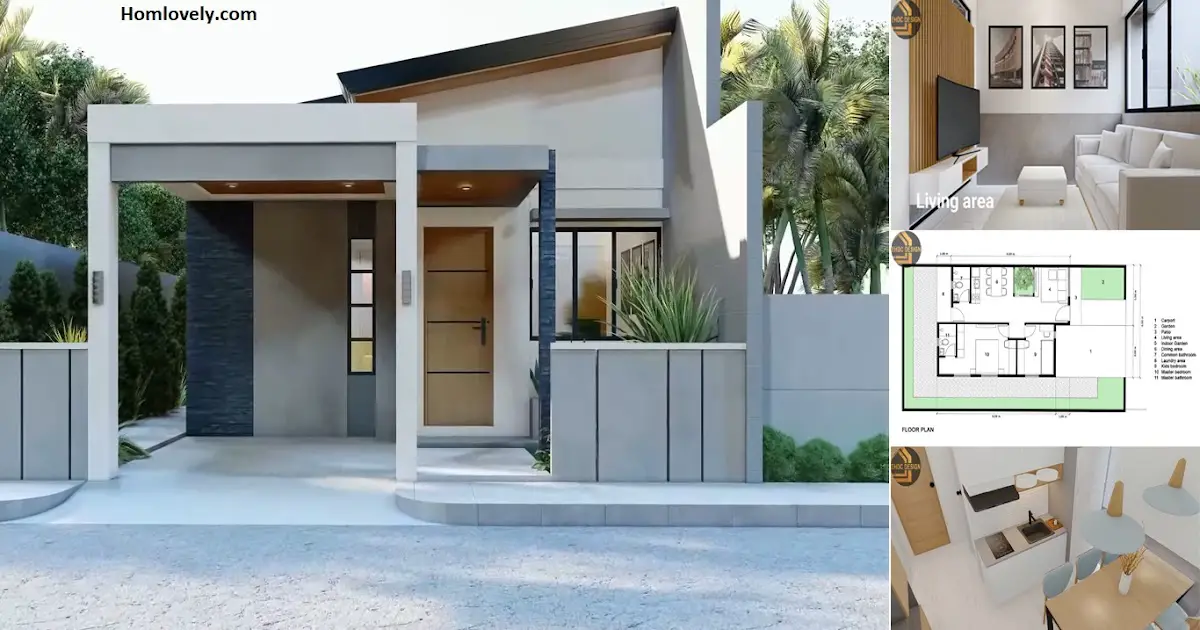Share this

— This lovely minimalist 8 x 9 meter house design concept has 3 bedrooms, an elegant facade area, and a one-of-a-kind roof model. With natural nuances and warm touches, this house will appeal to large families. Details can be found in the Beautiful House Design Ideas 8 x 9 Meters with Modern Exterior review below.
%20_%203%20Bedroom%201-28%20screenshot.png)
This house’s exterior features neat and elegant details. A lovely look with contrast elements and a small model list will make the house feel cozier. The two house pillars, as well as the exterior lights, help to illuminate the house’s facade. There is also one park that provides a natural feel.
Roof facade design
%20_%203%20Bedroom%203-15%20screenshot.png)
This house has a precise and appealing design from the top. The roof facade model is very interesting, as it incorporates clay tile elements. As an alternative, you can use flat concrete or canopy material. The picture clearly shows the details.
Ideas for a living room
%20_%203%20Bedroom%204-37%20screenshot.png)
This house has a nice gray living room. The room appears to be harmonious for a modern minimalist home, as evidenced by the sofa selection. Partitions were added to give other rooms a more private feel. Maximum lighting is also from the direction of the window, making the room feel lighter.
Dining area
%20_%203%20Bedroom%205-36%20screenshot.png) |
The dining room follows, with a pure white theme that begins with the furniture. And the ceiling model of this up-ceiling house has more aesthetic details. This dining room is still one area with a kitchen, so doing activities is simple.
Floor plan
%20_%203%20Bedroom%203-6%20screenshot.png) |
This 8 x 9 meter house has a complete enclosure, including 3 bedrooms, 2 toilets and bathrooms, a living room, dining room, kitchen, terrace, and laundry room. The picture above clearly shows the size details.
Author : Lynda
Editor : Munawaroh
Source : 3D Home Design
is a home decor inspiration resource showcasing architecture, landscaping, furniture design, interior styles, and DIY home improvement methods.
Visit everyday. Browse 1 million interior design photos, garden, plant, house plan, home decor, decorating ideas.
